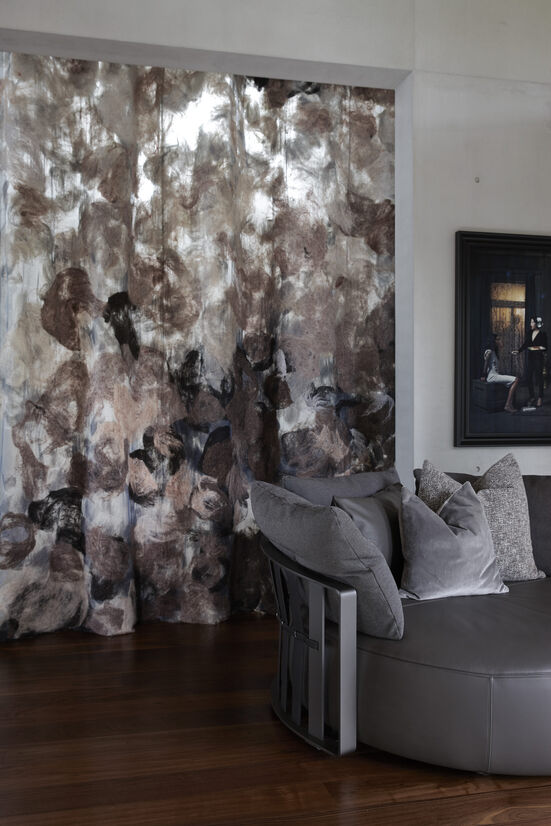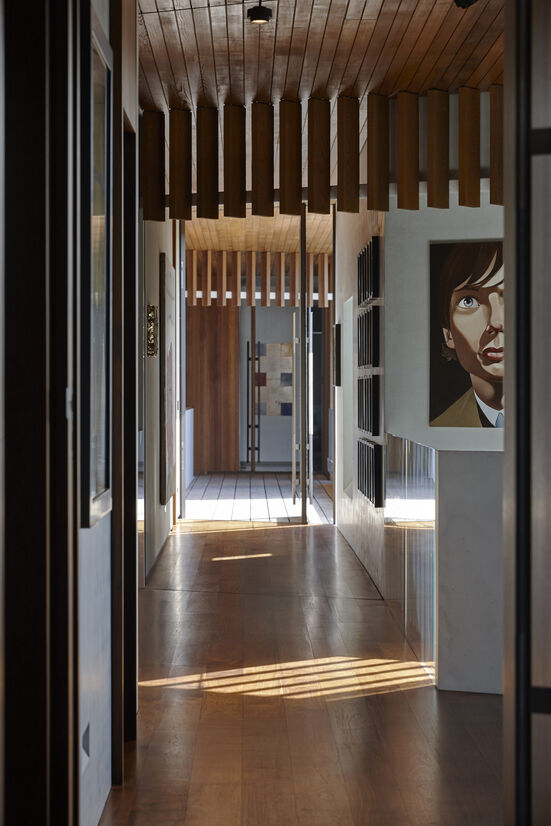Spatial
Sonya Cotter Design Bossley Architects 5 Clifftops
-
Pou Auaha / Creative Directors
Sonya Cotter, Pete Bossley, Finn Scott
-
Ringatoi Matua / Design Directors
Sonya Cotter, Pete Bossley, Finn Scott
-
Ngā Kaimahi / Team Members
Bella Stockdale - Williams, Sidney Leong










Description:
The client's brief for Clifftops was simple: a warm and welcoming home for a multi-generational family to relax and enjoy; a place where adult children and grandchildren could make their family base. They wanted a home for their extensive art collection, but they didn't want their home to feel like an art gallery.
The home's architecture is a sculpture in its own right, with a superstructure constructed in sculptural creamy white off-form in-situ concrete.
We layered the vast spaces with textures and tones to both surfaces and in form. Our usual preference for a limited palette was strengthened by the layering of materials. Where the interior concrete left off we covered the infill framed walls with textured seagrass wallpaper panels, and in some instances walnut veneers being an extension of the flooring. The clients preferred an off-shoe house, so there are warm walnut timber floors and silk-like deep navy carpets that leave footprints just like the sand below the cliffs.
It was a joy to have the opportunity to design customised unique finishes and furniture for the project. A highlight was the 3-meter-long solid walnut and brass buffet unit with the stunning butcher-block timber end-grain top that nestles between the dining and living areas.
Aged brass elements, timber joinery, multiple natural stone finishes, and rich cedar ceilings were formed the basis of the material palette. Antiques pieces sit alongside deep comfortable contemporary furniture; and rough textures alongside smooth surfaces.
There are many show-stopping moments, including the six-meter high felted screen drape commissioned for the home by ClaudyJongstra, felter and artist. This beautiful soft element softens the spaces visually and acoustically and can be drawn across to provide separation and a sense of intimacy.
Then there is the kitchen with a cast-in-situ concrete base for the kitchen island is layered with a complex curved Corian surface, fabricated in multiple pieces and joined seamlessly on-site with an organically shaped leathered granite insert. Brass fronted cabinets complete the space.
Inspiration for the home's interior concept drew from the local lava flows and rock formations left on the Takapuna reef after the creation of Lake Pupuke 150,000 years ago, which the home overlooks.
It was the natural colours from the volcanic formations that we used to great success throughout the home. Intense charcoals and rich, warm red browns are all layered to give the warmth and cosiness of the spaces. Colours and tones in the feltwork created by Jongstra's natural vegetable dyes were a reference the locations volcanic and natural tones.
We had a clear vision for this home. Each room flows into the next; materiality and textures are not only repeated but developed within individual spaces. The granite worktop and the sliding back wall in the kitchen is reflected by the felted drape in the living room; the granite used in the main bathroom reflects volcanic rock, and the main bath reflects the heart-shape of Lake Pupuke. The home is generous in scale and warm in feeling.