Spatial
SGA Ltd Strachan Group Architects 11 Waipapa
-
Pou Auaha / Creative Director
Dave Strachan
-
Ringatoi Matua / Design Directors
Dave Strachan, Hana Scott
-
Ngā Kaimahi / Team Members
Kelly O'Sullivan, Nic Ayres -
Kaitautoko / Contributor
North Coromandel Builders -
Client
John & Jo Dakin
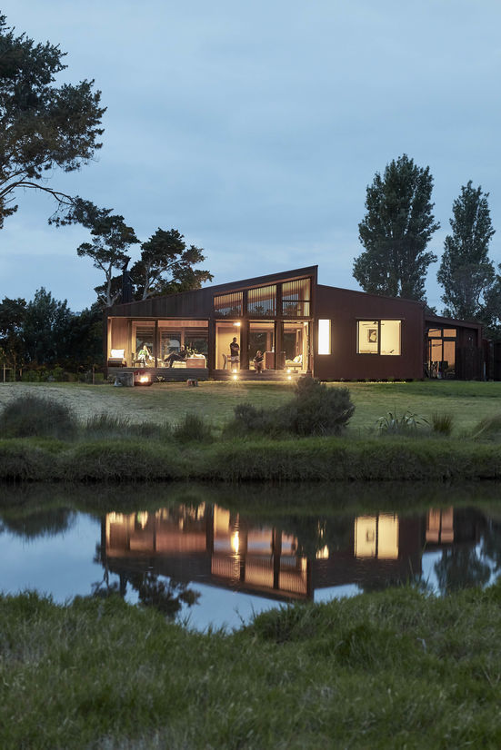
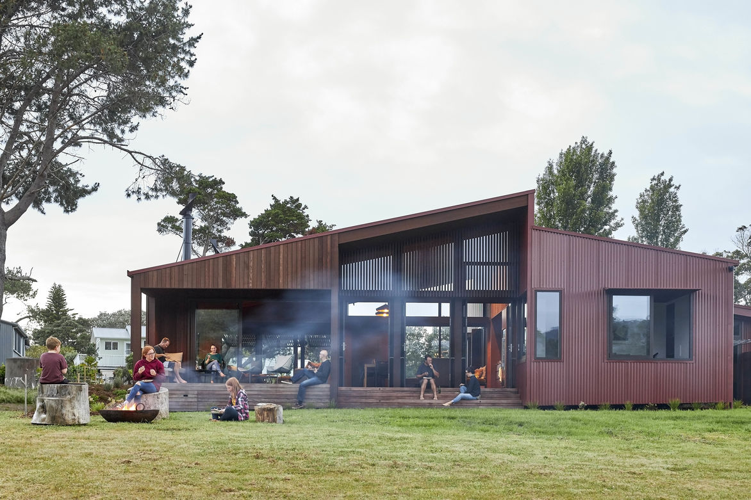
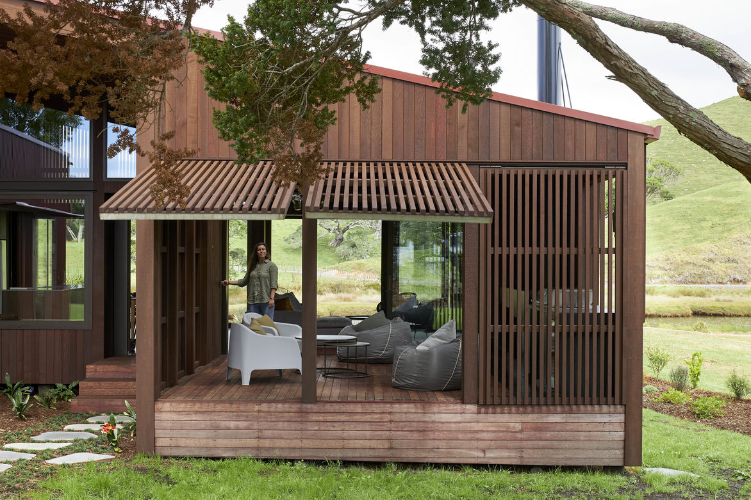
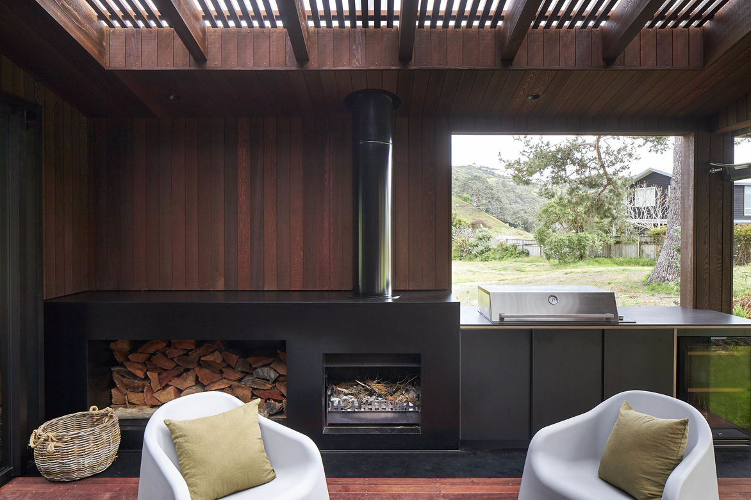
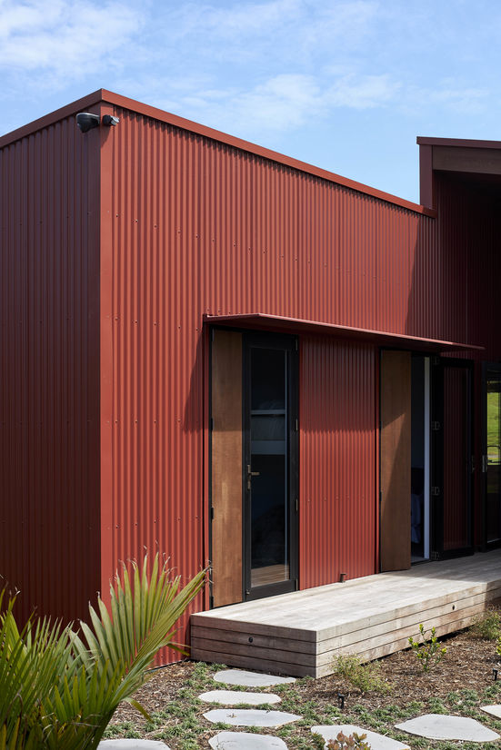
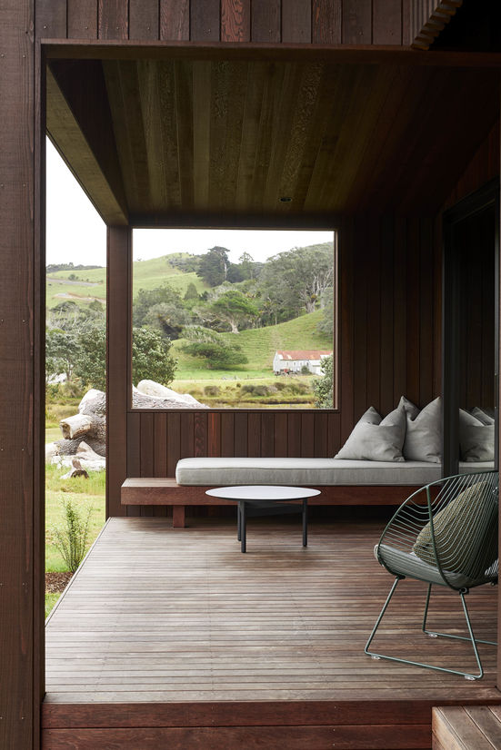
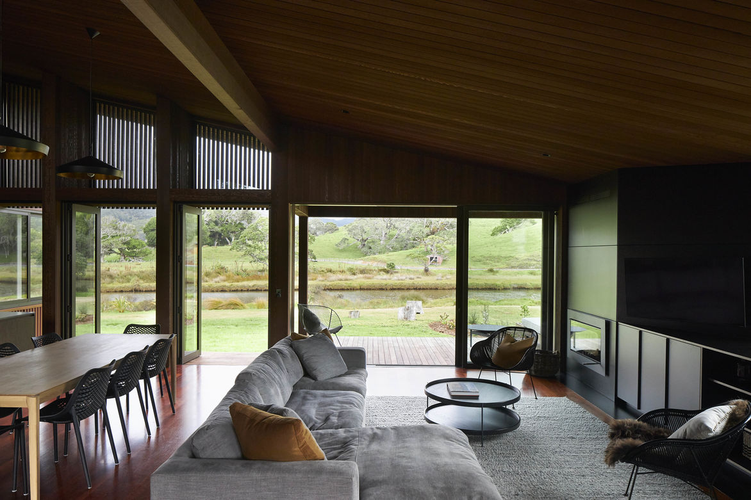
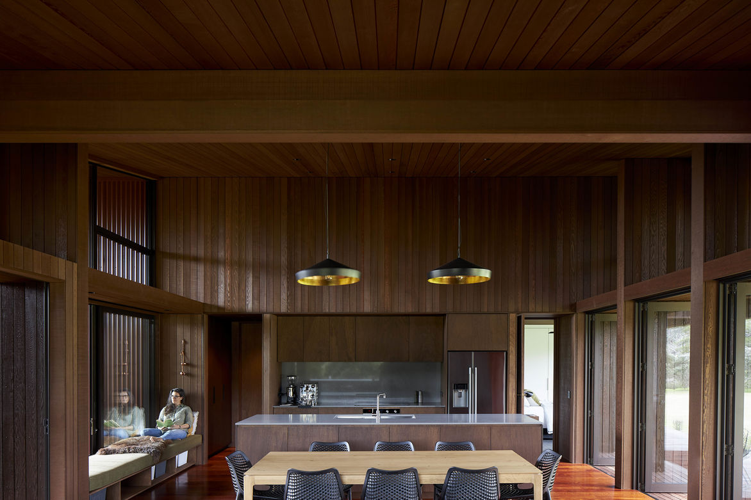
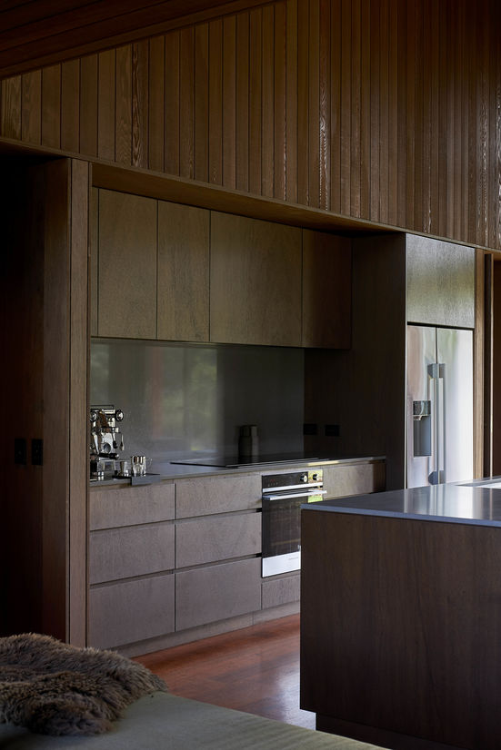
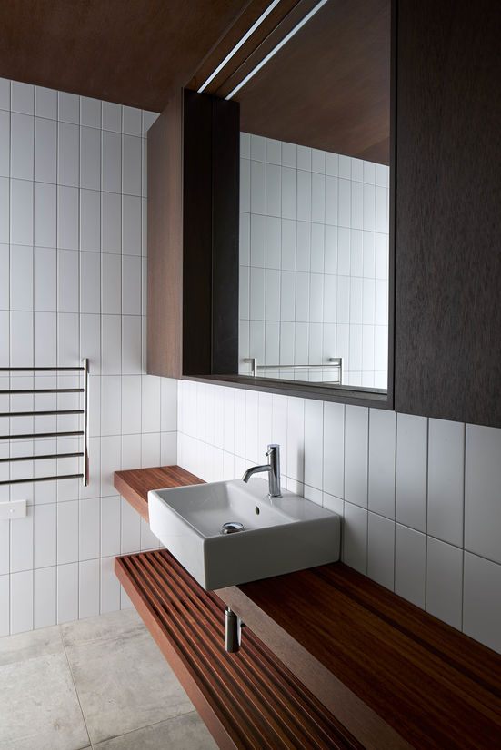
Description:
Drawing aesthetic inspiration from the vernacular red shed across the adjacent banks of the Pungapunga river, Waipapa provides a family beach retreat that sits peacefully within its rural landscape. Westerly aspects over the river to rolling green hills are a rich contrast to the white sand and surf of Whangapoua beach, a short walk to the north.
The site is subject to strong prevailing north-easterlies and south-westerlies that sweep across the paddocks. In summer the sun can be harsh and relentless. Two distinct zones are brought together under the split gable roof – living to the north and sleeping to the south. The living wing is intricately clad in dark stained cedar, a retreat for the eyes, whilst the sleeping quarters offer respite from the heat of the day, cloaked in a rich scoria-red corrugate. The internal environment responds to the various climatic conditions, large overhangs, cedar under-slatted roofing and electronic actuator screens help to naturally cool, protect and expand the living quarters and offer windward and leeward outdoor living options.
The continuity of materiality from exterior to interior further blurs the boundary between outside and in. A serene palette of kwila flooring, meranti and dark stained cedar soar to lofty heights in the living zones. Extensive built in cabinetry offers a multitude of spots to read a book and slip into an afternoon snooze or act as overflow sleeping beyond the four bedrooms and rumpus when the need arises. Quintessentially, the sheltered outdoor room with integrated BBQ and black steel-formed fireplace can be enjoyed all year round, a place to gather and enjoy our kiwi lifestyle throughout the seasons.