Spatial
Seagar Design Ltd. Ponting Fitzgerald Architects Bendemeer Estate
-
Pou Auaha / Creative Director
Adrienne Seagar
-
Ngā Kaimahi / Team Member
Natalie Seagar -
Kaitautoko / Contributors
Architecture by David Ponting, Photography by Simon Wilson
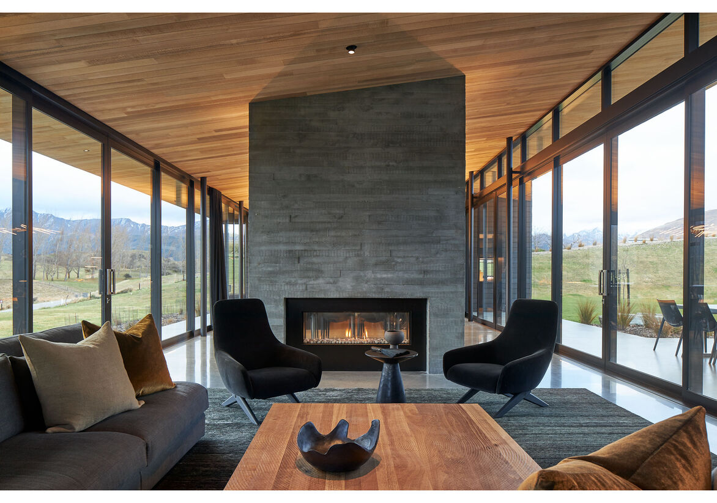
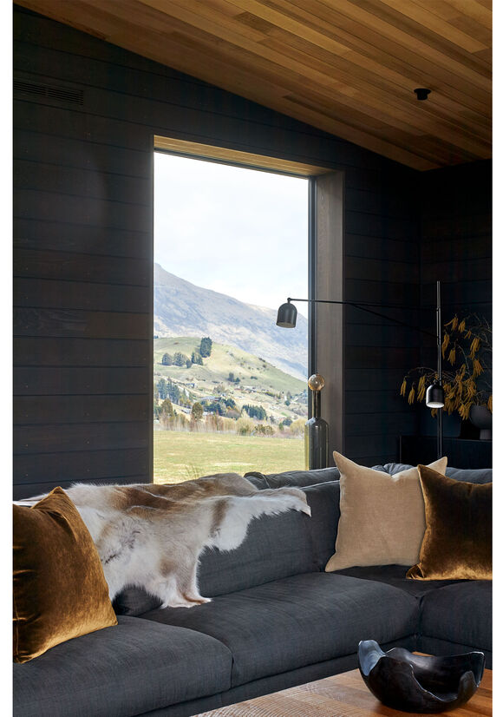
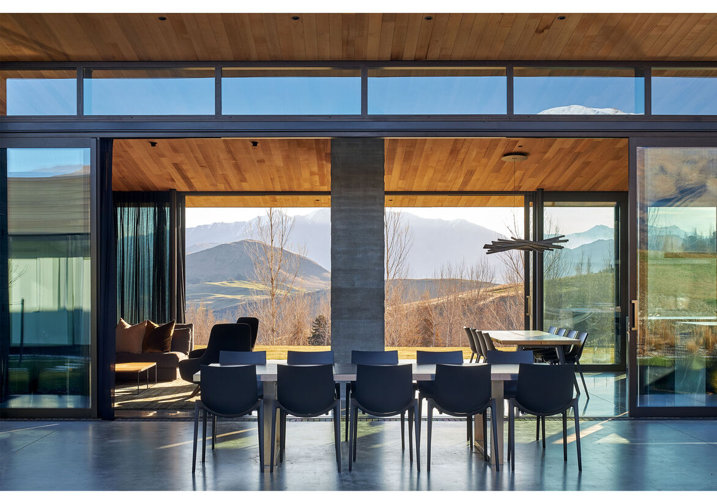
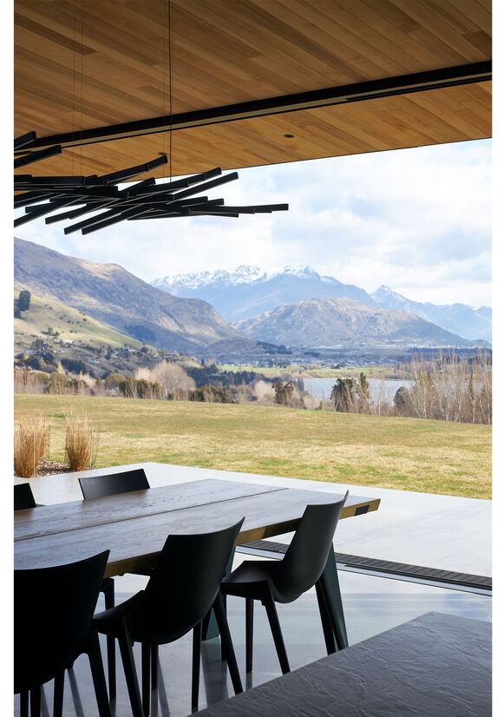
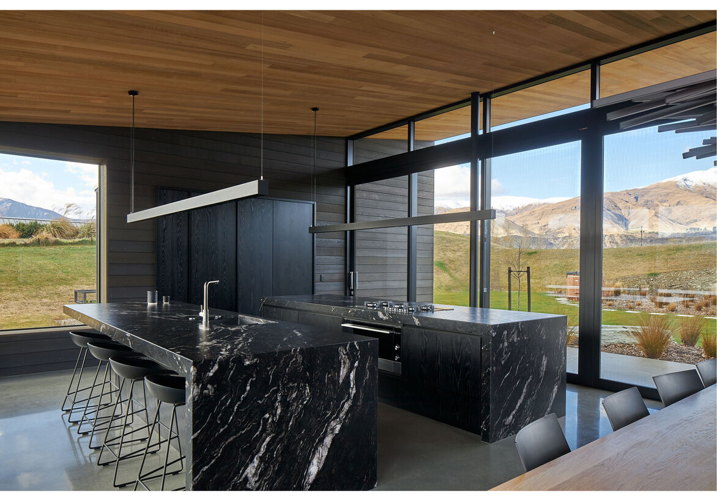
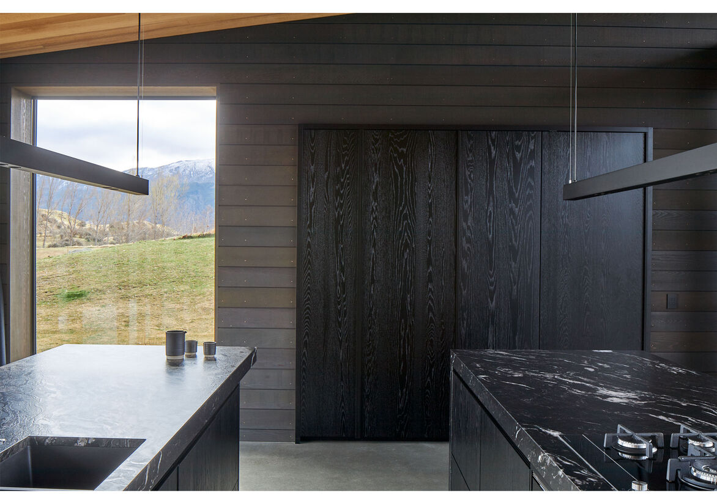
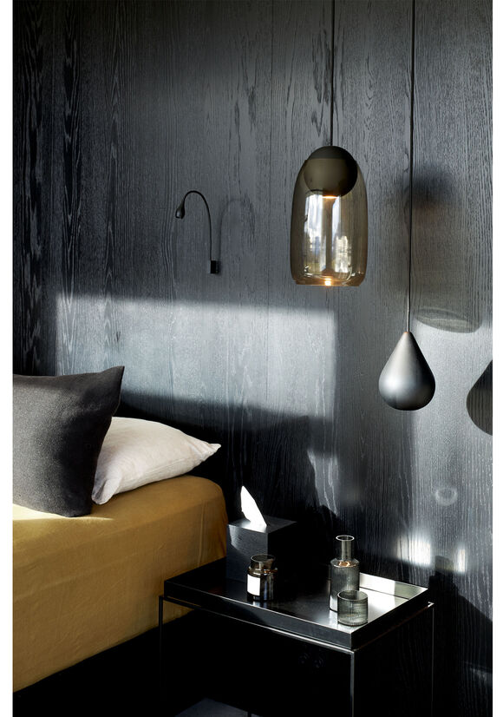
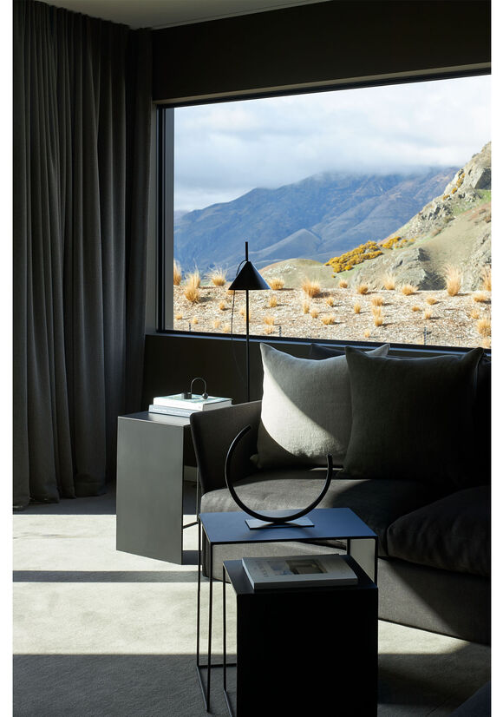
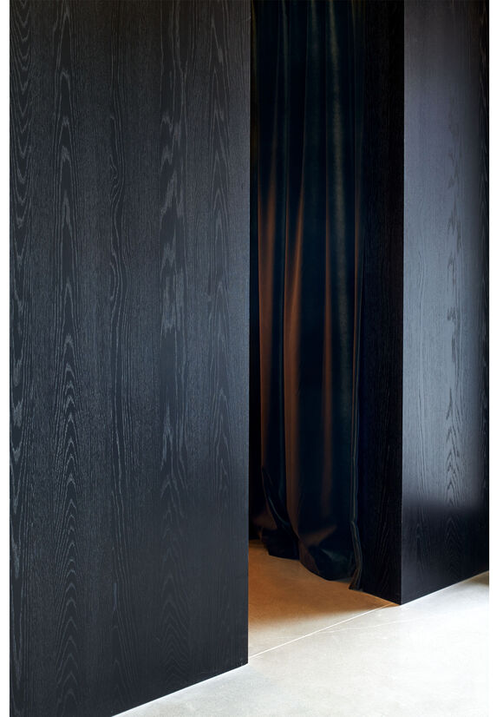
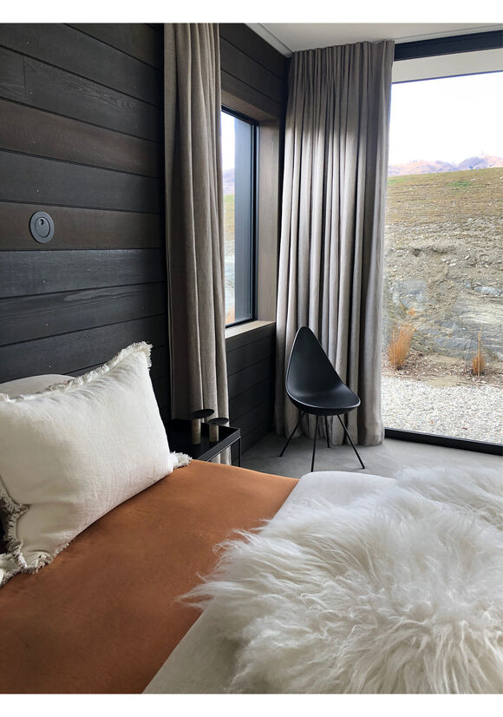
Description:
Client / Project Brief
Our clients purchased this section with the dream of building a home that offered relaxation, adventure and a place for special memories to grow alongside a new generation of their family. Influenced by the surrounding views from the elevated site, the brief was to capture the essence of the unique Central Otago terrain in a family-centric interior space with a restorative energy. The clients wanted the home to be a place of effortless luxury, which meant finding a balance between relaxed, usable spaces that were unpretentious in the way our clients interacted with them and the escapism and luxury that reflects the investment made in creating this family heirloom.
Response to Brief
Scale, colour and materiality were key components in achieving effortless luxury. Generously proportioned furniture specification, coupled with considered materiality ensured usability and durability, which were imperative to creating a sense of ease and inclusivity in a family environment. Colour and texture was also used carefully to underpin the sense of being immersed in the surrounding terrain. Juxtaposed with these open and inclusive living zones, there are secluded areas, particularly the master bedroom, guest wing, cloak room and powder room. Lush materials and lighting used here created an elevated sense of luxury and escapism that reflected the ideas of relaxation and restoration.
Material and detailing intent
Usability and durability were front of mind when selecting soft furnishings, such as the floor coverings, upholsteries and drapery, which were picked with an eye for easy care, their forgiving mottled compositions, high Martindale and light fastness ratings. Moments of luxury are achieved through the use of elevated materials, such as rich velvets, waxed steel cladding, oak panelling, figured marble and hand-blown glass pendants. The rugged surrounding environment also played a central role. Wherever possible, materials were presented in their raw form to reflect the rugged surrounding environment, while extra care was given to materials to ensure they could withstand exposure to the harsh climate.
Innovation and creativity
Innovation and creativity are on full display in the kitchen, a vital space for the entertainment-oriented clients. By specifying new-to-market appliances, the kitchen performs with the utmost technology. We were able to eliminate horizontal splits on the blackened oak panels that seamlessly integrate a full-height fridge and freezer and cleverly hide the scullery, creating a sense of scale and wonderment. A downdraft ventilation system was designed to avoid any obstruction of view or conversation in the heart of the kitchen. ECC’s Rhythm Pendant in the dining area acts as both a conversation piece and an evocation of the environment, with its mechanical arms echoing rocky mountain ranges.