Spatial
Ponting Fitzgerald Architects Ponting Fitzgerald Architects
-
Pou Auaha / Creative Directors
David Ponting, Frances Young
-
Ringatoi Matua / Design Director
Philip Botting
-
Kaitautoko / Contributors
Peta Tearle - Interior Design, Gary de Beer – landscape design, Shane George – kitchen, Olliver Tuck – builder -
Client
Kevin and Sandra Drinkwater
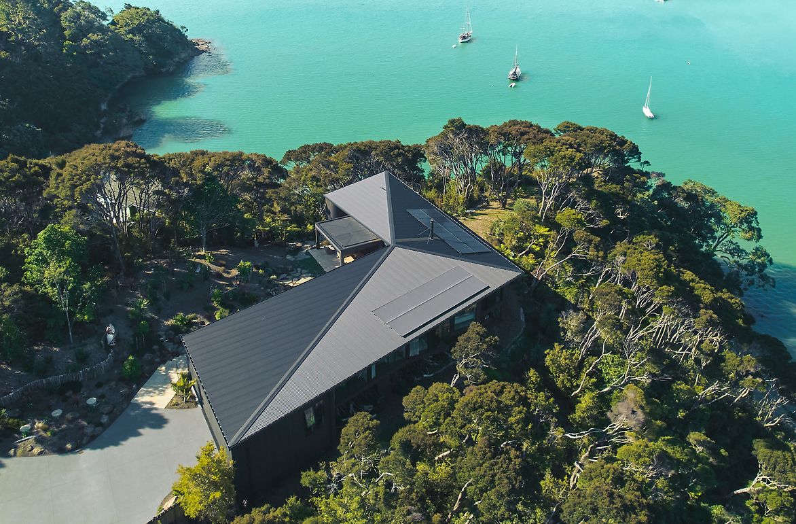
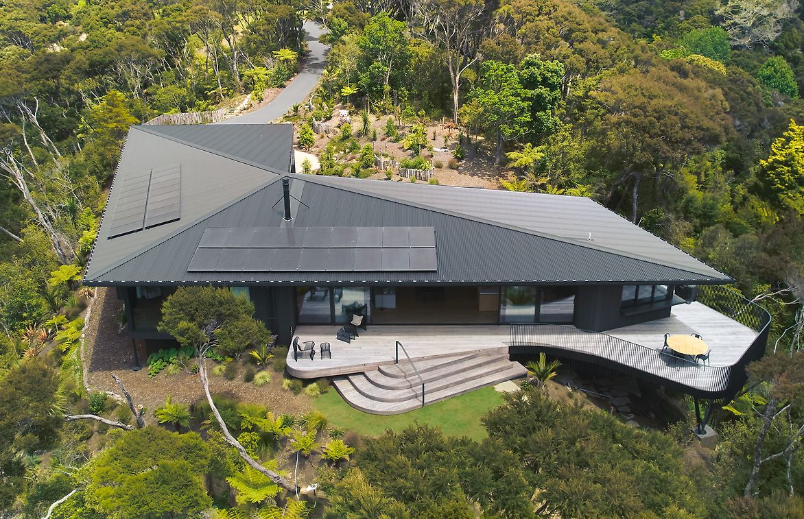
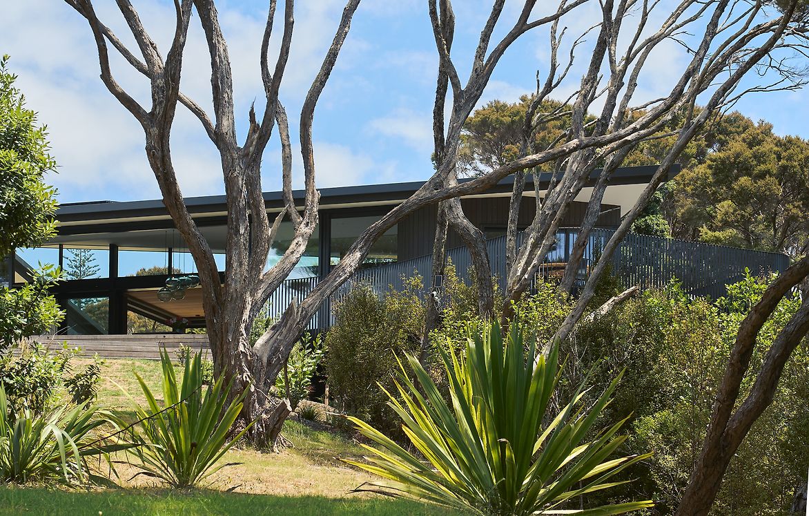
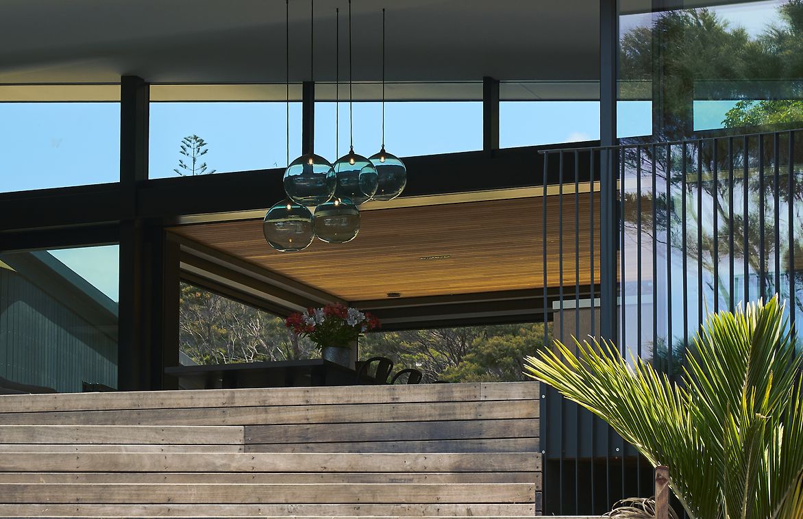
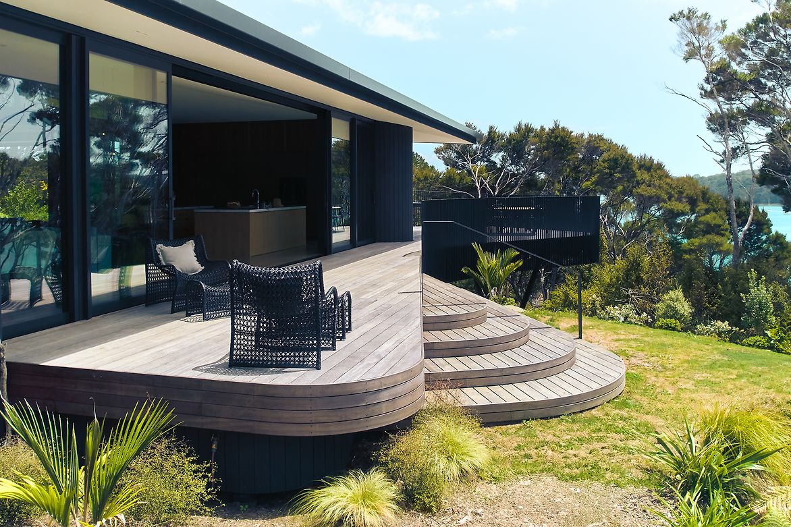
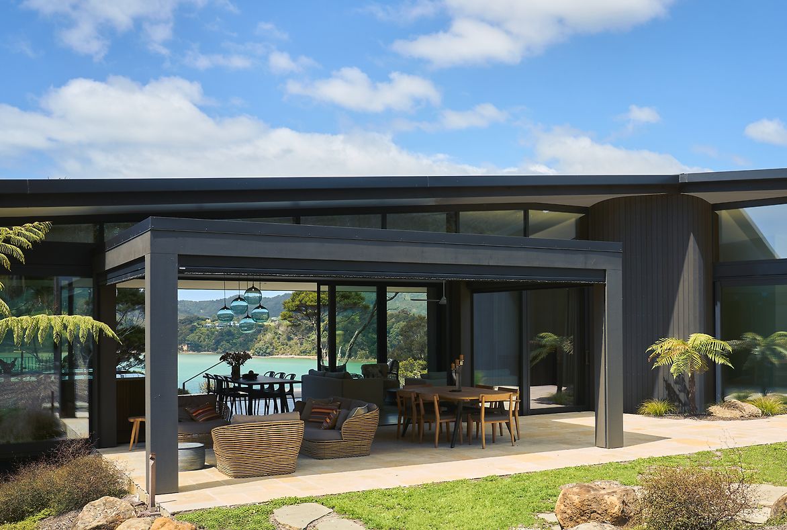
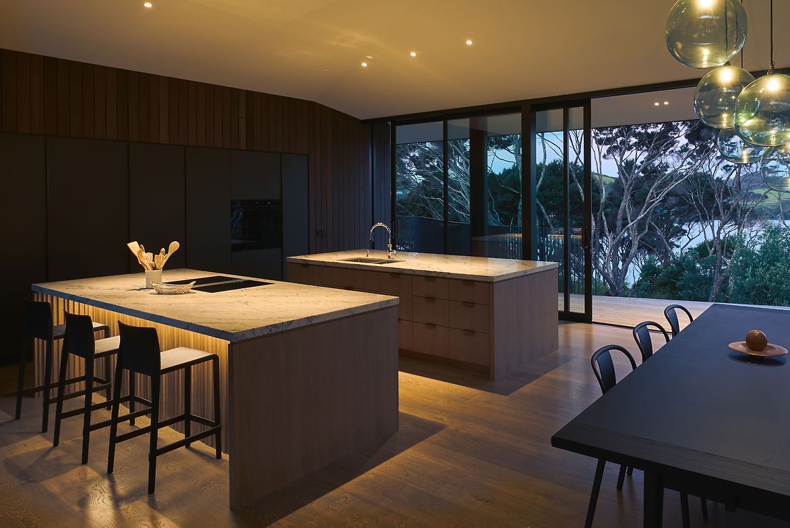
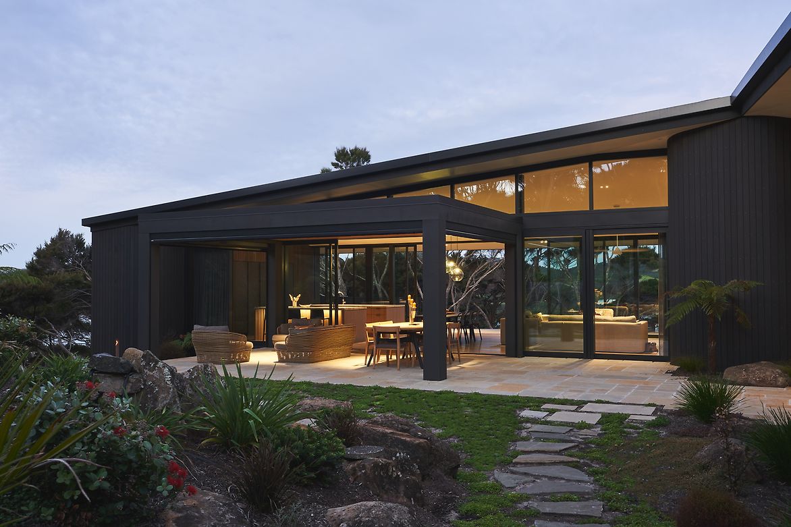
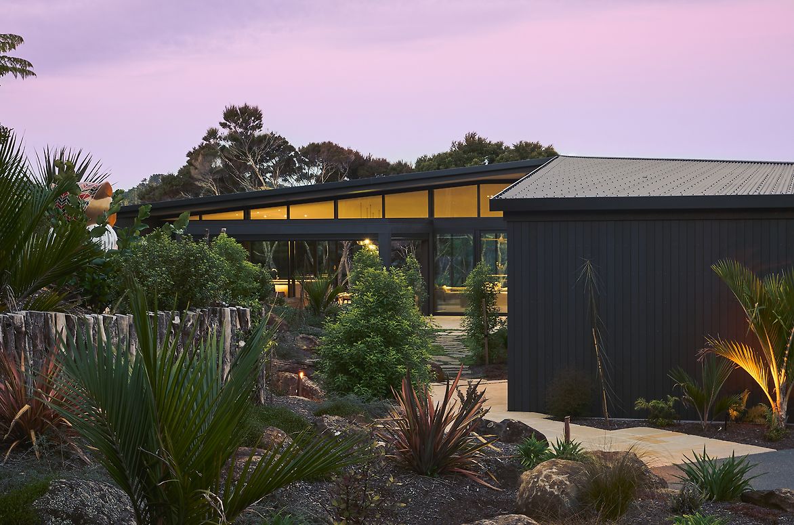
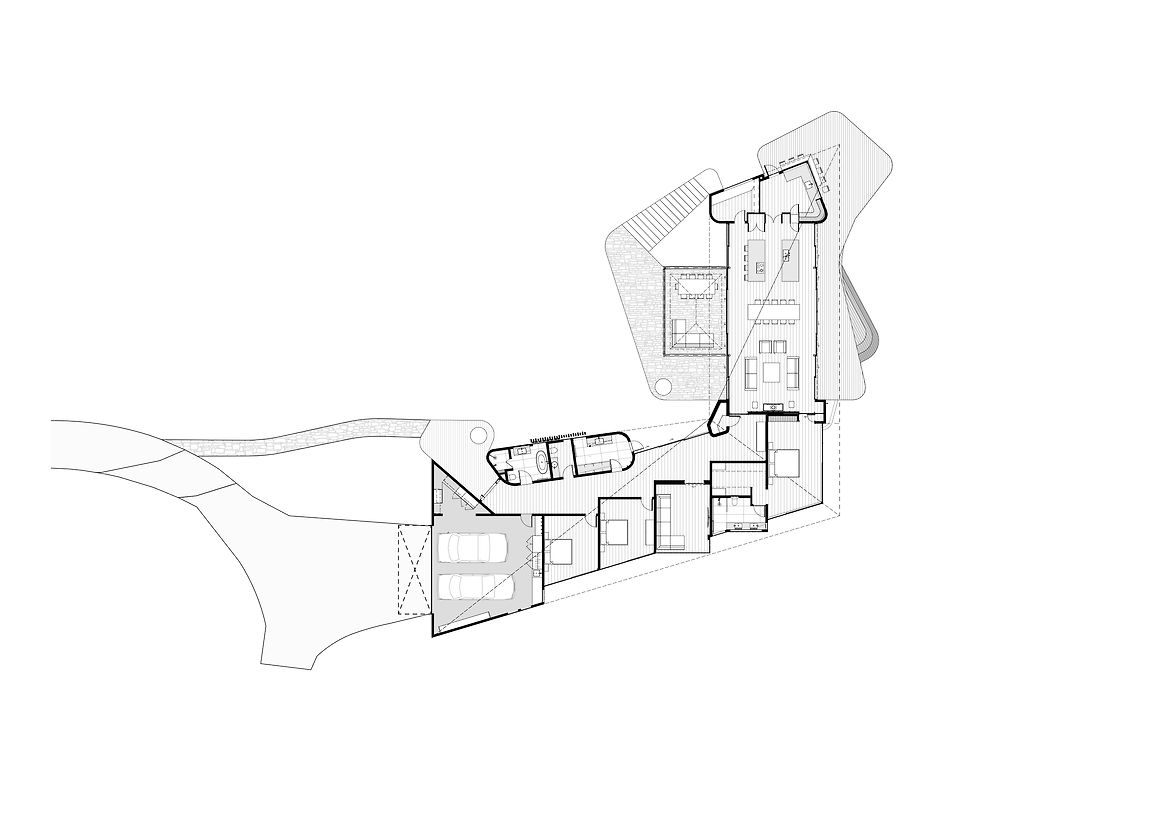
Description:
This project aims to place a bespoke home in a sublime environment for our newly retired clients. Their wish is to embrace a new stage of life, focused on family and their love of the natural environment.
Having travelled extensively through their careers (throughout Europe and America) they developed a deep appreciation for what it means to come home and be immersed in the beautiful New Zealand landscape.
'Connection to Context' fuels our concept, drawing inspiration from the coastal Pomare Bay setting, the tree-covered landform and abundant local birdlife. The simple principle of ‘creating shelter’ led to the study of abstracted wings which could be geometrically formed over a meandering plan. This umbrella identity gave us the conceptual freedom to envisage spatial arrangement as a casual wander through the bush.
Considered from a above the winged overlay expresses suspension and flight over diverse topographical terrain. This careful interplay of subtle form in the established landscape suggests the structure should be secondary so nature can dominate. Architecture becomes encampment, a tent-fly in the trees.
The result is a spacious yet recessive home that rests gently on the land, embracing the existing contour and natural character of the site. Soft shapes and sharp edges provide contextual balance and transparent forms ensure a constant engagement from within to beyond.
The arrival façade is an inscrutable cedar wall while landscaping directs entry towards an informal porch in the southwest corner. The timber materiality was an obvious choice to merge with the surrounding kanuka and the deep muted tones a conscious approach to hiding in plain sight.
Once inside, a stepped gallery draws people through while a gently rising ceiling terminates at a large cedar ‘tree’ – an expressive fulcrum to the bending plan. Around this central trunk the roofline pivots and turns into the high living wing. It is here that glazing opens to the bay and alfresco terraces integrate each side of the home with the ramping ground contour.
For our clients this project achieves a profound series of connections, between all those involved, their unique surroundings and the intimate experience of constructing their dreams. It embodies bold vision and personal values, translating them into a careful design that truly respects the essence of place.