Credits
-
Pou Auaha / Creative Directors
Mark Todd, Tania Wong -
Pou Rautaki / Strategic Leads
Mark Todd, Tania Wong
-
Ringatoi Matua / Design Director
Tania Wong -
Kaituhi Matua / Copywriter Lead
Peter Malcouronne
-
Ngā Kaimahi / Team Members
Stephen Wong, Helen Voss, Rose Fox, Shaun Sexton, Zane Tiavale-Moore, Campbell Ritchie, Will Deihl, John Deely, Glen Cawdron, Richard Dumper, Ben Gibbens, Hannah Majurey, Charlie Henderson, Scott Thompson, Paige Duong -
Kaitautoko / Contributors
Adrienne Wong, Lisa Redgrove, Zara Kehoe
-
Client
Ockham Residential
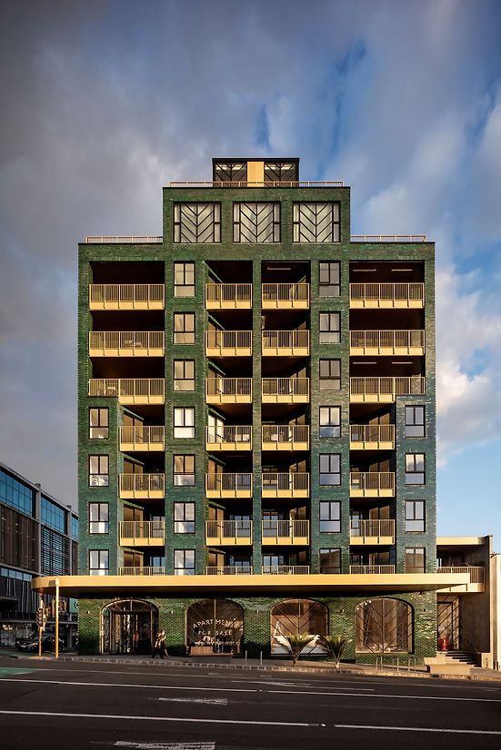
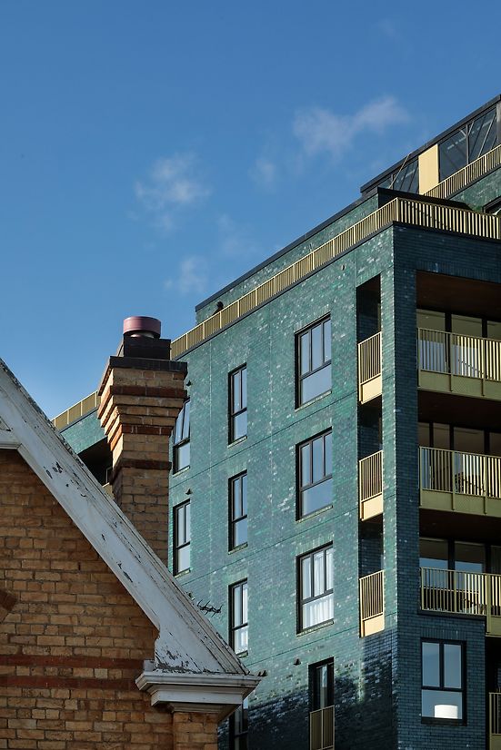
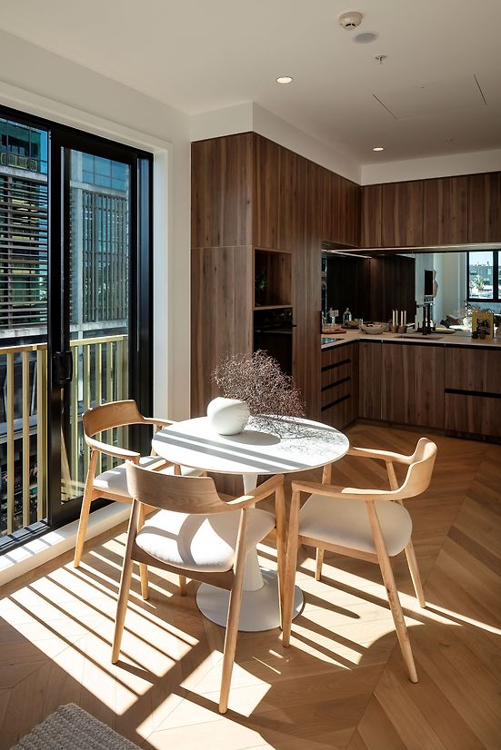
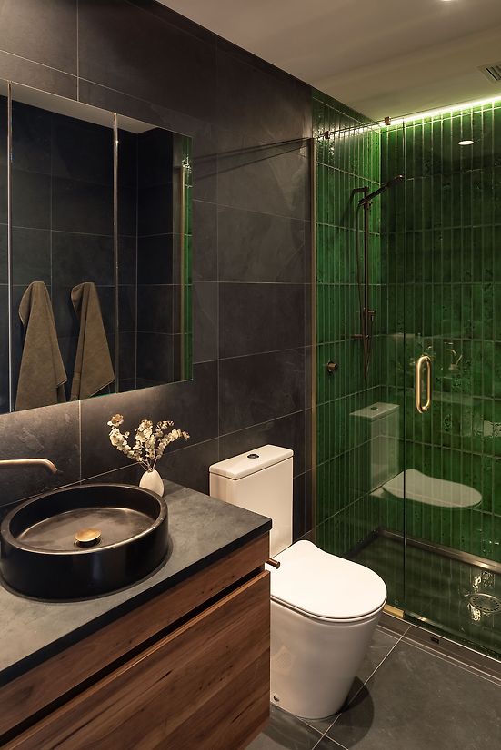
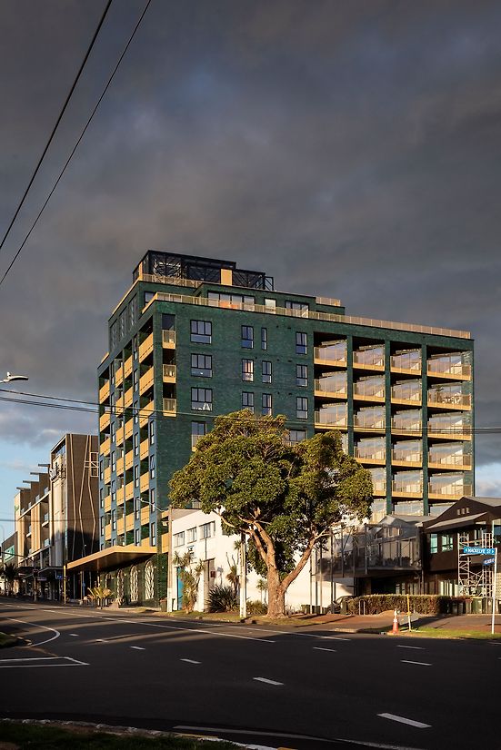
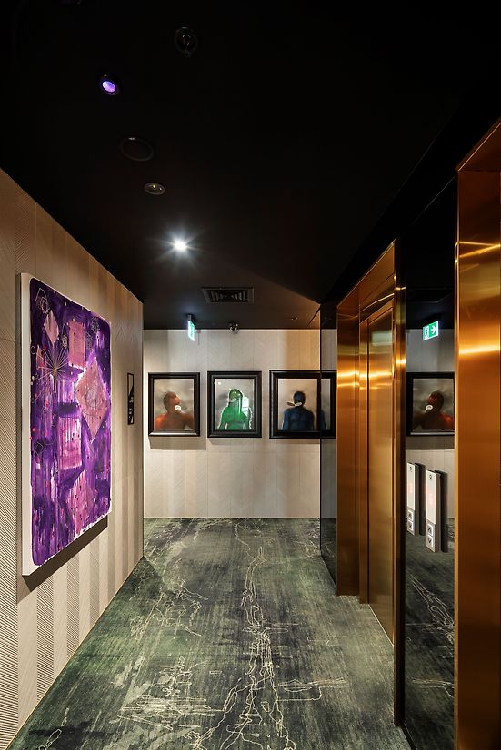
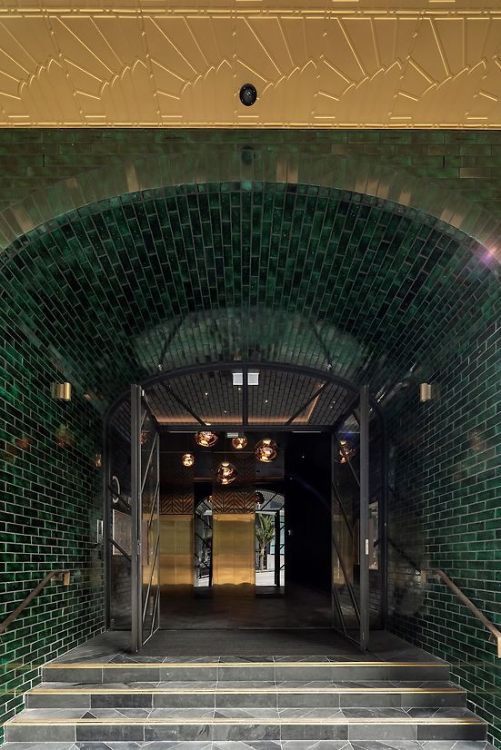
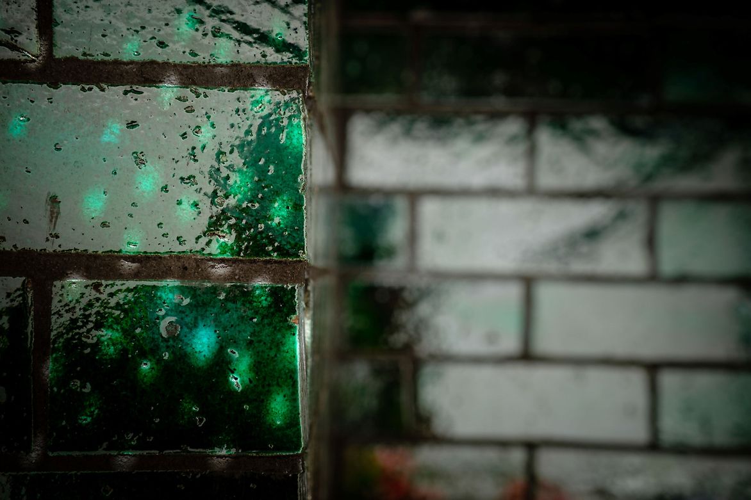
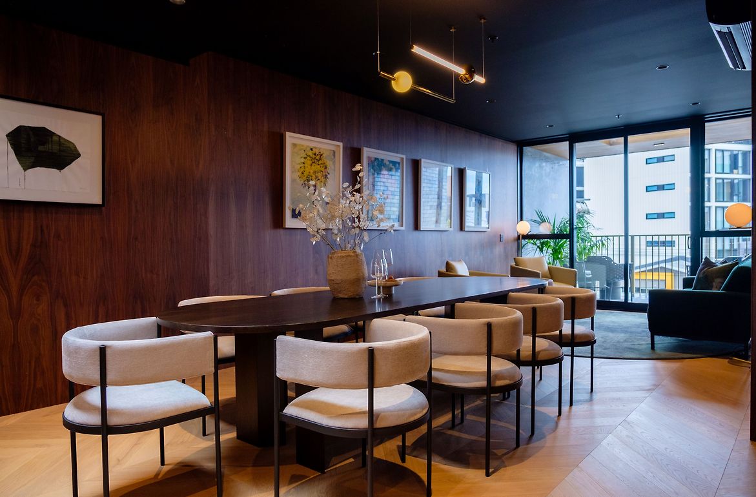
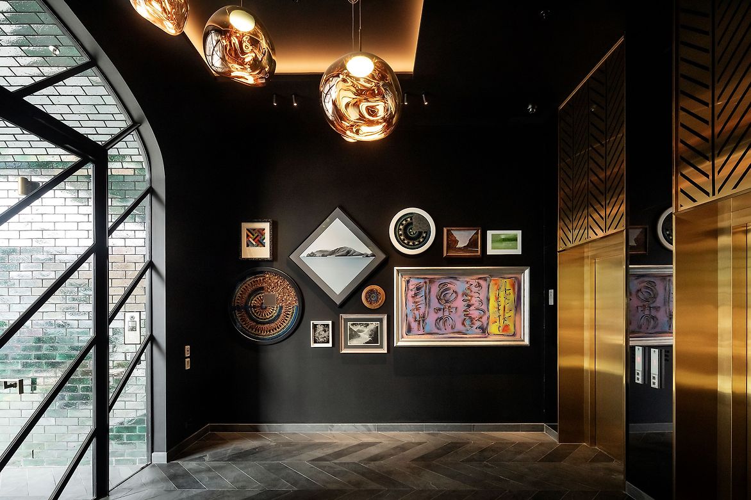
Description:
The newest addition to the Auckland skyline, this development is an expression of all things Tāmaki Makaurau – from the wild coastlines of the Waitākere Ranges, the remote lushness of Aotea Great Barrier Island, the decadent hues of the Hauraki Gulf, and the jewel-toned feathers of Aotearoa’s birdlife.
It’s a landmark building that reflects our unique environment through its materiality and colour palette. Landmark buildings are important for a city’s identity, they generate pride and reflect the atmosphere and energy of a space.
The Waitākere Ranges rich green tones were the source of inspiration for the 150,000 iridescent, green-glazed, handmade bricks that make up the exterior facade. 32,000 of these are special bricks, twenty-five different types classed by the number of sides being glazed and the shape of the brick.
The worldwide hunt for the perfect brick took almost four years. Once found, Italy’s Sant’Anselmo brick company was the clear standout. What drew us to these makers was the way their bricks vary in colour depending on the natural light.
Existing buildings in the surrounding area have various arches in their facades. We paid homage to those arches by incorporating a series of elliptical arched forms providing a solid yet elegant base to the building. The main apartment entry is unique which features a vaulted arch ceiling clad with brick slips.
The chevron patterns on the fenestration and balustrade panels, door handles and tiles were inspired by the kea, with its green and gold plumage. The canopy soffit pattern references native birdlife inspired by the underside of a Tui wing. The brass colour provides a contrast to the deep green hues of the brick.
The interior also references our west coast iron sand beaches and the native bush, with natural black slate tiles, walnut timber veneer, brass finishes, and dark green carpet in the corridors which brings a warmth to the interior.
The 93 apartments emanate warm modern, characterful living spaces with high ceilings and large windows, optimised for light and privacy. Easy living, indoors and out, sheltered balconies seamlessly connect to living areas.
No expense has been spared in the lobby and hallways. Artworks by New Zealand artists grace the walls of the common areas, all curated to enhance the Aotearoa aesthetic. The act of traversing these corridors and spaces becomes an extraordinary experience.
Typical of our developments, included is a spacious and fit for purpose shared space. The Residents’ Lounge encompasses the best of the interior design elements of the build. Timber salvaged from the original building on the site was crafted into a 10-seater dining table, designed by Tim Webber – perfect for dinner parties and celebrations.
To us, a reimagined urban community means that people can work and play close, or easily accessible, from where they live. Located one block down from the busy retail precinct of Ponsonby Road with its many shops, cafes and restaurants and a supermarket across the road, this is cosmopolitan living in its truest form.