Spatial
Ockham Residential 6 Star Newton / The Nix
-
Pou Auaha / Creative Director
Hannah Chiaroni-Clarke -
Pou Rautaki / Strategic Lead
Ben Gibbens
-
Ringatoi Matua / Design Director
Hannah Chiaroni-Clarke -
Kaituhi Matua / Copywriter Lead
Peter Malcouronne
-
Ngā Kaimahi / Team Members
Glen Cawdron, Ben Gibbens
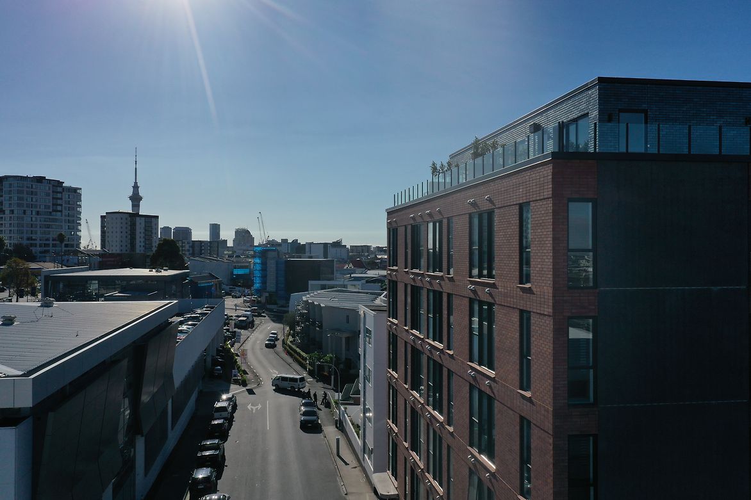
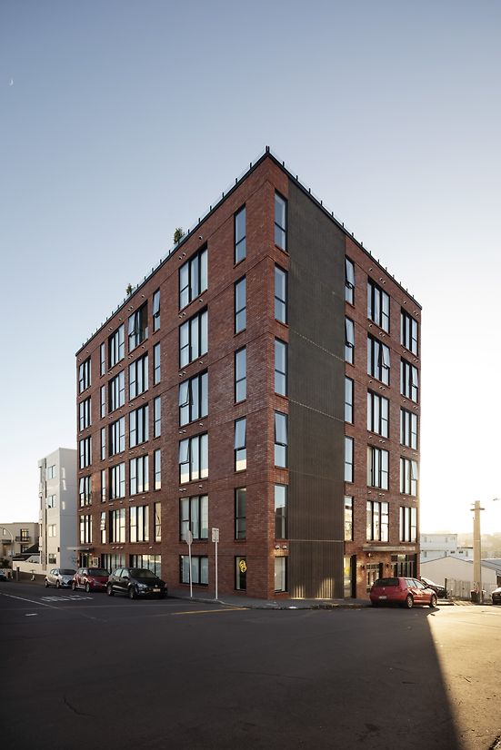
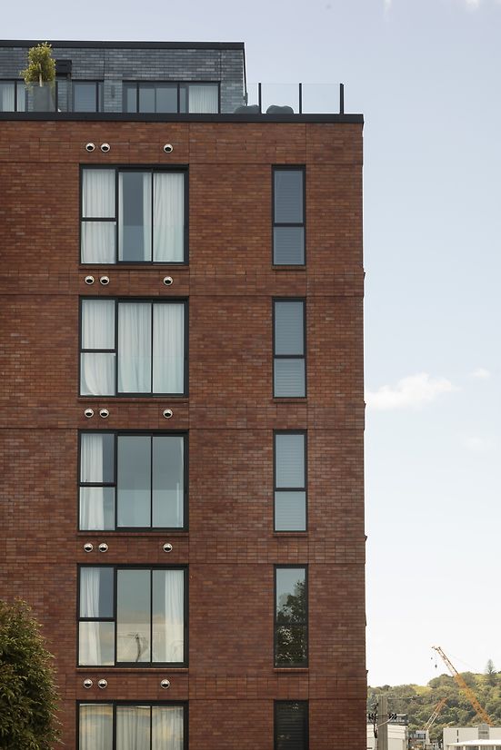
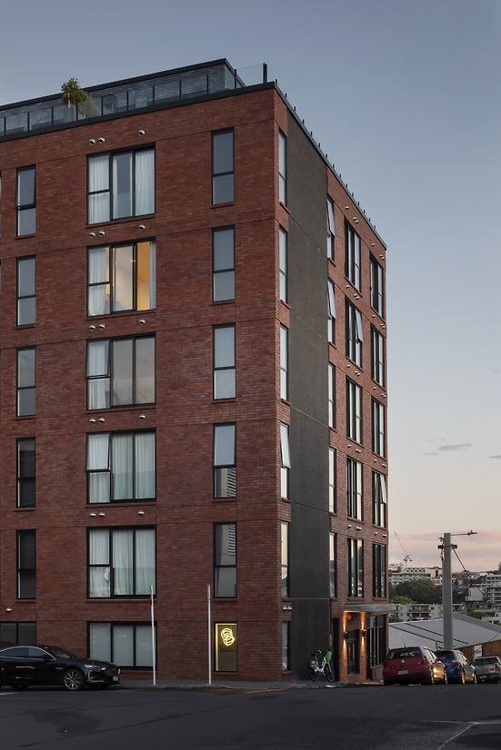
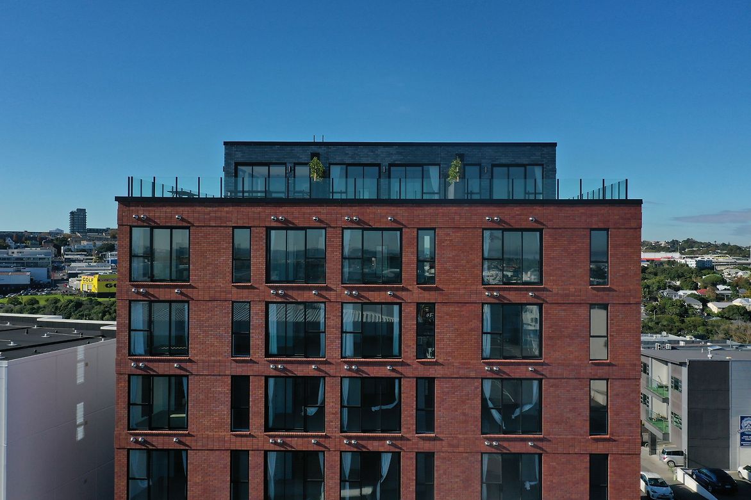
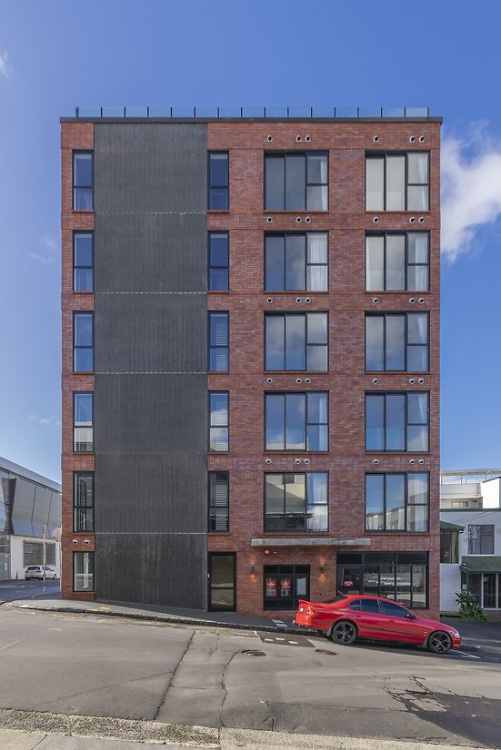
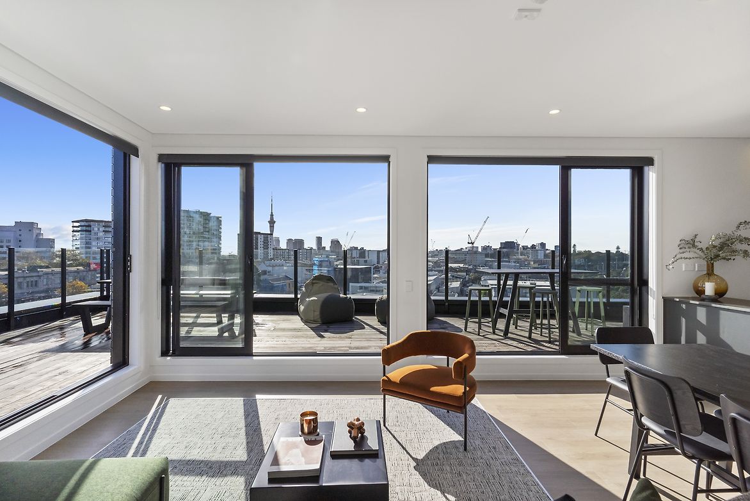
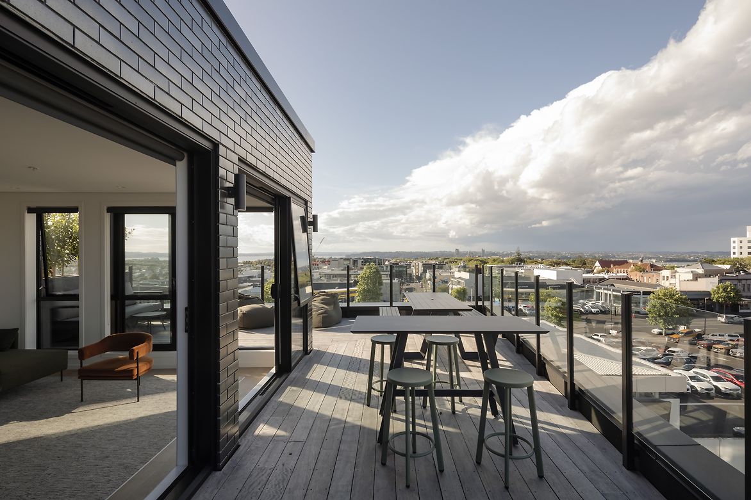
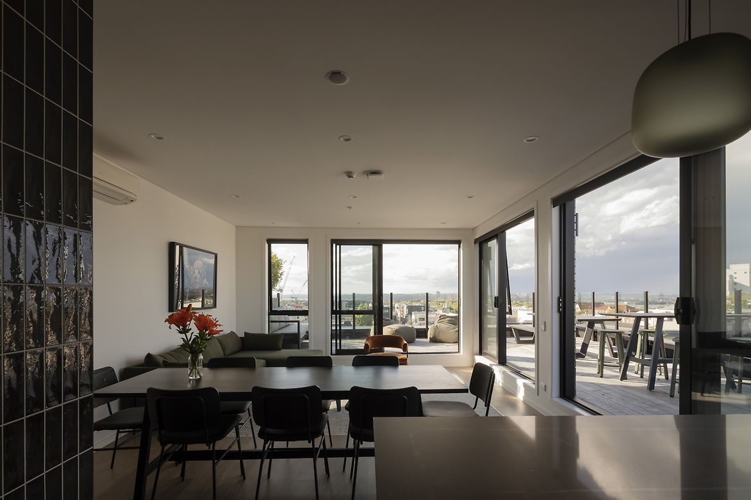
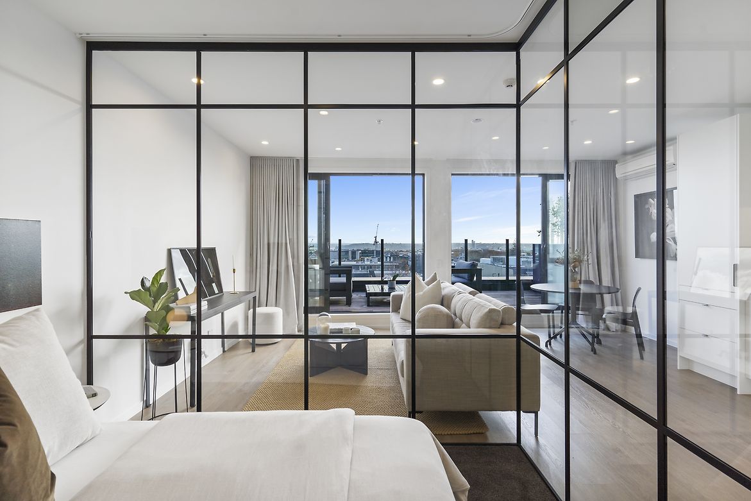
Description:
Just off Newton Gully on Nixon St – just 100m from Ponsonby and K’ Rd – you’ll find a distinguished red brick building, seven storeys high.
Developed as a purpose-built Build-to-Rent, this building comprises 32 one-bedroom, one-bedroom-plus-study and one-bedroom plus flexi-room layout apartments. It features a top-floor residents’ lounge and deck with sweeping views across the city, and another top-floor deck on the south side that overlooks Maungawhau / Mt Eden. There’s a large bike garage and storage lockers on the ground floor, alongside a 150m2 commercial space.
Inspired by the loft conversions of New York, echoing the old industrial warehouses of its Newton home, the designer’s ambition was to create a simple, solid, enduring template that would bring residential warmth to its neighbourhood.
The top floor is clad in a black metallic brick and many of the interiors include custom borrowed light glass walls. On the façade, repetitive floor to ceiling windows and soldier course brick-band detailing create a rhythmic vertical tenor. The aim was to bring a new sense of activity to the street, adding character and colour to the built environment.
Oddly, this part of Newton – just one block off K’ Rd and Ponsonby Rd – was unfashionable, unloved. No one wanted to build here. But this new building has changed the narrative of the area. It’s made it softer, more human and residential… it’s done exactly what we hoped it would do. It’s density done intelligently: it shows you can have 32 homes on a 345m2 site – all just a few minutes’ walk from the city’s most vibrant precincts.