Spatial
Ockham Residential 6 Aroha
-
Pou Auaha / Creative Directors
Mark Todd, Hannah Chiaroni-Clarke -
Pou Rautaki / Strategic Lead
Anisha Vallabh -
Pou Taketake / Cultural Lead
Marutūāhu Iwi
-
Ringatoi Matua / Design Directors
Shaun Sexton, Tania Wong -
Kaituhi Matua / Copywriter Lead
Peter Malcouronne
-
Ngā Kaimahi / Team Members
Michael Stanton, Hannah Majurey, Waleed Numan, Glen Cawdron, Scott Thomson, Cameron Good -
Client
Ockham Residential
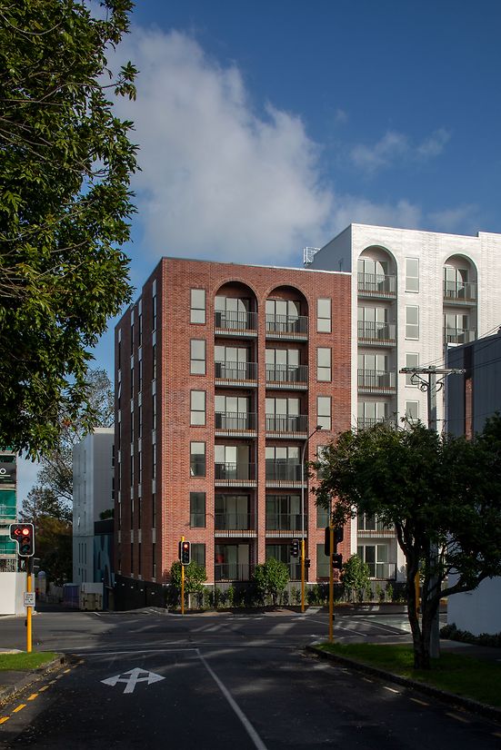
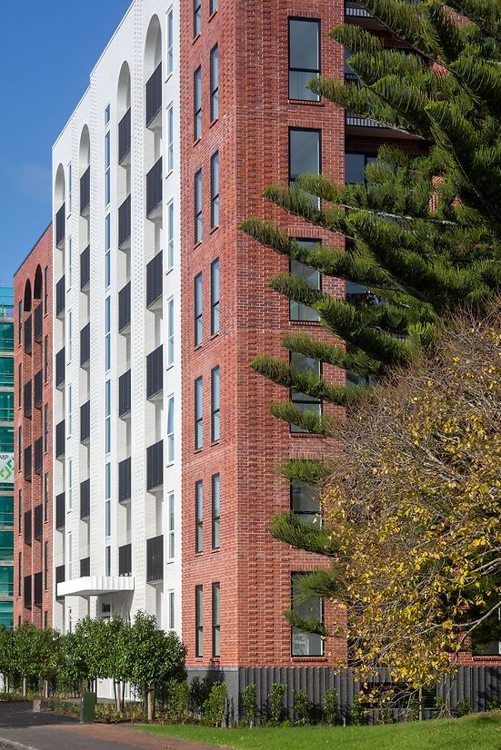
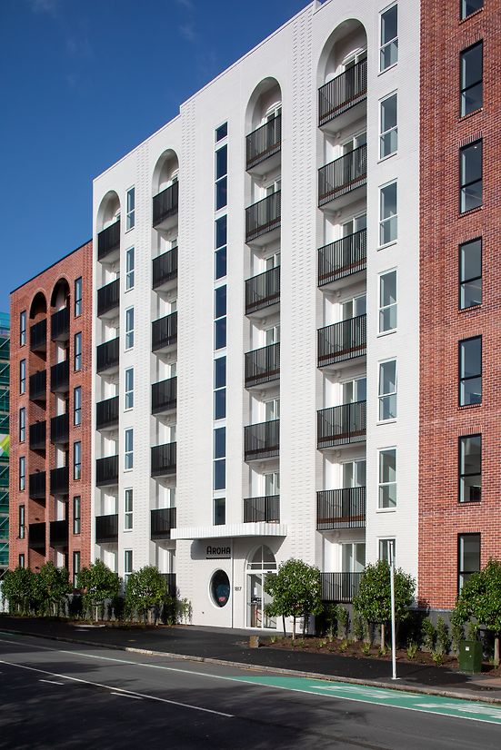
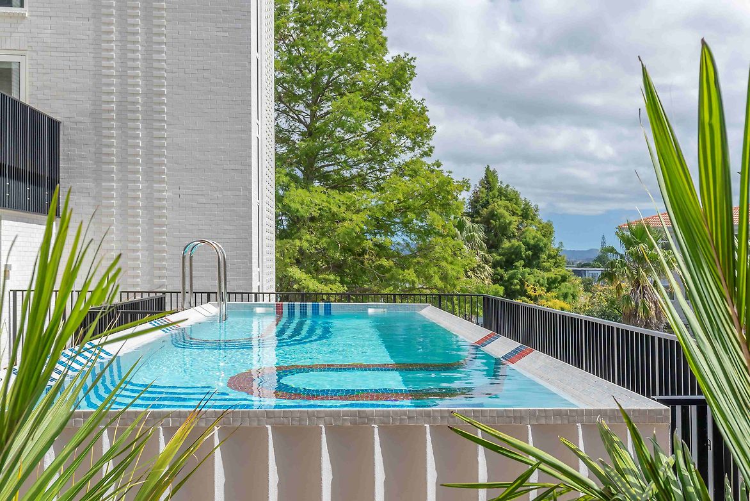
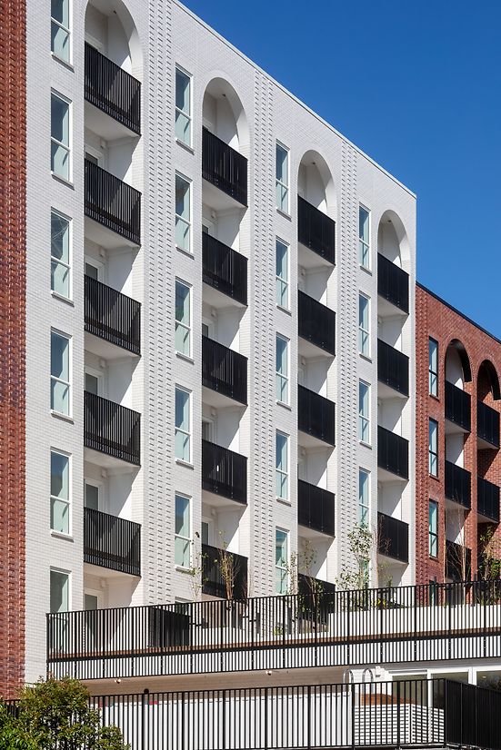
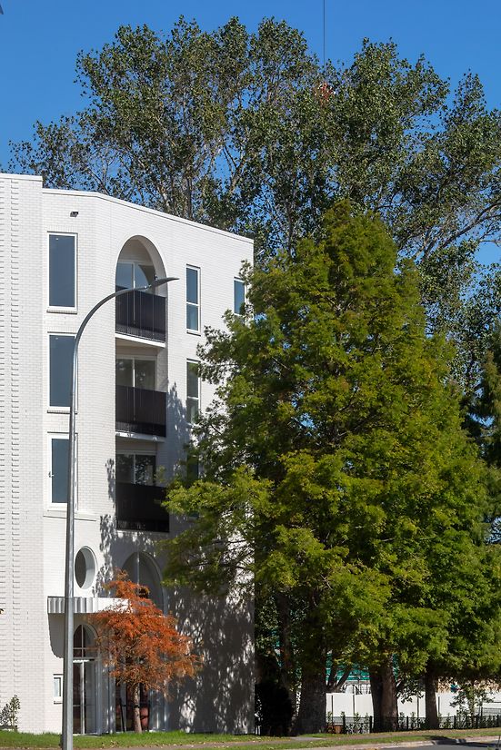
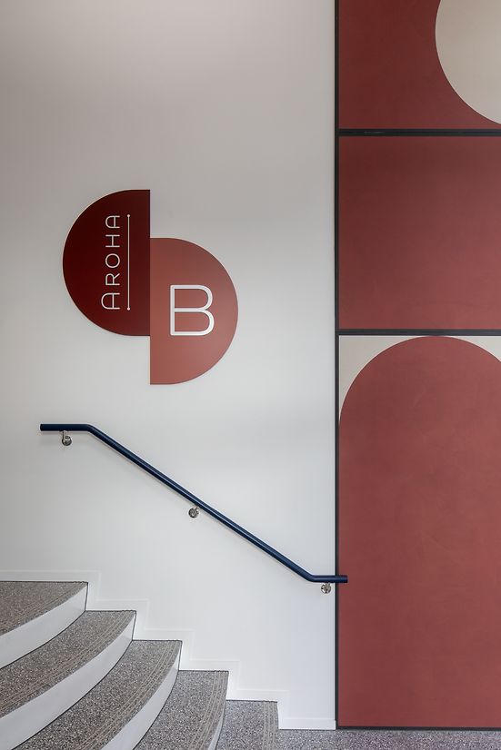
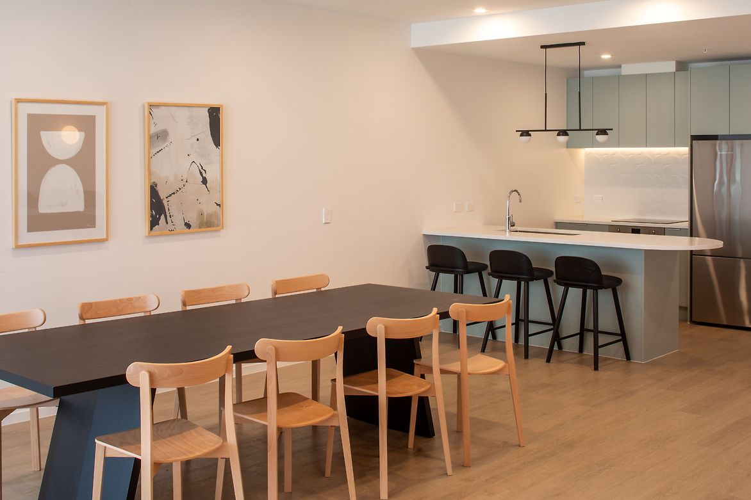
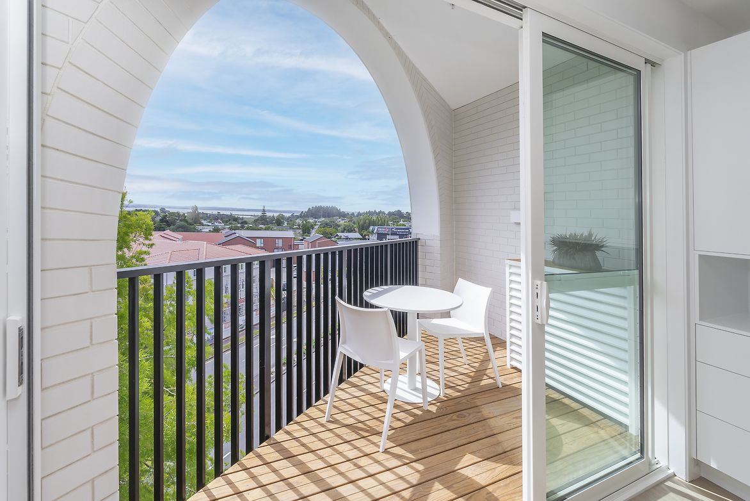
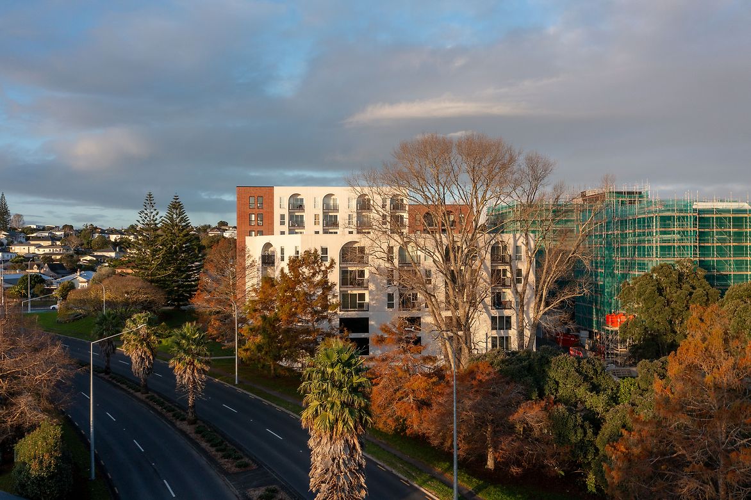
Description:
Standing at the entrance into Avondale, this archly elegant development is an anchor project of Auckland City’s Avondale rejuvenation.
Featuring 117 apartments – including 47 KiwiBuild units – across two buildings on a 2,912 sq/m site, this development delivered sorely needed quality housing to Auckland. Yet it remained affordable: 56% of the development's residents are first-home buyers.
More than the usual care went into this development – it was a labour of love, a project that came from the heart. Building for generations to come and leaving a legacy for the people of Tāmaki Makaurau was central to the iwi partner's objectives. The other partner also took a long-term view: four of their senior staff attended Avondale College together and felt a keen responsibility to the community that had nurtured them.
Communal facilities are at the heart of this development: two residents’ lounges, a pool, along with extensive gardens which include communal vegetable plots – all spaces for a community to flourish.
As the gateway into Avondale, this also had to be a beautiful building. Its brickwork exudes style and solidity: a warm, distinctly residential red/mauve mottled brick, offset by a white, glazed brick in the centre.
But the building is most notable for its thrilling use of a classical motif. Since it is the entrance into Avondale, the first building you see as you turn into the main street, the arch seemed apposite (symbolically, an arch can represent a gateway, a new beginning or threshold; arches also mark both the building’s entrances and create a soft yet striking vertical termination for the two buildings).
Clad in low-maintenance brick, the façade is close to zero maintenance. The apartments are energy-efficient: heat pumps, a communal hot water system, LED lighting and low water use appliances ensure power and water bills are kept to a minimum.
Other environmentally-minded initiatives? The building prioritises cycling facilities for residents and has a rainwater retention system to water the gardens.
By the standard metrics, the project has been a resounding success. Launched during lockdown in September 2020, it had sold out by June 2021. In May 2023, it was opened by Housing Minister Dr Megan Woods who lauded it as an exemplar of intelligent intensification and people-centred design. But the plaudits that mattered even more were those from the local community.
Marcus Amosa, chair of the Avondale Business Association, also spoke at the opening.
“When [this] was launched, I knew that it would be a game-changer for our suburb,” he said.
“Avondale is a vibrant, colourful and diverse community that's full of creativity and culture. It's a place where people from all walks of life come together – it is a place that’s constantly evolving.
“[This project] represents the next chapter in Avondale's town centre evolution. It’s a symbol of progress and growth. It’s the gateway to our town centre.
“But this development is not just about the building itself. It is about the people who will call it home. It is about the families, the professionals, the couples and retirees who will make Avondale their new neighbourhood.”
Judge's comments:
Combining functionality, affordability, community-centric spaces, and architectural elegance, this project serves as a beacon of urban rejuvenation and a testament to thoughtful, sustainable urban development. An exemplar of high-density development rarely seen in New Zealand, that the developers and designers should be proud of and that others can aspire to.