Spatial
Nott Architects 5 N/A Rammed Earth House
-
Pou Auaha / Creative Director
Charlie Nott -
Pou Rautaki / Strategic Lead
Kelly Read
-
Kaitautoko / Contributor
Gary Stewart & Veronica Alkema -
Client
Gary Stewart & Veronica Alkema
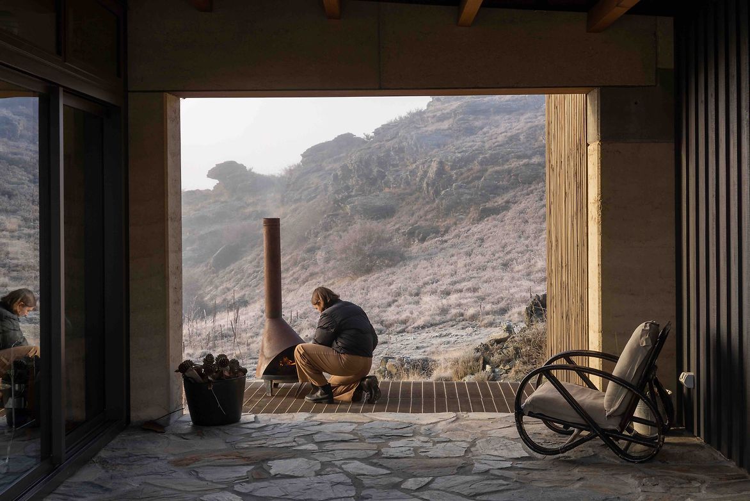
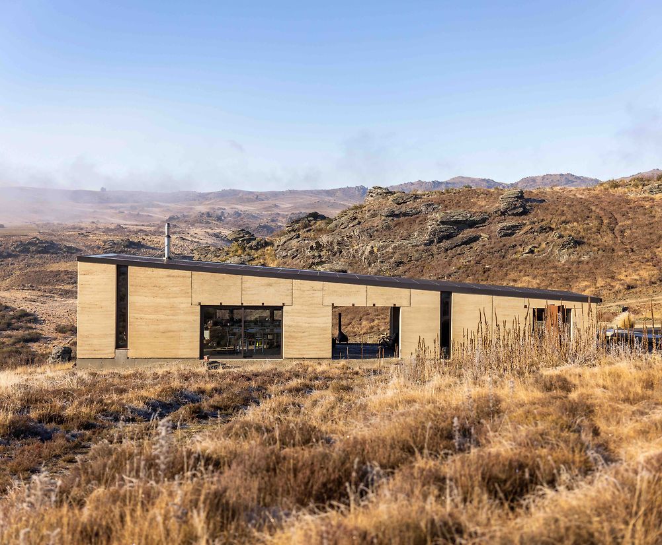
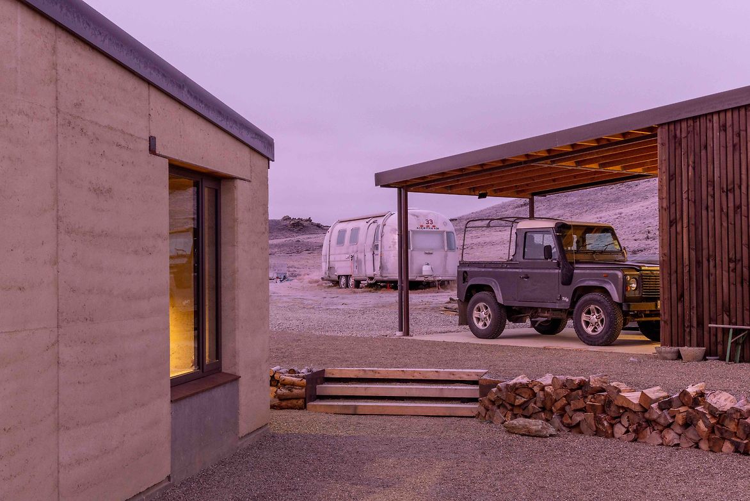
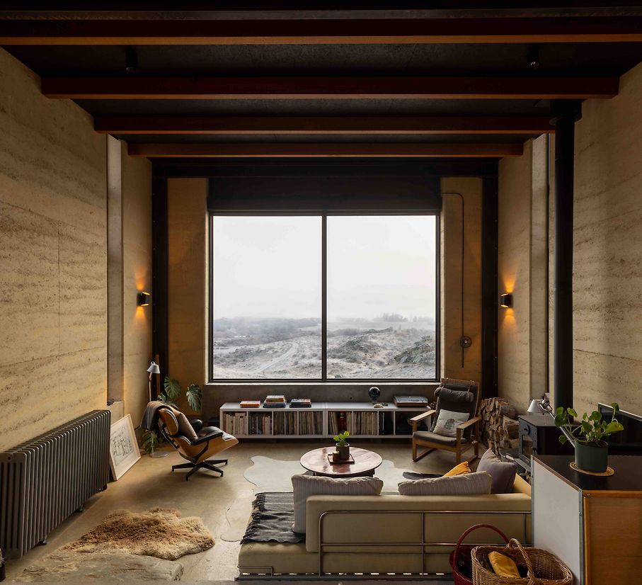
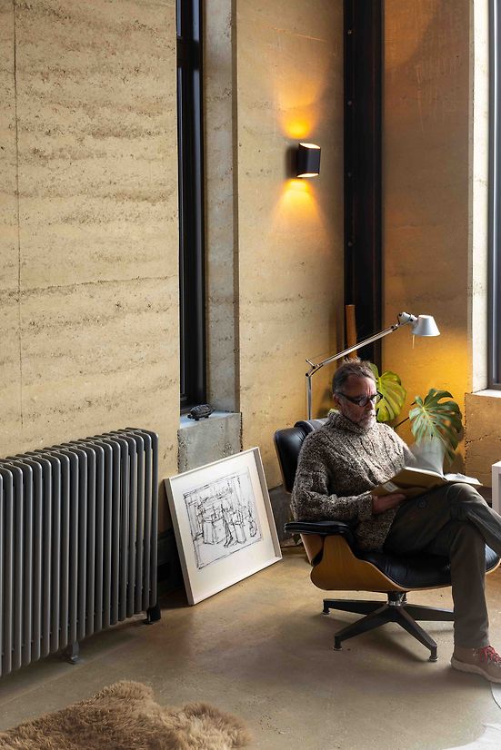
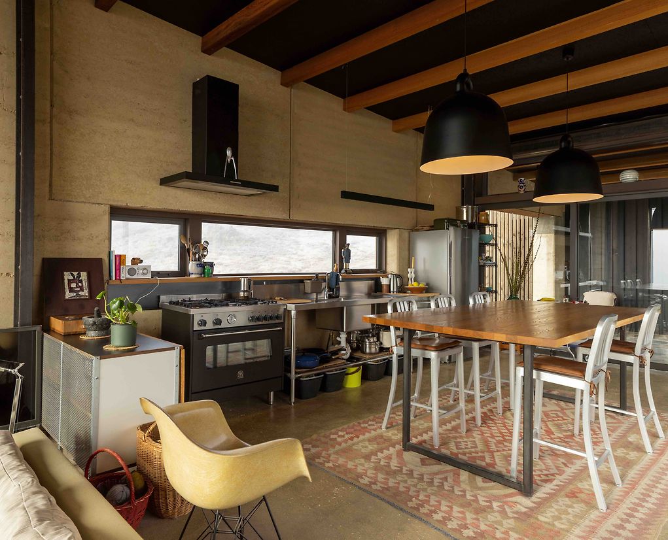
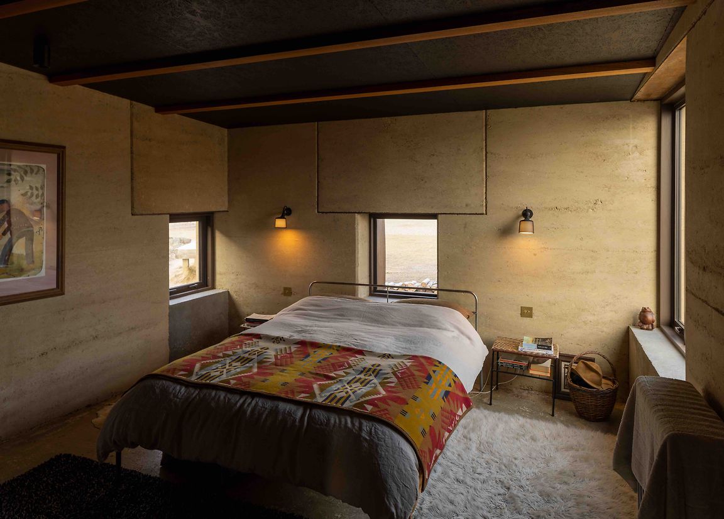
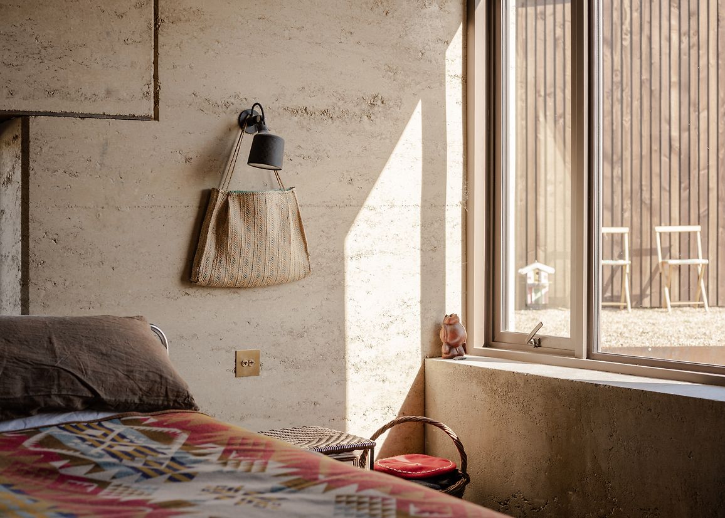
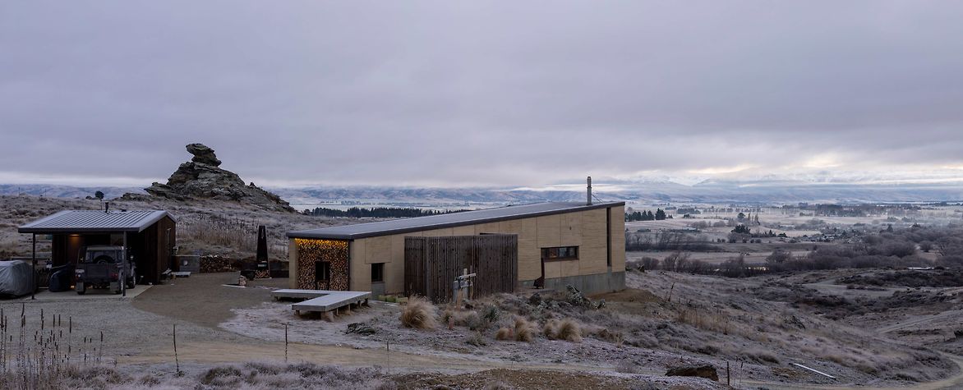
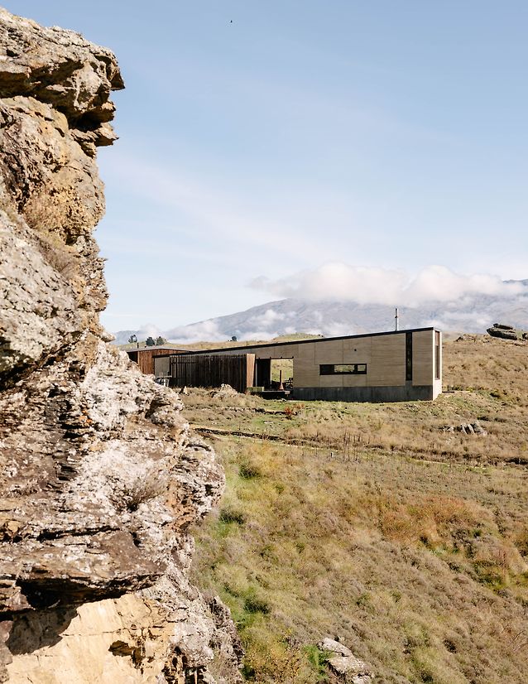
Description:
We worked closely with the Clients to form a “raw house for a raw landscape.” The couple with dog relocated to the area from Wellington. They have a background in the graphics and branding disciplines. We have collaborated on various projects and the Clients strong visual & story telling skill was brought to the project alongside our architectural and building knowledge.
The brief was to form a house that was strong but simple in form; merged with the landscape and have a sustainable story. It was to be contemporary but not ostentatious, fitting into its surrounds. Respectful to its environment. Sited to capture the expansive views.
Together inspired by the arid & desert like conditions we looked to other similar landscapes around the world. We made comparisons to the deserts of America, Mojave and the Sonoran. We looked to Arizonan architect Rick Joy who was a catalyst for much of the design.
Joy is know for his sophisticated desert architecture and often works in rammed earth. We were keen to undergo an earth building that was contemporary and avoids the hippy, wobbly vibes of other earth building precedents.
Like all building projects we also had a budget to keep in mind. It was decided we would allow a series of 'buildings' to work together and minimise the overall scale of the build. The couple resided on the site in an Airstream caravan which remains as guest accommodation, we built a small timber framed studio space with bathroom as additional guest/office and the main Rammed Earth House which the couple were to live in predominantly to be the centre piece. This includes living area with kitchen connected via an outdoor room/breezeway to the main bedroom and bathroom.
The Clients experience of having holidayed on the section for many years proved vital in the success of the siting and planning of the project, resulting in a visceral design response. The main living area is about hunkering down and being cosy with heavy solid walls enveloping you. The breezeway works to provide shelter and cover whilst experiencing the outdoors. The main bedroom is located through the breeze way to the rear. You have to go outside in all weathers/temperatures to go to bed – this experience of the site was important to the Clients and made the simple building a successful one.
The Rammed Earth construction method was chosen for its ease of supply being “sands of the land”; and its long lasting and requires no maintenance. As the ‘Earth' is a mix of clay & sand sourced locally it blends with the natural setting both in colour and texture. Earth has a beautiful aesthetic quality detailed here to be expressed both as the exterior and interior finish. Thermally it offers 'coolth' in summer and stays warm with a little constant heat in winter.
Judge's comments:
A great example of architecture on a budget. Forms and detailing are paired back to reduce cost while maintaining attention of detail. Staged construction and reduced scope allowed the architectural intent to be maintained, resulting in a beautifully crafted building, built from the land where it sits.