Spatial
Material Creative Ltd 36 Te Atatū Residence
-
Pou Auaha / Creative Director
Toni Brandso
-
Ringatoi Matua / Design Directors
Olivia McNeil, Liv Patience
-
Ngā Kaimahi / Team Members
Anna Douglas, Lorraine O'Rourke -
Client
E & D Winter
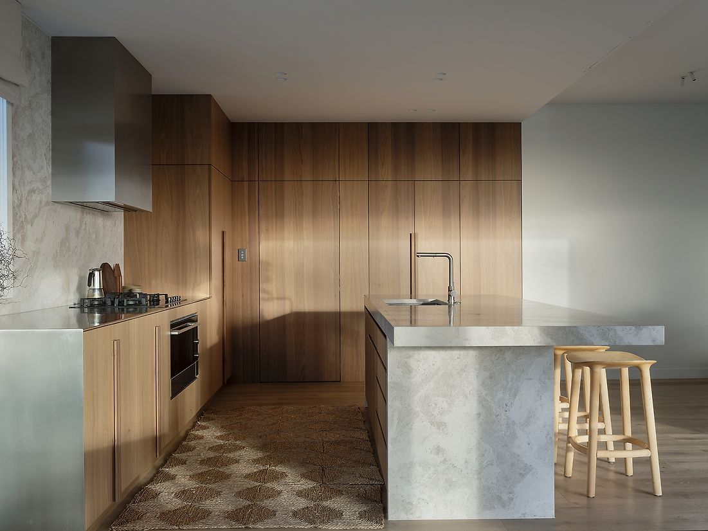
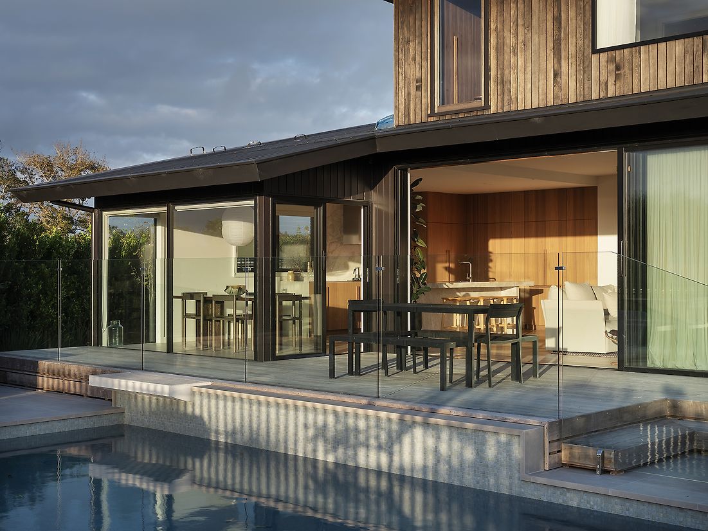
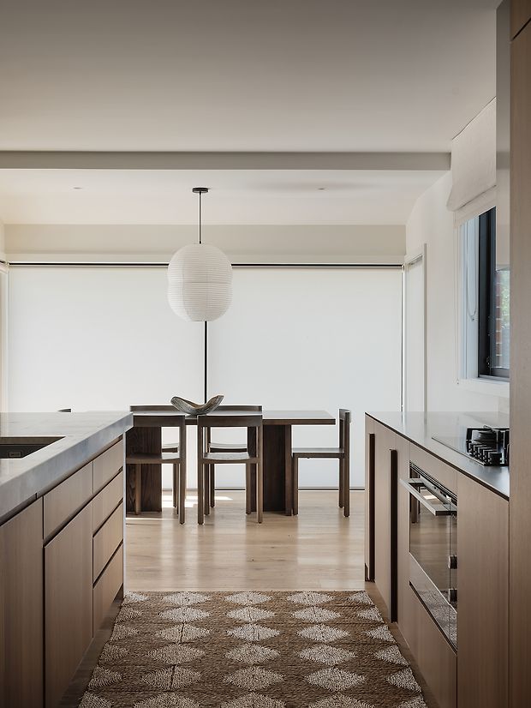
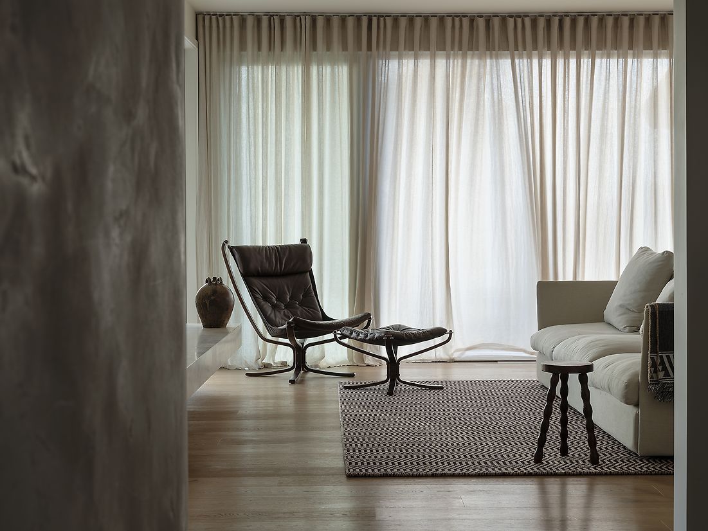
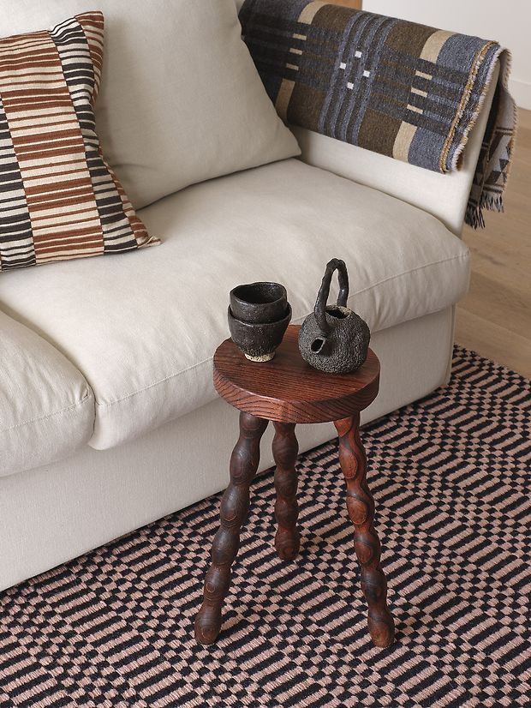
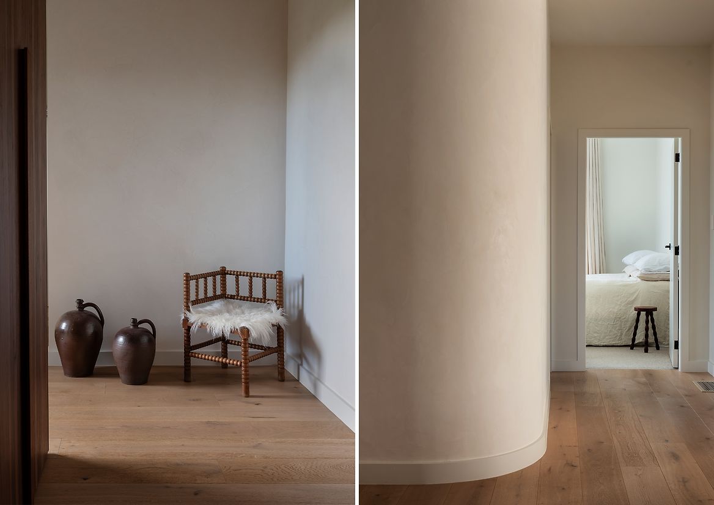
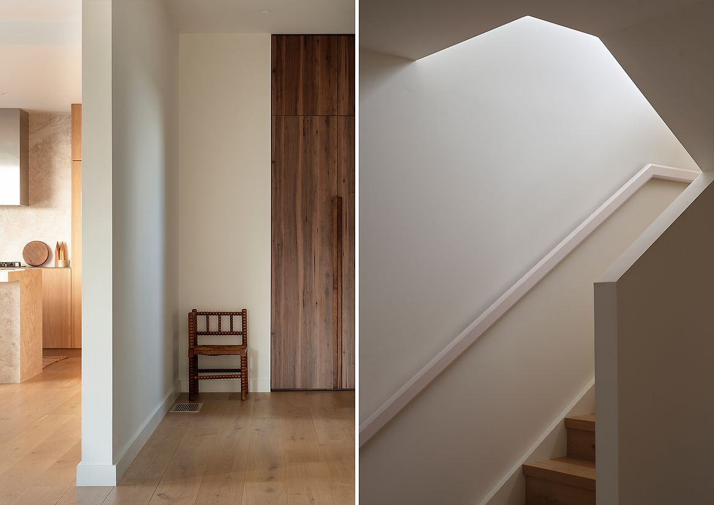
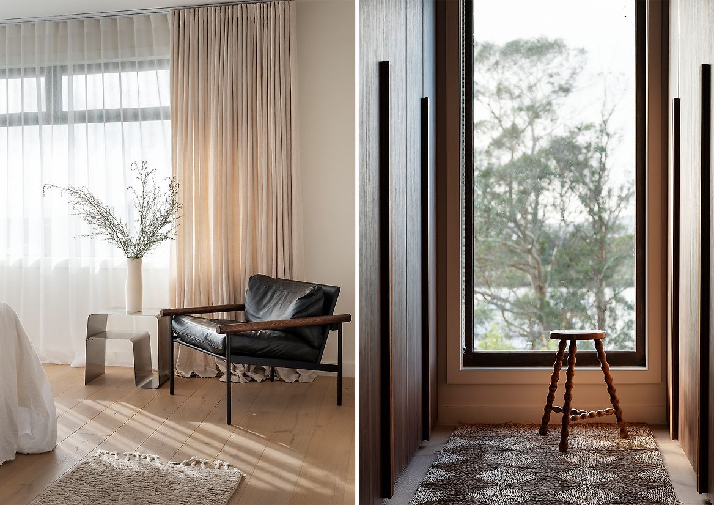
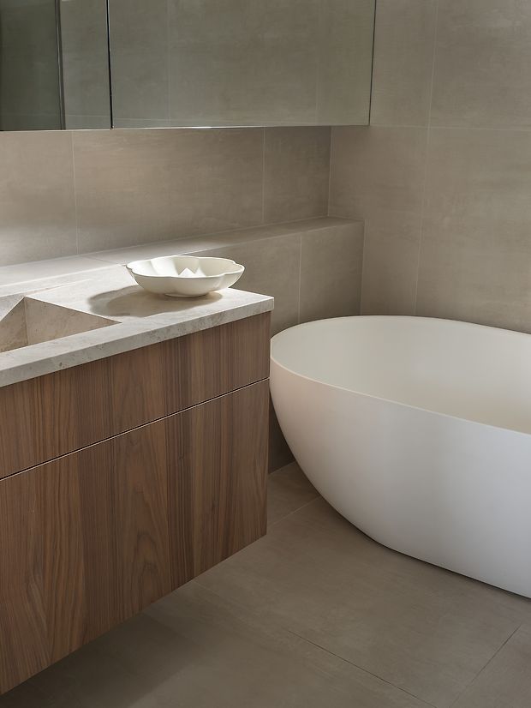
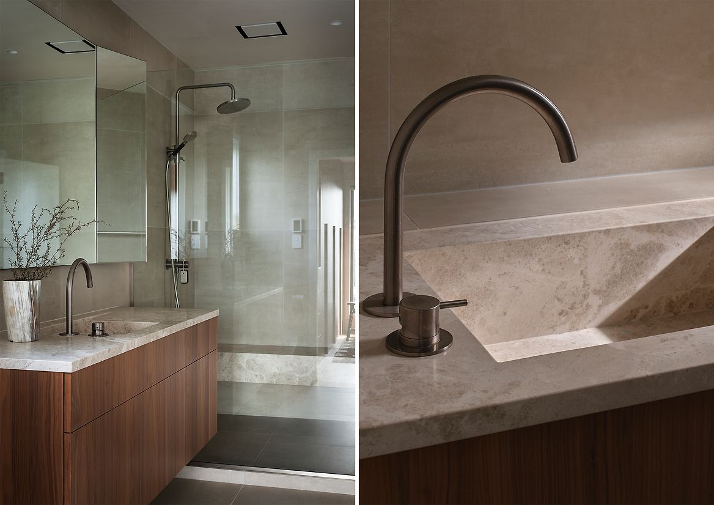
Description:
Calming colours, lots of gathering spaces & great flow. That was the breif our clients gave for the renovation of their 1960s home overlooking Waitematā Harbour, Te Atatū South.
The couple have a super busy lifestyle, running their own businesses & raising three young children. They wanted to create something that contrasted sharply with their everyday lives, a family home that’s serene and clutter-free, but it also a place that’s welcoming and relaxed.
“I didn’t want a lot of colour. I prefer a limited palette & less visual noise but I still wanted interesting. Being reliant on tactile textures and the juxtaposition of forms and furnishings to give the spaces the right energy.”
The 2 storey 5 bed home reveals a faultless brief fulfilment. A simple interior for a complicated life. The open-plan living space is contemporary & convivial, handling big & small gatherings. Reworked spatially by flipping the kitchen & unravelling the rabbit warren of rooms creates spaciousness while adding modern functionality.
Throw open the vast glazing to the backyard & pool, the communal space more than doubles, with additional dining & lounge areas.
The meaning of Te Atatu - the just after dawn, inspired the home. Outside the house is dark as night, sharp angles, dark timber & black joinery, & a cladding of rich rust brick. Inside, it feels dawn like, airy, tranquil & light filled.