Spatial
Kraftworx Architecture SGA Ltd Strachan Group Architects 11 Pt Chev - A Whare Reimagined
-
Ringatoi Matua / Design Director
Cameron Shields - Kraftworx Architecture
-
Ngā Kaimahi / Team Members
Luke Jackison - Constrkt Ltd, Megan Redel, Diana Ryan - Kraftworx -
Kaitautoko / Contributor
SGA Ltd -
Client
matiu walters
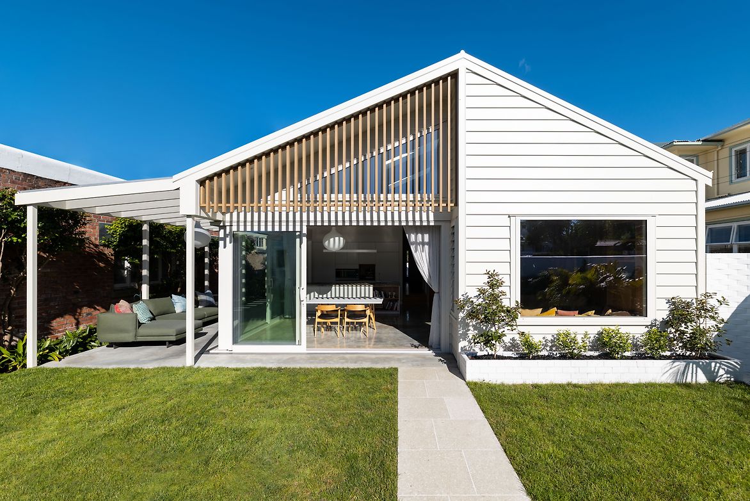
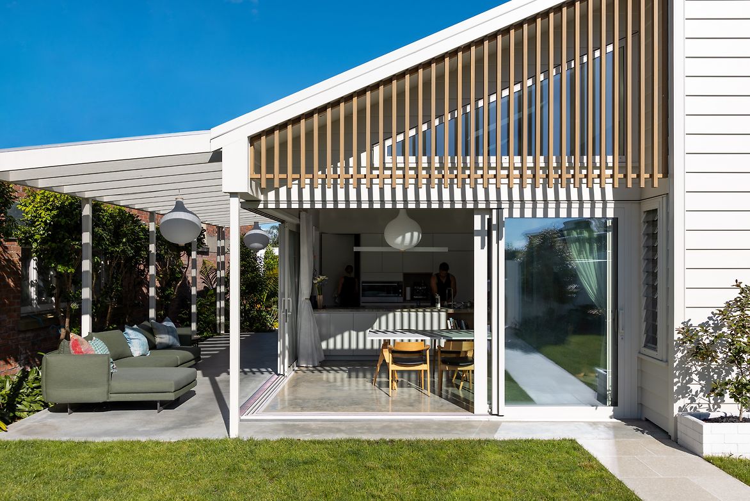
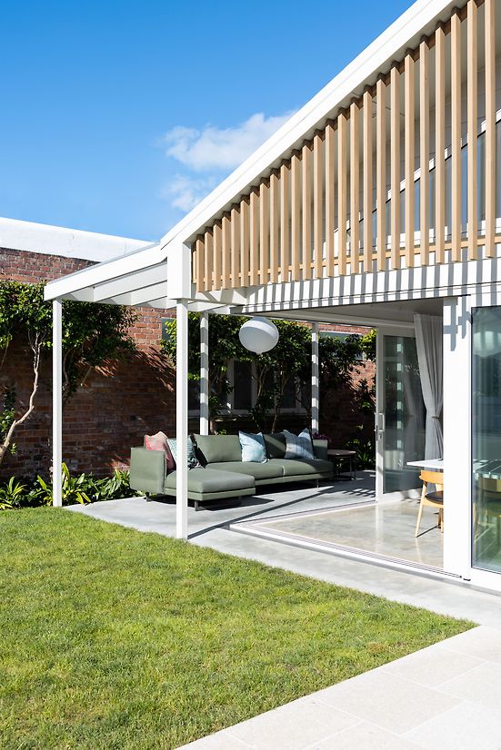
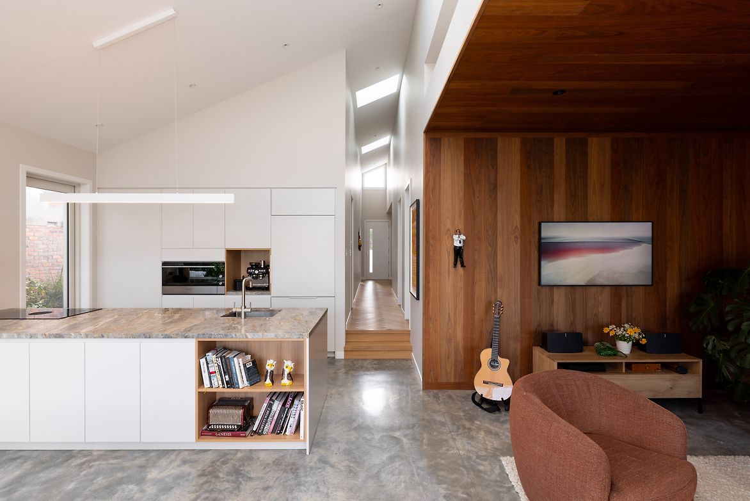
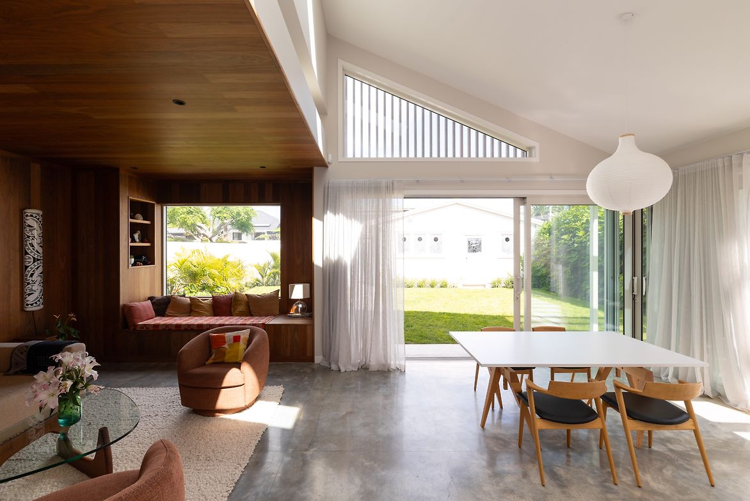
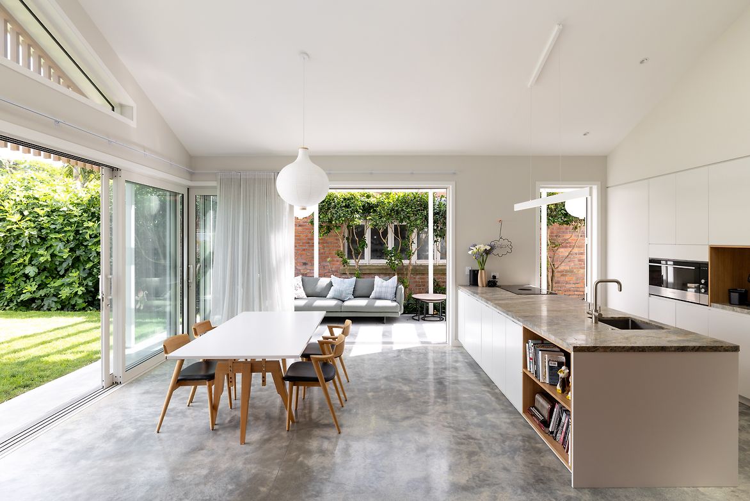
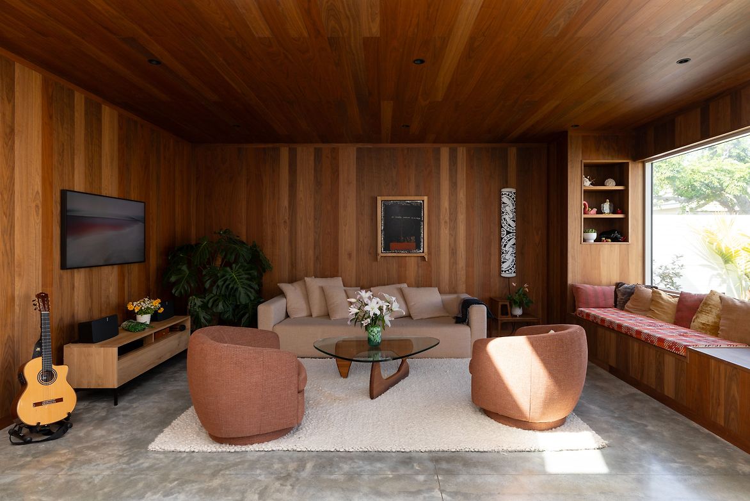
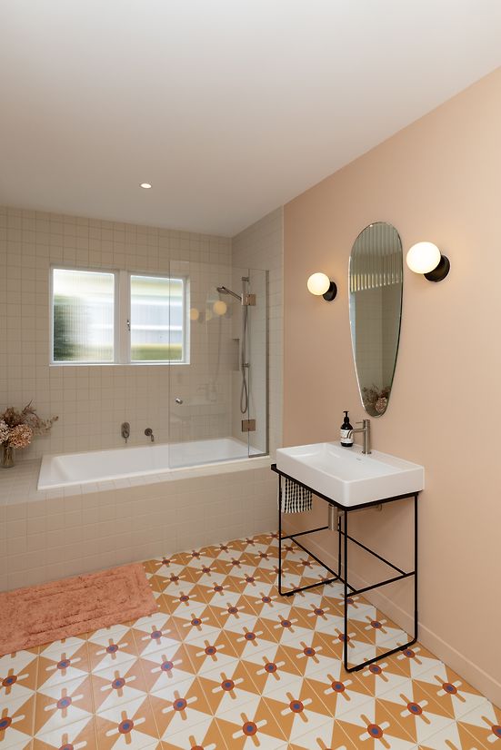
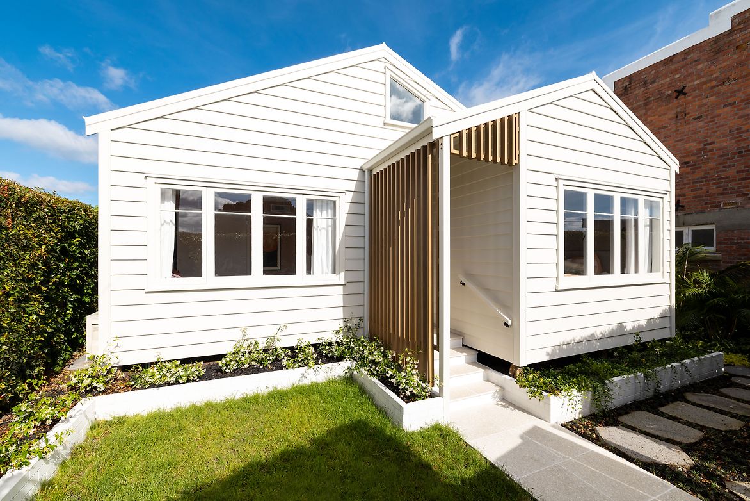
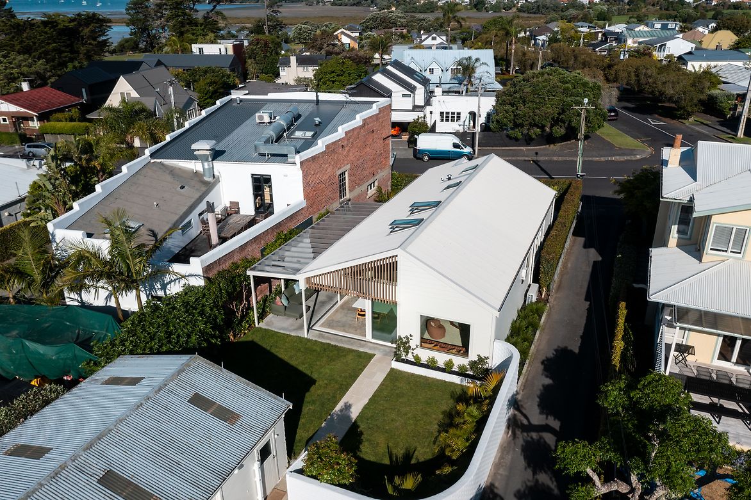
Description:
This project transforms a modest Pt Chevalier cottage into a warm, functional, and sustainable family home. The reconfiguration and rear addition create generous, light-filled spaces that connect seamlessly to a new garden and covered outdoor living area — sheltered by a glazed roof for year-round use.
Thoughtful detailing enhances liveability: sliding doors open in both directions to flexibly link the interior to the outdoors; a modern kitchen features a concealed scullery door integrated within sleek joinery; rich timber linings define an intimate living space, offering warmth and retreat. A double-height hallway with skylights floods the centre of the home with daylight while providing discreet storage into the roof cavity.
An external timber screen adds privacy, solar control, and casts playful shadows that animate the interior. The result is a home that honours its humble beginnings, responds to its environment, and provides a crafted, enduring whare for whānau to thrive.