Spatial
Knight Associates Ltd. 21 Parklane apartment
-
Pou Auaha / Creative Directors
Rufus Knight, Dahlia Ghani
-
Kaitautoko / Contributors
Gus Dobson, Otis Adcock, Stephen Loveday, Richard Thorburn, Peter Adkin, Leon Mckay, Lindon Harris -
Client
Ambrose Kelly & Sara Ammar
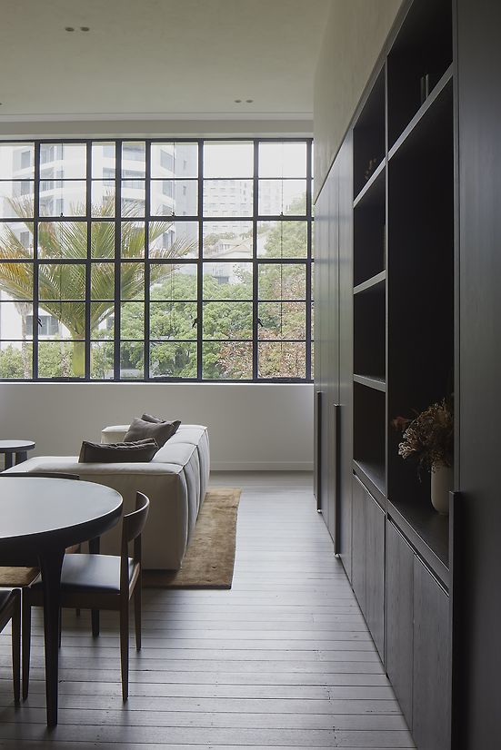
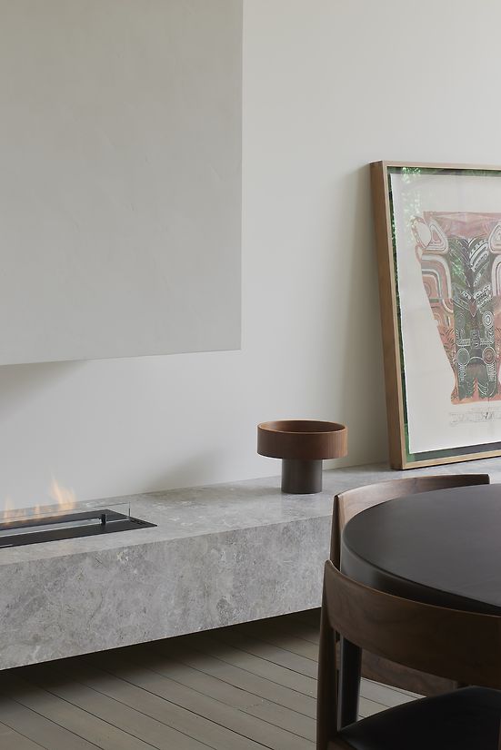
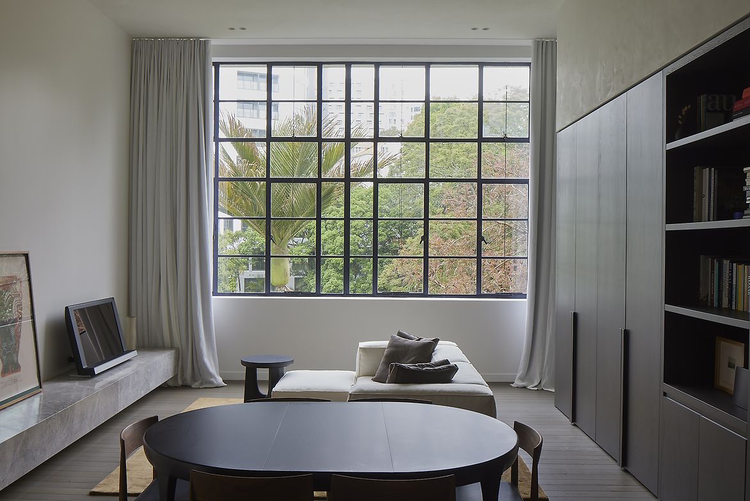
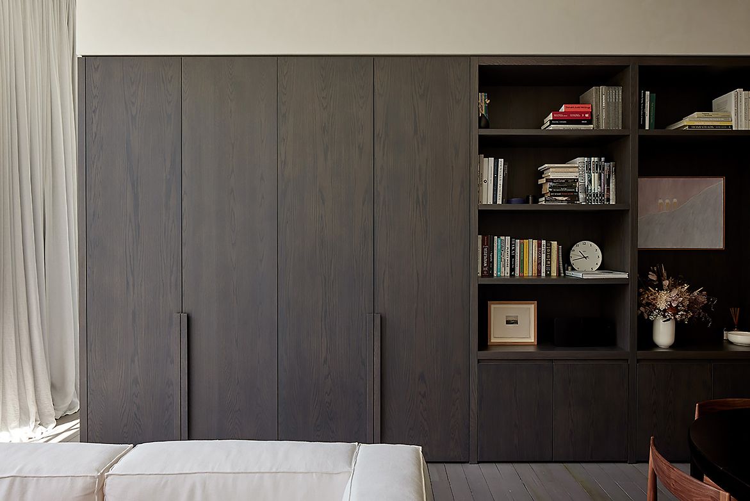
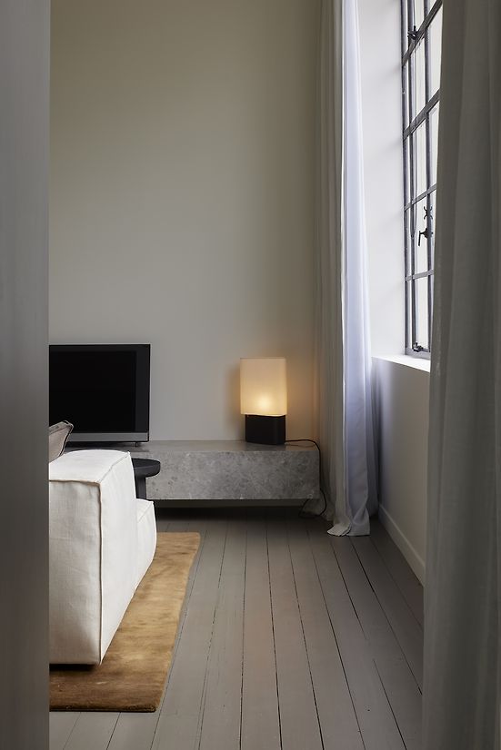
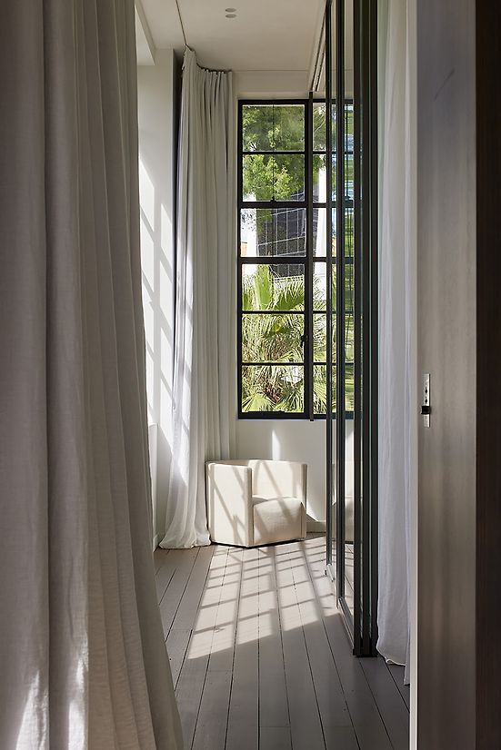
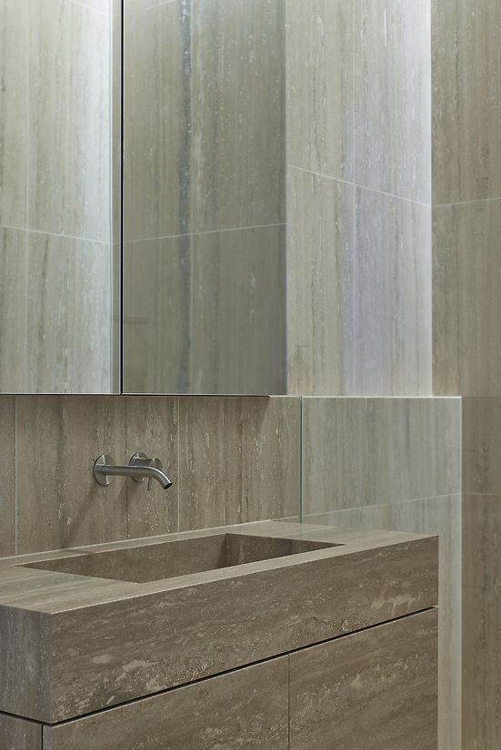
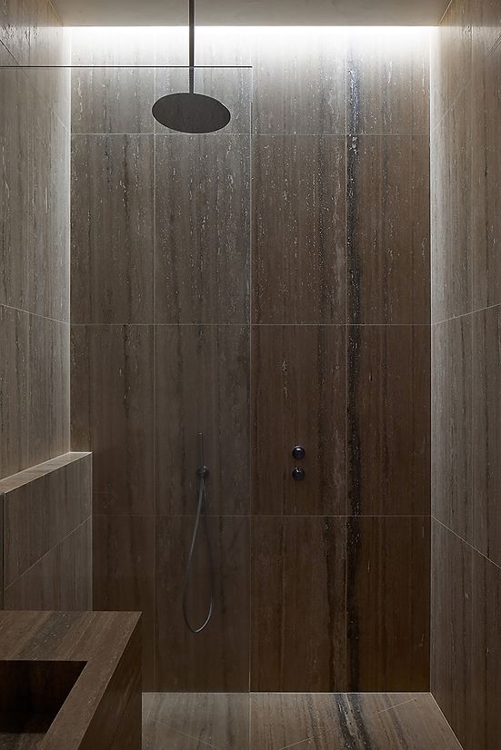
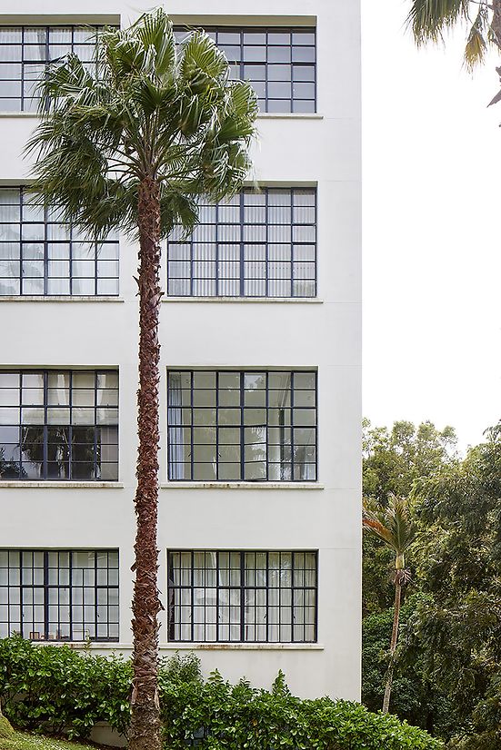
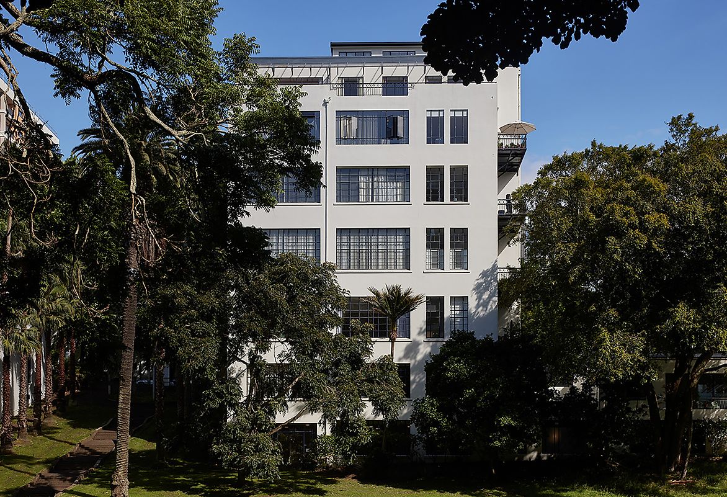
Description:
The Parklane building was originally constructed as the Ross & Glendining Building in 1920 which saw an extensive renovation in 1994 into character loft apartments.
Maintaining many of the hallmarks and industrial qualities of the original textile factory building, including a noteworthy 4m stud height with operable steel casement windows, the 90sqm apartment has a prominent inner-city location and north-eastern aspect with views towards the verdant Myers Park.
The brief imagined a renovation of the existing 2-bedroom floor plan into a contemporary and spacious apartment for a professional couple. The refurbishment made use of a refined minimal palette with layers of material richness in concert with updated fittings, furniture, and fixtures. A revised internal layout aimed to optimize space and aspect with reconfigured kitchen, living, dining, bathroom, and bedrooms. The refurbishment also included reworked storage spaces to maximize efficiency while maintaining a clean and considered design outcome.
The opportunity existed for a tactile and sophisticated interior that elevated the period architecture and enhanced the spatial organization of the previous renovation. Through a process of restoration on the original Jarrah floors, a rich, resonant palette of russet and ash tones emerged which informed the finish of the large central Oak joinery unit housing a workstation, book shelving, and kitchen. This was offset by a crisp stainless steel island bench, white linen drapery, and full-height wardrobe cabinetry in the bedrooms to ensure a textural and tonal balance. The laundry and bathroom spaces – accessed through the main joinery unit – were lined floor-to-ceiling in vein-cut Travertine to create a space of retreat at the heart of the apartment.
Through a combination of natural materials, considered fittings and fixtures, and a balance of light and dark tones, the reconfigured spaces feel like a singular and consistent interior experience that strongly references the character of the original architecture and urbane yet leafy location.