Spatial
Keshaw McArthur 4 Ridge House
-
Ringatoi Matua / Design Directors
Katrina Keshaw, Xuan McArthur Nguyen
-
Client
Jessica Brown & Nick Frandsen
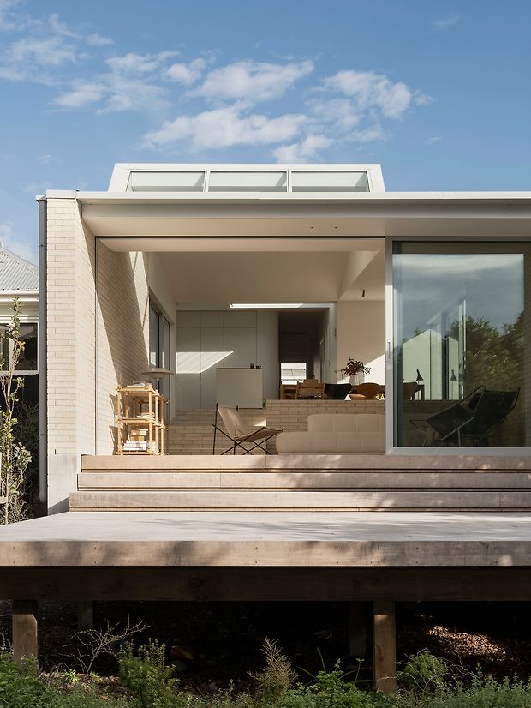
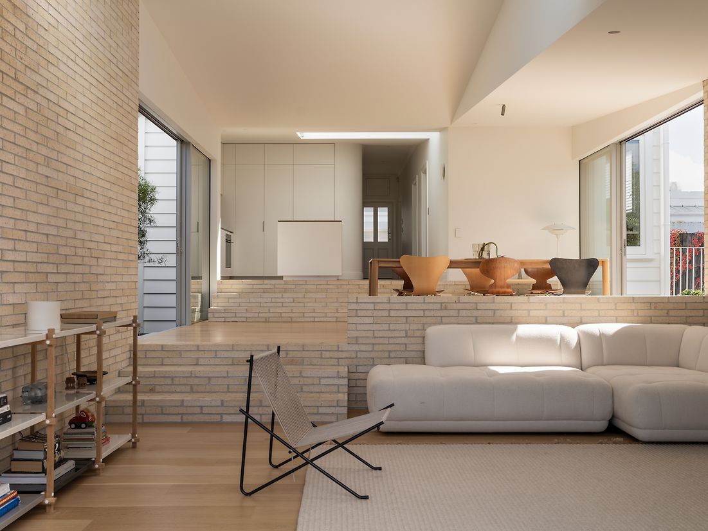
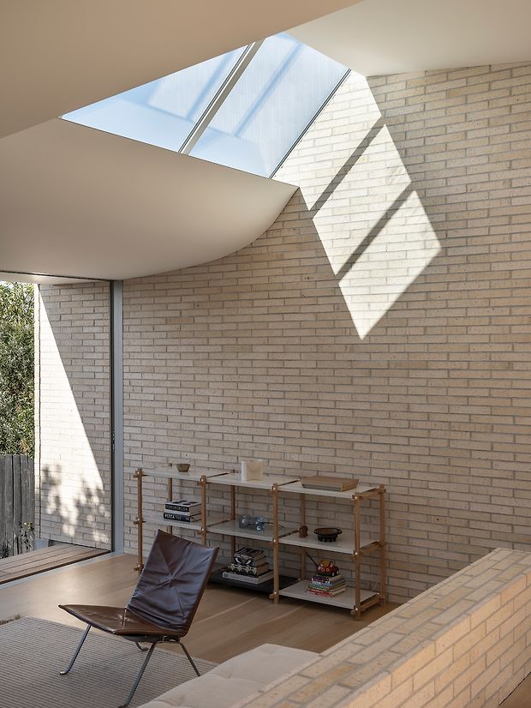
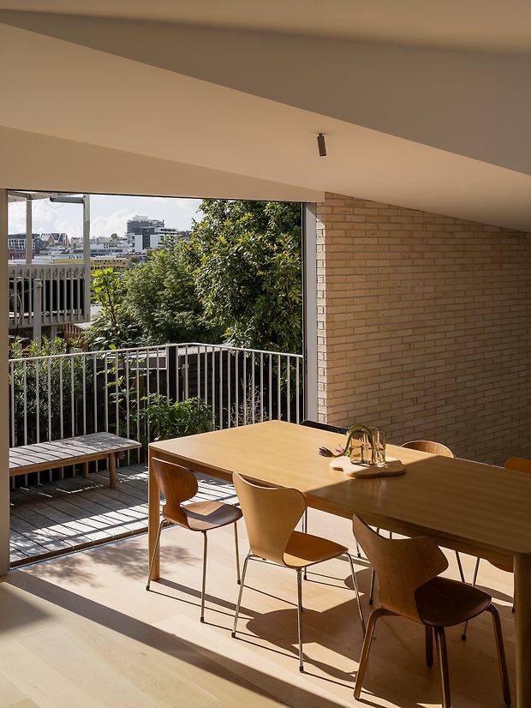
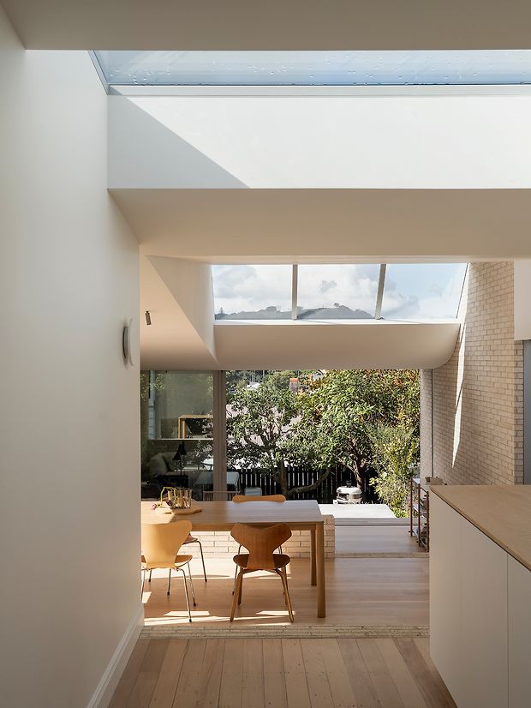
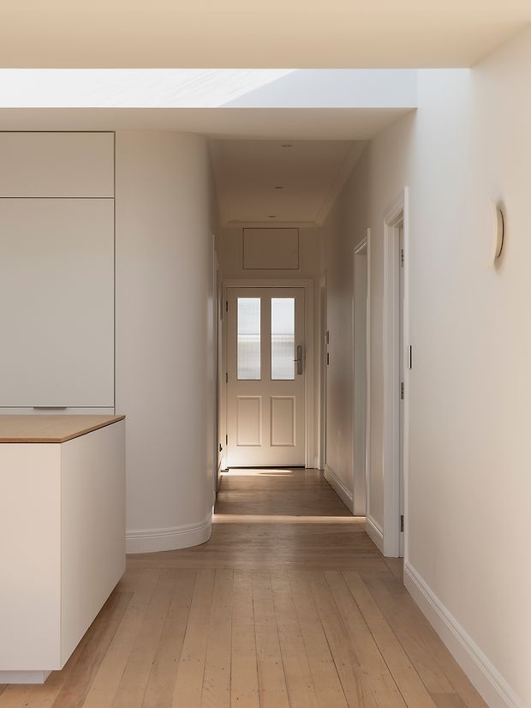
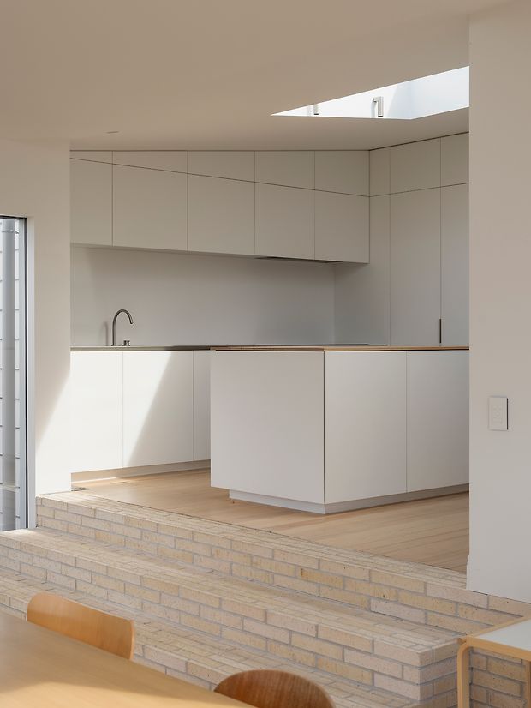
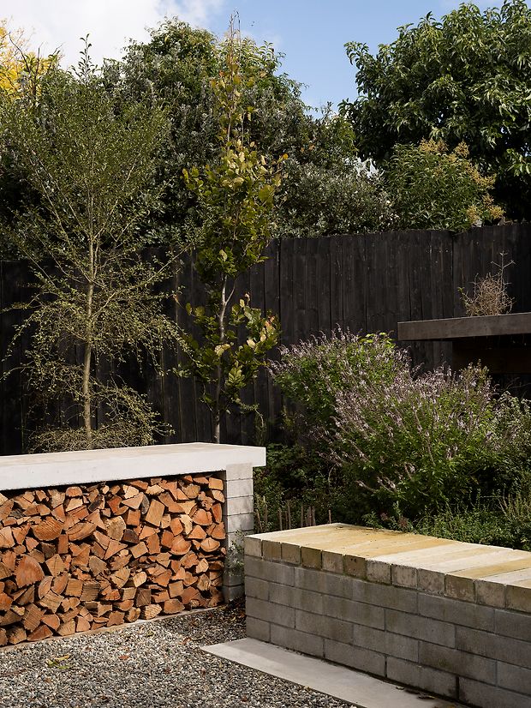
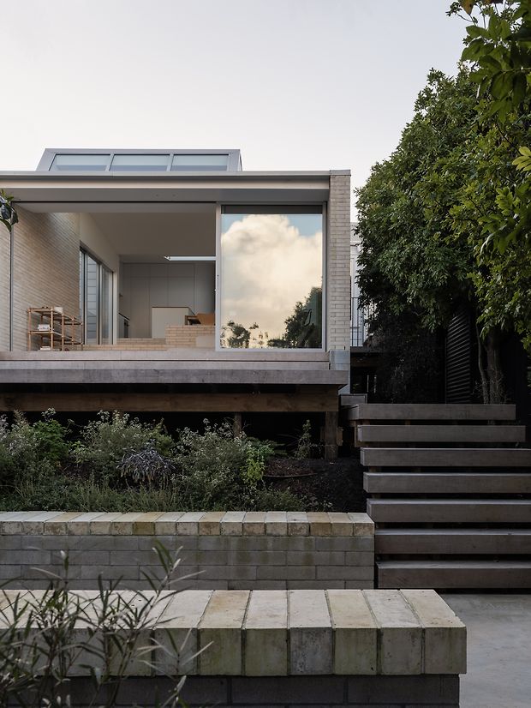
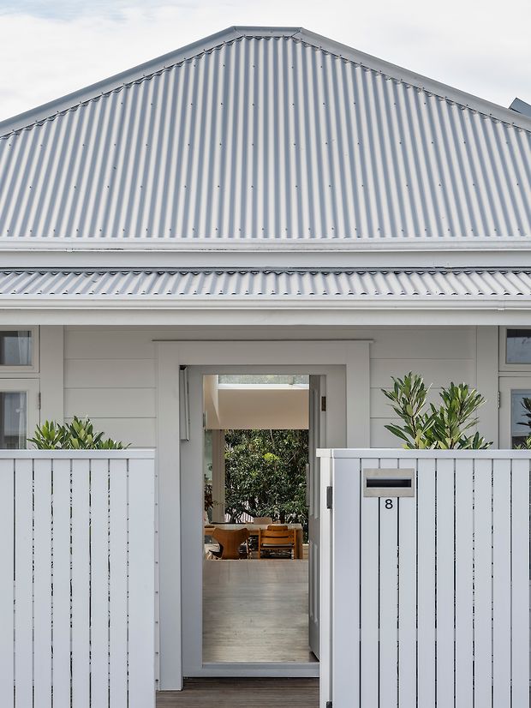
Description:
An existing 2-bedroom cottage in Auckland's Arch Hill required renovation & extension to suit a growing family's evolving needs.
Based on the intensity and urban nature of the site, a concept was conceived focusing on ideas of interval/transition as a means of gaining distance in body and mind from the busy outside world - the clients being a young, entrepreneurial couple, lead busy lives and liked the idea of the home being a place of refuge. A series of floor level changes which descend from street/existing house level down into the addition, and eventually arrive at the lower rear garden, provide this transition.
From an early point, we were interested in considering how the project could respond to the larger neighbourhood and context - on the one hand referencing the history of Arch Hill/Grey Lynn, while also exploring new ground in regards to urban intensification of compact sites within Auckland city. Ideas explored through the use of materiality, scale and form.
A central concept of the design was the establishment of a dialogue with Maungawhau/Mt. Eden – through both a strong visual and figurative connection to the mountain. Materials possessing a certain weight and groundedness were therefore selected.
The design ethos of this project is in line with our underlying practice philosophy - 'a reduction of architecture to its essence'. An approach which looked to retain as much of the existing building as possible, and build upon this is one we believe to be important to the future of Tāmaki Makaurau as it seeks to accommodate an increased population in the future. Adaptation of the existing building fabric in a way that promotes healthy, nurturing and inspiring environments and lifestyles.
Judge's comments:
Ridge House is a sensitive, restrained and beautifully crafted response to a site full of constraints. It exemplifies the potential our existing housing stock presents architects and how these can be modified to suit the needs of modern family living. Rather than demolishing the existing cottage the architects here have carefully composed a respectful extension with an interior atmosphere full of light and space. Acknowledging the tricky site levels the extension steps down with the site ultimately leading to a terrace and courtyard anchored to the interior. The porosity of the plan and project in the section forms a strong connection from street to landscape while framing Mt. Eden along that journey.