Spatial
KANAT Studio 4 Ethan Hunter Architect Tea House
-
Pou Auaha / Creative Director
Kate Pilot
-
Ringatoi Matua / Design Directors
Ethan Hunter, Kate Pilot
-
Ngā Kaimahi / Team Members
Libby Needham, Natalia Glucina -
Kaitautoko / Contributors
Jack O'Neill, New Wave Construction, Fieldcraft, Mathilde Polmard -
Client
Christian Robertson
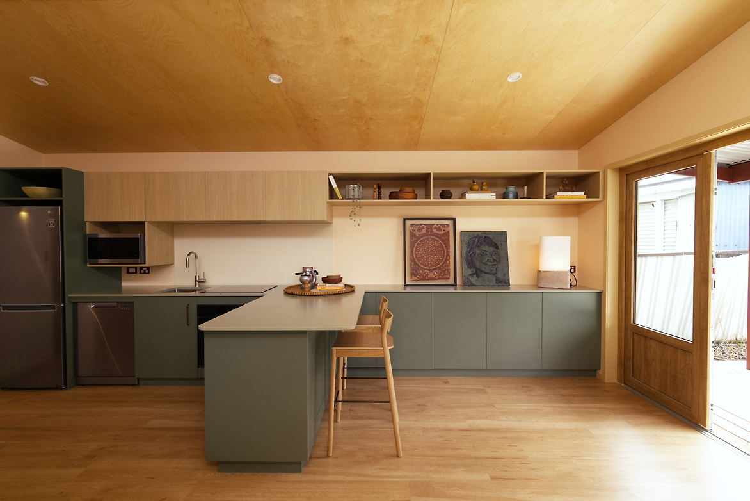
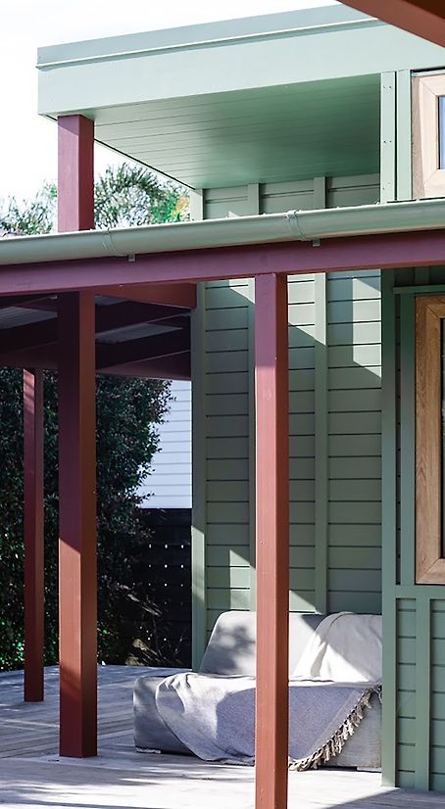
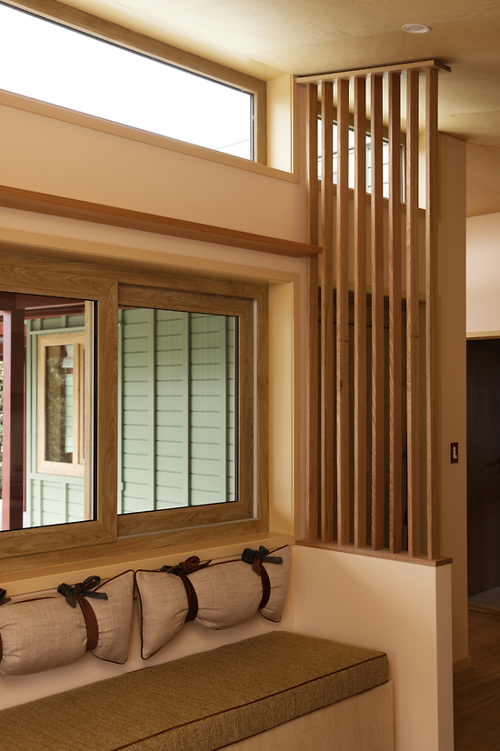
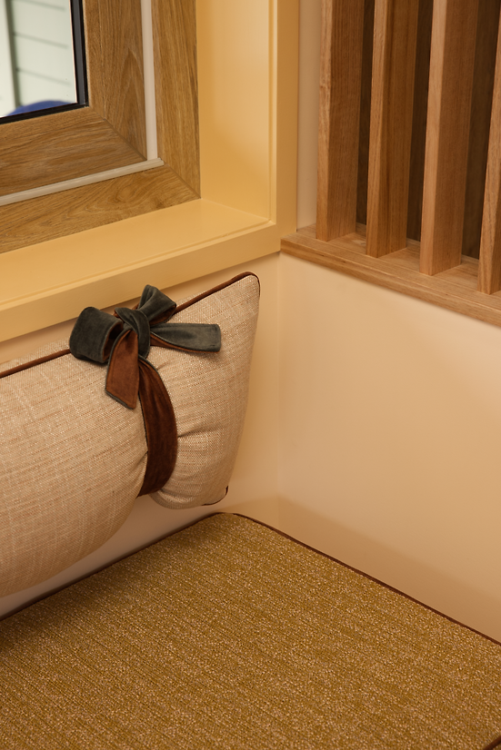
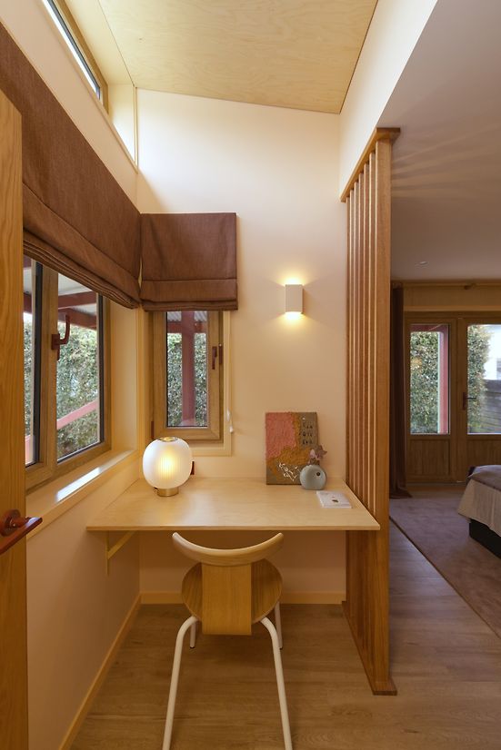
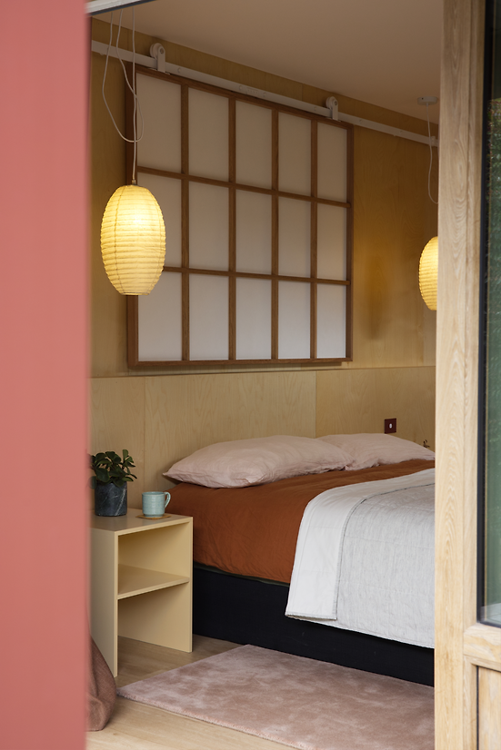
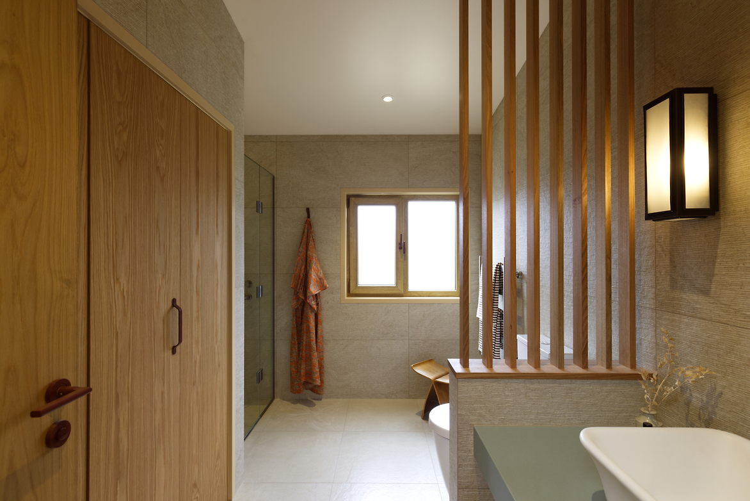
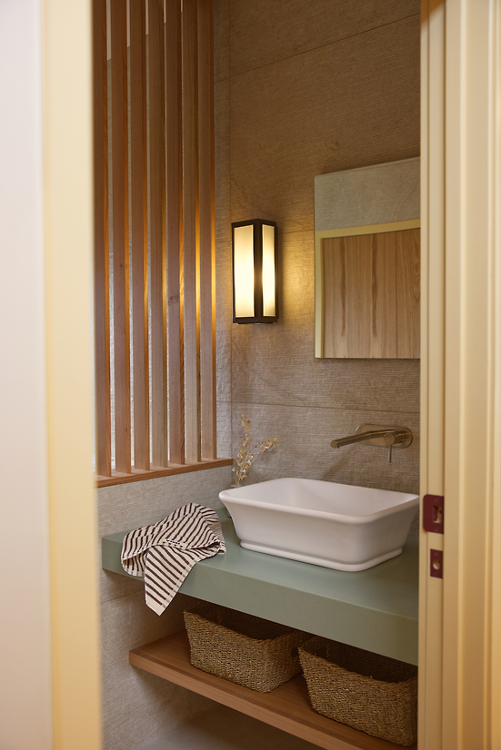
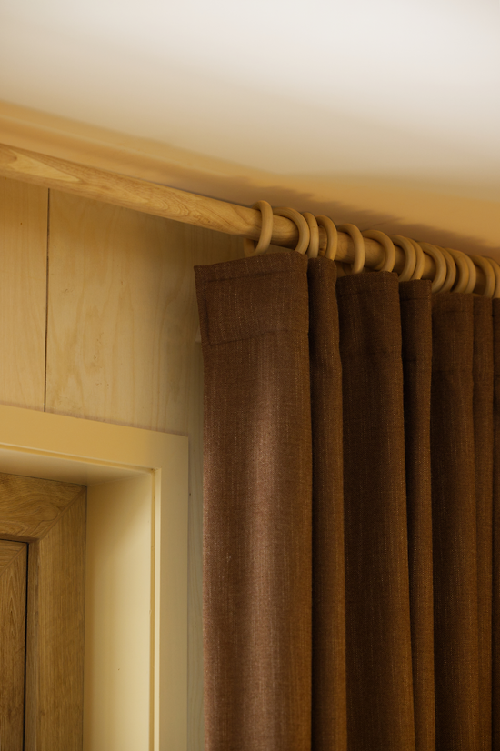
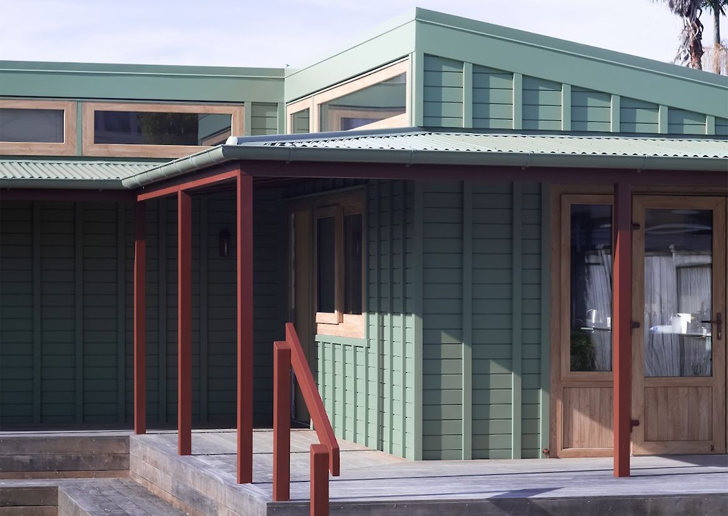
Description:
The Tea House is a small dwelling designed for an elderly client who is living with dementia. The dwelling is located at the rear of her son's home in Te Atatu Peninsula, Auckland, New Zealand.
The brief was to create a beautiful home close to family that would also provide the occupant with a sense of independence. Research into dementia and designing environments for those experiencing it was heavily relied on and influenced almost every design decision - from the siting and floor layout down to the hardware selection and colour choices.
The floor layout positions the key spaces towards the North-West, capturing all day sun, shielding from the wind, and providing privacy from neighbouring properties. The result is a house that will nestle into the surrounding garden as it matures, and become a place of sanctuary and reflection.
The concept strongly focuses on human wellbeing and spatial functionality, tailored to meet the needs of an individual living with dementia. Familiarity, privacy, wandering paths, visual sight lines, and a palette of natural materials were the key sub concepts identified through our briefing process and research. Physical comfort also became of high importance to provide ease of living for Sue now and in the future.
Careful colour and material selections address the visual challenges faced by those with dementia. This includes reduced contrast sensitivity and poor depth perception. The scheme avoids strong contrasting colours and uses natural materials for their gentle visual stimulation, familiarity and sense of connection to the land.
The Tea House makes reference to the inhabitants old home and is clad in rusticated timber weatherboard exterior and vertical battens. The dwelling features high-level glazing in the living room and master bedroom, providing all-day sunlight and a sense of enclosure, safety, and privacy. Smaller long windows at eye level create a sense of enclosure, safety, and privacy. The bathroom is sized to accommodate wheelchair access and includes a laundry cupboard and large level entry shower. The secondary bedroom is smaller but still large enough to fit a queen-size bed for when a carer or guests stay.