Spatial
Johnstone Callaghan Architects 7 The Cabin
-
Ringatoi Matua / Design Directors
Prue Johnstone, Mike Callaghan
-
Kaitautoko / Contributor
Sam Hartnett (photographer)
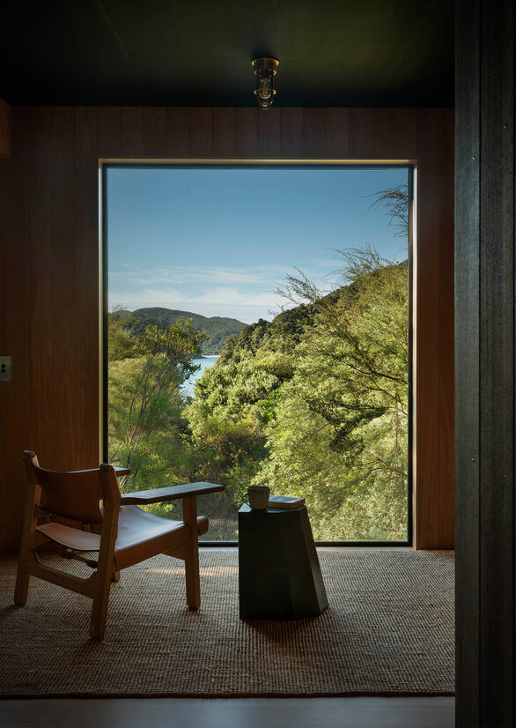
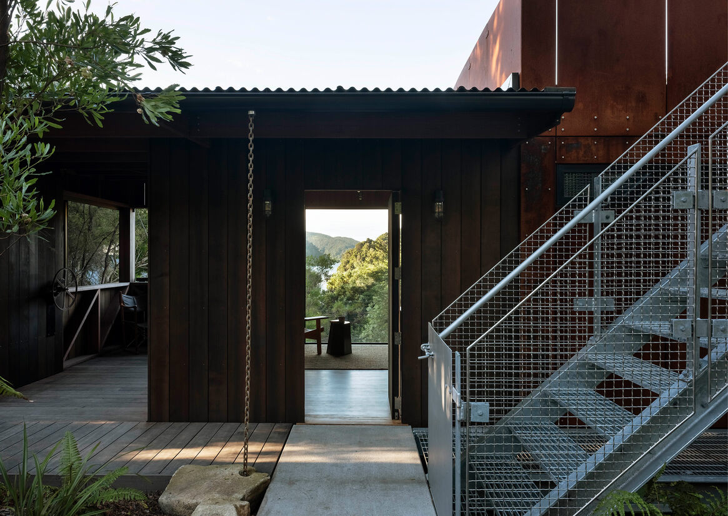
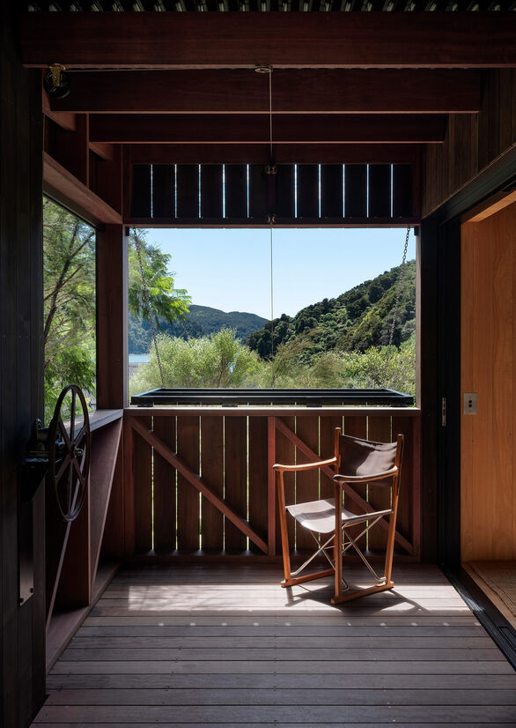
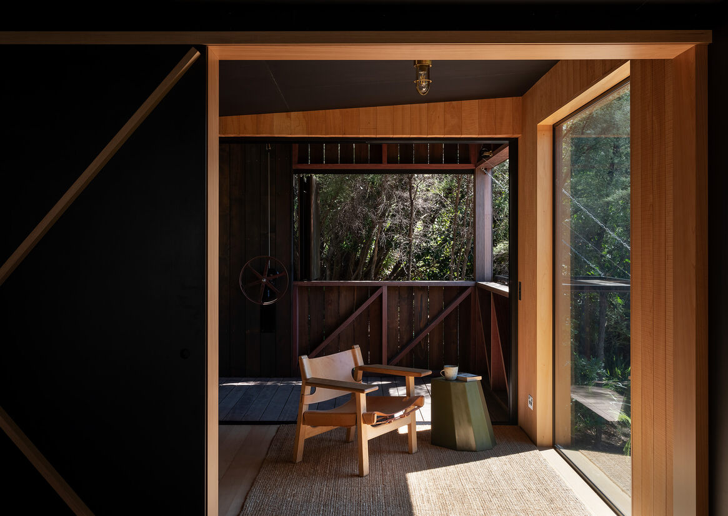
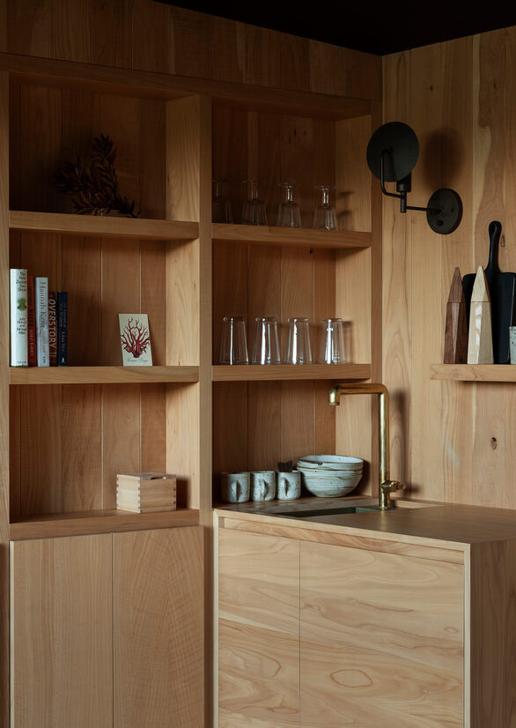
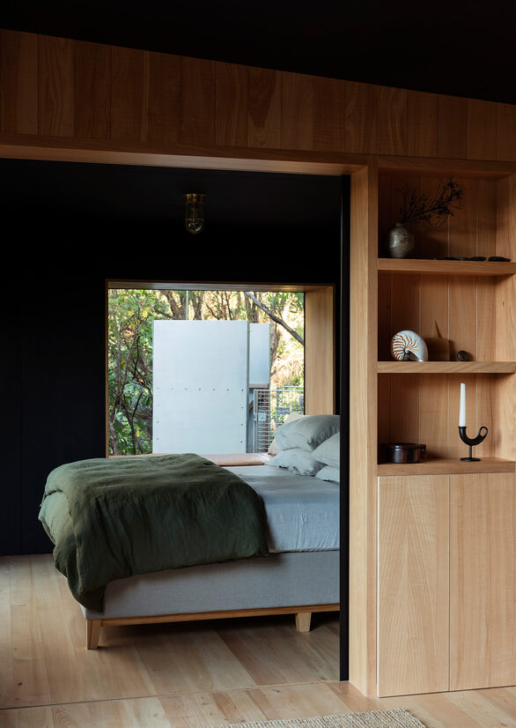
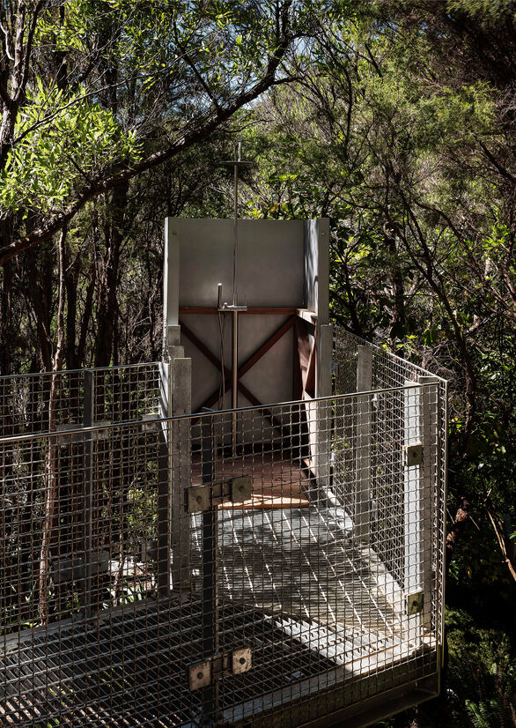
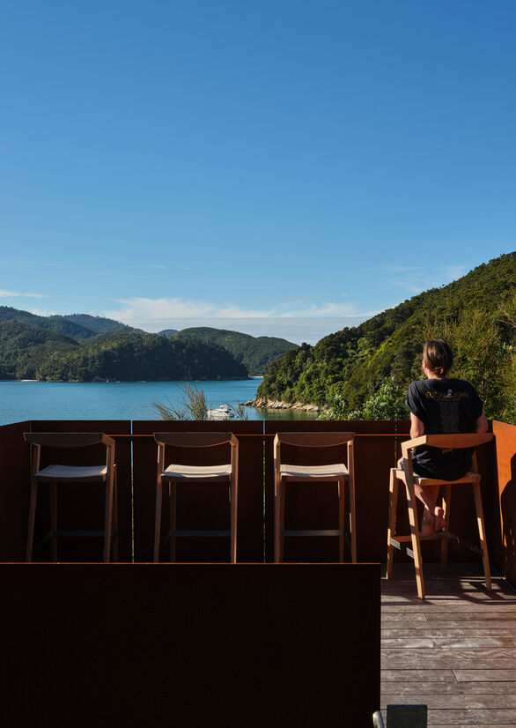
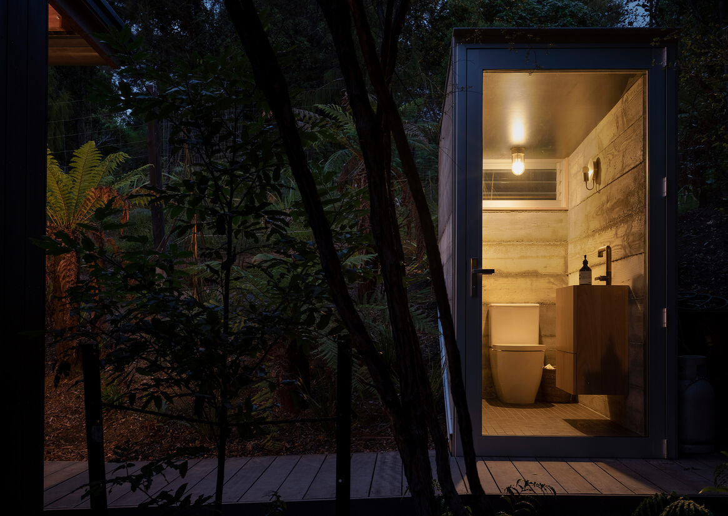
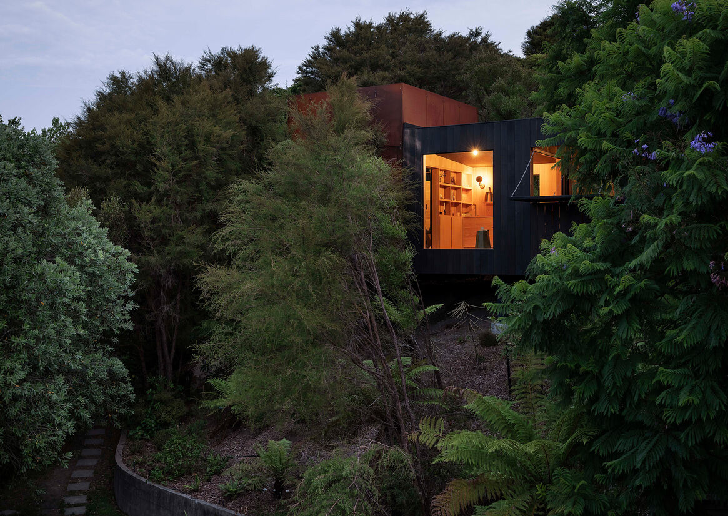
Description:
Located in the Anchorage - a small bay in the Abel Tasman, the site is one of four nestled in the National park. Accessed only by the walking track or boat the site is remote.
This small off-grid cabin came about when the client’s crib started becoming ‘too crowded’ with family. Their brief was to create a space which they could escape to. Where the existing bach drew on a seaside vernacular, the cabin draws on the native bush and the national park surrounding the site. The material palette was to be honest and withstand the coastal environment. Cedar and Corten steel were chosen to sit sensitively amongst the native bush. Prefabrication (beyond the steel super structure) saw materials come to site at a size that could be handled by the small team of contractors – this also helped in limiting building waste.
The planning of the building aimed to make the most of the small footprint while providing distinct spaces. The cabin is split into three - the bedroom, living space and a covered lower deck. Flexibility was in-built using sliding doors which when open create a much larger open plan space. The intention is that cooking would occur on a BBQ/mobile kitchen on the deck, with a small fridge and sink located in the corner of the living space. The small footprint led to thoughtfully considered joinery. Conversations with the client meant we could provide adequate storage concealed within the interior wall and headboard/wardrobe to discretely store everything that would be needed during a stay.
Upon arrival the covered lower deck is clad in cedar accented with purple heart rafters and members forming the exposed balustrade. Manual shutters can be opened or shut to suit the weather. Separating the deck and the ‘interior’; two large glass stacker sliders open into a concealed pocket. Once in the living space the warmth of the Totara flooring and rough sawn Macrocarpa is amplified by the smell of the timber. The bedroom space by contrast is lined with a dark stained ply with accents in dressed macrocarpa. The views of the cabin and from the cabin were key to the design. Floor to ceiling windows amplify the feeling of being emersed in the bush, while the window seat off the bedroom provides a framed moment.
Unique elements in the brief were an outdoor shower and in-situ concrete bunker-like toilet in the bush. These allowed us to create moments that further enhance the experience of a spectacular site.
A mesh walkway along the back of the cabin connects to the shower sitting amongst the trees, or to the toilet with its fully glazed frontage looking into nature. A stair to the rear of the cabin leads to the roof deck. In contrast to the lower level nestled into the bush, this is a space where the Corten cladding extends to form a cantilevered balustrade and occupants get a view of the wider bay, sitting in the treetops listening to the native birds.
Judge's comments:
Finely articulated textures, spaces and light conditions enable this cabin to truly respond to its surroundings and site. The simplicity of the project is deceptive as the project employs a high level of curation and craft to create individualised and nestled spaces.
An escapists dream, the Cabin demonstrates how much you can do with a little.
The reduction of ornament brings back the essence of what a cabin should be and welcomes back the concept that less is more.