Spatial
Hierarchy Group 3 Graham Residence 'Man Cave'
-
Pou Auaha / Creative Director
Chris Wheeler
-
Ringatoi Matua / Design Director
Chris Wheeler -
Kaituhi Matua / Copywriter Lead
Nadene Dalzell
-
Ngā Kaimahi / Team Members
Anna Richardson, Wen Ting, Bing Chen, Beth Calverley, Sonia Prince -
Kaitautoko / Contributors
CA Architecture, Senna Developments, MWF Manufacturing, Finesse Joinery, Art Fetiche, IC Lighting, Mark Herring Lighting, Ashley Bing Photography, Brent Brownlee (Photography), Paul Brandon Films, The Listening Post -
Client
Dean Graham
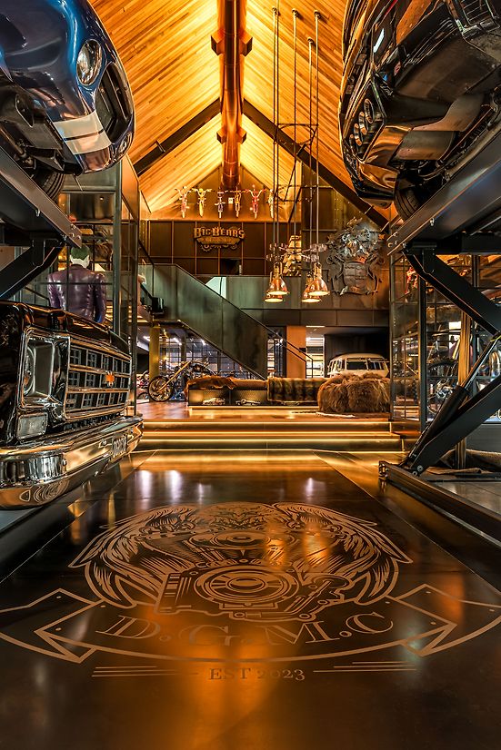
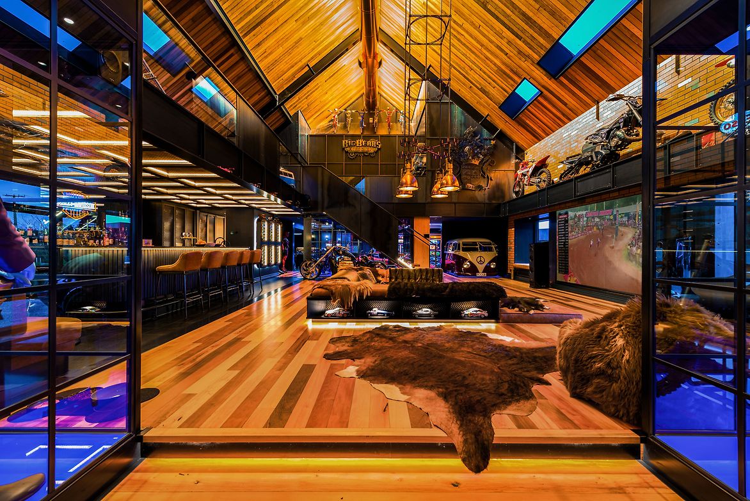
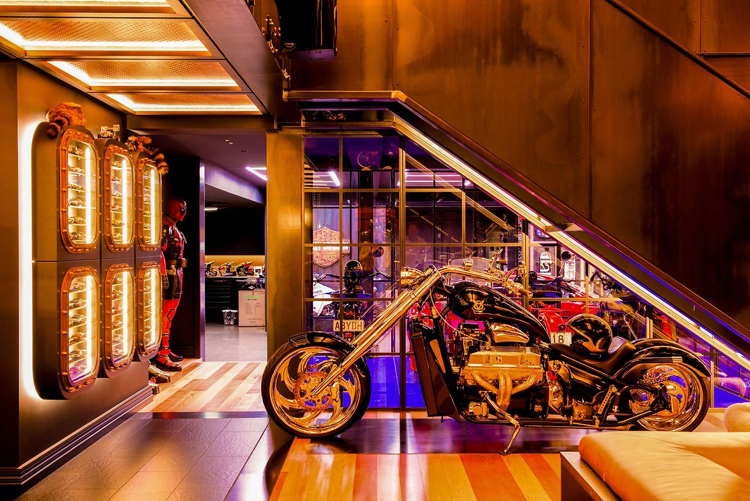
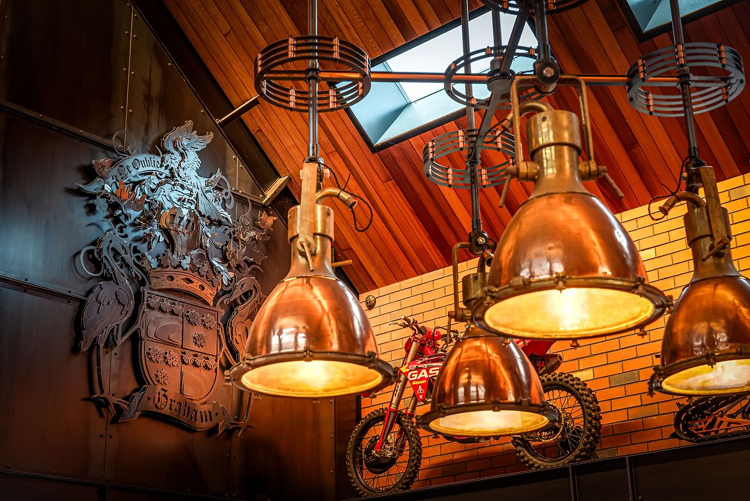
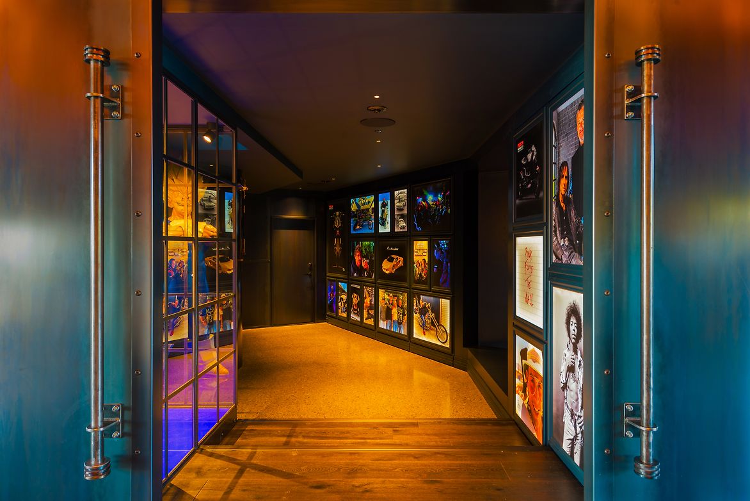
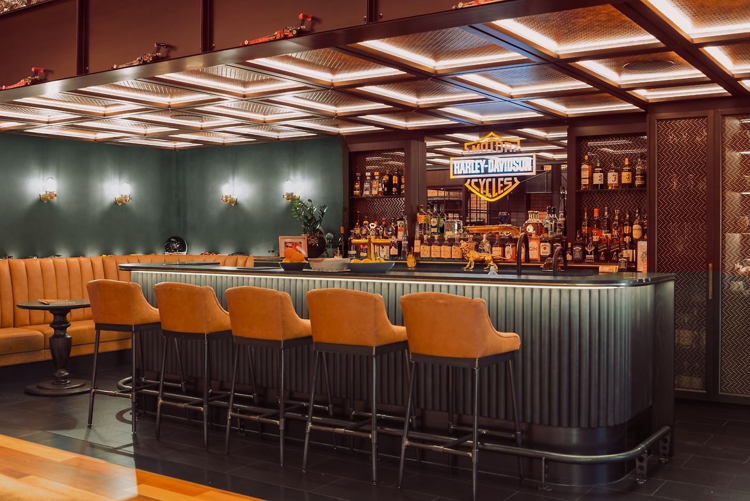
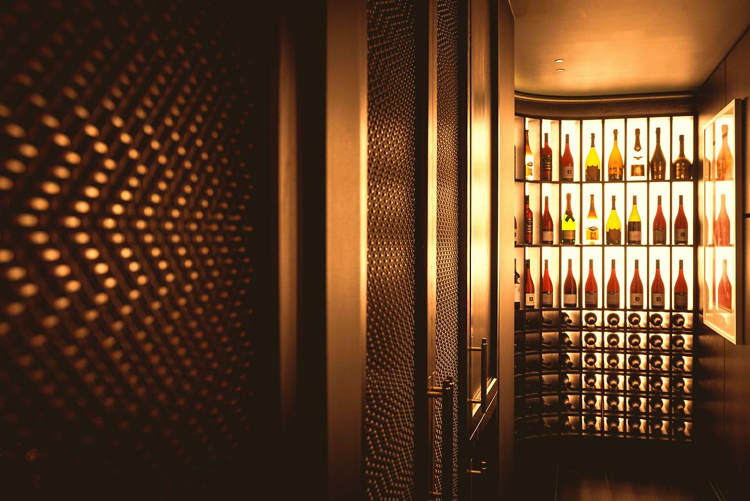
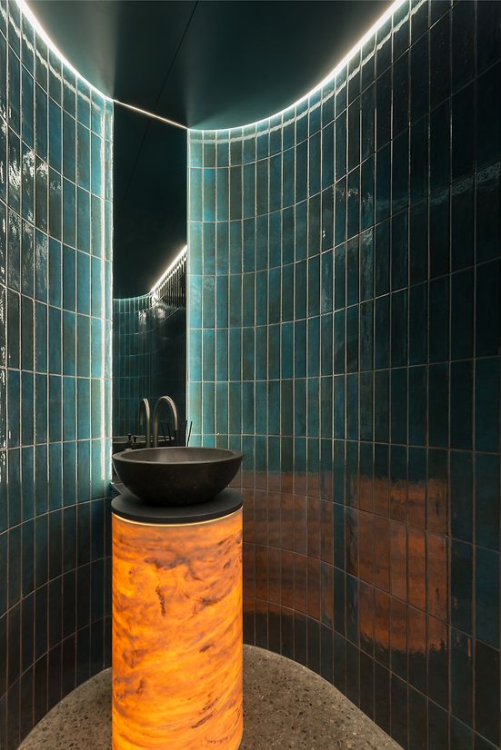
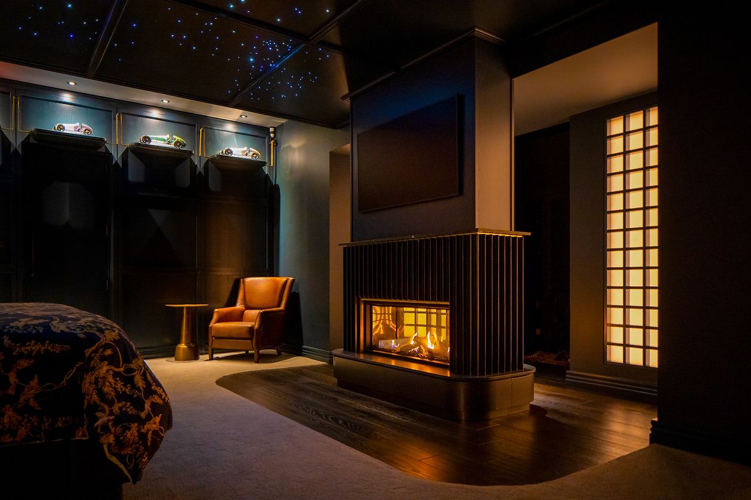
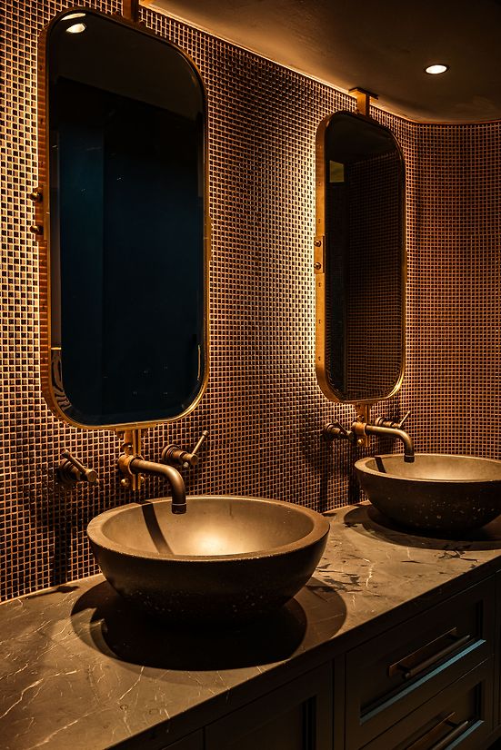
Description:
This project provided the opportunity to deliver an exceptional, completely bespoke design solution. Commercial in scale it was a residential project like no other. Created for an avid private collector, our client desired an environment where he could live surrounded by his extensive collections of motorbikes, vehicles and unique memorabilia collected over a lifetime. The 540m2 building designed by CA Architecture is part living, sleeping space, museum, garage and gallery. We inherited the building envelope and apart from a small, specific wish list and a focus on personal security we had free rein with the interior design and layout, while still collaborating with the owner throughout as ideas and the overall concept evolved.
With so many collections varying in size and scale our approach was to craft a journey, ensuring collections were displayed to maximize visual impact but minimise clutter. There are also private collections, so surprises and hidden rooms were included allowing the owner to show as much or as little as he desires. The brief provided the freedom for innovative and playful opportunities through the whole design, resulting in an unyielding attention to detail. Everywhere you look there are surprises and personal touches demonstrating unique craftsmanship while state-of-art lighting, audio and mood settings are tailored to the clients’ preferences and afford him complete control over the space.
Unapologetically industrial – the honest use of steel, brick and timber are used throughout. The central area, inspired by New York loft styling, features glass and steel display cases for life-size pieces. Raised, underlit plinths add to the drama creating a museum-like feel. In the living area, the palette is refined - bespoke joinery includes backlit brass mesh, brass inlays, and solid stone surfaces. At the centre is a crafted sunken lounge pit. The mezzanine bedroom with hidden access, contains bespoke joinery housing more collections and features a star-lit ceiling. The ensuite with curved walls uses stunning mosaic tiles, brass fittings and black accessories to create a moody, luxurious private oasis. Our team skilfully addressed the challenge of converting an industrial 540m2 space soaring 11 metres high, into an inviting cozy living environment.
Transforming collected items and parts into bespoke ornamental accents underscores the inventive artistry and meticulous attention to detail. Every facet is tailor-made, handcrafted and unique. Eschewing conventional solutions, antique ship portholes were repurposed as backlit showcases for slot car collections and a DJ booth was fashioned from a vintage VW Camper van infusing the space with bespoke charm. Our design approach, influenced by the client’s emphasis on security, prompted us to automate systems while crafting a narrative that unfolds seamlessly through the space reminiscent of the 80’s classic TV series “Get Smart”. Throughout, an abundance of eccentric elements all with a story await discovery.