Spatial
Fearon Hay Architects 27 Orchard House
-
Ringatoi Matua / Design Directors
Tim Hay, Jeff Fearon
-
Ngā Kaimahi / Team Member
Micheal Huh -
Kaitautoko / Contributor
Katie Lockhart
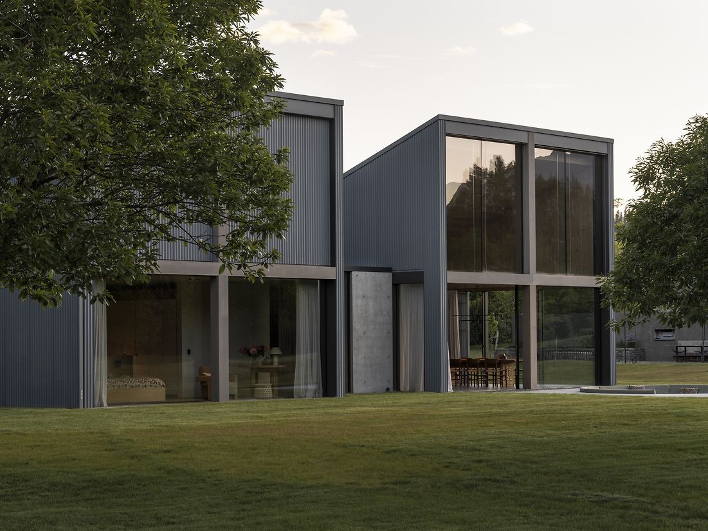
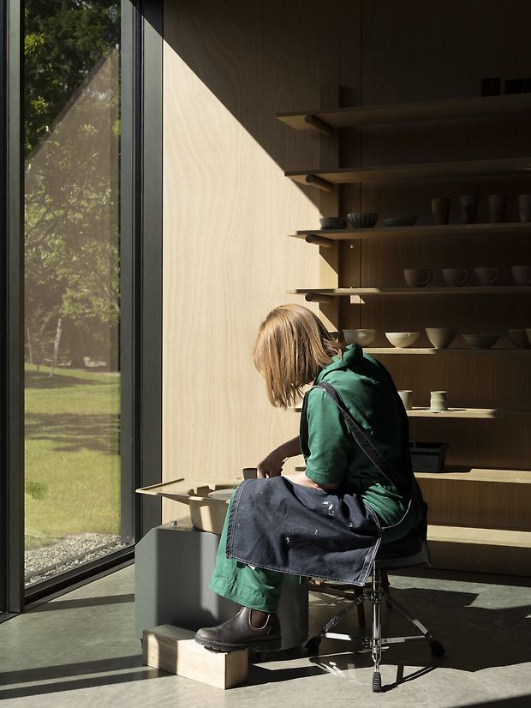
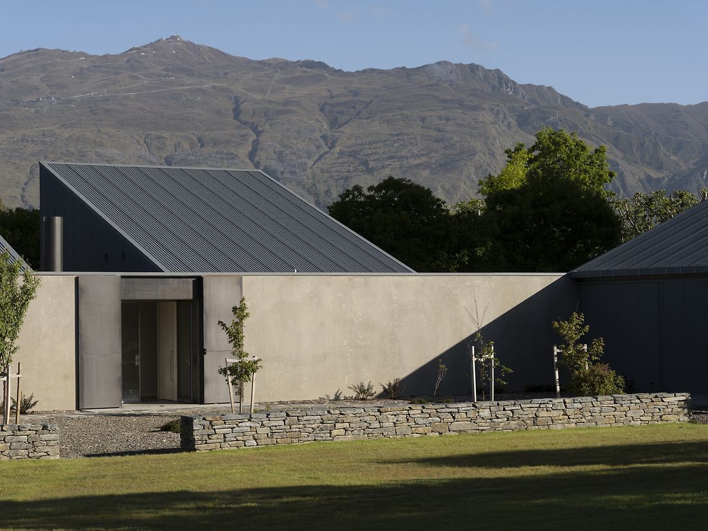
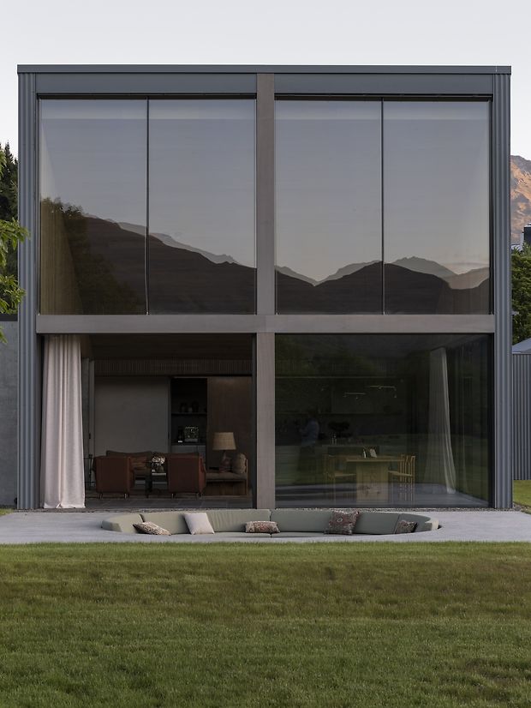
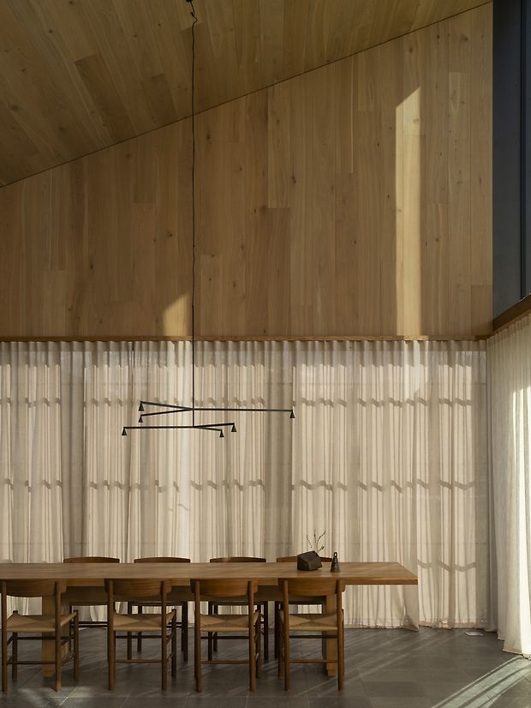
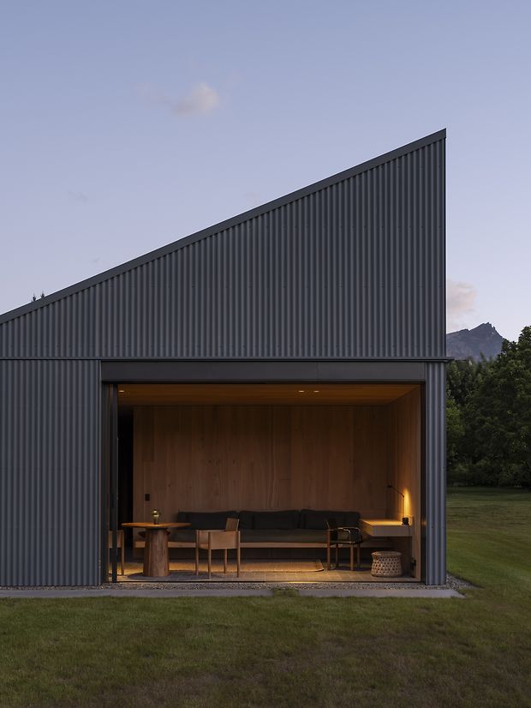
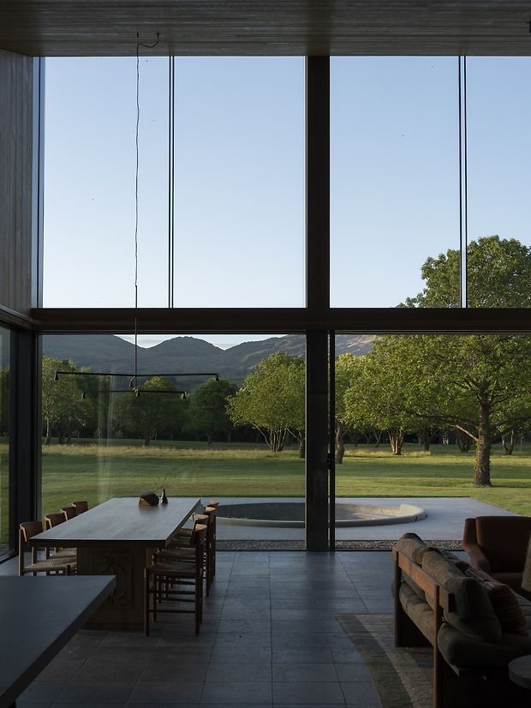
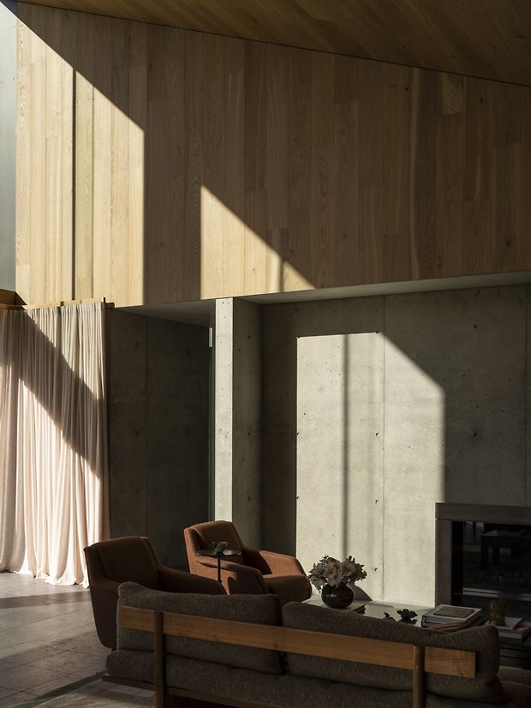
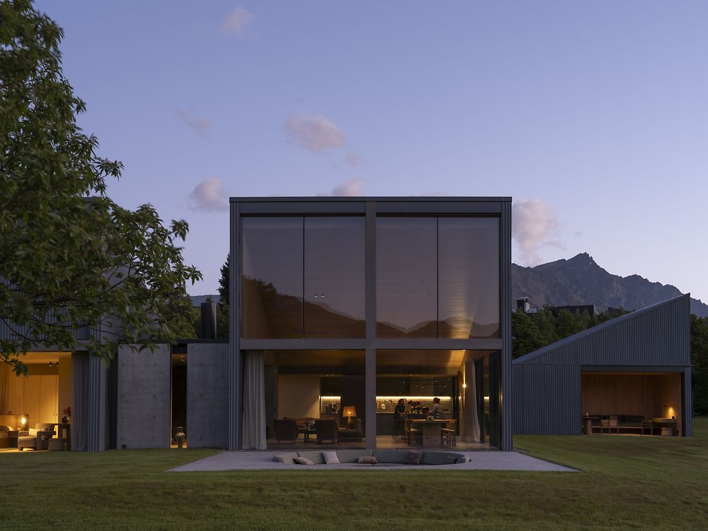
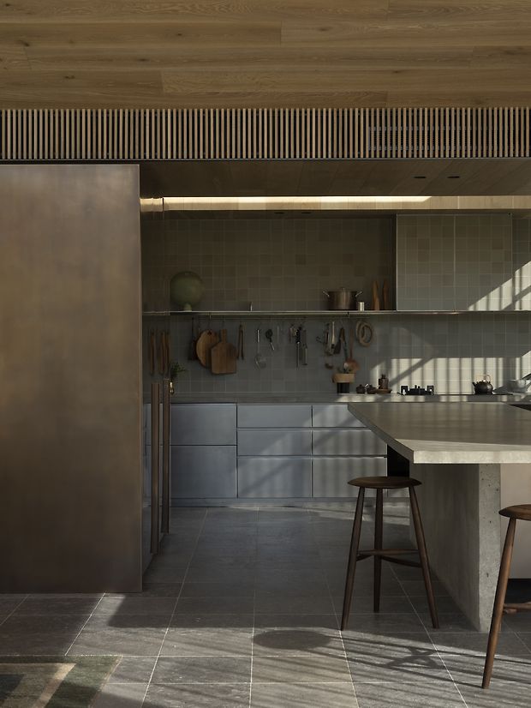
Description:
Orchard House is a permanent home and creative retreat designed for a family within a mature chestnut orchard Queenstown. The brief asked for a place of reconnection and retreat, somewhere their adult children would return to. Flexibility, longevity, and a deep connection to land guided every decision.
Strict planning rules shaped the design approach. A required 22-degree roof pitch inspired bold mono-pitched forms reminiscent of local agricultural sheds. These simple, sculpted volumes are arranged around a central courtyard and aligned to light, views and privacy, creating a home that supports both communal life and independence.
Durable rural materials such as zinc, iron and Otago schist places the home to its setting. Inside, natural oak, plaster and limestone add softness and warmth. Environmental responsiveness was central: designed towards passive house standards, cross-ventilation, and minimal earthworks ensure year-round comfort while preserving the orchard’s ecology.
More than a house, Orchard House is a model of regenerative design. It works with the land, not over it but rooted in place, rich in story, and built to endure. It reflects an architecture of care: for family, for creativity, and for the natural form of the land.
Judge's comments:
Very clever reaction to local planning constraints. It is an unusual building form within the environment that is supposed to be restrictive. It feels solid and protective of its occupants, shielding them from the elements, with an interior that is inviting and embracing.