Spatial
Edwards White Architects 15 Panorama
-
Pou Auaha / Creative Director
Daniel Smith
-
Ngā Kaimahi / Team Members
Georgia Peacocke, John Togher -
Kaitautoko / Contributors
SJR Builders Limited, BCD Group Limited, Merchant Industries Limited, Island Stone
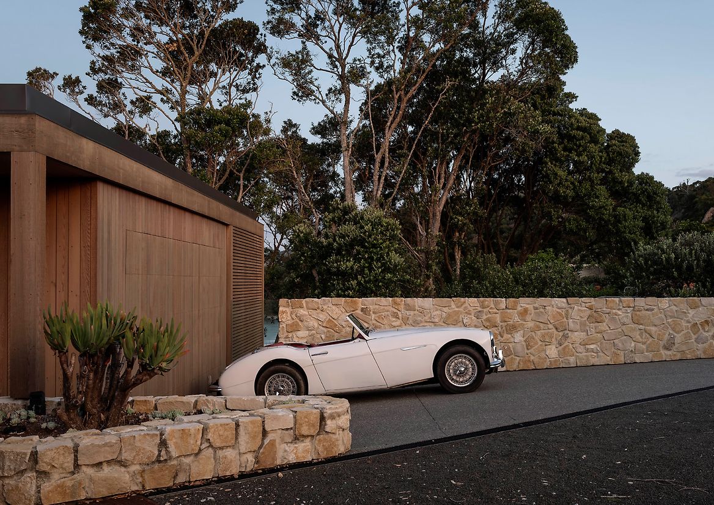
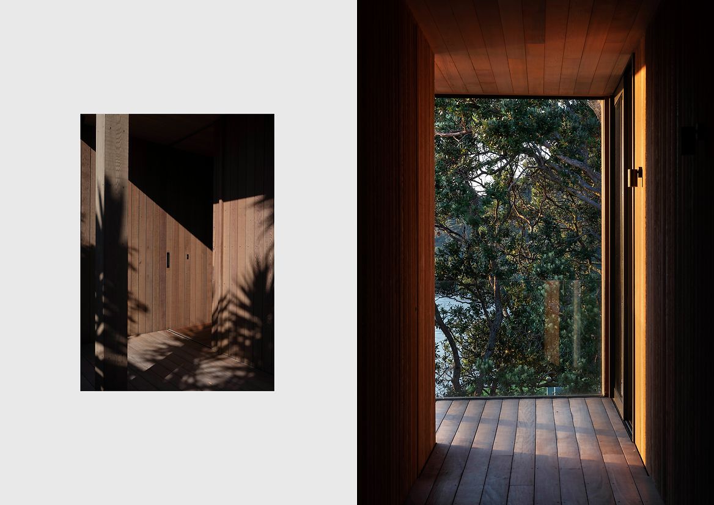
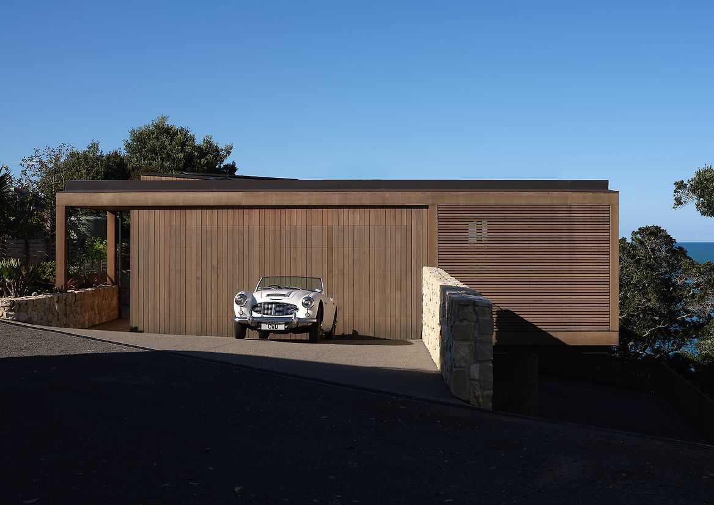
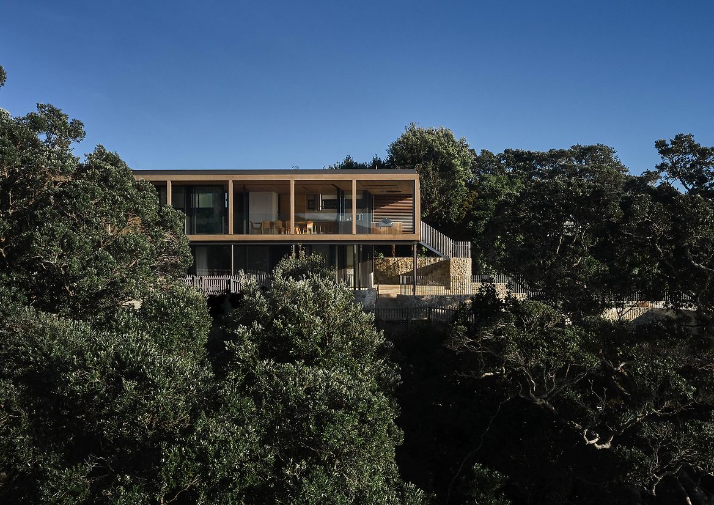
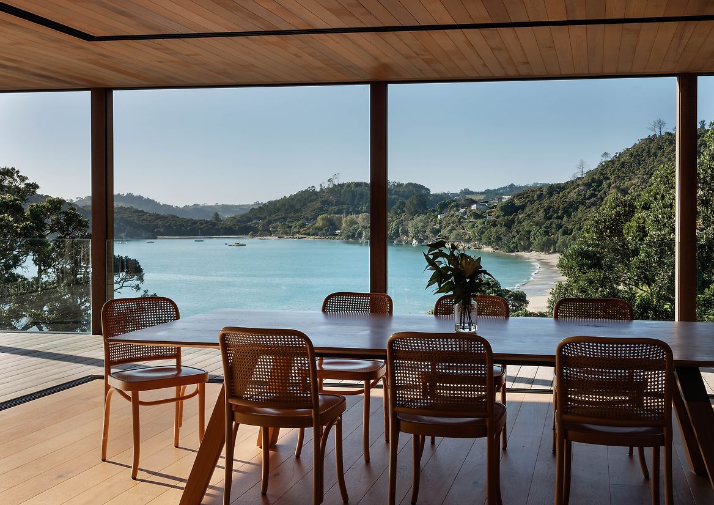
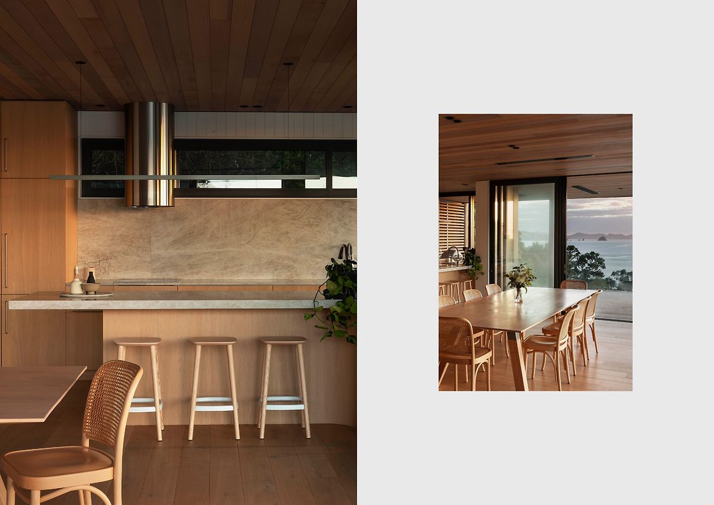
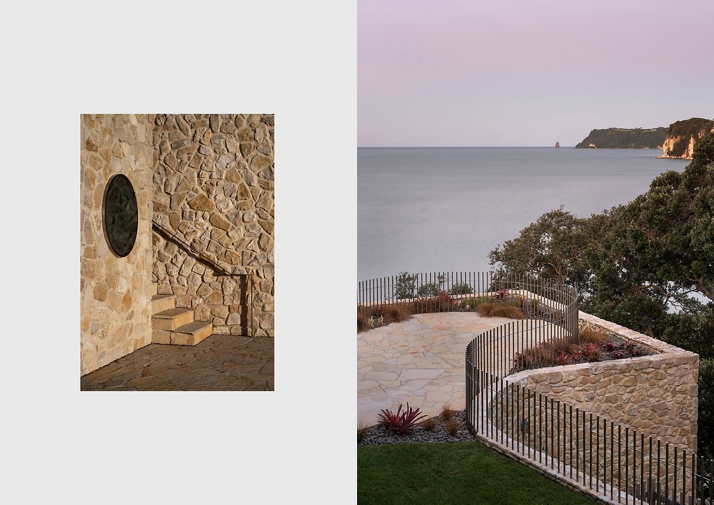
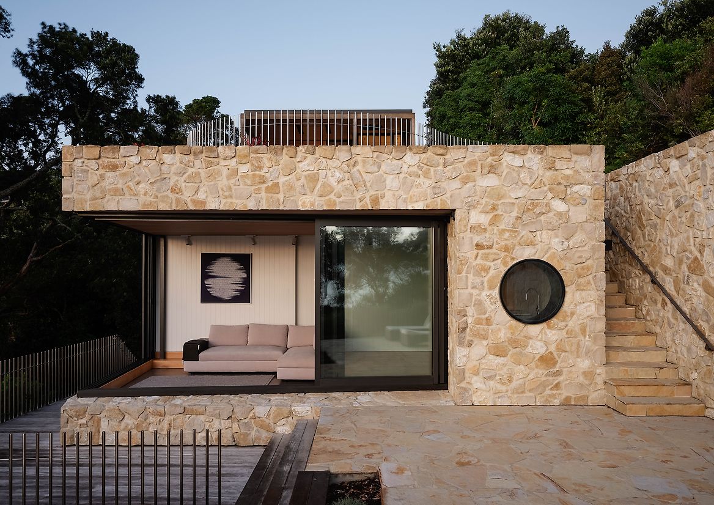
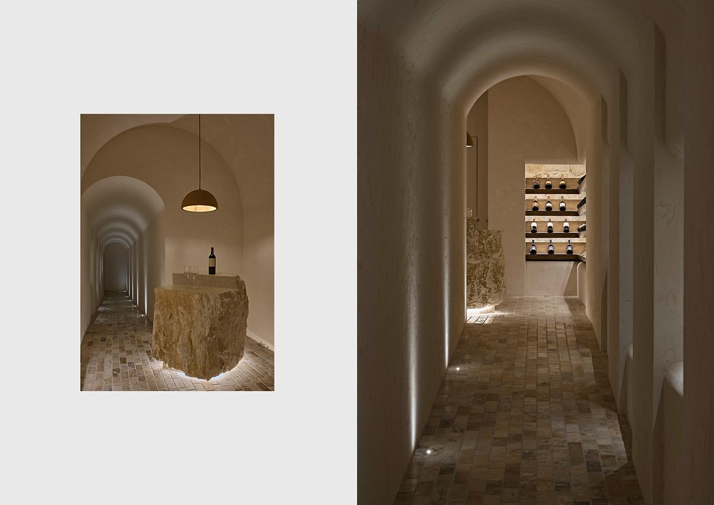
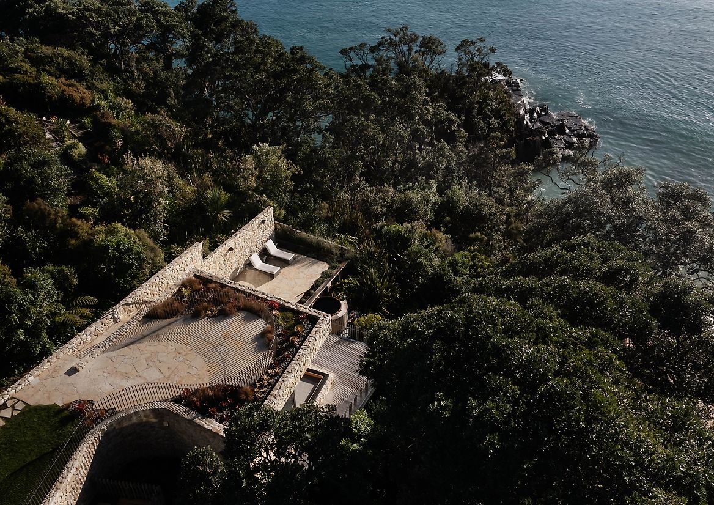
Description:
Panorama sits in a quintessential New Zealand coastal setting, where the intersection of nature and built form is carefully curated and holistically held in balance, bringing both experiences into sharper focus.
Overlooking Maramaratotara and Mercury Bay, this project creates unobstructed panoramic views while preserving the existing vegetation. The design features a grounded stone base and a floating cedar box, providing a blend of solidity and lightness.
This multi-generational home includes shared spaces and private retreats, ensuring comfort and privacy for the extended family.
Inspired by the essence of the traditional New Zealand bach, the home enables relaxed holidays while providing the comforts of modern life. An underground tunnel adds a sense of surprise and adventure. Panorama enhances both the landscape and the living experience for its inhabitants.
Judge's comments:
Balanced between ocean and bush this home is elegantly positioned on its incredible site. It is neatly composed as a series of interlinking interior and exterior spaces grounded in stone and topped with crafted timber. The layering of space, materiality and light appears effortless but takes great skill to execute. It feels like a home that many generations will enjoy and as a piece of architecture, it will just get better and better with age.