Spatial
Du Bois Design Leigh Bach Bliss
-
Pou Auaha / Creative Director
Natalie Du Bois
-
Ringatoi Matua / Design Director
Natalie Du Bois
-
Ngā Kaimahi / Team Member
Sole design by Natalie -
Kaitautoko / Contributor
Photographer Belinda Merrie -
Client
Sarah Talyanchic-Montgomerie
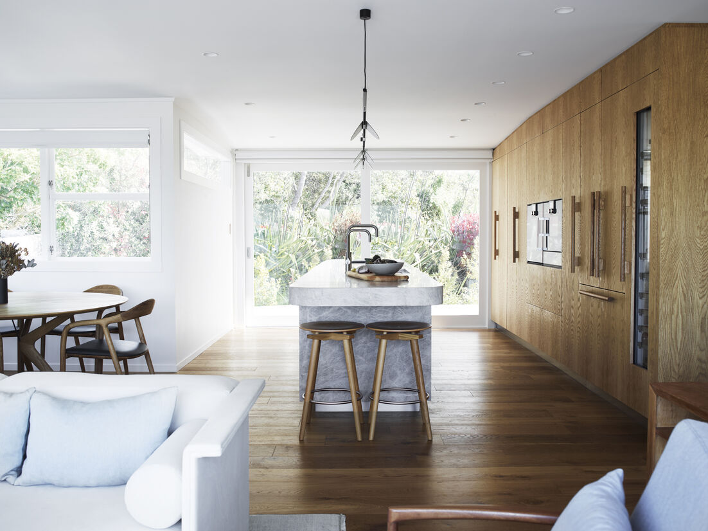
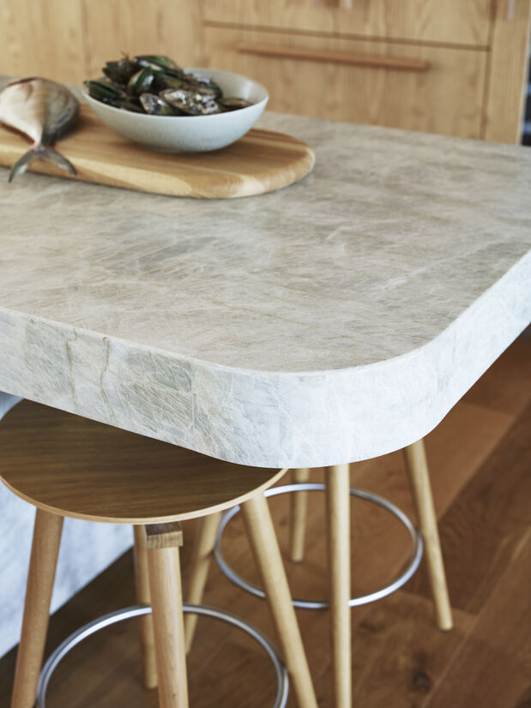
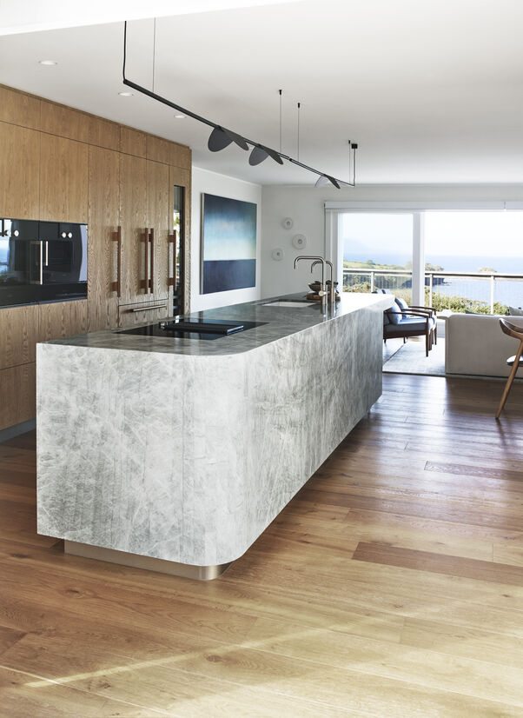
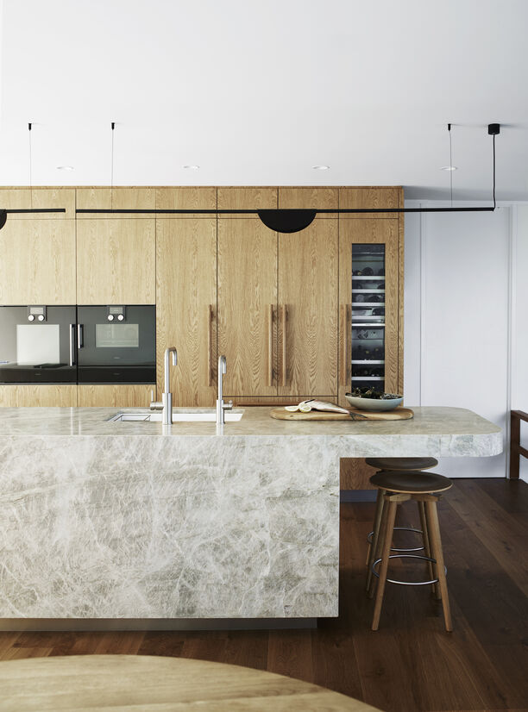
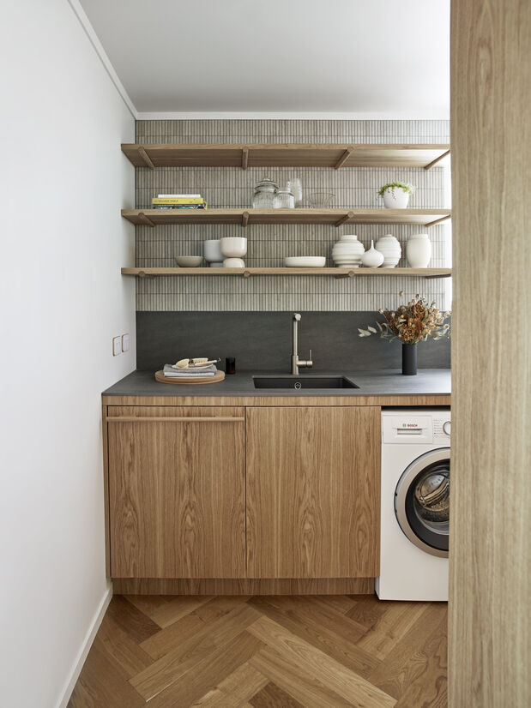
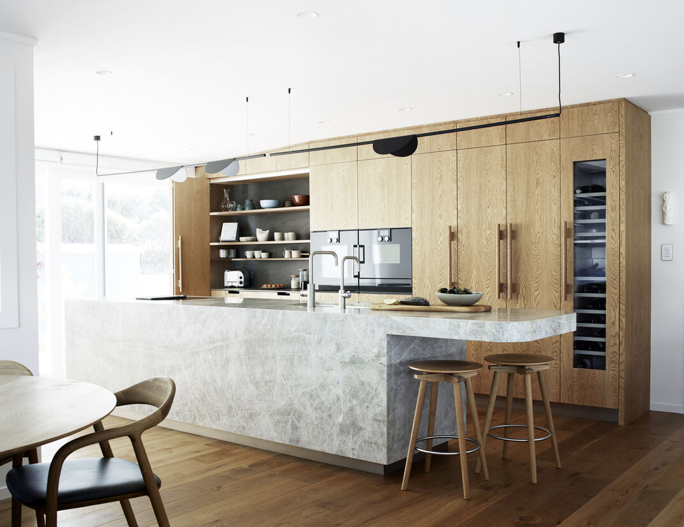
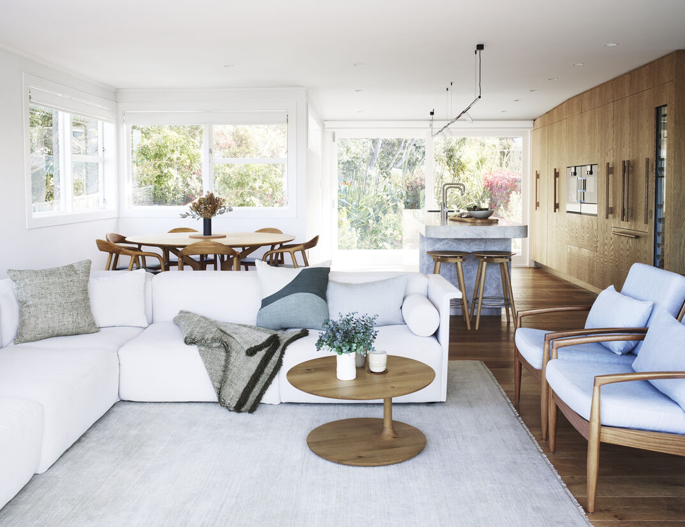
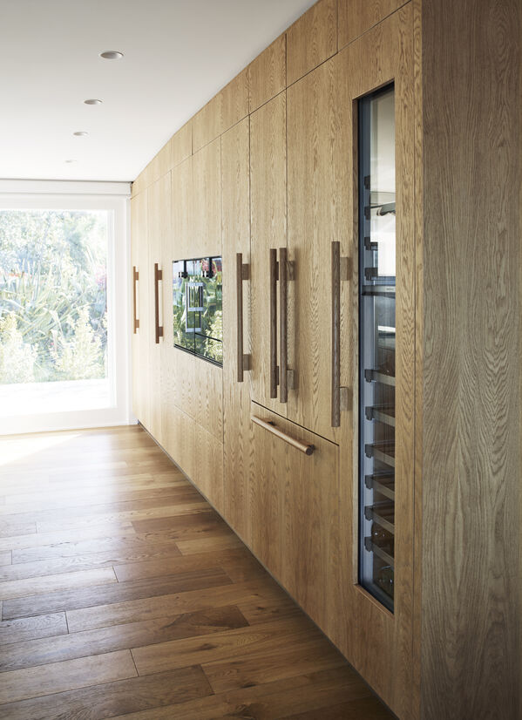
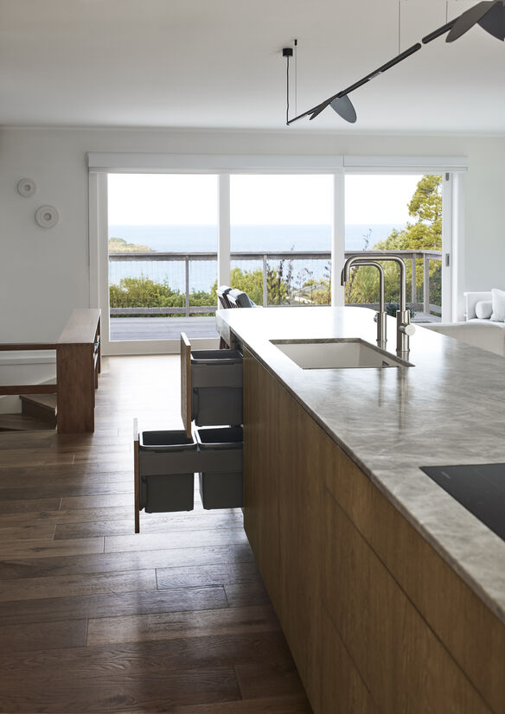
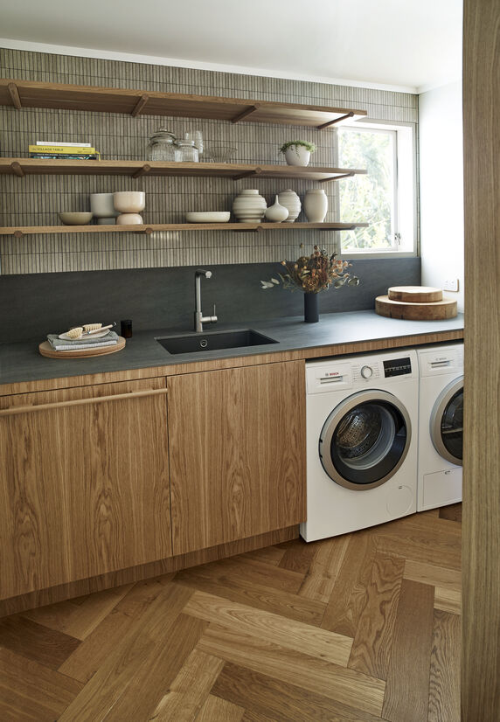
Description:
Natalie Du Bois clients had always dreamed of having a modern updated interior for their 1970’s New Zealand bach; a place that made them instantly feel like they were on holiday, where they could relax and enjoy good times. The renovation started with the kitchen/dining/living areas but after 9 months Natalie was asked to look at the laundry as it really looked out of place. A few challenges she had to work around were that the existing kitchen was dark and had a very low, sloped ceiling with an even lower structural beam running across the room, which Natalie had raised and hidden in the ceiling cavity. Also, the rear deck was only accessible through the laundry, which meant it wasn’t being used as much.
This home has beautiful, eastern sea views, which Natalie felt really needed to be celebrated, so she re-oriented the kitchen to ensure whoever was working in the space would still get to see these views. Her clients requested a large serving area on the seaward side of the kitchen island, which she cantilevered to provide comfortable seating for two. A round timber table close by which also encourages good interaction. Natalie recommended to open the tight, u-shaped kitchen layout into a galley island configuration, as this would encourage more flow and, with an addition of large glass doors at the rear, would also allow light to flood into the space from both the back and the front decks. The laundry room is now a multi-functional space which provides overflow pantry/crockery storage too, with a drink’s fridge - always useful with a house full of guests.
A mid-century yet minimalist aesthetic was requested by the clients so Natalie introduced a number of subtle elements, such as the curves to the corners of the stone – a painstaking process, whereby strips of stone were fused together with absolute accuracy, so minimal joins were visible. She also specified heavily textured, bead-blasted oak cabinetry, and oak flooring which is featured throughout this Bach.
A minimalist, no handles look was achieved by including electric Blum servo-drive –The only handles were bespoke handles for the heavier integrated fridges and pantry doors in the kitchen. With 4 rubbish bins, all of the clients recycling needs are addressed.
Furniture pieces like the round dining table, sculptural dining chairs and the L-shape sofa - covered in stain proof fabric - were all specified to work together. As the kitchen island is on show from all angles, Natalie included an additional working area with behind full height multi directional bifold doors - timber veneer shelving and drawers, with a Basalt Grey Neolith back and benchtop ensure it looks good left open or closed.
With a focus on timber throughout, the interior is lightened by the stone clad island and wall and ceilings painted in Resene half Rice Cake. The slim black strip lights above the island have random cap details with an almost bird-wing shape echoing the beachy feel of this coastal home. The result is an easy-to-work-in, holiday home interior that oozes the feeling of relaxation and good times.
Judge's comments:
A monumental stone kitchen island combined with warm timber veneers. A rich, evocative material palate and a deeply thoughtful and inviting series of spaces.