Spatial
Dorrington Atcheson Architects 12 Pocket Houses
-
Pou Auaha / Creative Director
Tim Dorrington
-
Client
Tim Dorrington and Emma-Jane Hetherington
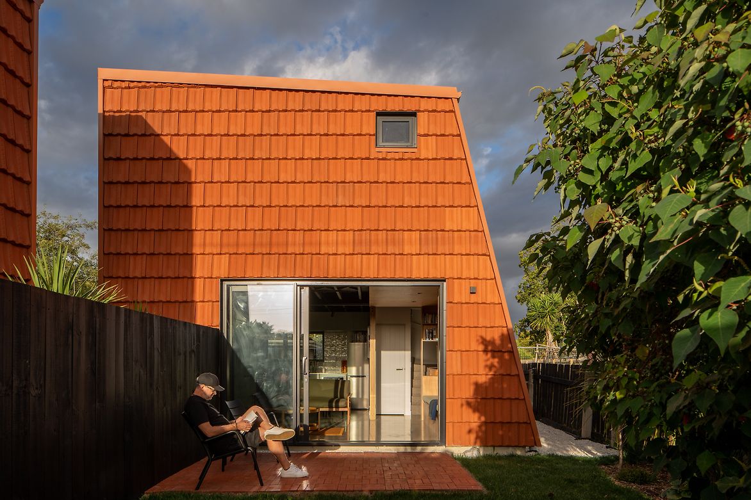
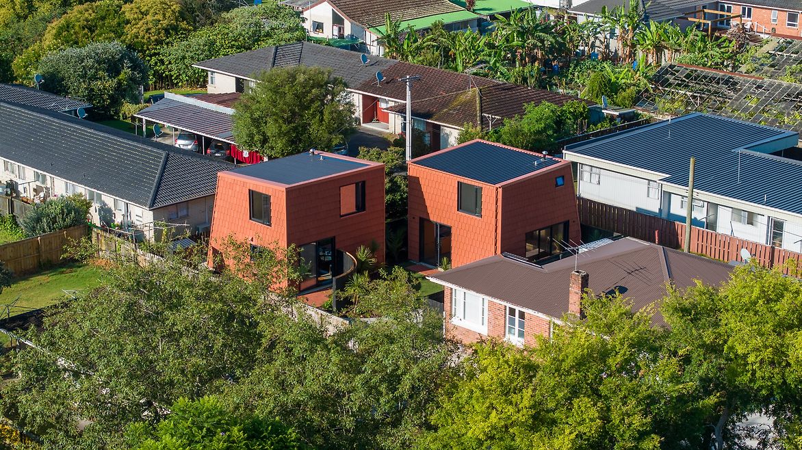
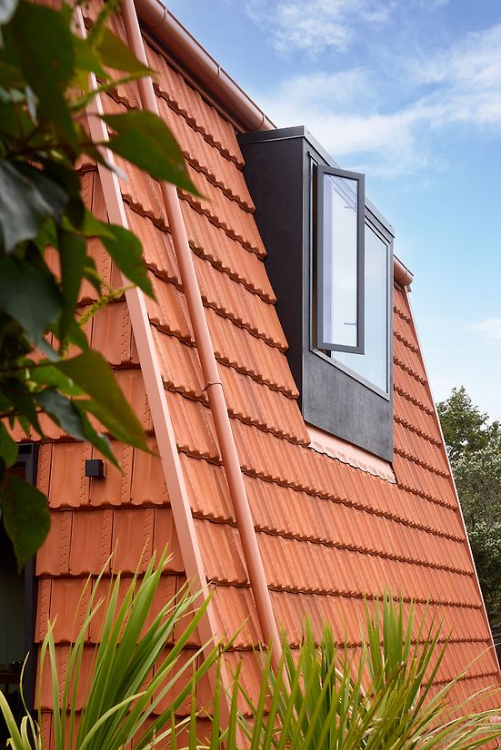
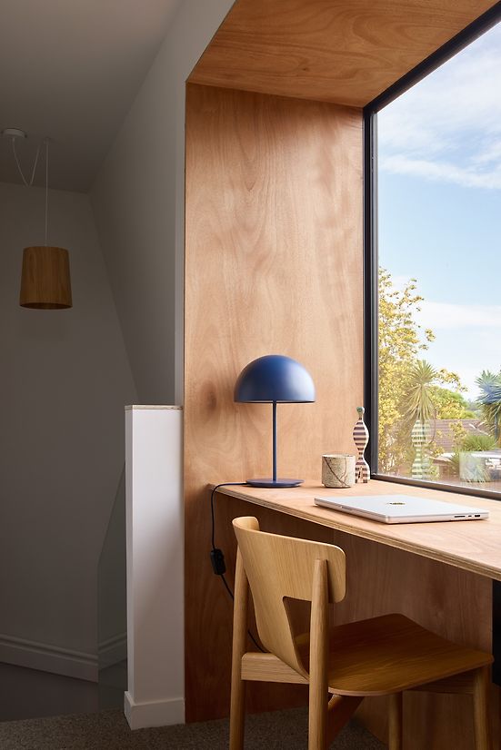
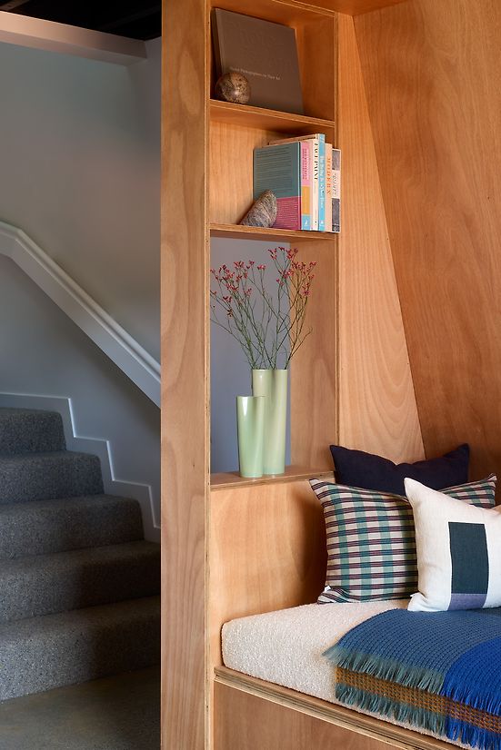
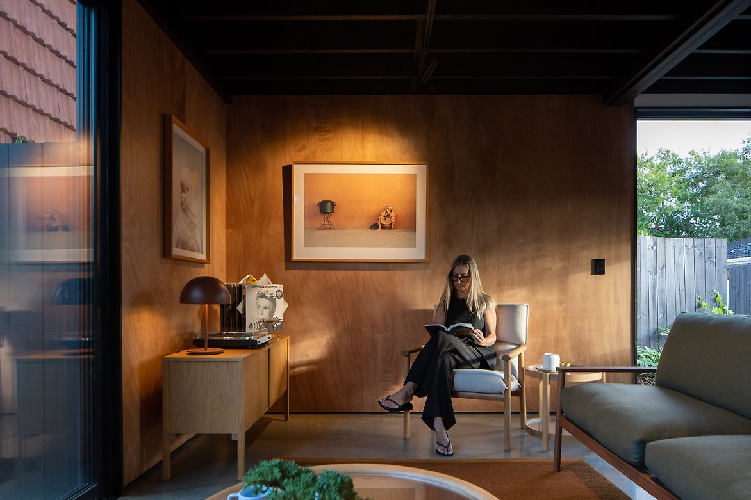
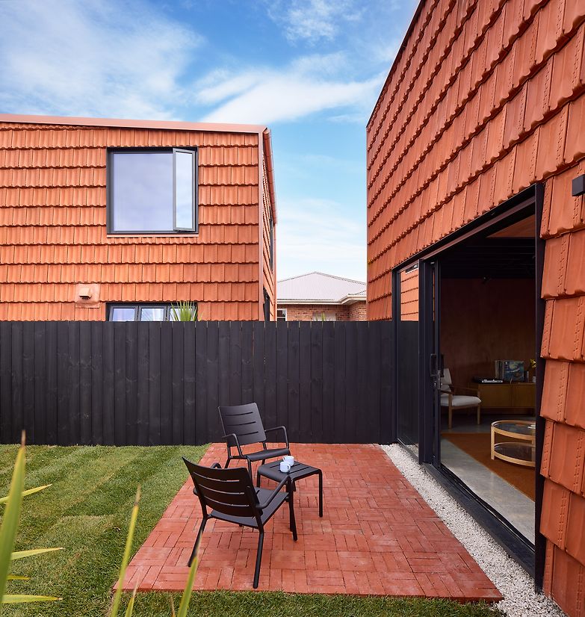
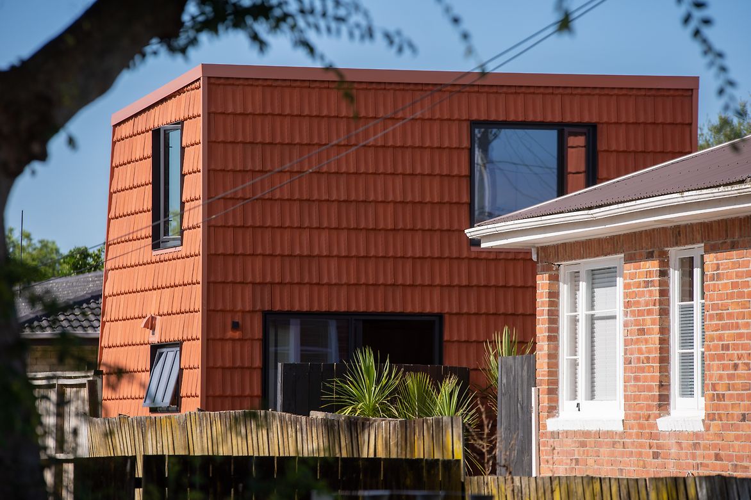
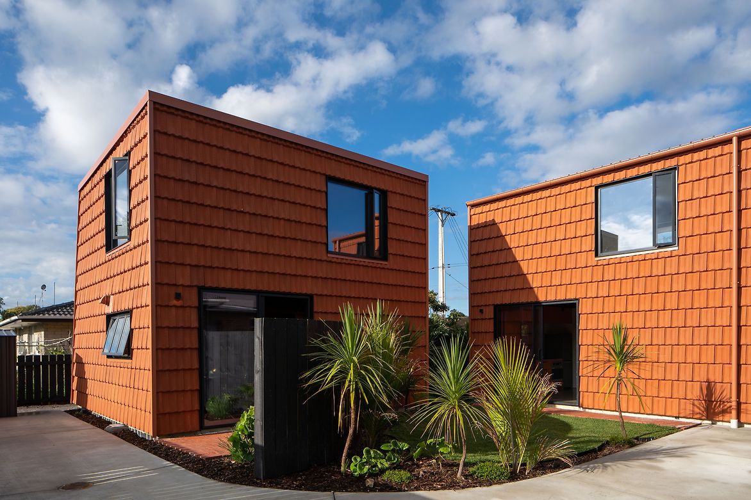
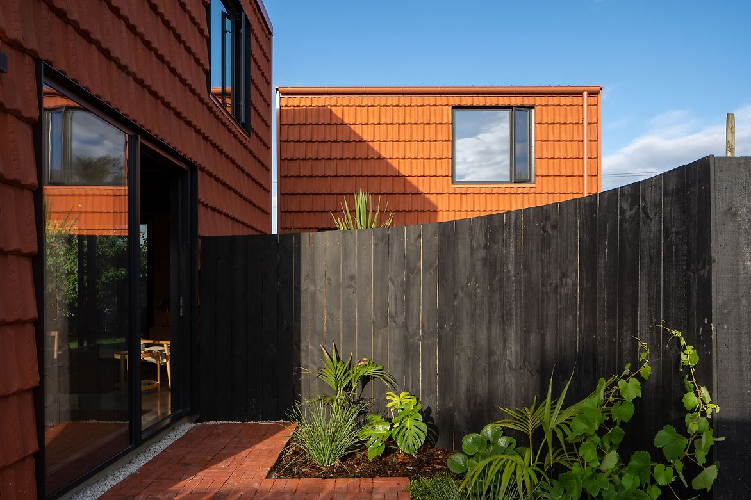
Description:
The Pocket Houses address a fundamental challenge in our architectural landscape: how to create quality design that's accessible to more Kiwis. Born from a desire to balance considered architectural design with reasonable cost, these compact two-bedroom homes represent a fresh approach to democratising architectural design.
An intriguing splash of bright orange, seen behind a classic brick and tile bungalow in a suburban site in Otahuhu, is the first thing you notice about the Pocket House project. Made up of a duo of compact two-bedroom stand-alone houses, set diagonally across from each other, these homes are small but functional, reasonably priced to build and appropriately sized for stage of life.
The design sits within the footprint of the quintessential kiwi double garage, with a footprint of only 37.21 m2 and the total floor area over two floors of 70.6m2. These are small but not tiny homes, they do embody some of the movement’s key ideas of reduction and simplification however the spaces are small but not cramped and all the space is used efficiently but without compromise, there are no fold-down tables to be seen.
Each house features an open-plan kitchen, dining, living space with large opening sliders on two sides, encouraging light and fresh air and blurring the line between inside and out. The kitchen is full-height providing plenty of storage. There is also a built-in daybed with storage and shelving (a guest bed if needed), a laundry cupboard and the stairs to the second floor.
Upstairs the landing doubles as a built-in home office with a large window, off the landing there are two bedrooms with built in wardrobes and a small but pleasant bathroom. Nothing is overly large and no space is wasted but the house feels comfortable and snug without feeling mean and tight.
Joyfully clad in a bright orange roofing tile, these ensure the external upkeep will be minimal. The vivid orange brings a playful exuberance to the buildings and this playfulness continues indoors with the majority of downstairs clad in a warm plywood.
The internal material palette also includes polished concrete floors on the ground floor, black aluminium joinery and white painted gib walls. Upstairs the floor is carpeted in 100% NZ wool carpet with tiles in the bathroom. The kitchen cabinetry is finished in Melteca melamine, one in green and the other in orange, and each of the doors are painted in their own individual cheerful tones.
The overall section at 290m2 is not a large area however the duo fit comfortably on the site, making use of a small pocket of land with a big impact. Set diagonally opposite in a checkerboard pattern, privacy from each other has been considered and although the houses share a driveway each house has a small but perfectly formed yard and a private courtyard to enjoy. Each house also has a designated parking area and a garden shed.
Being clever and thoughtful has allowed us to open up new and unexpected possibilities.
Judge's comments:
This is the way that we should be thinking about the buildings that can fit in a small footprint - affordable, easily repeatable and highly inspirational. Warm and engaging design typology that we hope to see more of. Exactly what you want in your neighbourhood.