Spatial
Construkt Architects 5 Under Canopy Cover
-
Pou Auaha / Creative Director
Madushin & Tehani Amarasekera -
Pou Rautaki / Strategic Lead
Madushin Amarasekera
-
Ringatoi Matua / Design Director
Madushin & Tehani Amarasekera -
Kaituhi Matua / Copywriter Lead
Madushin Amarasekera
-
Ngā Kaimahi / Team Member
Madushin & Tehani Amarasekera -
Kaitautoko / Contributor
Madushin & Tehani Amarasekera -
Client
Mahesh & Shanthi Amarasekera
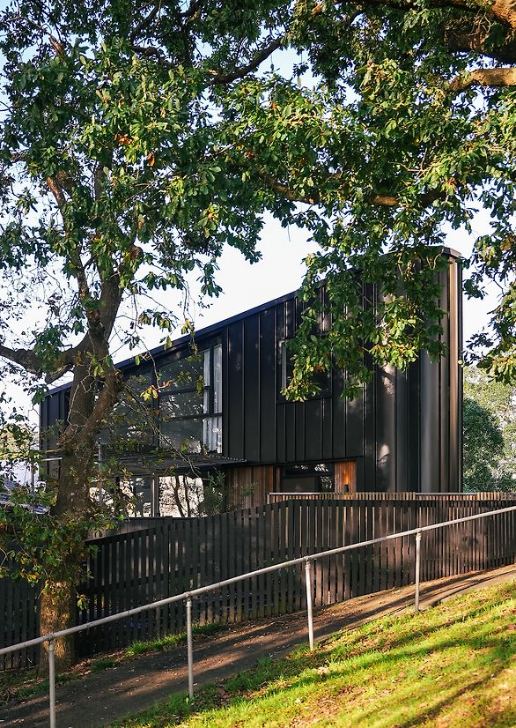
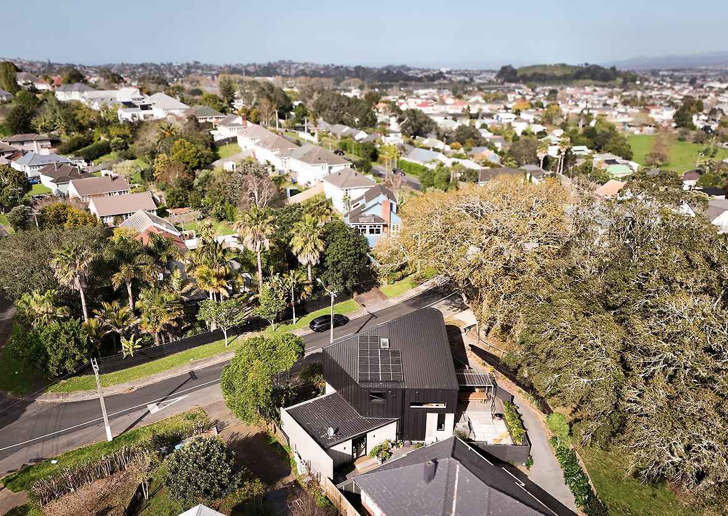
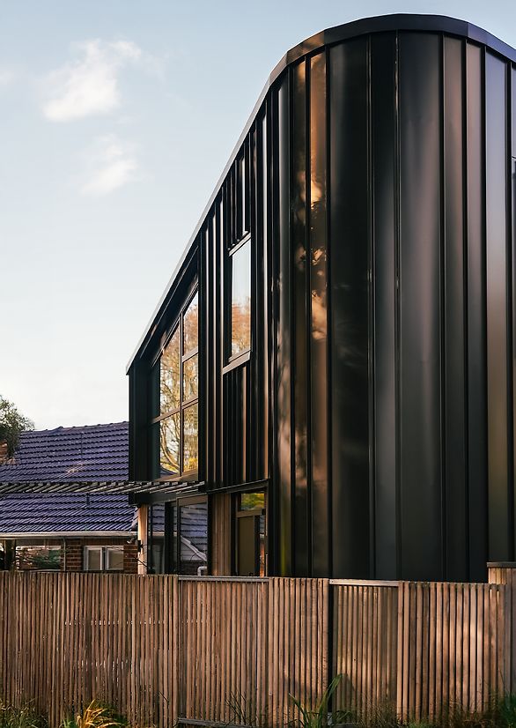
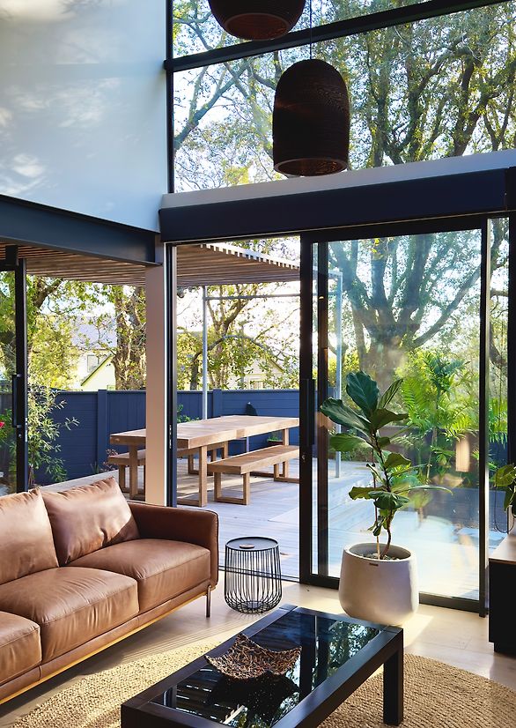
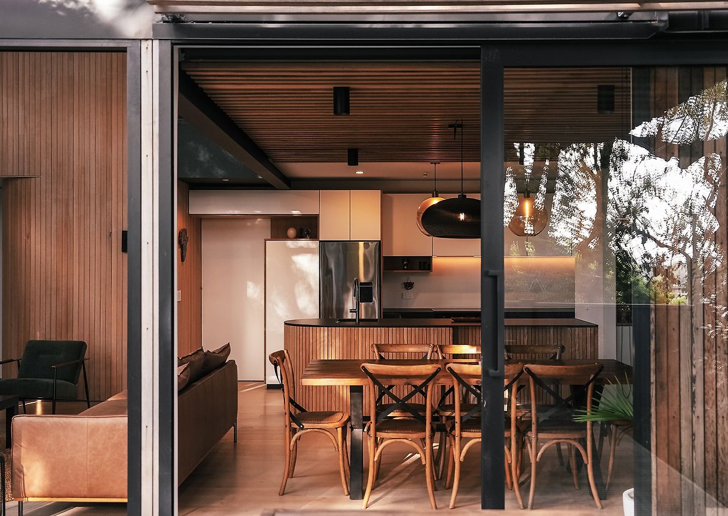
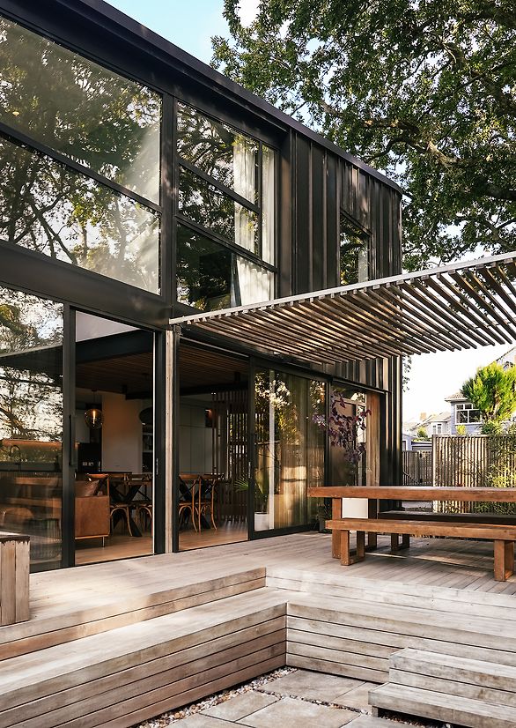
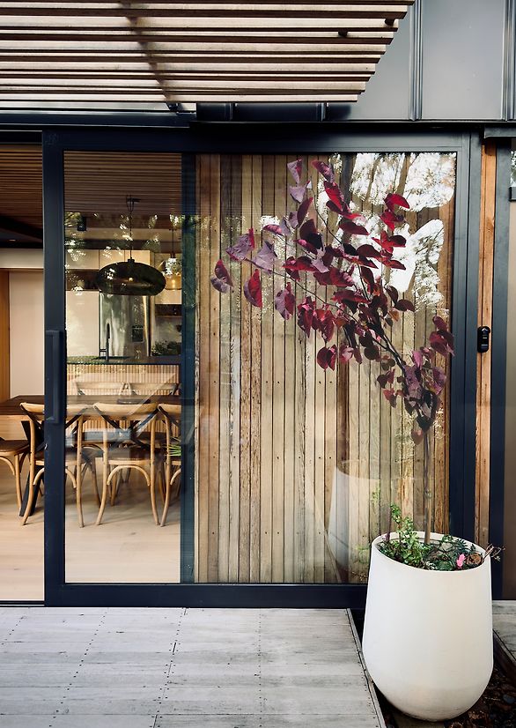
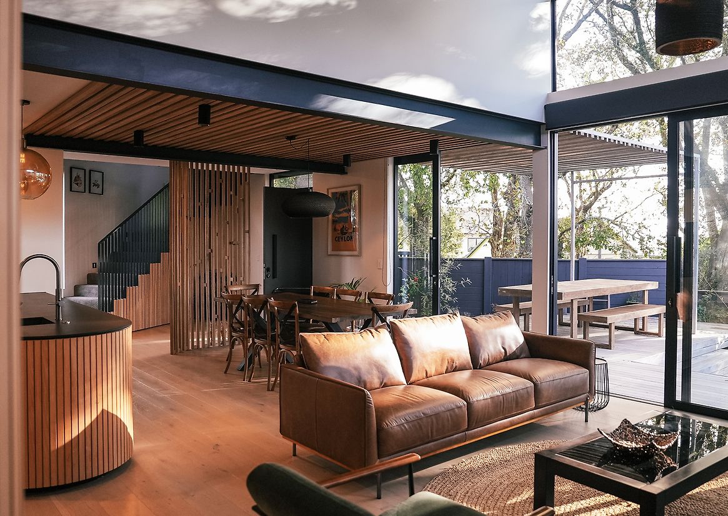
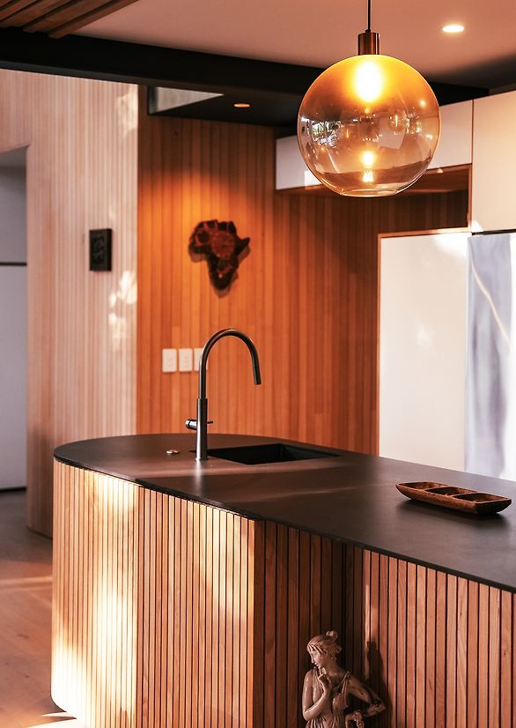
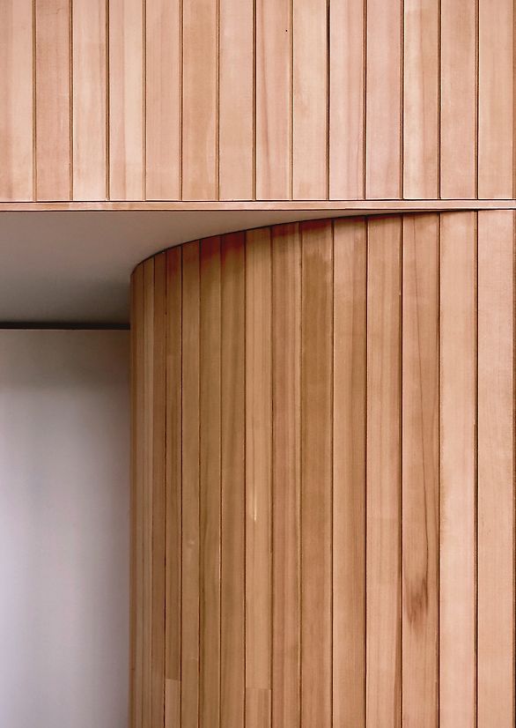
Description:
Rooted in shared Māori and Sri Lankan values, this compact infill dwelling offers a deeply responsive architectural solution—one that embraces whenua, whānau, and the quiet strength of nature. Designed to house aging parents with dignity and independence, the project sits gently beneath a mature canopy, where constraint gave rise to creativity and care shaped every decision.
Initiated to provide pride of place, independence, and proximity to family—while ensuring resilience, adaptability, and long-term value—the project’s challenge lay not only in fitting a tight, triangular suburban site, but in weaving environmental sensitivity, cultural depth, and architectural clarity into one coherent form.
Both cultures regard whenua or soil as more than substrate: it is host, history, and kin. These principles guided responses to the site’s natural and infrastructural limits, reinforcing the idea that architecture should respond respectfully rather than impose itself.
The existing ex-state house in the middle of the section remained tenanted throughout construction. Buried in the front yard, two large Vitreous Clay sewer pipes constrained foundations, while along the western edge a tree-filled public reserve imposed strict no-dig zones to protect root systems. Rather than obstacles, these conditions became generative boundaries, prompting a solution that is spatially efficient, ecologically sensitive, and socially generous.
A new permeable-concrete vehicle crossing was carefully formed beside the reserve. Its alignment and materiality respect sensitive root zones and minimise disruption to subterranean ecology. Beyond function, the move revitalises the park’s threshold with semi-transparent fencing, soft landscaping, and native planting, offering a nuanced transition between public and private. This new edge enhances passive surveillance and safety and lifts the amenity of a once-neglected strip of community green space.
The form of the dwelling wraps around the site’s acute angles, softening its street-facing corner and guiding visitors inward. Internally, living spaces open northward toward the reserve’s serenity. The verticality and tactility of standing-seam metal and timber cladding abstract the materiality, texture, and rhythm of surrounding trees, embedding the building in its arboreal context.
Sustainability is embedded at every layer: both dwellings use 5 m³ reticulated grey-water systems, with tanks integrated into fencing; solar panels and a heat-recovery ventilation unit enhance performance and comfort; generous filtered northern glazing delivers passive warmth and connection. Outdoor living zones terrace gently with the land, reinforcing seamless flow between interior and garden.
Perhaps most telling is the community response: park users and neighbours note the uplifting transformation along the reserve edge. What was once an unfriendly, graffitied fence is now a layered, welcoming interface—offering safety, openness, and dignity. It is here, in quiet daily interactions between people, place, and architecture, that the project’s success is most clearly measured.