Spatial
Construkt Architects 5 Azeem House
-
Pou Auaha / Creative Director
Madushin Amarasekera -
Pou Rautaki / Strategic Lead
Madushin Amarasekera
-
Ringatoi Matua / Design Director
Madushin Amarasekera -
Kaituhi Matua / Copywriter Lead
Madushin Amarasekera
-
Ngā Kaimahi / Team Members
Madushin Amarasekera, Elena Solovyeva -
Kaitautoko / Contributors
Madushin Amarasekera, Zaid Azeem -
Client
Zaid and Priya Azeem
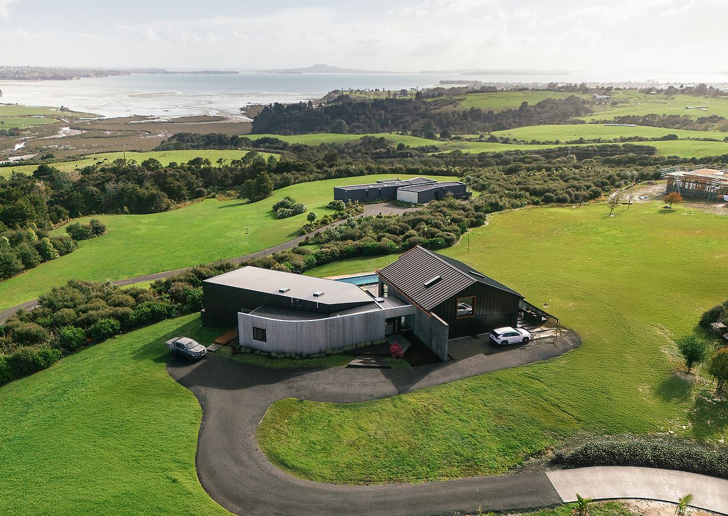
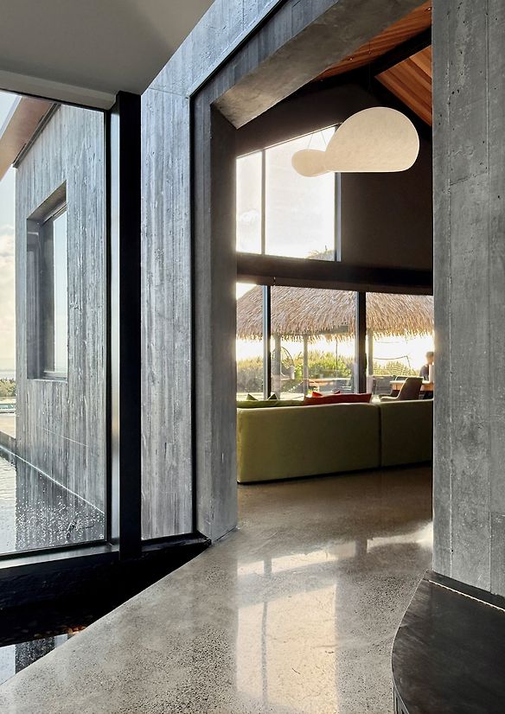
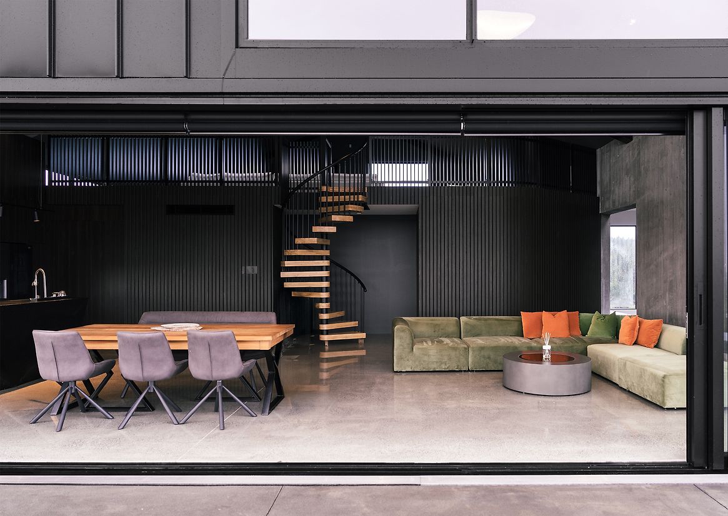
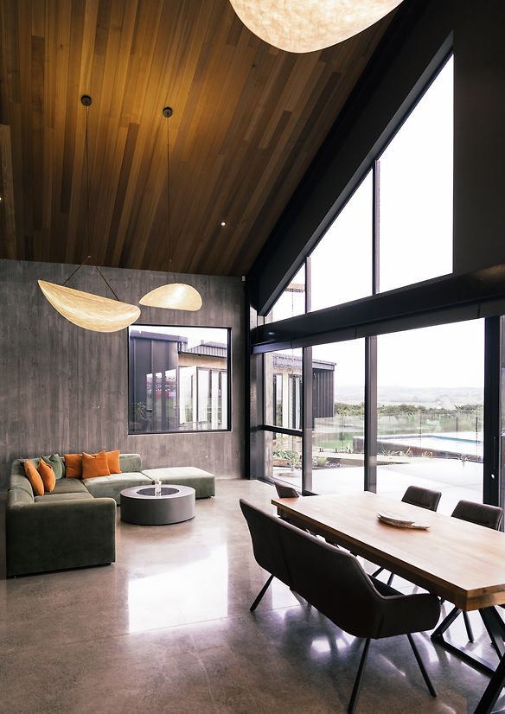
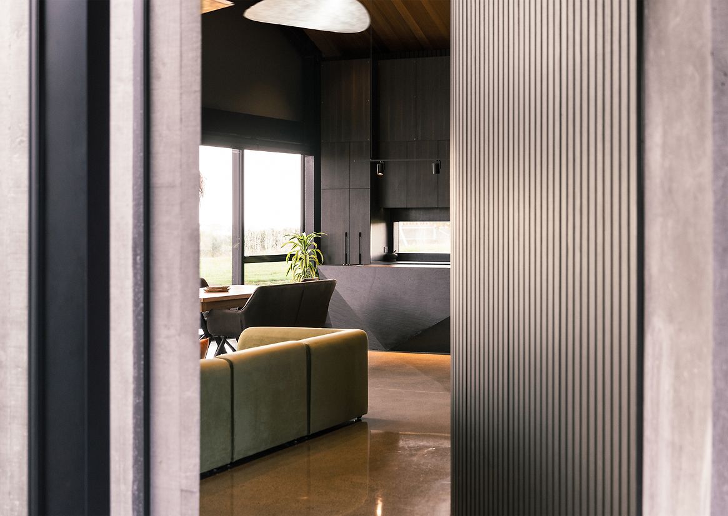
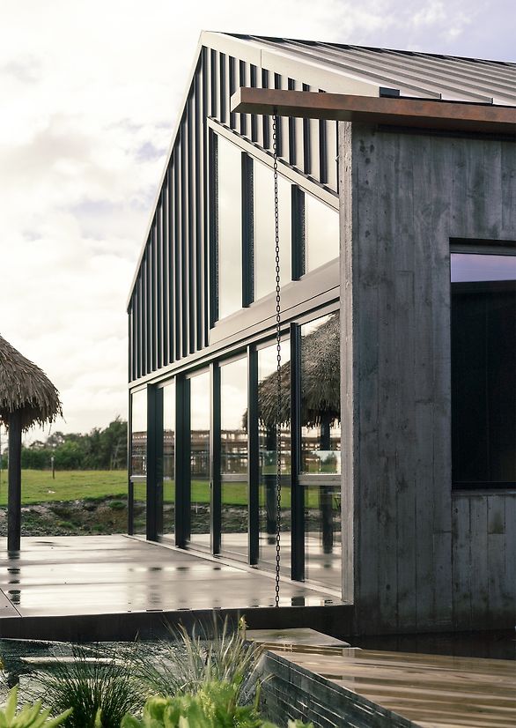
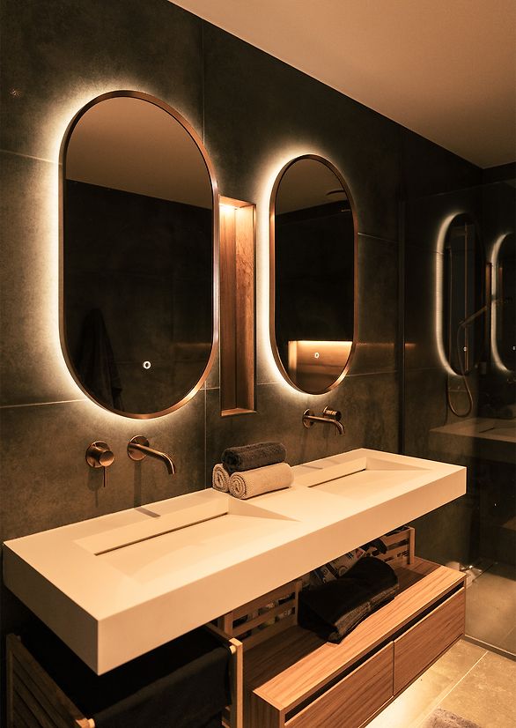
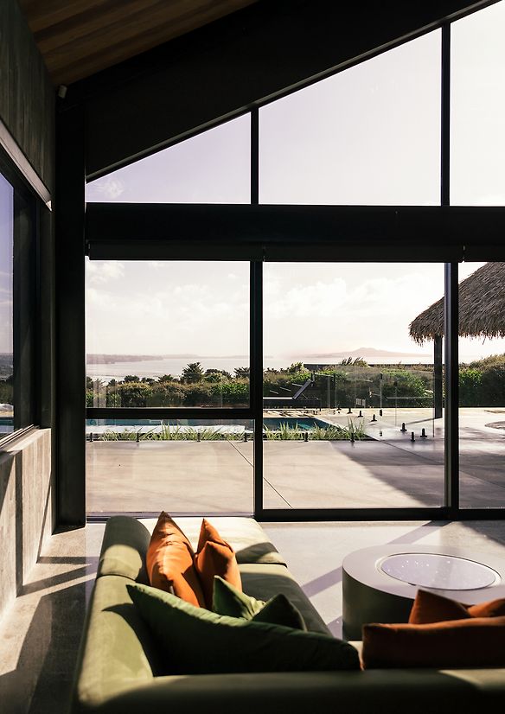
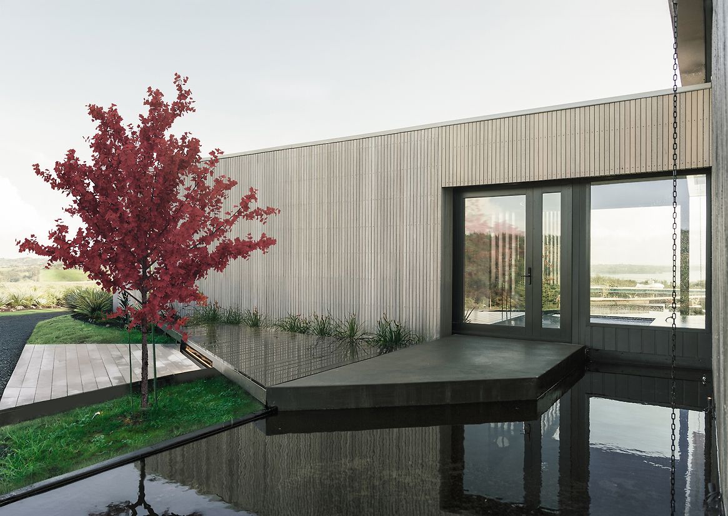
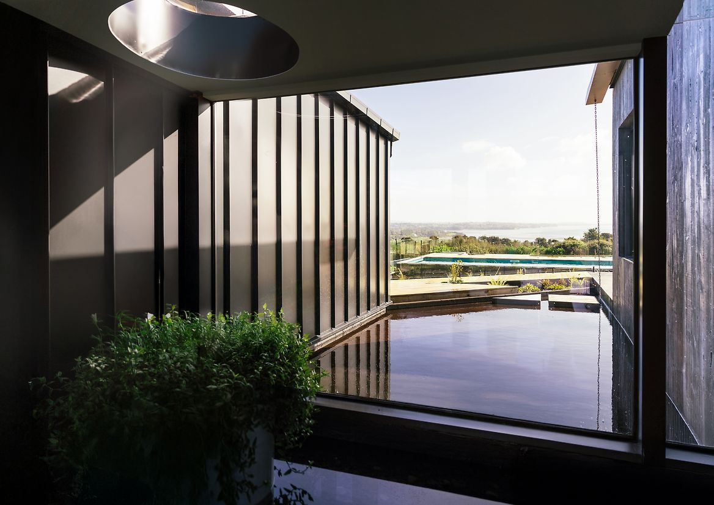
Description:
This project began with an extraordinary site and a deeply personal brief: to design a multi-generational forever home that reflected the client’s Fijian-Indian heritage while offering the tranquillity of a private retreat. The elevated, north-facing site with sweeping views toward Rangitoto and the Hauraki Gulf presented a unique opportunity — not only to frame breathtaking vistas, but to craft a home that balances the daily rituals of family life with the restorative quality of a resort.
From the outset, the design approach was driven by a strong conceptual narrative: to create a sense of arrival, progression, and reveal. The entry sequence builds slowly — from the winding crushed aggregate driveway through layered landscaping, to the curved timber battened wall that subtly guides visitors to the front door. The architecture carefully choreographs this journey, compressing and expanding space to heighten anticipation. A modestly scaled foyer opens into a soaring double-height living area, framing uninterrupted views to Rangitoto beyond — a moment of pause and awe that underscores the home’s relationship to its setting.
The house was required to conform to a strict building platform and subdivision design guidelines, which dictated placement and form. These constraints were embraced, informing a grounded and responsive architecture. A concrete spine wall bisects the plan, visually and functionally dividing public and private zones. This bold gesture anchors the home into the land, while raw materials — dark standing seam roofing, textured concrete, and warm timber — reflect the moodiness and elemental character of the site. Internally, polished dark concrete floors and refined timber panelling create richness and balance, while also offering passive thermal performance and durability.
Key to the success of the project is the way it accommodates multi-generational living. The plan offers both separation and connection: individual bedrooms and quiet spaces — such as a prayer room and home office — are offset by expansive communal zones for dining, entertaining, and rest. Outdoor living is equally considered, with a resort-style pool and bure at the northern edge, seamlessly connected to the interior via large sliding doors and level thresholds. Reflection pools at the entry and through the foyer bring light and movement into the interior and visually extend the architecture outward — blurring boundaries between built form and natural landscape.
Sustainability was fundamental. The house operates with its own potable water supply, includes greywater reticulation, and features a heat recovery ventilation system. The building envelope is highly insulated, and concrete elements store solar gain to passively regulate internal temperature. These strategies reduce long-term operating costs and increase comfort, aligning with the home’s goal of enduring self-sufficiency.
Yet perhaps the project’s greatest outcome lies in how it is experienced by its owners. It offers calm, restoration, and pride — a place where culture, family and landscape intersect. After long days, it is a retreat that uplifts and recentres, offering not just shelter, but a sense of place and peace. In this way, the house achieves more than permanence — it becomes legacy.