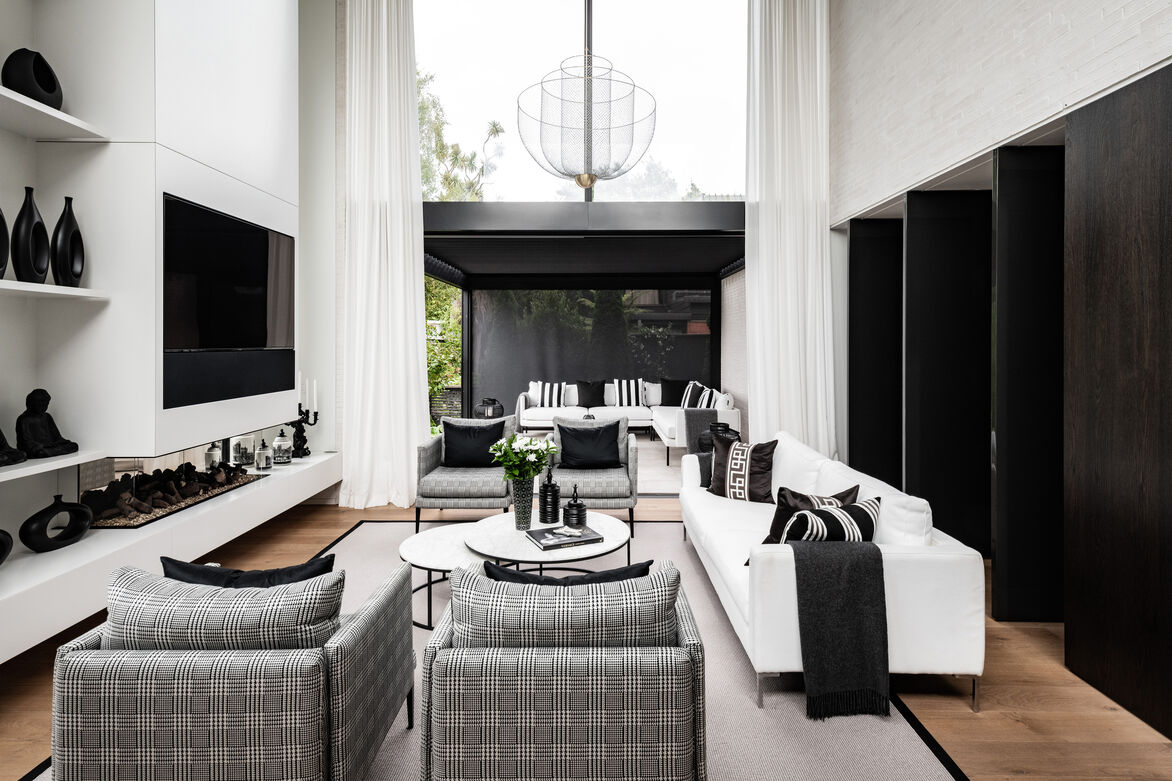Spatial
COMMON Ltd 11 Wai-Iti House
-
Pou Auaha / Creative Director
Tobin Smith
-
Ringatoi Matua / Design Directors
Tobin Smith, Daniel Sullivan, Kate Sullivan
-
Ngā Kaimahi / Team Members
Jessica Short, Donovan Connolly -
Kaitautoko / Contributors
Jonathan Parsons, Jason Tilley, Richard Thomas, Remi Golebiowski, Teassa and Susie Paynter, Debbie Rimmer










Description:
The site is a rear section located on the northern bank of the Wairarapa Stream, at the quiet cul-de-sac end of Wai-Iti Terrace in Fendalton, Christchurch. With an existing vehicle right of way providing site access to the north-east, an increased 10m stream setback from the south, and neighbouring dwellings in close proximity to the east and west, it became apparent very early in the design process that the building footprint was severely restricted and would become relatively square in proportion; a north-facing garage and a deep building footprint are undesirable prerequisites when attempting to compose a design response that would ultimately unlock a southward view of the Wairarapa Stream (a non-negotiable client request from the primary living spaces), while conversely capturing valuable sunlight to all internal spaces.
Andrew Maynard of Melbourne based Austin Maynard Architects speaks openly of his battles with mental health and his ‘lack of sunlight’ diagnosis. This drove him to reimagine his own home and create a unique solution to draw sunlight in to his daily living environment; an ethos that resonated deeply through the design development of this project. We have some alarming statistics relating to mental health here in Aotearoa. We also have a number of instances where northern orientation is not always achievable, whether due to topography or a clients desire to capture a view (parts of Banks Peninsula and Queenstown being two locations that immediately come to mind). With this in mind, we sought to develop a considered and creative outcome that would ensure a high quality living environment was achieved to counteract the site specific constraints that were presented, while providing a formality of architecture that the client desired.
The solution is a ground floor efficiently programmed for the two primary occupants, with the master bedroom suite engaging with a northern courtyard, and the kitchen, dining and living room focused south-west toward the stream. Internal volumes are created to draw sunlight from all four elevations in to the primary living spaces. The resulting cross-sectional qualities play on the notion of embrace and release as one transitions throughout the house; for instance within the dining area the ceiling is low and the space focused, however the living area is high and flooded with natural light and skyward views. Walls are clad both externally and internally in custom made Roman bricks, manufactured in Christchurch using clays from Whitecliffs (Coalgate) and Takaka. A monolithic kitchen island clad in black Neolith stone stands strong as the public anchor point against the softer tones of rich timber and crisp white fabrics.