Spatial
COMMON Ltd 11 Modi Design Mt Pleasant House
-
Pou Auaha / Creative Directors
Tobin Smith, Georgia Langridge
-
Ringatoi Matua / Design Directors
Daniel Sullivan, Kate Sullivan, Jessica Short
-
Kaitautoko / Contributors
Jack Kelleher, Jonathan Parsons, Richard Thomas
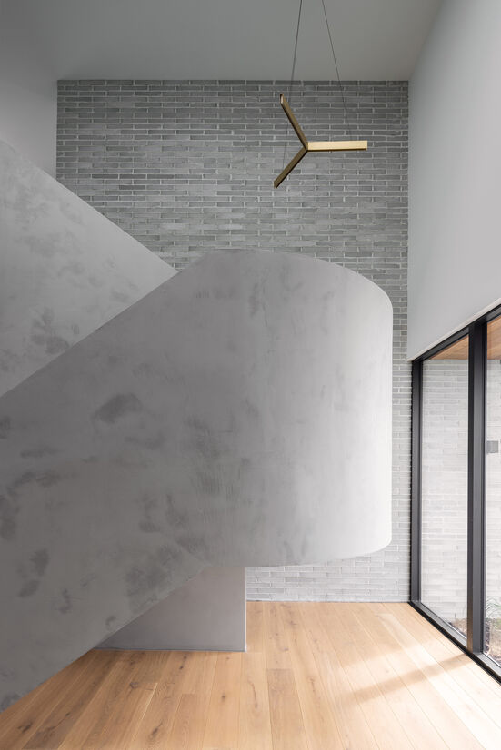
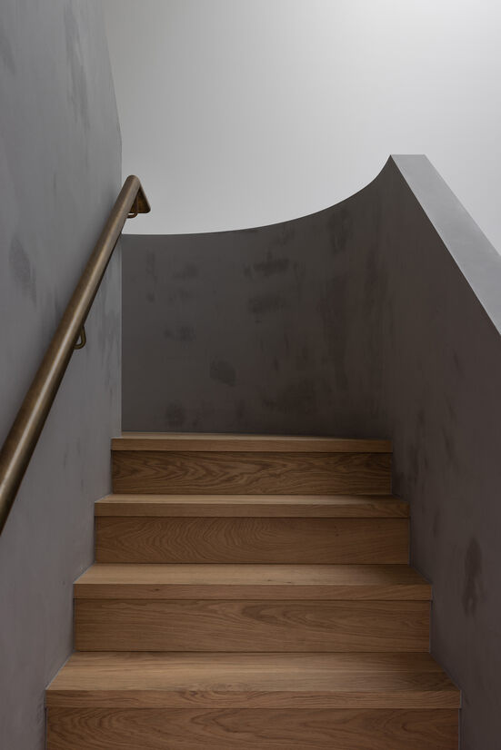
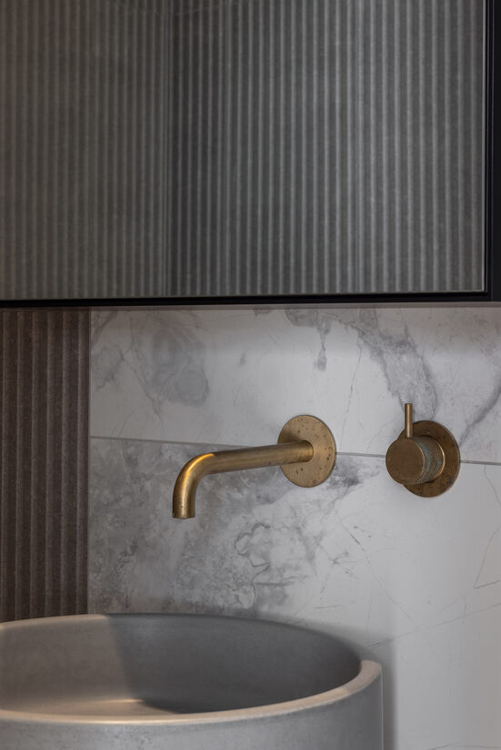
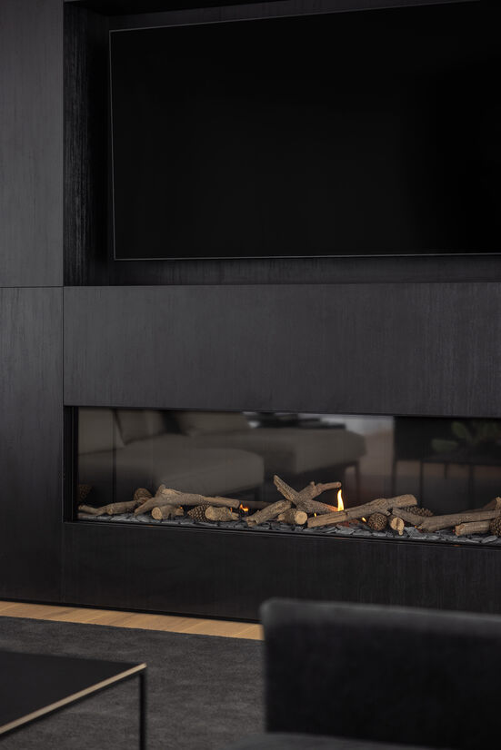
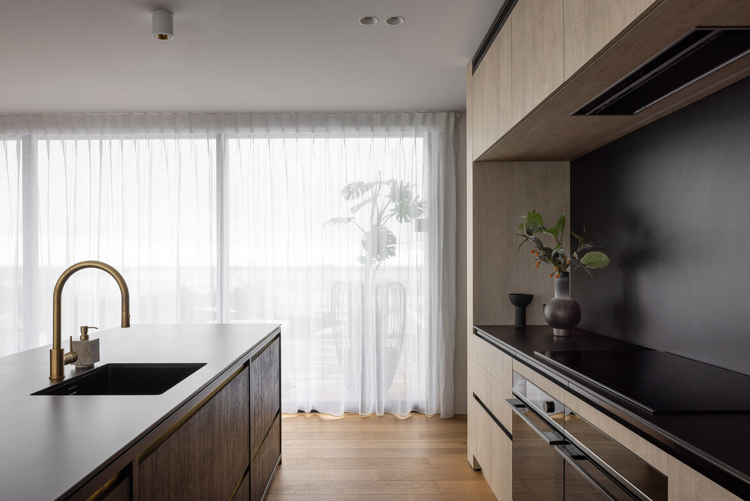
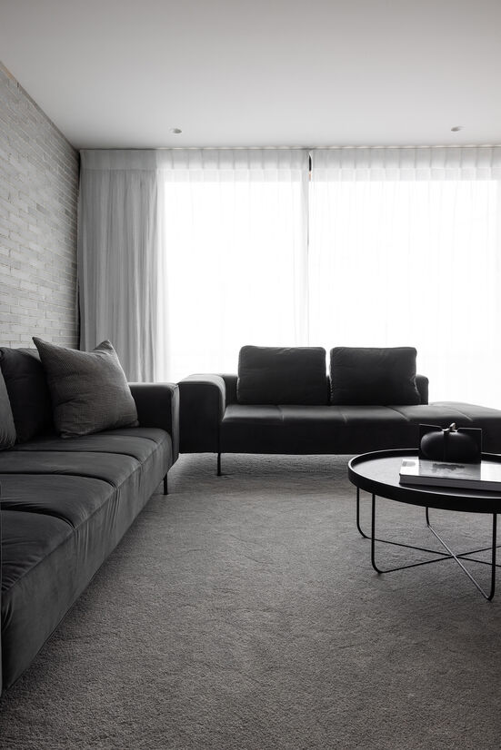
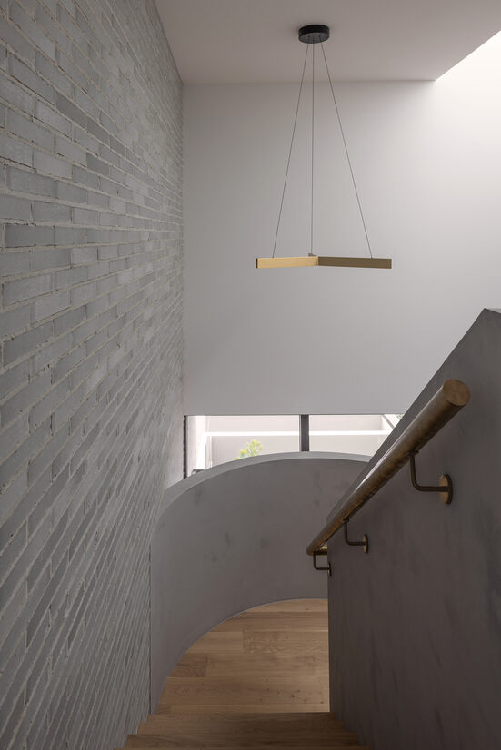
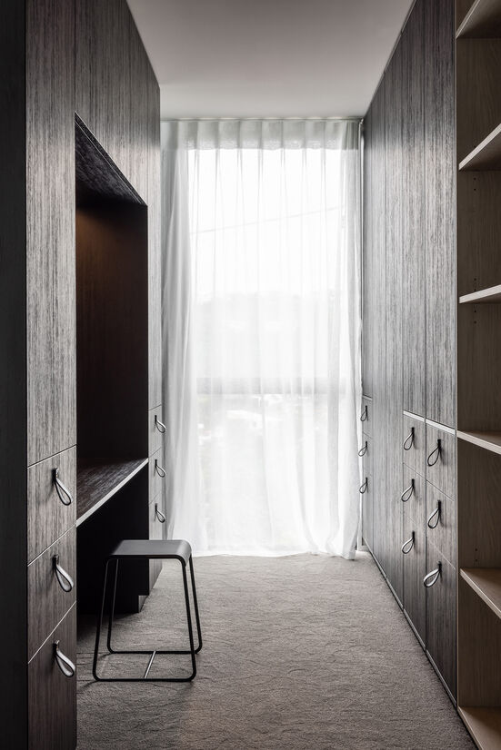
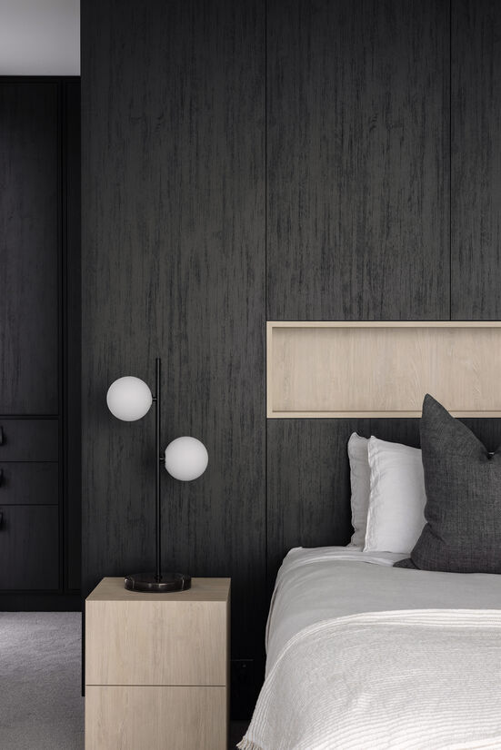
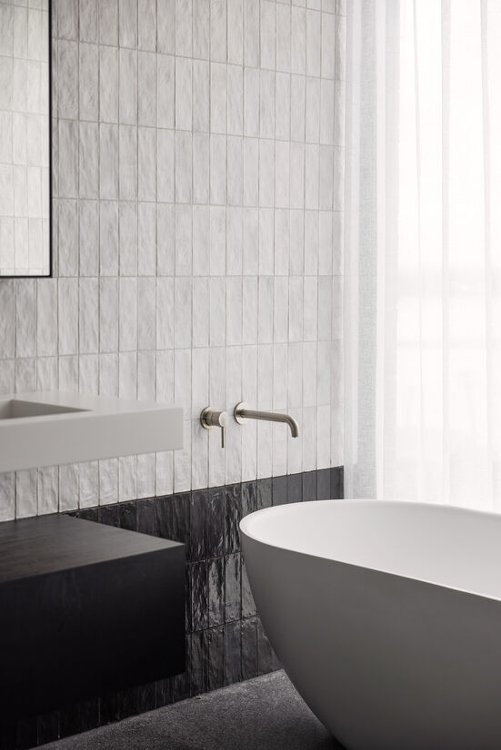
Description:
This project celebrates a close collaboration between architect, interior designer and an excitable builder/client, eager to ‘put his money where his mouth is’ and deliver a personal project that showcases his ability to coordinate and deliver a highly considered and holistic outcome to prospective clients.
Designed to accommodate a young family of four, the house nestles in to its hillside topography, orientated to open toward expansive views over Canterbury’s Avon Heathcote Estuary to the north-east, while at the same time providing access to a ‘child friendly’ flat private lawn to the south-west. The ground floor is planned to accommodate the primary/public living spaces, with contrasting living areas bookending either end of the house in the form of an open plan living space to the west, and a contained lounge/television room to the east. The upper floor is the private area of the house, reserved for bedrooms and a ‘work from home’ office.
Upon arrival, a ‘Le Corbusier inspired’ staircase sits as a sculptural piece within the double-height entry atrium. Its Milano plaster finish compliments the locally manufactured custom clay bricks that clad the monolithic building form, turning internally to line either side of the entry. Internal material selections are visually soft, but hardy to withstand two energetic toddlers. Hue’s of Oak are prominent features on the floor and joinery elements. Dark toned joinery creates containment within more intimate spaces, complimented with bronze and/or leather handle details. Conversely, light timber joinery creates a sense of airiness to the open social spaces, modulated with strong horizontal lines of stark black.
Upstairs, a freestanding bath sits in front of a full height picture window within the Primary Ensuite, capturing arguably the best vantage point of the view from within the house. Three thousand black and white hand made tiles dress the walls of this space. A 450mm high ‘tide line’ of black tiles conceal the black timber storage joinery below two wall mounted hand basins. Oak veneer through the Primary Robe is a continuous feature from the lower floor to maintain a consistent tonal palette throughout the house.