Spatial
COMMON Ltd 11 Fulcrum House
-
Pou Auaha / Creative Director
Tobin Smith
-
Ringatoi Matua / Design Directors
Tobin Smith, Daniel Sullivan, Kate Sullivan
-
Ngā Kaimahi / Team Members
Donovan Connolly, Jen Arnold -
Kaitautoko / Contributors
Jonathan Parsons, Ian Harrop, Mark Sutton
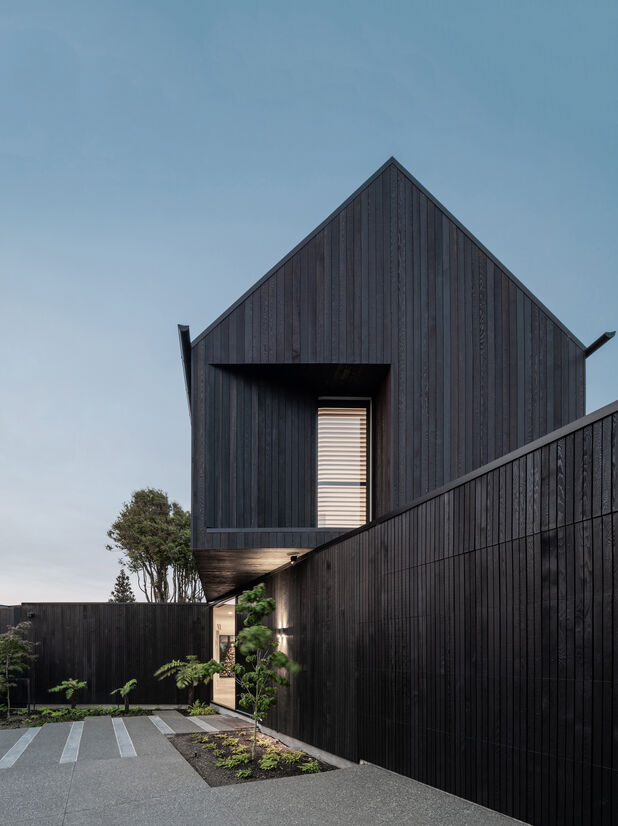

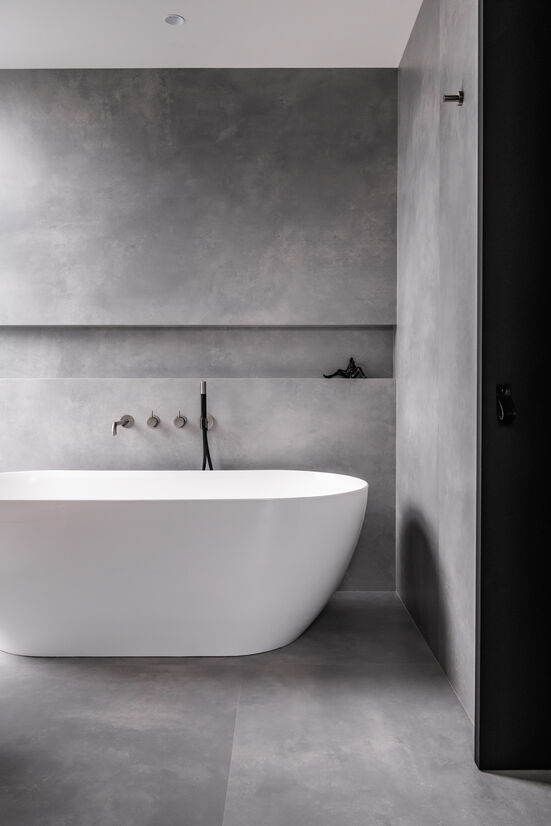
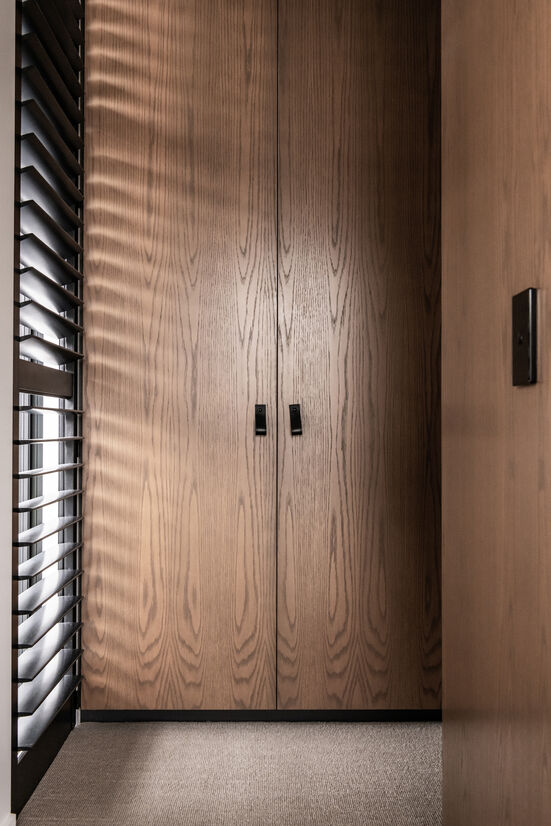
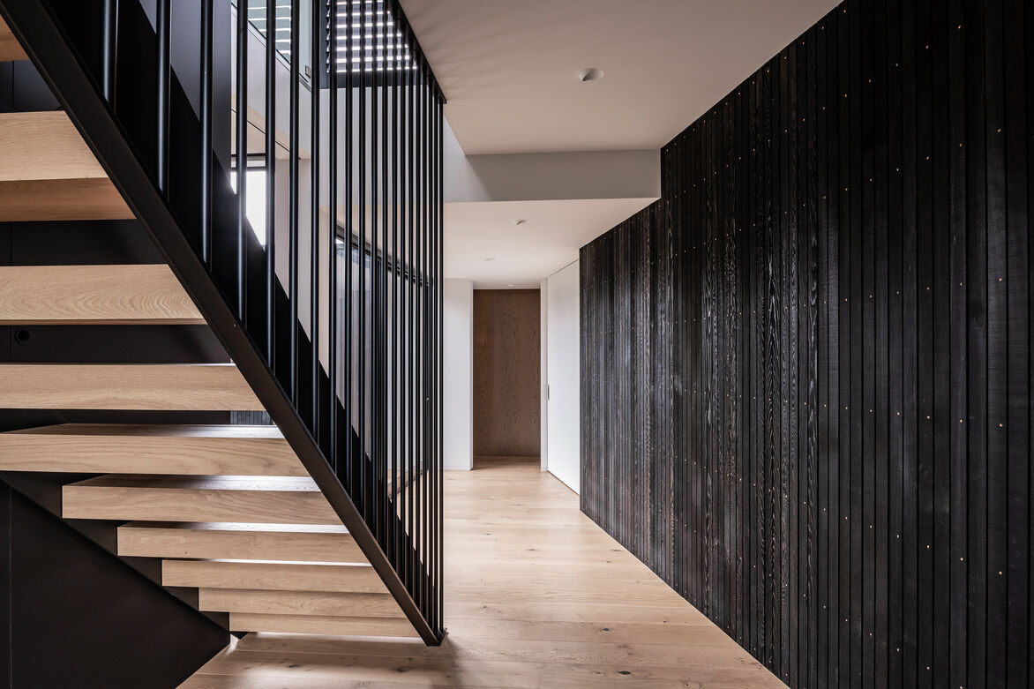
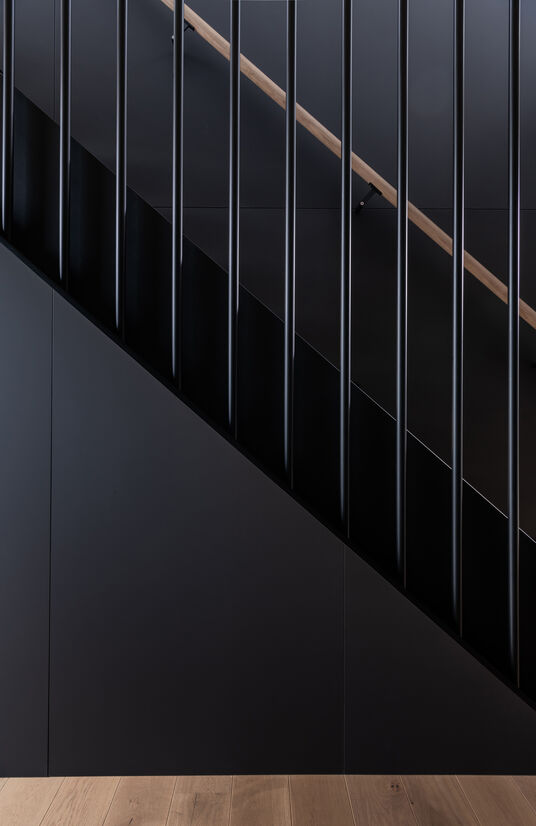
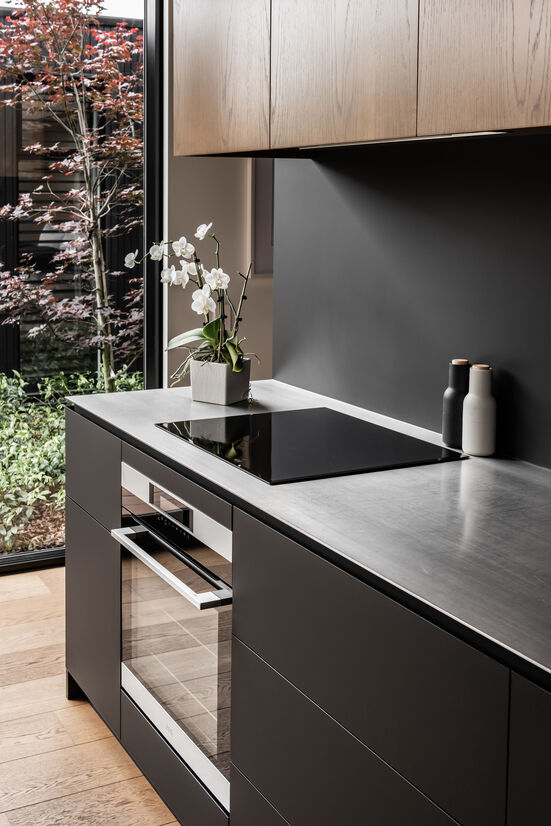
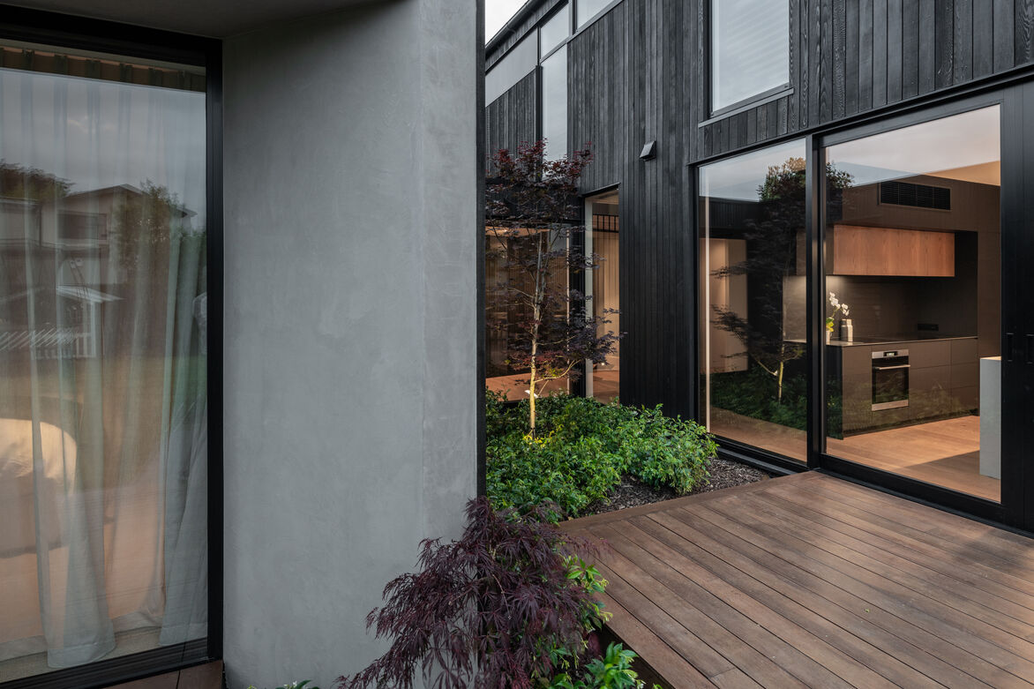
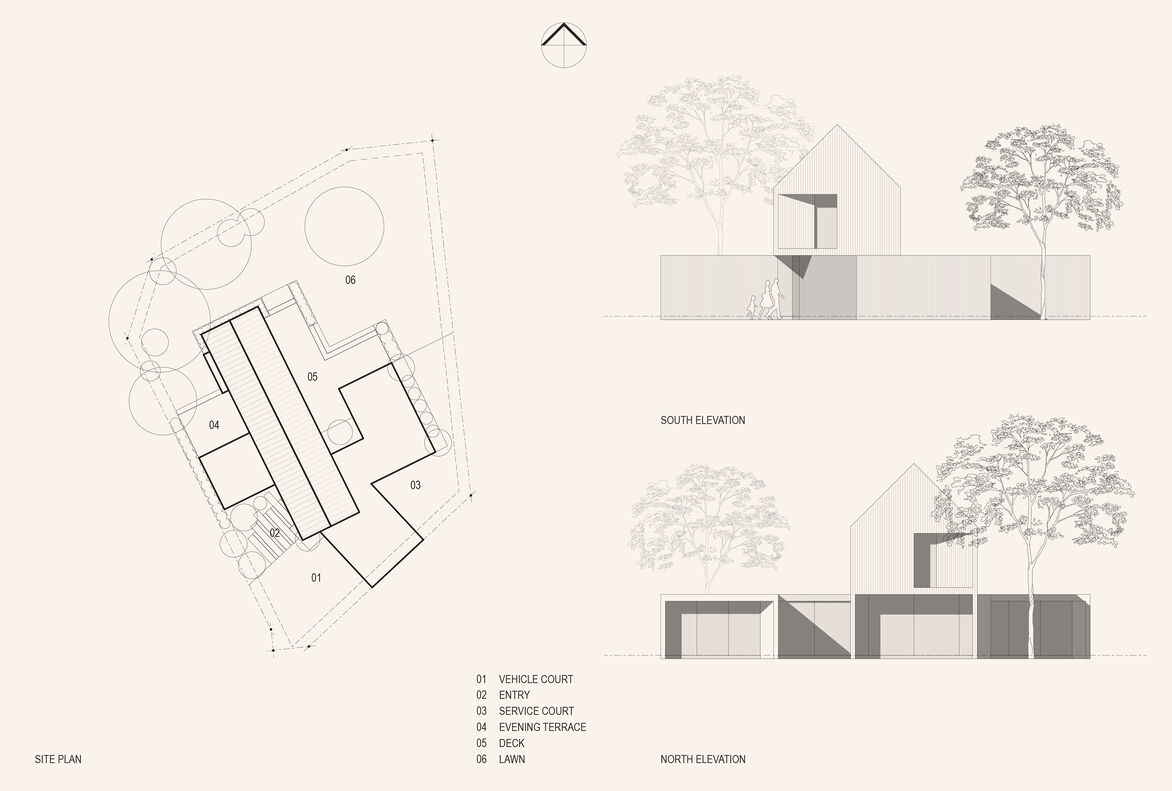
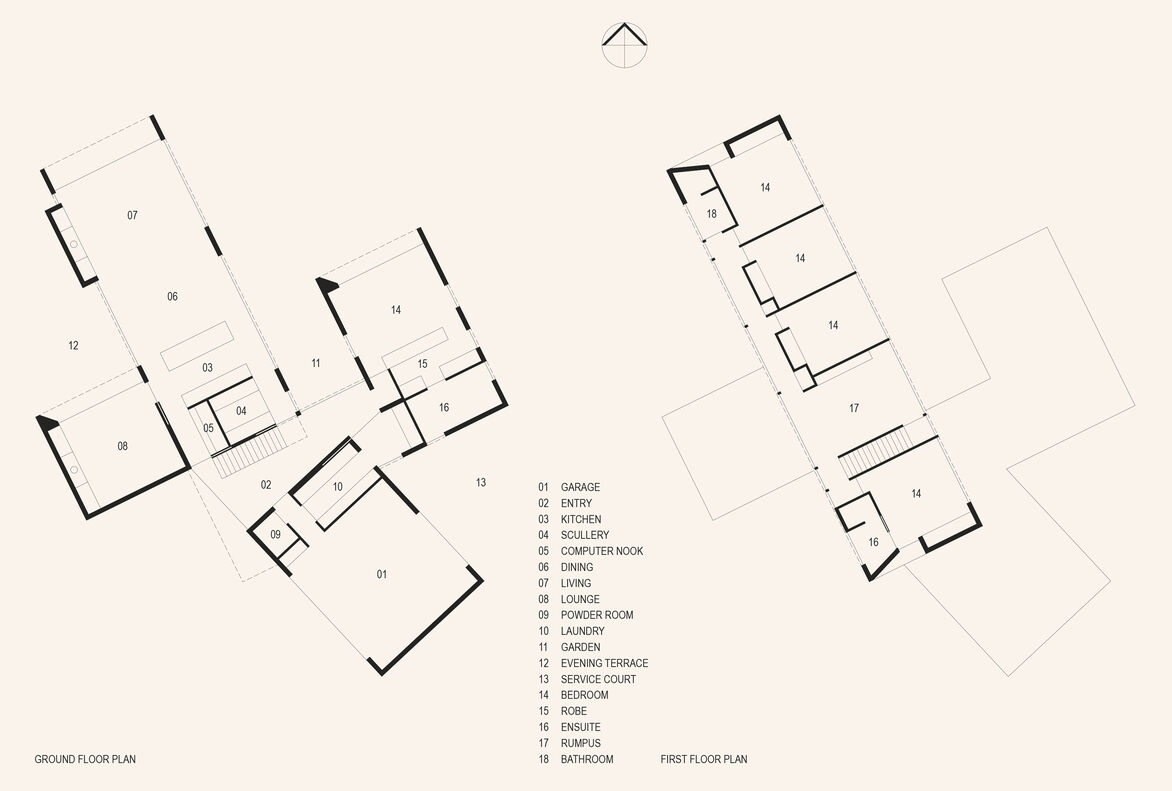
Description:
Fulcrum (noun)
- the point against which a lever is placed to get a purchase, or on which it turns or is supported.
- a thing that plays a central or essential role in an activity, event, or situation.
The Fulcrum House explores and evolves a contemporary domestic archetype that has become familiar to the suburban streets of Christchurch; a model that commonly sees a single-storied garage, a double height entry atrium and a two-storied (often gabled) form containing the living and sleeping spaces arranged in a formal line up from shortest to tallest and pushed hard against the southern boundary of the property (in a "fight the boundary, chase the sun" type approach). In this instance, this 'familiar' plan is deconstructed and rearranged to suit the trapezoidal geometry of the site boundaries, utilising the central entry atrium as a fulcrum or pivot point, providing a common circulation point between public living, private sleeping and auxiliary service spaces.
Designed for a young family of six, the efficient linear floor plan provides privacy to the public face, spaces for both togetherness and separation internally, and seamless connection to outdoor living opportunities in a private garden setting. Robust yet timeless materials are used both inside and out, provided through a natural palette of timbers, concrete and exposed steel surfaces, detailed with purpose and resolute.