Spatial
Bureaux Ltd 15 St Helier's House
-
Pou Auaha / Creative Directors
Jessica Walker, Maggie Carroll
-
Ngā Kaimahi / Team Members
Ella Lilley-Gasteiger, Madeline Caldwell, Joshua Dean -
Kaitautoko / Contributors
DBJ Cabinet Makers, Alaska and Woodstar Construction, Beth Ellery, ECC Limited -
Client
Anonymous
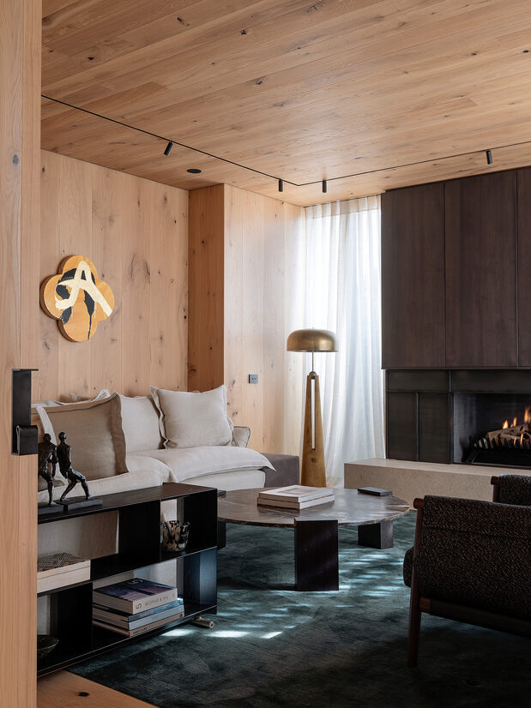
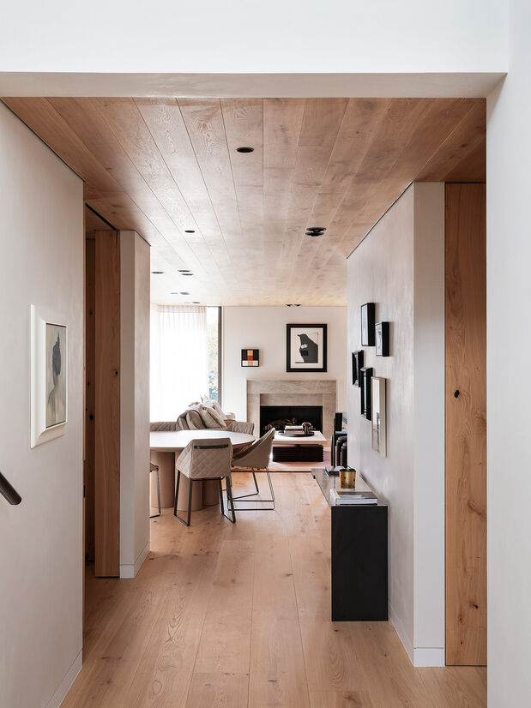
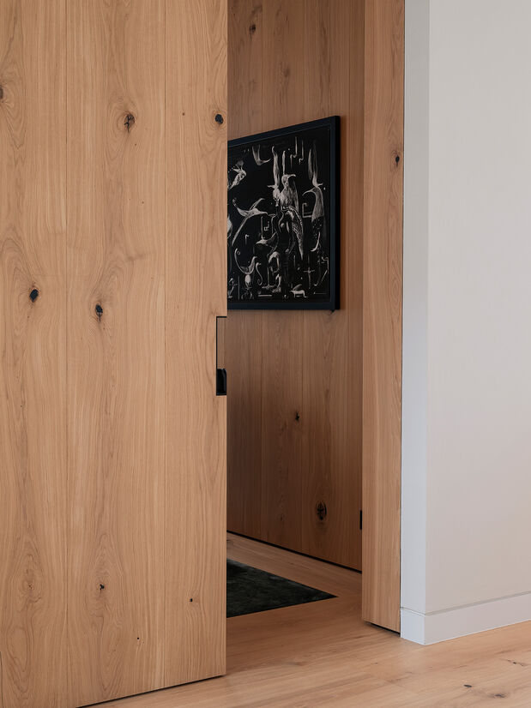
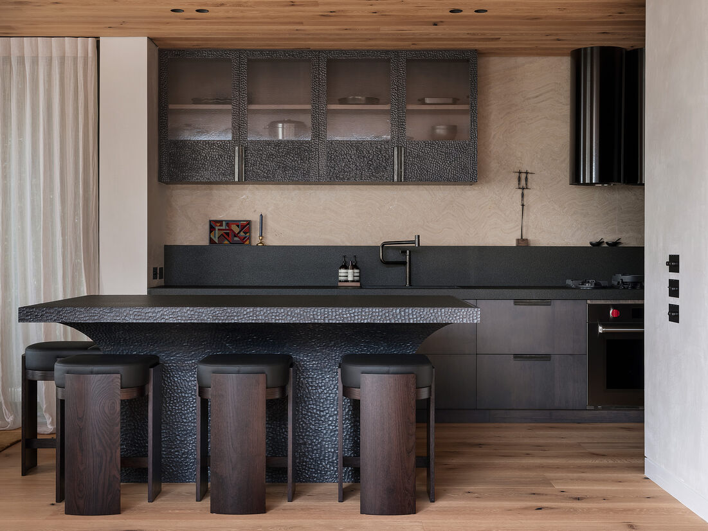
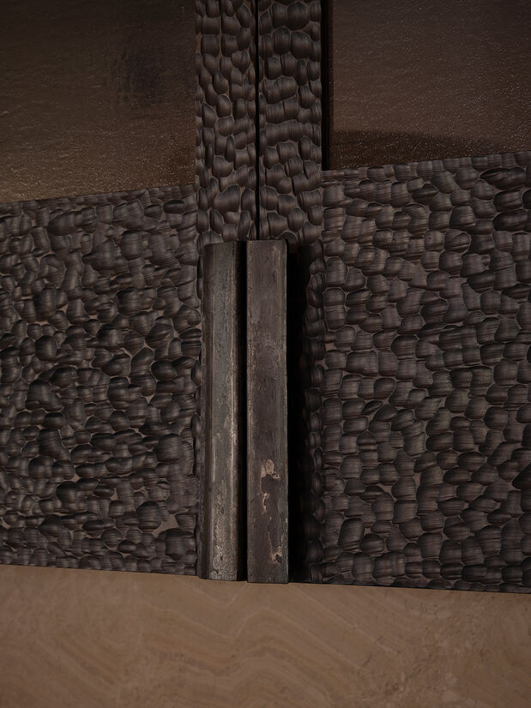
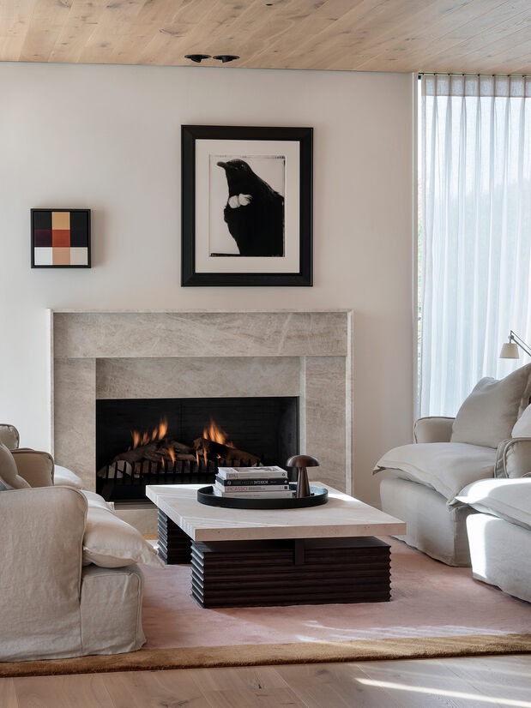
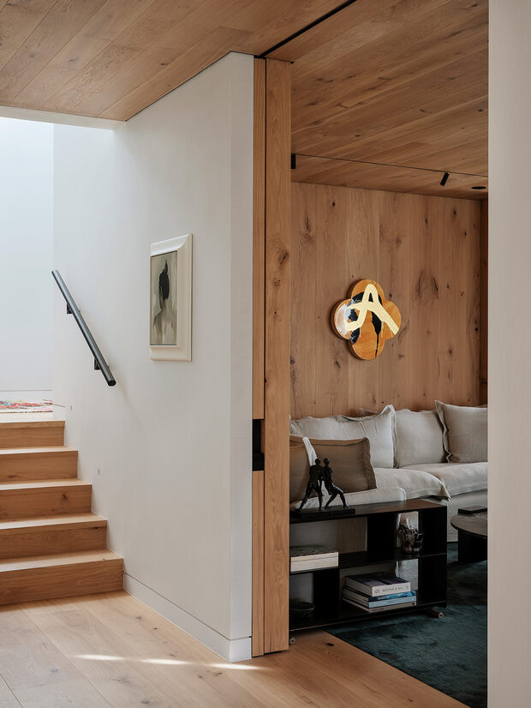
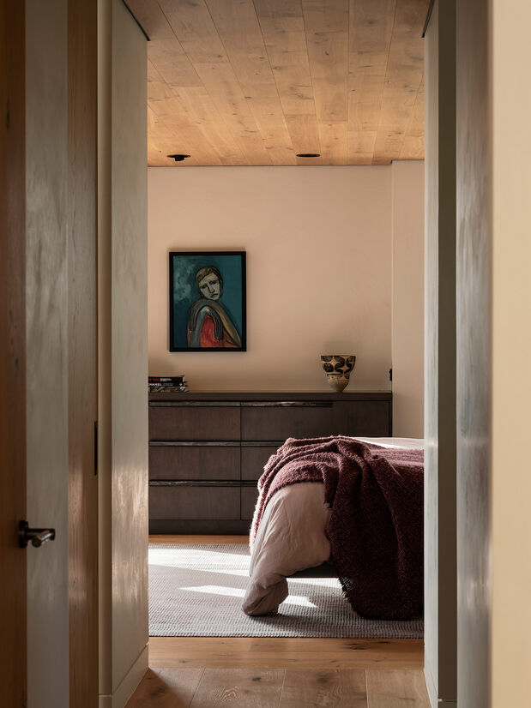
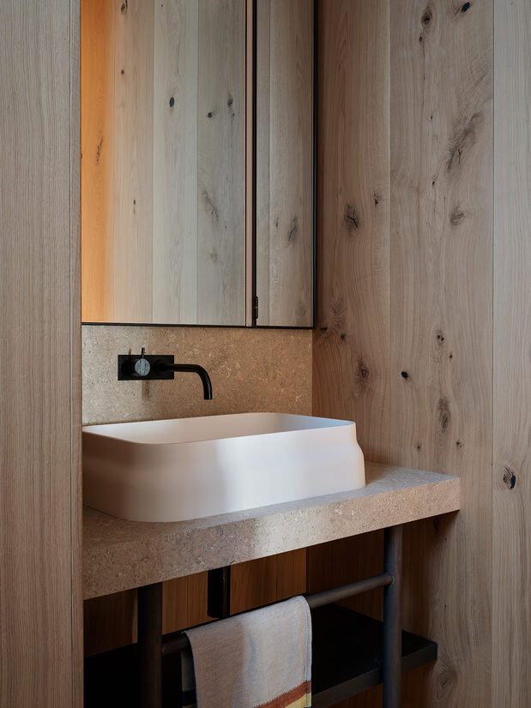
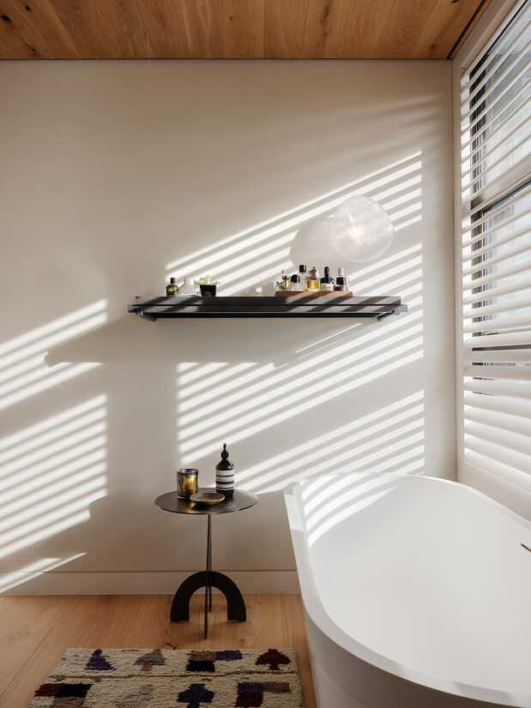
Description:
Long standing clients came to us with a brief to renovate their early 2000s St Helier’s house to provide an Auckland bolthole for the family to use while they were in town. The brief was to leave the exterior alone and focus on an interior transformation that would be as rich in detail and texture as their previously completed new build, Shotover House in Central Otago, without slavishly recreating that experience.
Typical renovations in heritage suburbs offer context – period features, shingles, gables – that establish a tone for ensuing renovations. This cubic house with its stained cedar exterior gave few hints towards aesthetic direction. However, one benefit of a muted form is that it amplifies the effect of the transition inside to a crafted, textured interior where beautiful natural materials take precedence.
With a strong working relationship with our clients already established, we began transforming the predominantly plasterboard and white paint interior into something more layered. While the floor plan remained generally intact, some apertures have been increased in size to improve sightlines and flow, with new full height doors inserted to maximise the sense of space.
Floors and ceilings were a starting point and the broadest canvas for the introduction of texture. Tired sun-bleached timber floors were replaced with planks of wide oak and the same oak, in a narrower board, was applied to the ceiling, with the sense of craft amplified by an exquisite negative detail to the perimeter. The contrast of the light-coloured, Marmorino plaster walls, with rebated skirting boards, heightens the effect of the material layering.
Within a compact space a few well-considered interventions can have a significant impact. The kitchen provides a reference point for quality and texture that runs throughout the home, with every surface and touchpoint designed for tactility. The curving island and wall storage are crafted from adzed-finished fumed maple – in appearance, it has an almost flamed effect. Other layers of texture and contrast include stratified limestone, granite benchtops, and bespoke forged hardware – ‘boiled’ for a head-start on the patina time eventually delivers. In the timber-lined living room, bamboo silk carpets, pre-aged metal cabinetry and a plinth of weighty limestone combine to evoke natural warmth and comfort.
In all our projects, regardless of scale, we work to personalise space for our clients with custom designed elements. Here, almost everything you interact with is bespoke – from the forest-brown marble and oak tables, weighty stone-topped dowel-leg vanities and bedroom storage elements, to the barstools, balustrades and perfectly wrought handrail that guides you upstairs to the home’s more private spaces.
Judge's comments:
Material selections and attention to detail complement the overall aesthetic success of this project. The crafting ranges across scales without compromise - right down to the materials and textures of handrails.
Bespoke mastery on display in this home that beautifully balances the contemporary with the timeless.