Spatial
Bureaux Ltd 15 Herne Bay Road House
-
Pou Auaha / Creative Directors
Maggie Carroll, Jessica Walker
-
Ringatoi Matua / Design Directors
Maggie Carroll, Jessica Walker
-
Ngā Kaimahi / Team Members
Ella Lilley-Gasteiger, Brooke Bardell Munro, Kimberly Reid
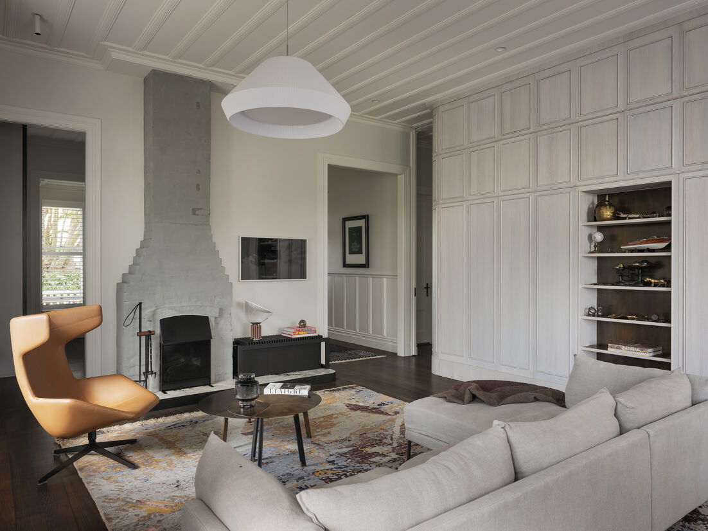
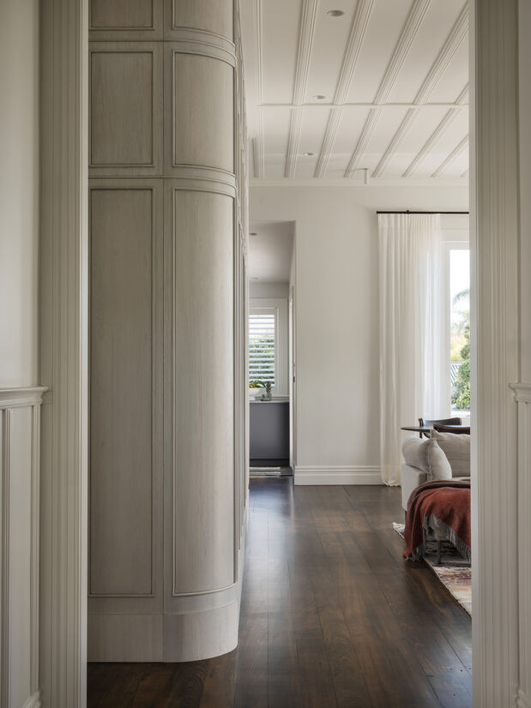
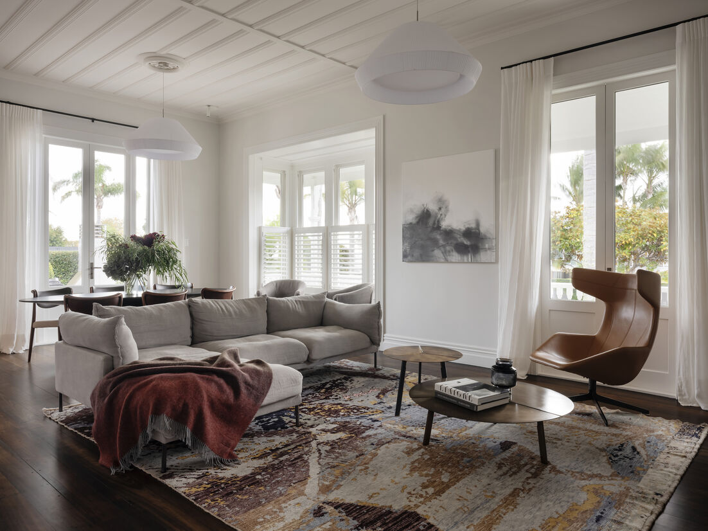
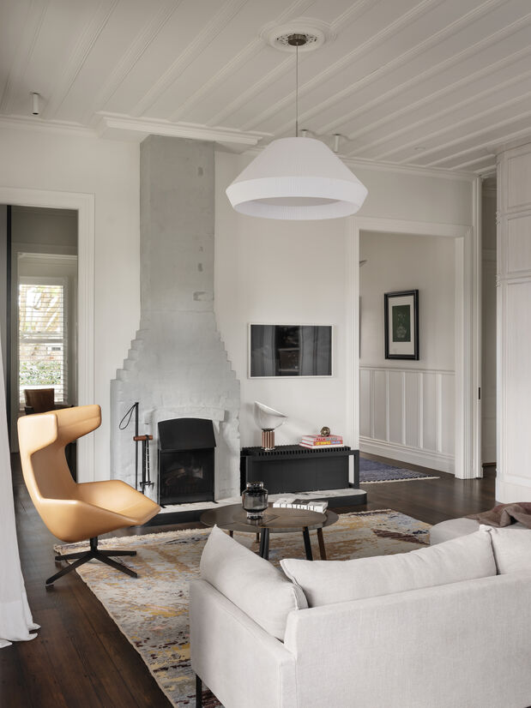
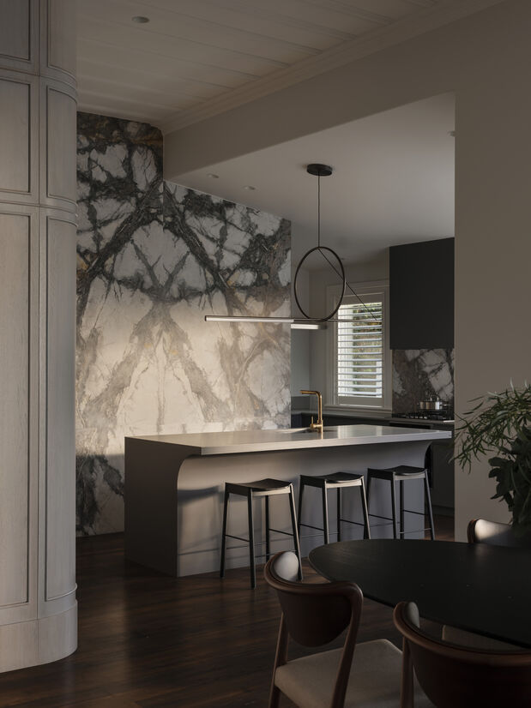
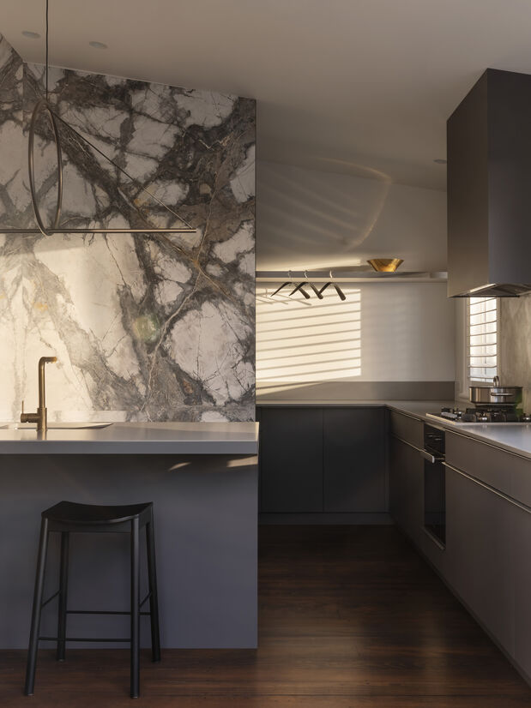
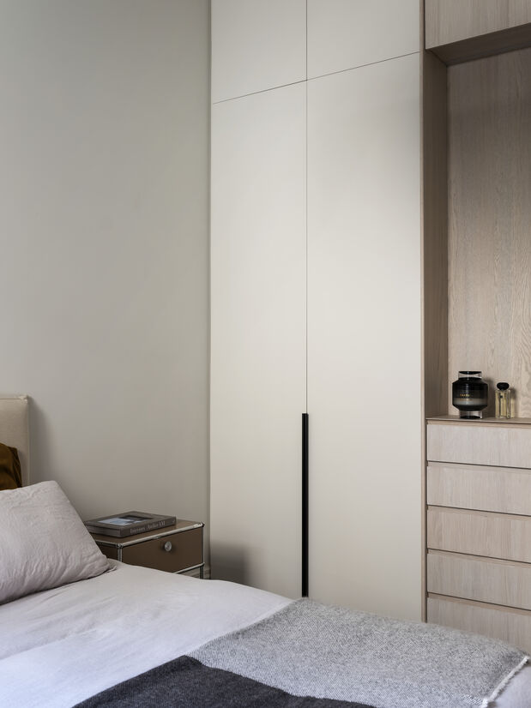
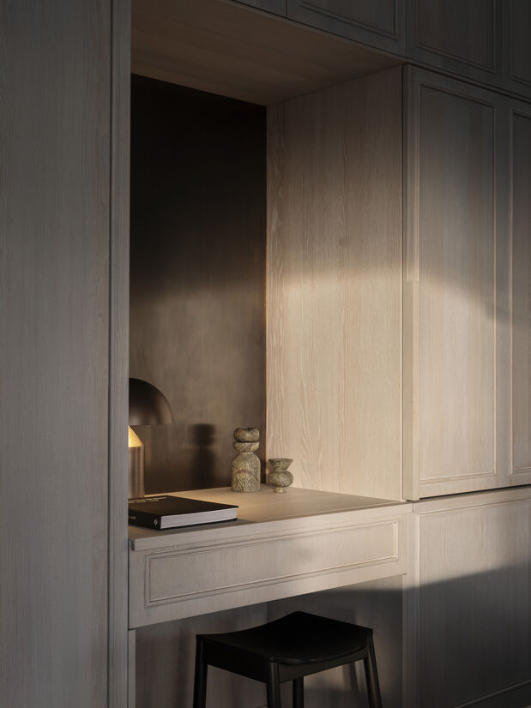
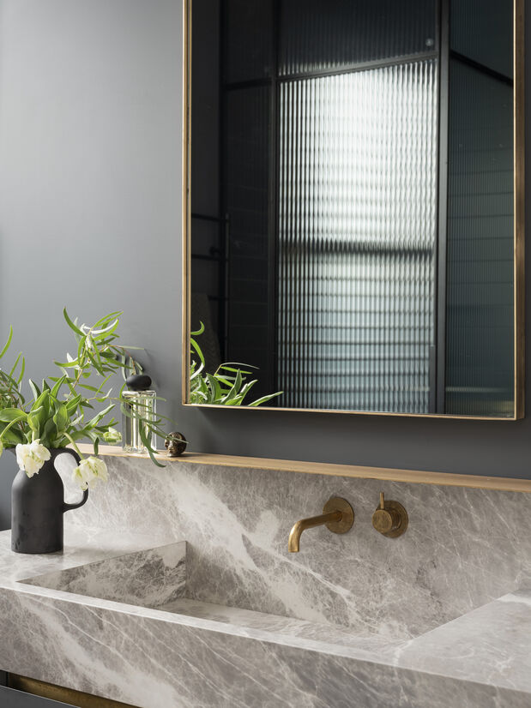
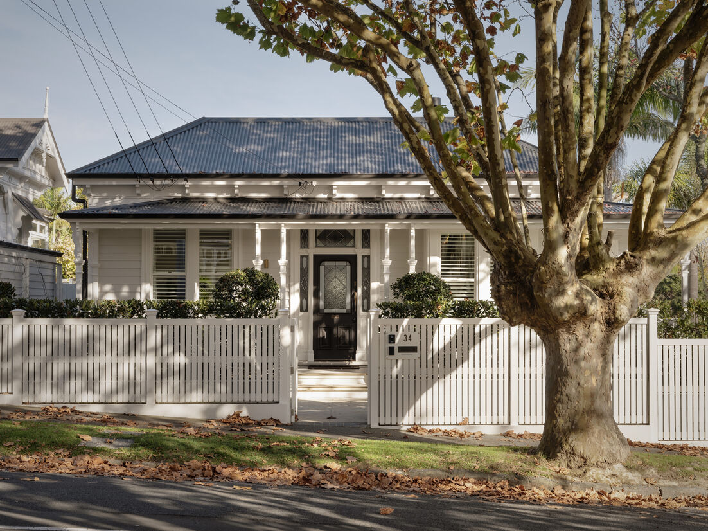
Description:
After purchasing a villa in Herne Bay, the client’s original plan was to build up and out, maximising the built space. However, in a significant suburb protected by a Council heritage and conservation overlays, sometimes the best course of action is to investigate alternative solutions that fit better with the existing scale and characteristics of a neighbourhood.
Which is what happened on this project. Built on a corner site with a pleasant, northwest aspect, the villa had access to good light. In relatively good condition and handsome, it also had a footprint that offered just enough space. Working with our clients, we saw opportunities to retain the existing heritage fabric and work within the existing footprint, touching the exterior lightly to create a three-bedroom home perfectly tailored to the way the clients wanted to live.
The result is a ‘jewel box’ interior where emphasis has been placed on heightening the luxury of experience. Every surface touched has been textured and crafted, from the beautiful restored timber floors through to the twin motifs of panelled timber walls and luxurious stone, evident throughout.
One challenge on a project like this is rethinking the early 20th century floorplan for contemporary family life; that is, finding space to make the connections – to the outdoors, to living space – that we take for granted today.
A key organising move was rethinking bedroom and bathroom access by removing the traditional central villa axis. Concealed by a cavity slider on one side, two bedrooms share a luxurious bathroom, purposefully atmospheric, like an ensuite for both – to enhance privacy and create a retreat-like ambience, rather than compromising it within the compact footprint. The main bedroom access slips past the fireplace in the living room. As such the home becomes less reliant on the hallway; which instead becomes a lobby space that feeds into the main living area,
This project was also an opportunity to explore surface finishes beyond plasterboard or plywood. To acknowledge the heritage of the home, we specified robust, beautifully crafted timber panelling that wraps throughout the interior, becoming part of the furniture or storage in places, and celebrates the graceful curves that attract a trailing hand as you walk through the home.
Two defining moves within the kitchen represent the studio’s search for elegant solutions to compact living. One is the island – a gracefully curved plinth for preparation and casual dining. The second is the large stone slab that extends from floor to ceiling – a luxurious surface that also serves a very practical role in the neat separation of space – with one rear niche accommodating a small scullery where the business of cooking is concealed; and the other a neatly hidden, built-in laundry.
Judge's comments:
Beautifully considered interior, reflecting its original surroundings accented by furniture and finishes that elevate the spaces