Spatial
Bureaux Ltd 15 Sandringham House
-
Pou Auaha / Creative Directors
Maggie Carroll, Jessica Walker
-
Ringatoi Matua / Design Directors
Maggie Carroll, Jessica Walker
-
Ngā Kaimahi / Team Members
Kimberly Reid, James Sievers
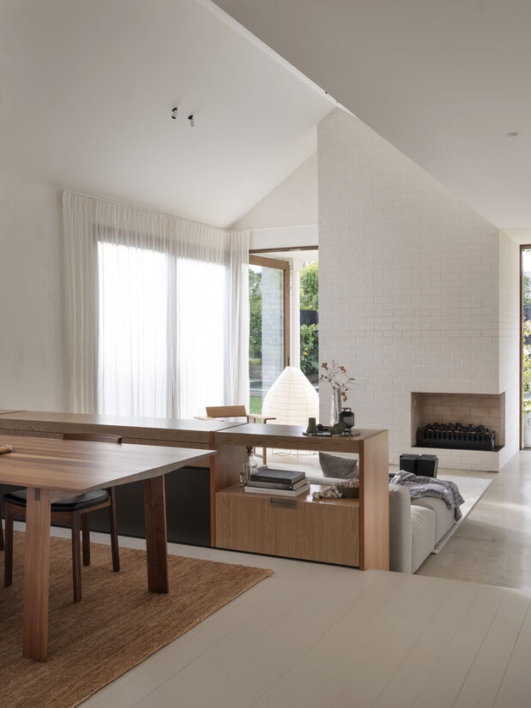
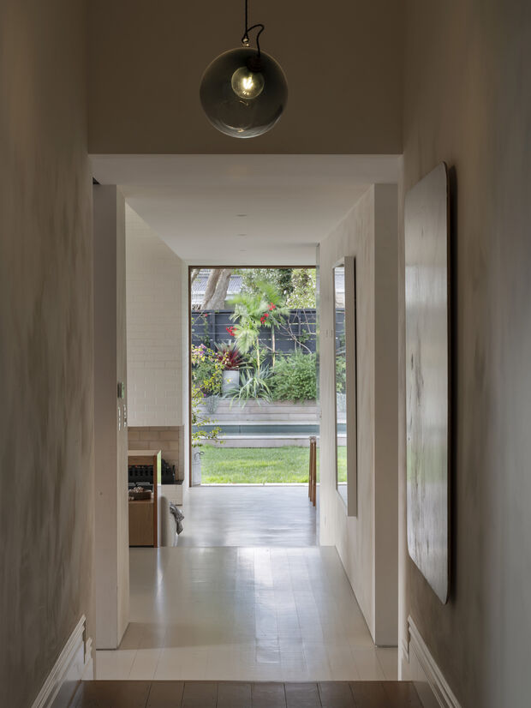
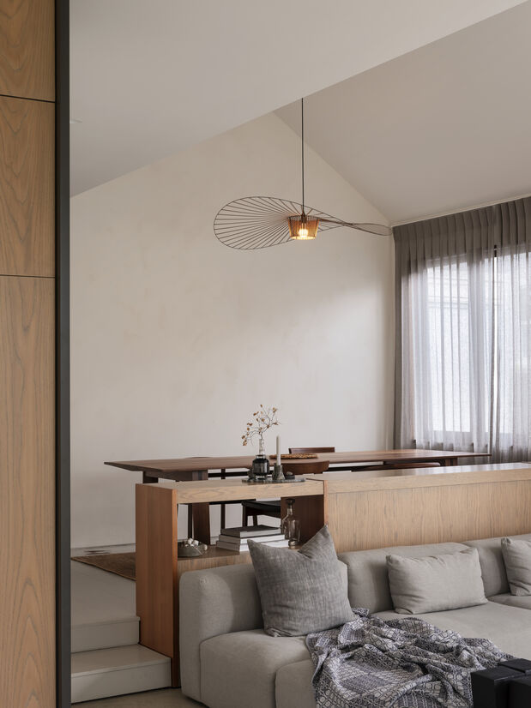
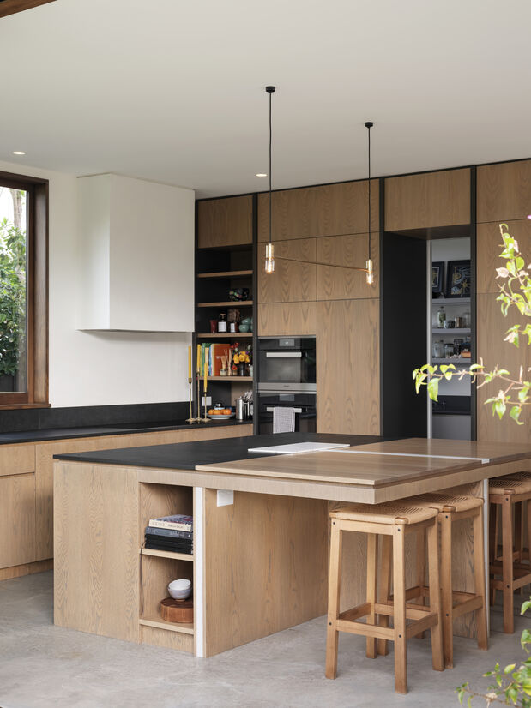
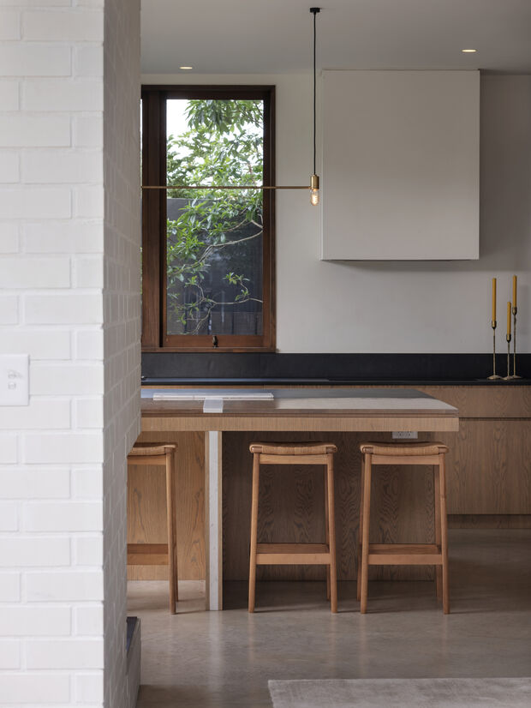
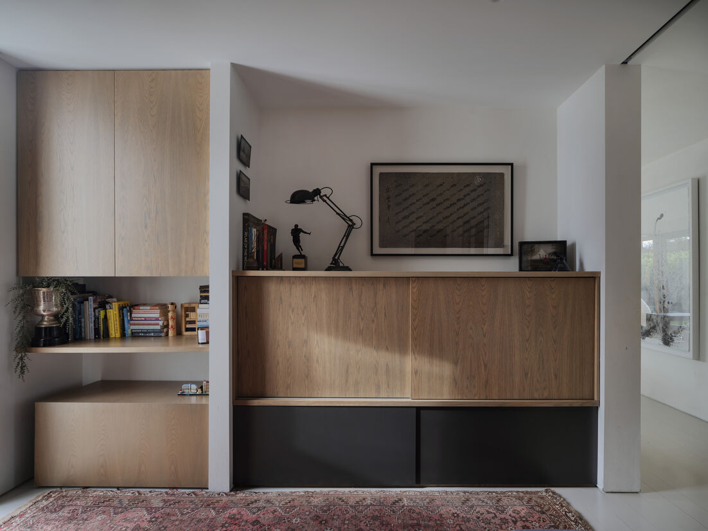
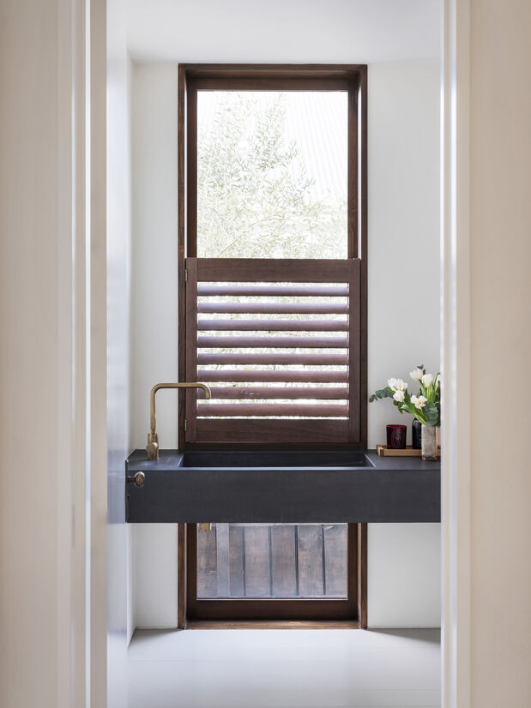
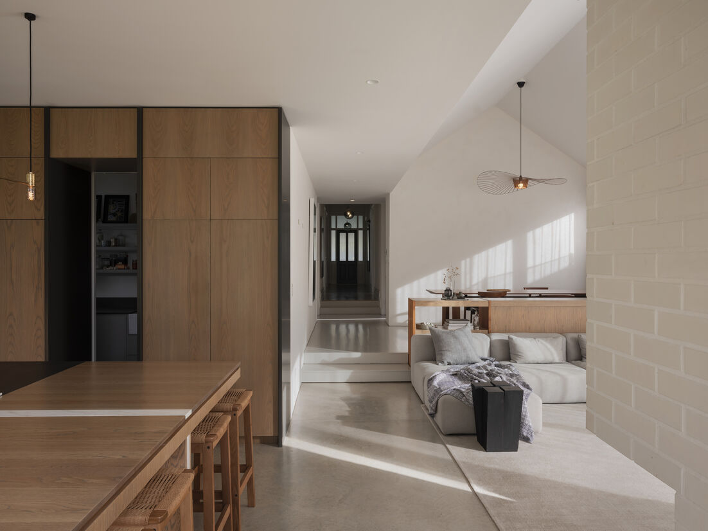
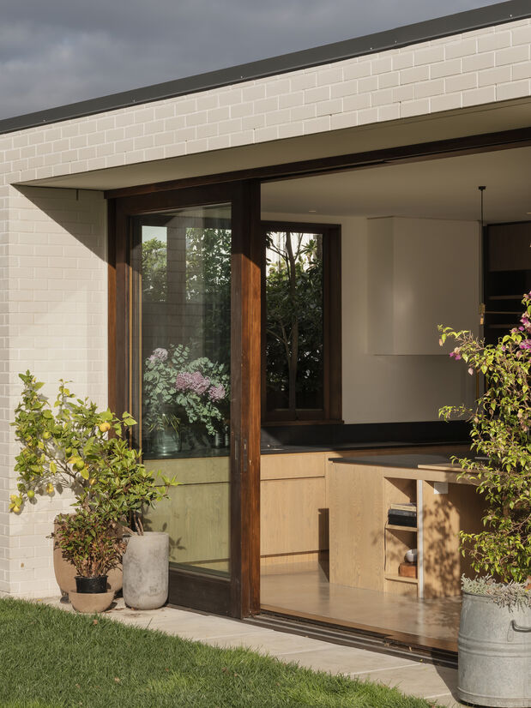
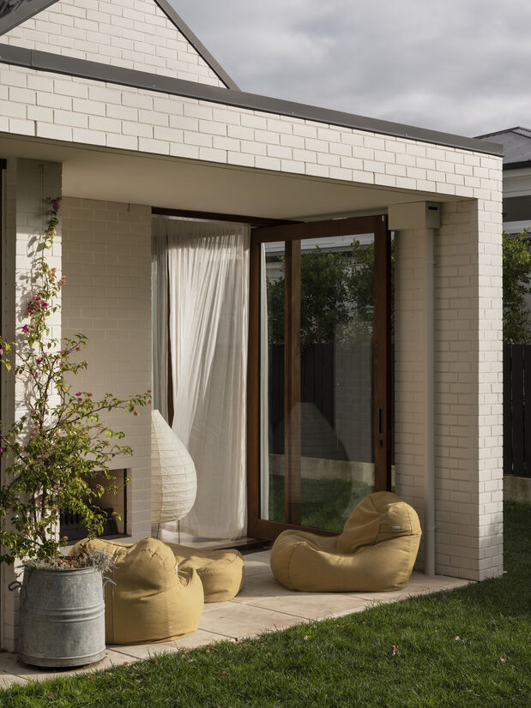
Description:
This substantial alteration and addition was conducted on a dilapidated Sandringham villa. The family were looking to create a home and garden with pool that would grow with them, to be enjoyed for many years to come.
Generally, it’s acknowledged that there are two ways to undertake a heritage addition: work to fit in or work to stand out. In this case, the first option was deemed better given the heritage and conservation planning controls. In total, around 120 square metres have been added to the home in a way that does not feel ‘new’, but rather age-less and appropriate. The new extension is clearly delineated from the villa form by a link that covers the powder room and den.
To create a feeling of solidity and timelessness, a material aesthetic of white bricks and timber joinery was established for the exterior.
Successful alteration projects in character suburbs require an understanding of how to extend roof lines and floor planes with empathy for the existing structure. On this project, a new floor plane steps down with the topography of the site from front to back. Overhead, the living area’s high gable also defines the living space, expanding upwards as you enter from the front door and progress past bedrooms and the link ceiling over the den. The combination of stepping down into a high volume enhances the drama of living and kitchen space, and also builds a strong connection with the rear garden.
To further enhance the delineation of space, several visual anchors have been introduced. A finely crafted wood console, accessible from both sides for storage and display, defines the dining area. A large, white-brick chimney brings the exterior’s materiality inside – and a corresponding exterior fireplace brings warmth to the patio. The warm timber tones and slate accents of the kitchen and self-contained scullery reinforce the commitment to craft in this timeless space.
Judge's comments:
A carefully crafted interior that has regard for volume, light and the careful augmentation of furniture and objects to define space.