Spatial
Bureaux Ltd 15 - Lower Shotover House
-
Pou Auaha / Creative Directors
Jessica Walker, Maggie Carroll
-
Ringatoi Matua / Design Directors
Jessica Walker, Maggie Carroll
-
Ngā Kaimahi / Team Member
Joshua Dean
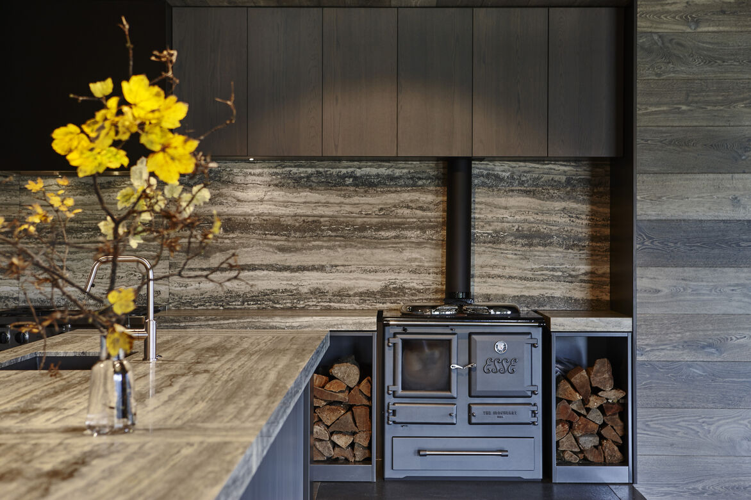
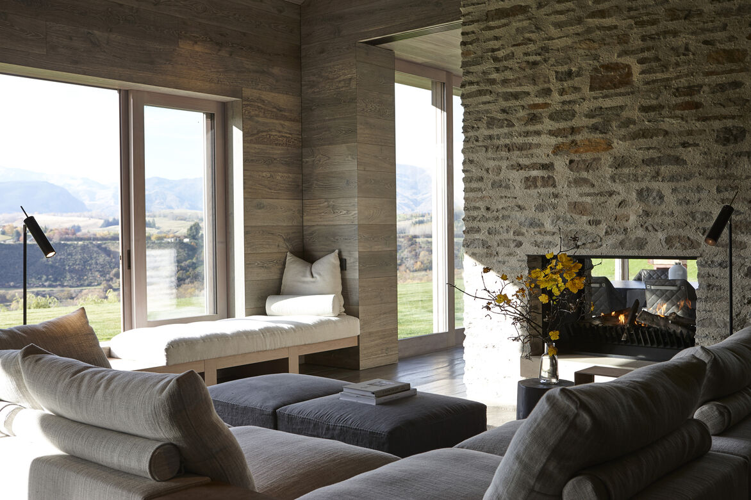
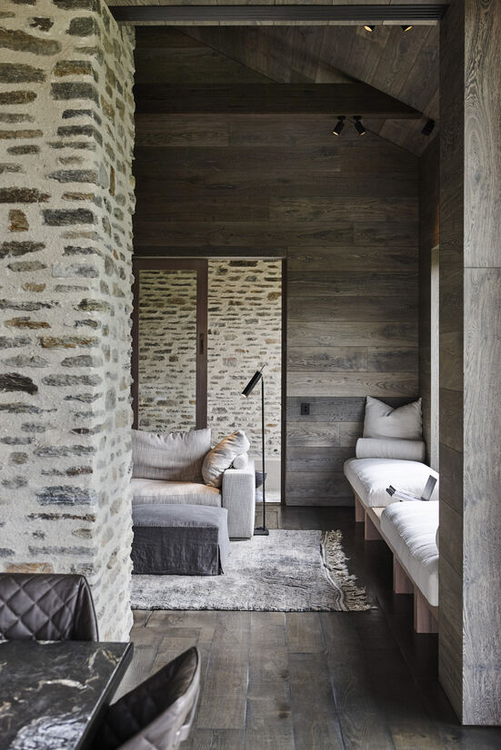
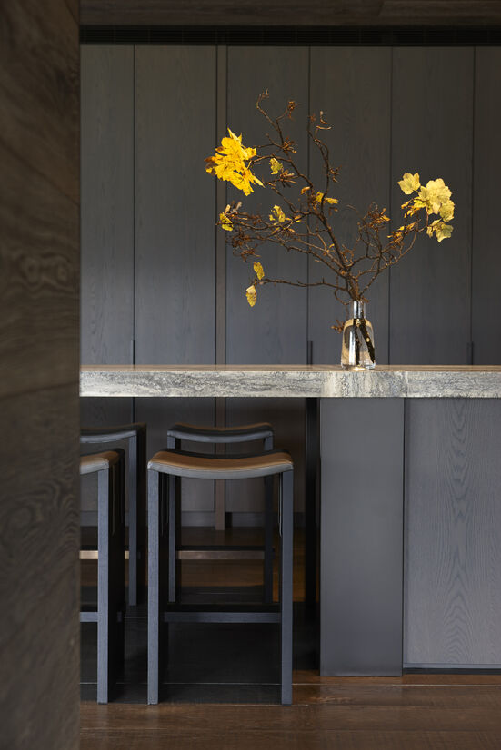
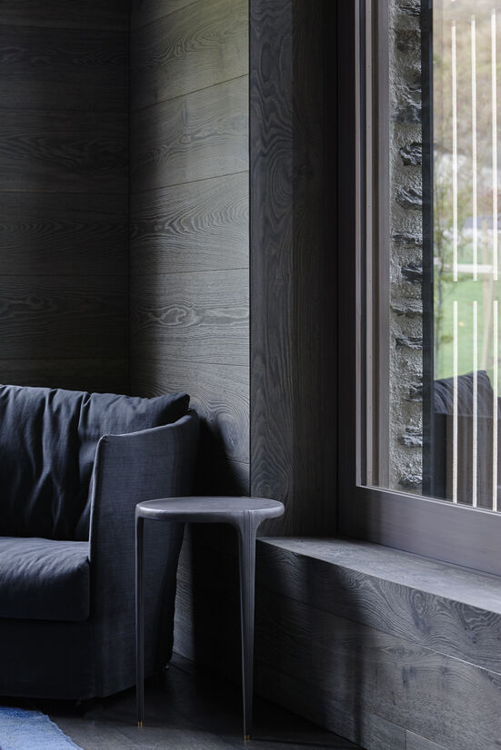
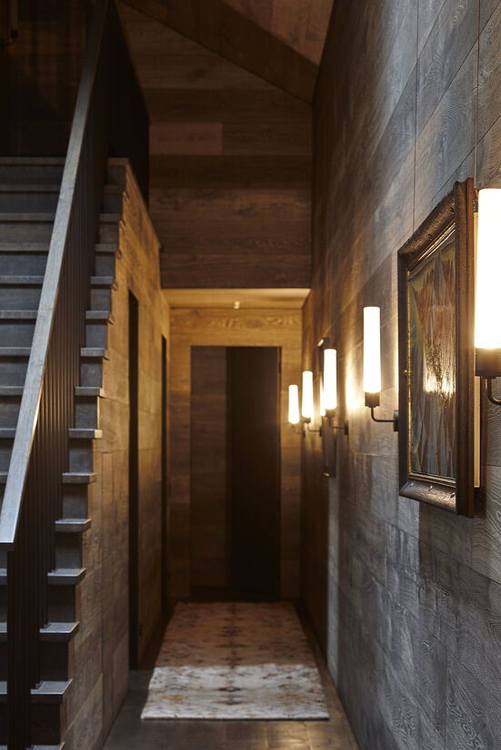
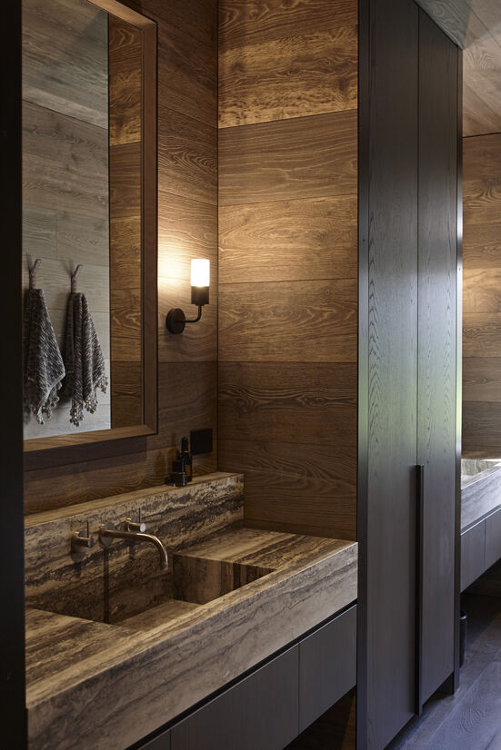
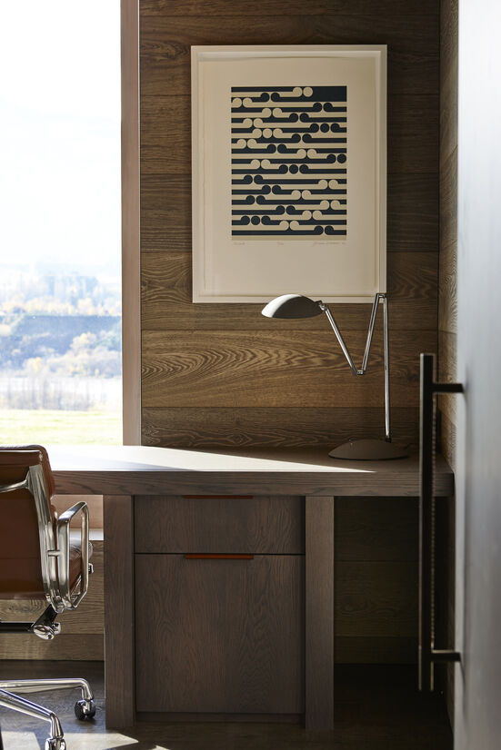
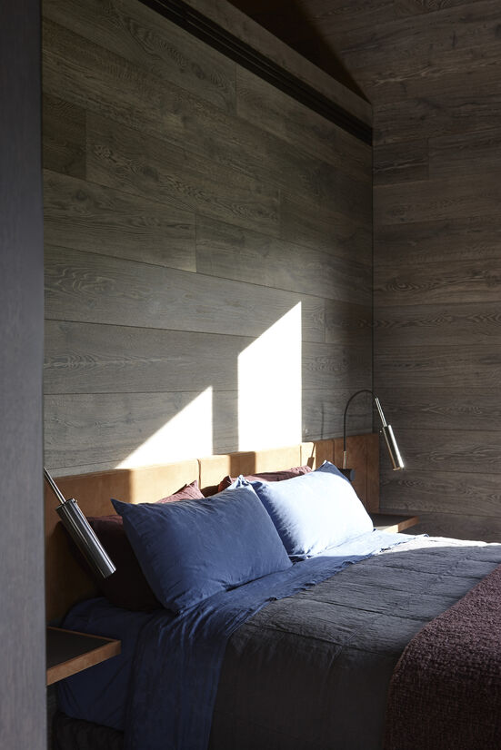
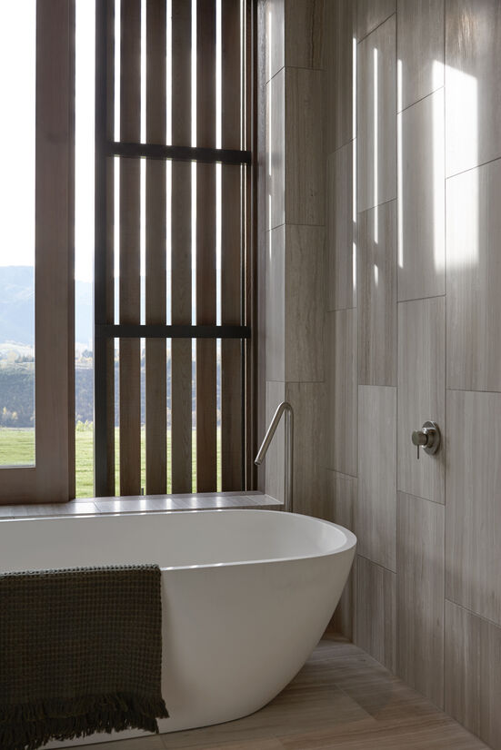
Description:
This house for committed ski enthusiasts is located on a plateau above the Shotover River. No other houses are in sight, and the site provides wonderful views across the sinuous river to Coronet Peak.
Our clients were determined to adhere to the predominant architectural vernacular of stone barns and houses that dot Central Otago, and those strong traditions of exterior form (the gable) and material (schist) of dwellings that sit comfortably in the landscape.
The house takes advantage of the aspect’s light and views. It is also designed to respond with empathy to the landscape, to convey the permanence and timelessness of the region’s natural assets, and through exceptional building performance ensure year-round comfort.
It provides multiple readings. Embedded in its landscape, it is unobtrusive. A closer inspection welcomes visitors with a welcoming schist-wrapped composition of gabled and contemporary forms, and a dramatic, welcoming interior with a spatial diagram designed to prioritise family life and shelter.
Unification of building with landscape is an on-going line of practice inquiry and taking advantage of the steep bank to the rear of the property we embedded a significant portion of the house into the landscape. A green roof of ‘brown-top’ grasses (and the replanting of surrounding landscape with native tussock) further diminishes the visibility of the home and contributes to its impressive thermal performance.
The exterior cladding of the home is regionally sourced schist that communicates an inviting visual warmth through its texture and materiality. Applied to hyper-insulated, 500mm thick walls, it ensures interior comfort regardless of season, and is complemented by moveable screens of cedar battens that track across the windows for precise control of solar gain. Cedar also defines an outdoor space. The strong horizontal lines of the awning fascia and exquisitely detailed cruciform cedar posts give a contemporary uplift to the double-gabled schist forms.
Unifying the interior architecture with the building envelope is another ongoing interest of our practice. We believe an interior experience can achieve moments of theatre through careful material selection, attention to light, shadow and texture.
From the entrance, the interior progression is one of descent into an interior that is like a finely crafted piece of joinery, with floors, walls and ceilings in solid oak balanced with moments of exposed schist for contrast. The prevalence of natural materials continues into the bathrooms with solid slabs of silver travertine, and into the kitchen where a thick slab of ocean black travertine sits either side of the wood-burning stove that anchors the space..
We believe that good architecture is about more than the bones of a house. The chairs you sit on, the cabinetry that surrounds you, and the plates you eat off are all part of a complete, holistic architecture.
As a full-service project, we custom designed almost all furniture – the barstools, coffee tables, side tables, window seats, fireplace screens, storage and outdoor furniture. All furniture and objects not designed was carefully specified – right down to the commissioned crockery ‘thrown’ by a fantastic potter.
Judge's comments:
Dark, moody and textual stone combined with dark stained timber and steel elements, contrasting with soft interior furniture and furnishings. Love, love, love!. One imagines a snowy winter with the fire roaring and a glass of whiskey in hand. Take me there!