Spatial
at.space 8 MAUD 2 Prospect House
-
Pou Auaha / Creative Directors
Alex McLeod, Tomi Williams, Natasha Markham
-
Ngā Kaimahi / Team Members
Kirsty Coulter, Victoria Gaylard, Jacqui Hancock -
Client
Alex & Greg McLeod
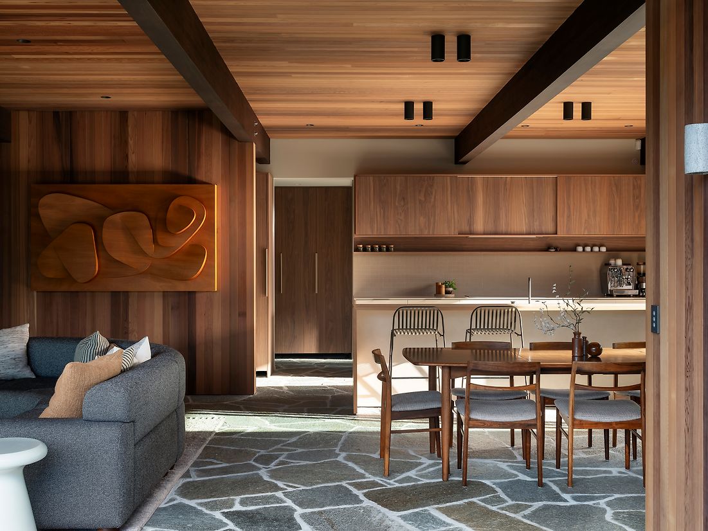
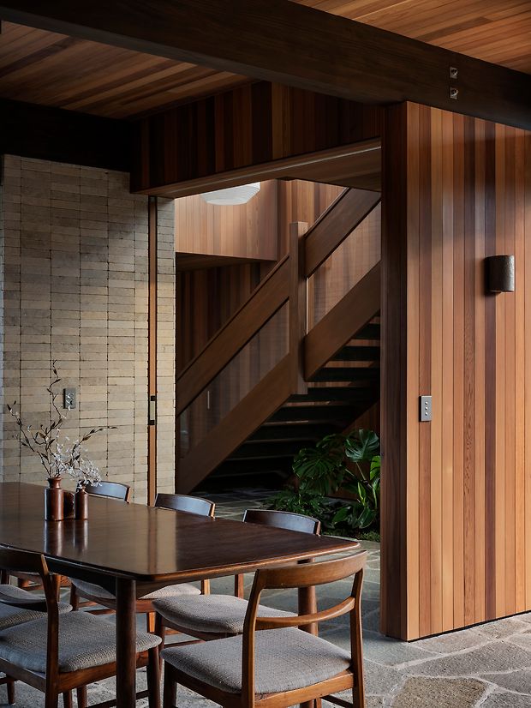
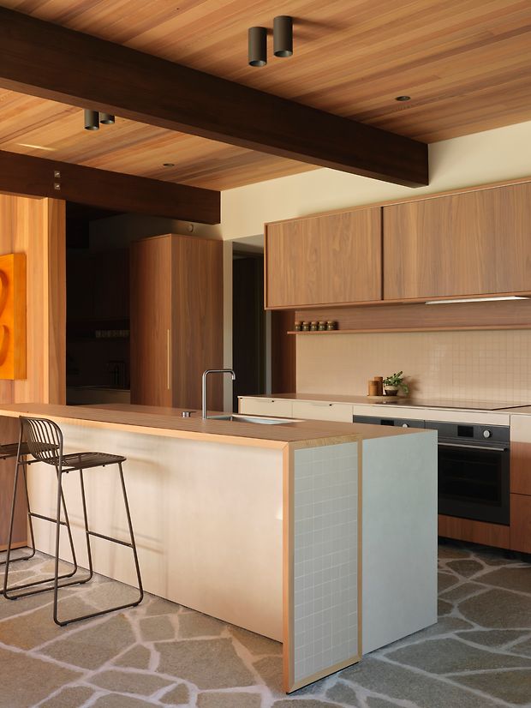
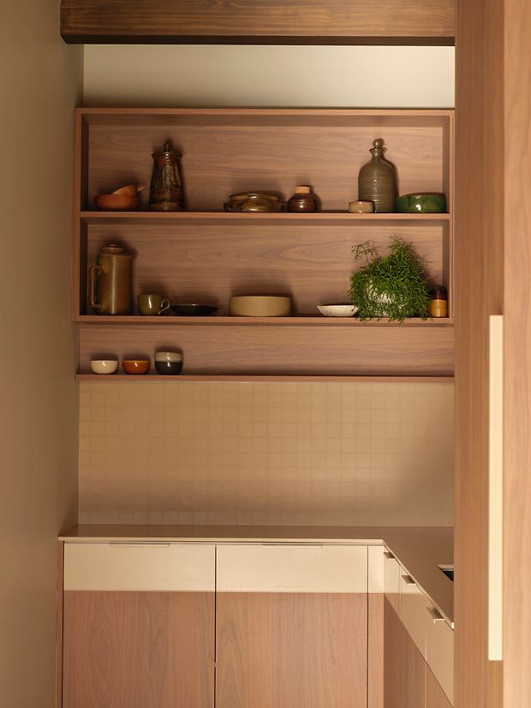
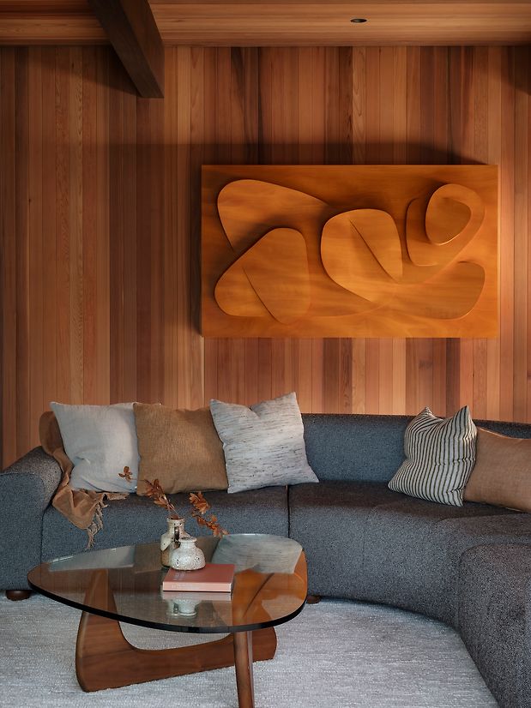
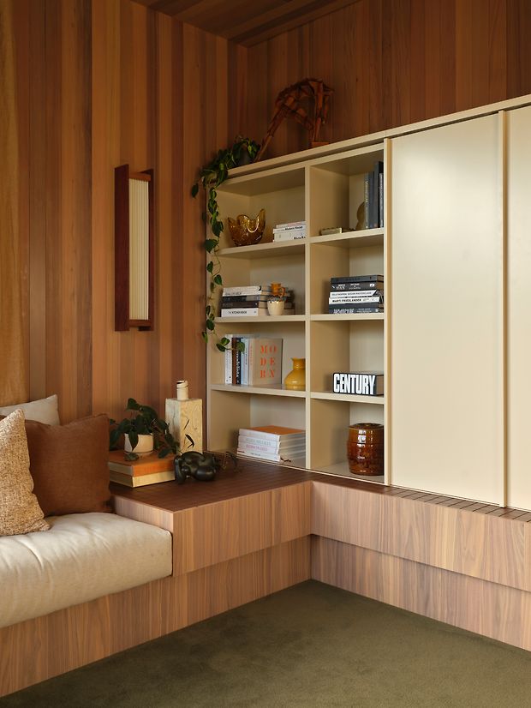
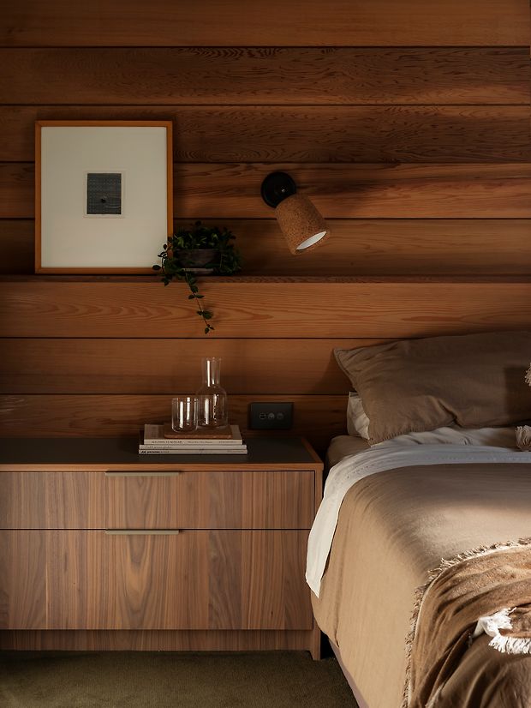
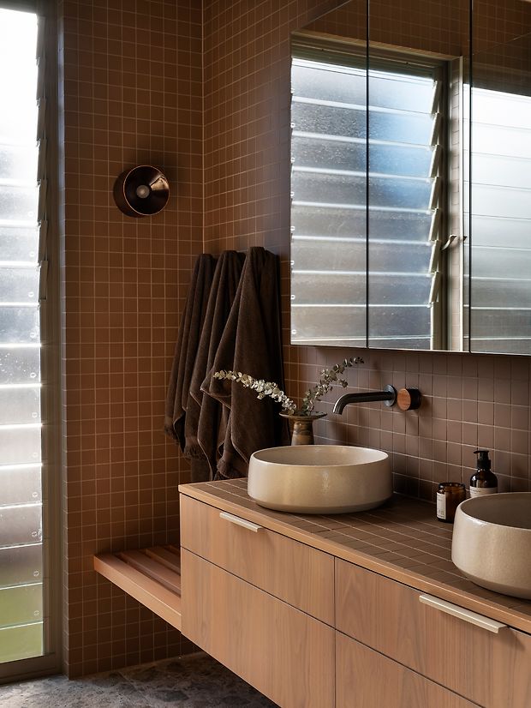
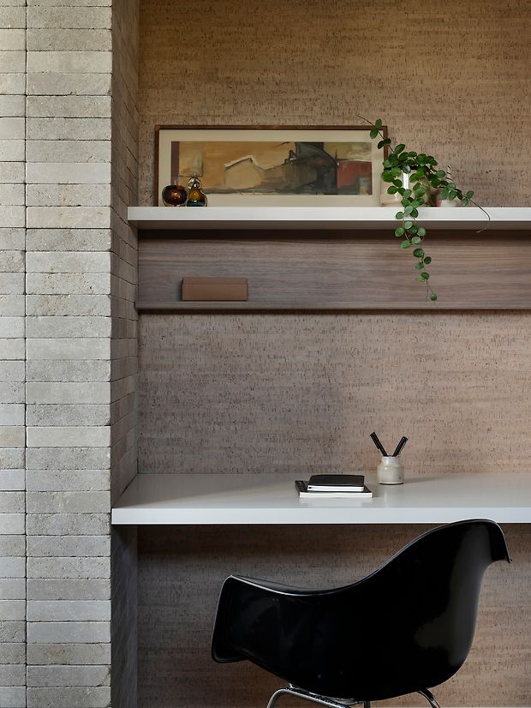
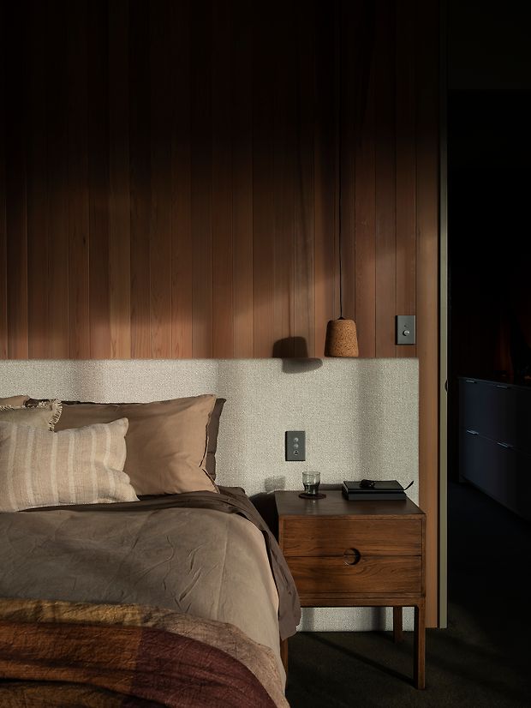
Description:
Prospect House is a contemporary new home situated on a generous site in Mt. Eden. The house enjoys a sense of prospect with views both within and beyond the site. The brief was to create a family home with a sense of ease and liveability. A home that would enhance the sense of connection to Maungawhau and the wider Mt Eden landscape, and at the same time, provide a sense of privacy and sanctuary through a connected series of spaces across the entirety of the site.
Inspiration came from the client's memories of her grandparents mid-century home which was built around a courtyard and expressed a cosy ambience through a soft palette of textured materials. The new home responds to this by drawing on the principles of modernist architecture to develop a fluent design language that extends from the exterior articulation of the home to the resolution of interiors.
The clients were keen to experience the site in its entirety, so the building is stretched along the length of the site, and arranged to create a series of courtyard spaces each with their own purpose and character. This approach provides the home with opportunities to connect to views beyond the boundaries, and at the same time, creates spaces that are private from neighbouring dwellings.
Intrinsic to this strategy was consideration of movement through the home which has been designed to “guide” the occupants through each space in a relaxed and easy way. The plan is organised on a regular structural grid, which provides some rigour to the layout and lends a rhythmic ease to the way you move through it.
The selection of materials was developed from the client’s mid century memories. Their consistent application, from inside to out, describes key elements in the design and provides a sense of continuity for the project.
Ultimately what elevates the home is the sense of ease and serenity you feel when there.
Varying volumes create a series of different spatial experiences as you move from room to room, while light has been carefully considered to bring life to the home’s rich palette of materials and to chart the passing of time throughout the day and year. Quiet detailing minimises visual disruption allowing materials and furnishings to take the spotlight and enhancing connections between spaces both within the home and to the wider landscape beyond.
Judge's comments:
Prospect House is a masterclass in response to its brief. The ‘mid century’ aesthetic is followed through from the overall planning down to the furniture and furnishing selections. However, it never feels forced. There is a continuity of craft and the thought process that every detail matters.