Spatial
at.space 8 Disraeli St Residence
-
Pou Auaha / Creative Directors
Tomi Williams, Alex McLeod
-
Ringatoi Matua / Design Directors
Tomi Williams, Alex McLeod
-
Ngā Kaimahi / Team Member
Kirsty Coulter -
Kaitautoko / Contributors
Victoria Gaylard, Conceptual Construction, Carlielle Kitchens -
Client
Lisa and Duncan Robertson
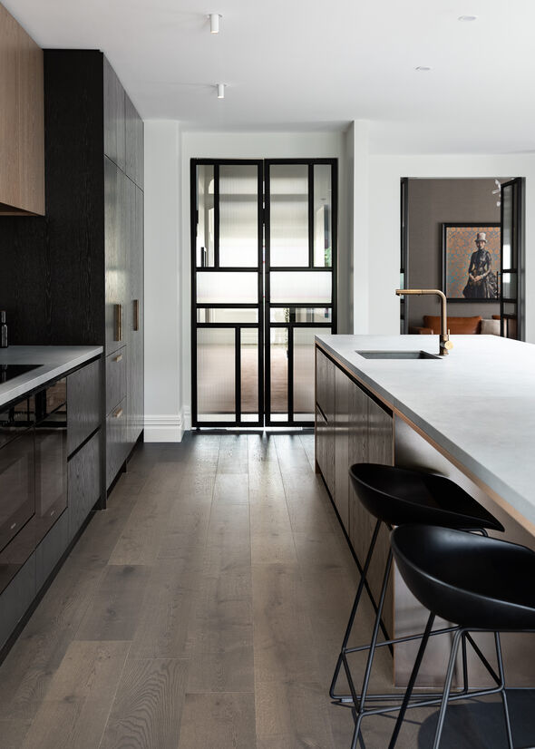
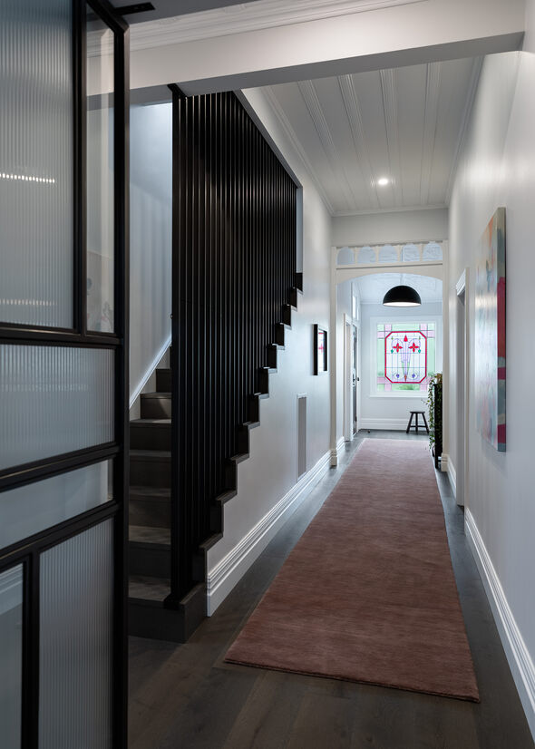
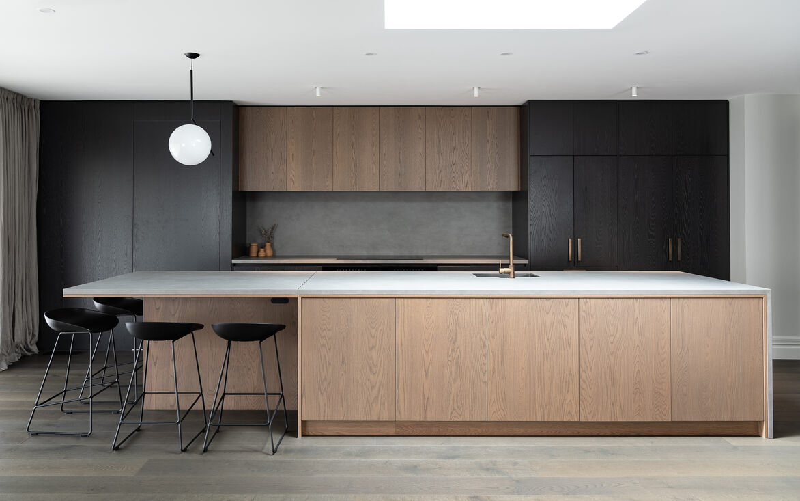
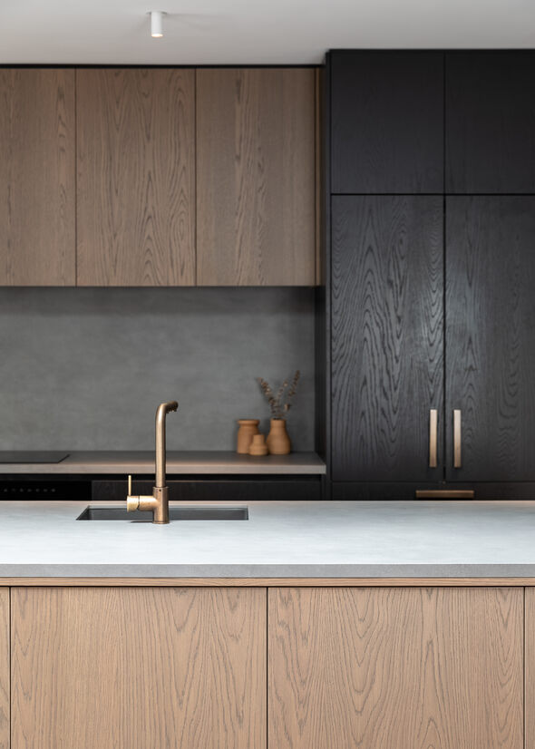
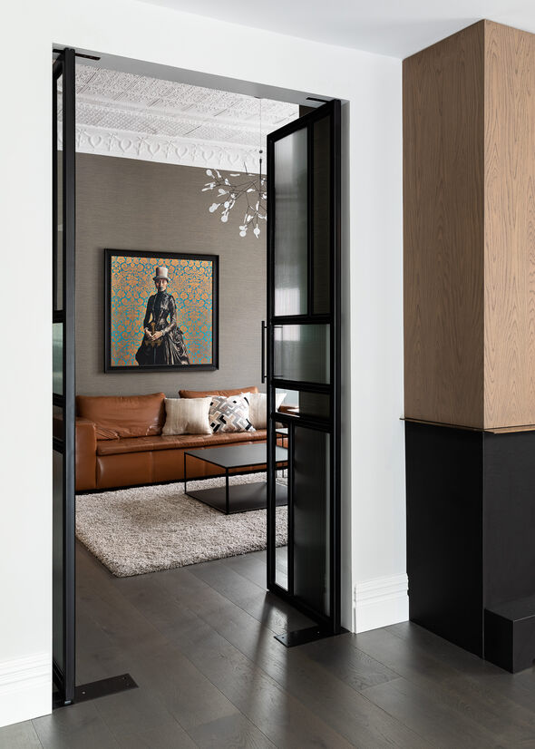

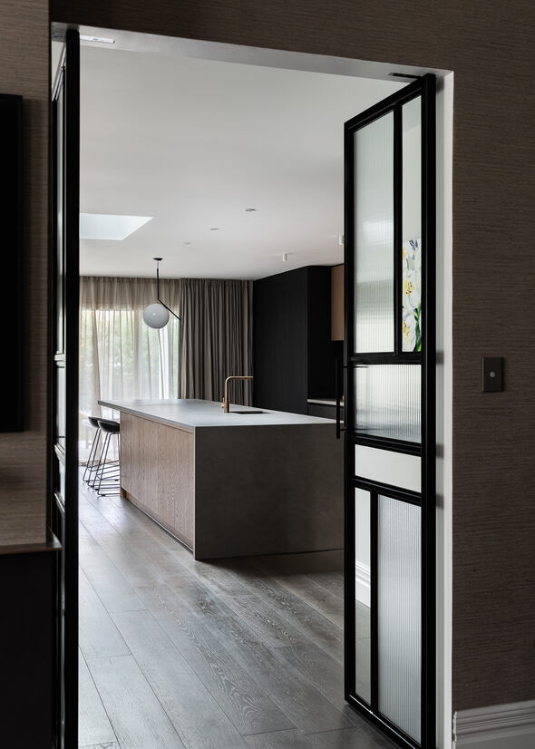
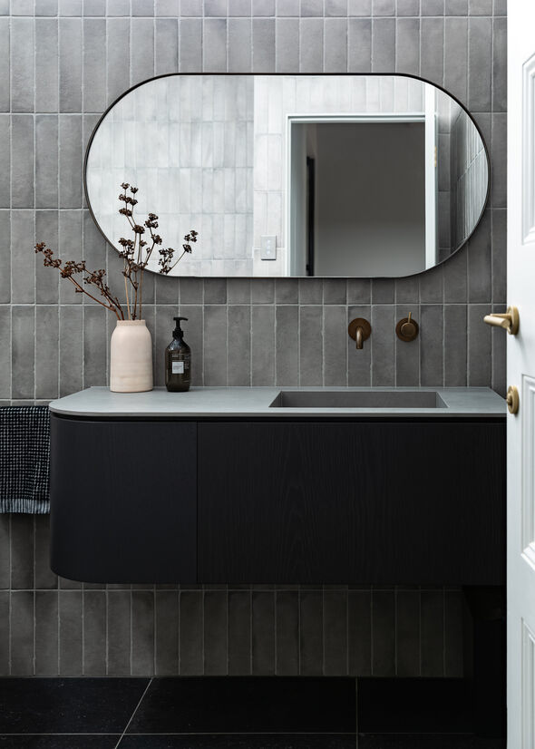
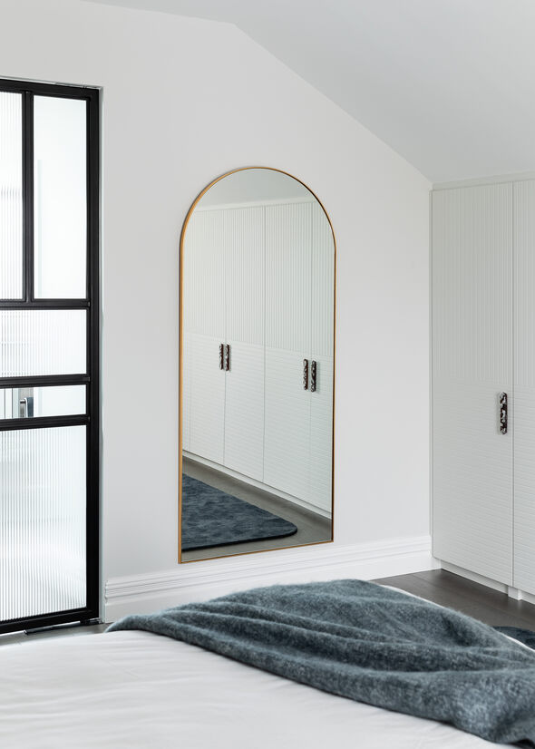
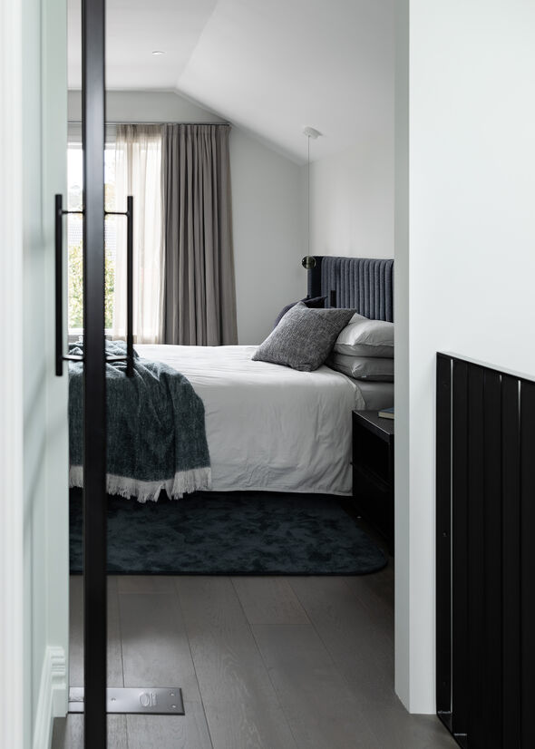
Description:
The client purchased a previously renovated villa in Mt Eden, however they wanted to undertake a renovation to make the house more suited to their family needs and lifestyle. Their brief was for both a spatial review and a new interior palette throughout. The spatial review was to consider creating better flow within the open plan living areas and reconfiguring bathrooms downstairs while also reviewing the upstairs main bedroom suite layout and providing wardrobe solutions throughout. The design brief was to create an interior palette throughout that was minimalist yet comfortable, sophisticated and classic, with design elements with impact. In addition, the client wanted each space to be personalised but cohesive throughout.
It was identified that a key obstruction to the interior flow was the wall at the end of the hallway which required a dog-leg entry into the open plan living space. This wall was removed and the new doorway provided the one entry point into the kitchen, living and dining area - taking you straight into the heart of the home. In addition, this provided a strong visual connection from the front door to the North-facing garden beyond. Walls between the main bathroom and powder-room were removed to create a large bathroom and fewer doors coming off the tight hallway. Upstairs is the main bedroom suite and here removing nib walls and converting one wall into wardrobe space gave the main bdrm suite a sense of simplicity & connection.
The interior palette response was simplicity of materials & finishes - soft grey walls, stained timber veneer cabinetry, antiqued brass accents while black steel doors & balustrades formed key design elements. Spaces were personalised with wallpaper, rugs & wardrobe handles.
Interior spaces are connected through feature black powder-coated steel and glass doors. The design of these doors was to blend randomness and symmetry through the use of different types of glass and different panel sizes. Their functional intent was to create light and open spaces. As a material treatment the black steel used in the doors and stair balustrades provides a modern aesthetic, balanced by the classic antiqued brass accents which are threaded through the interiors. Brass tap-ware and handles soften the dark material palette while antique brass plating provides key intersection points between materials in all cabinetry. Stained planked & brushed oak veneer cabinetry throughout creates cohesion between spaces as well as evoking warmth & texture.
The somewhat simple concept of opening up the end hallway wall has fundamentally changed the flow and configuration of the interior spaces - allowing visual and material connection throughout while also bringing you straight into the heart of the home. The introduction of non-traditional materials within a character villa environment, such as black powder-coated steel for balustrading and joinery, creatively blends old and new. Antiqued brass connects materials throughout as a ledge above the black Dekton fireplace and the timber veneer cabinetry above and as the division between the ‘working space’ and the ‘entertaining space’ of the 4m long kitchen island.