Spatial
Atelier Aitken 2 Six by six - modular home
-
Pou Auaha / Creative Director
Jo Aitken
-
Ringatoi Matua / Design Director
Jo Aitken
-
Ngā Kaimahi / Team Member
Alice O'Brien Gortner -
Kaitautoko / Contributors
Melanie Aitken, Simon Wilson (Photographer) -
Client
Melanie and Paul Thomson
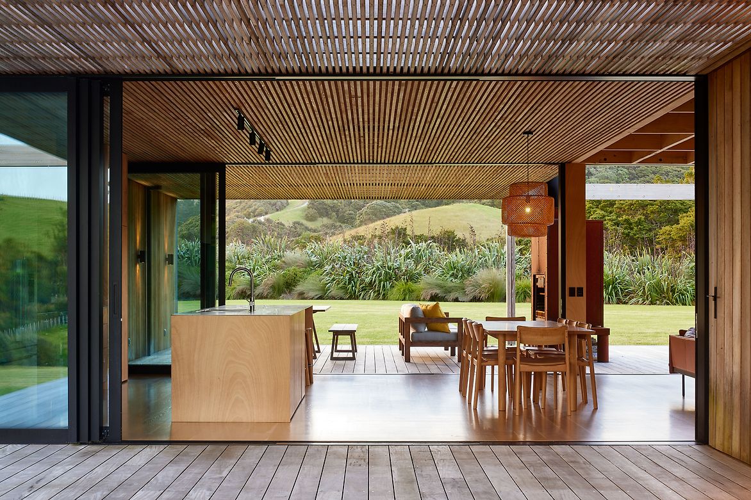
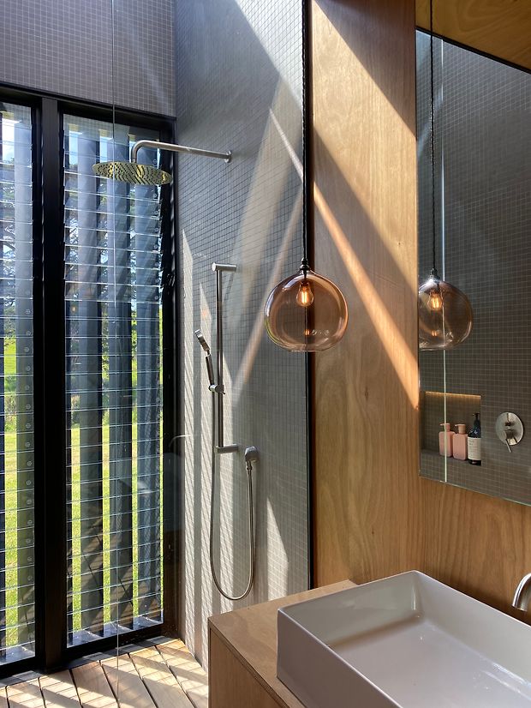
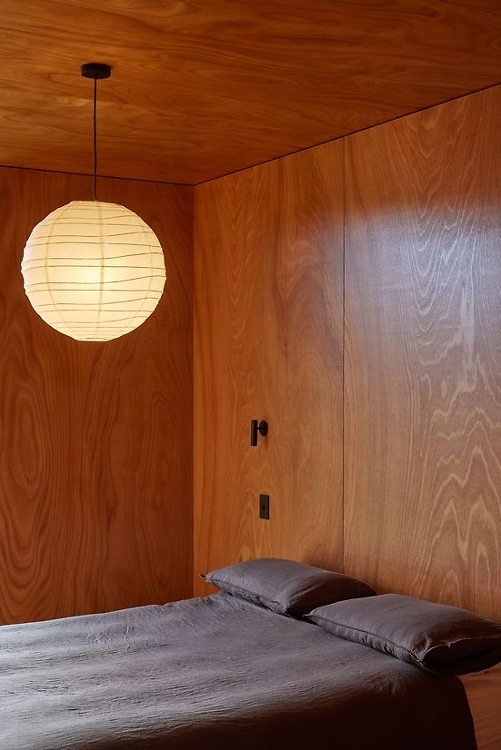
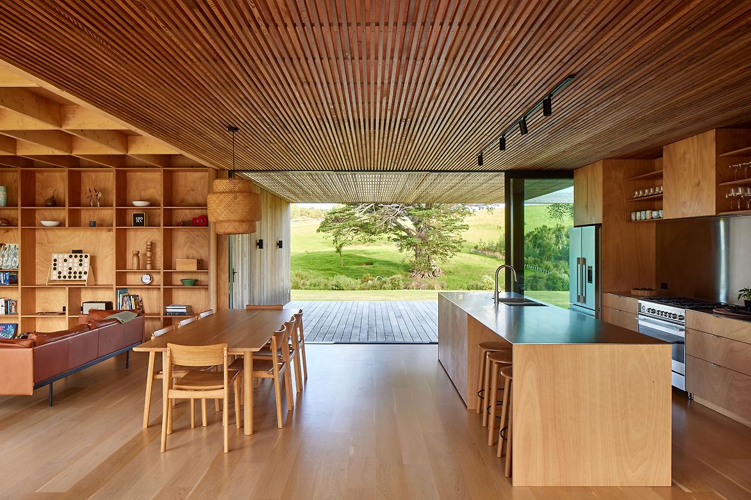
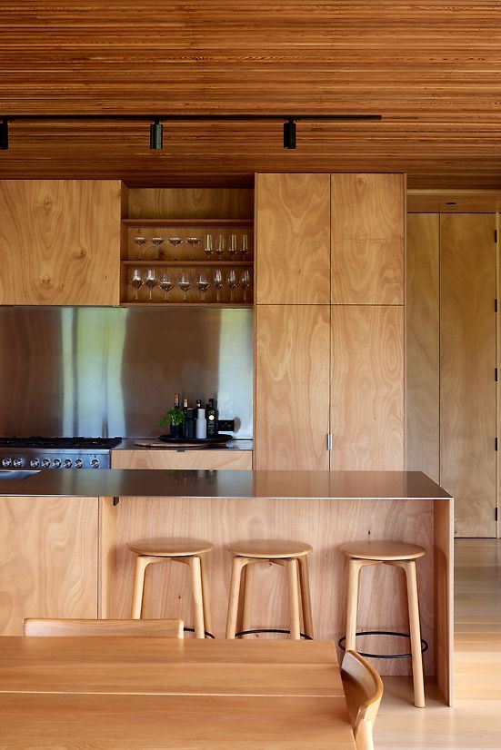
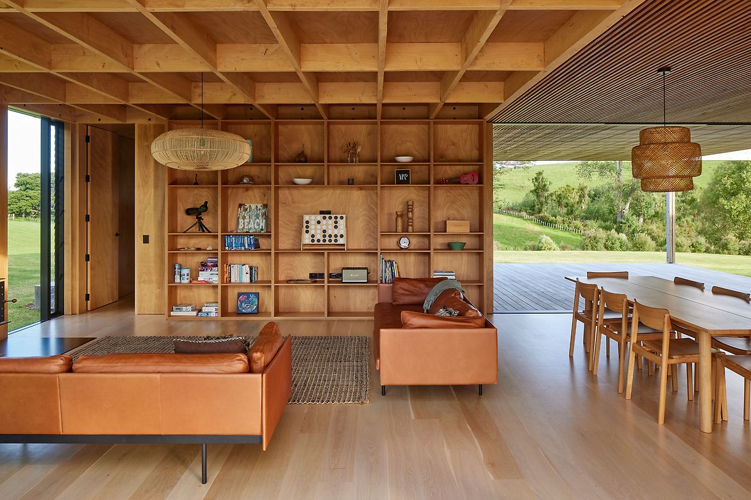
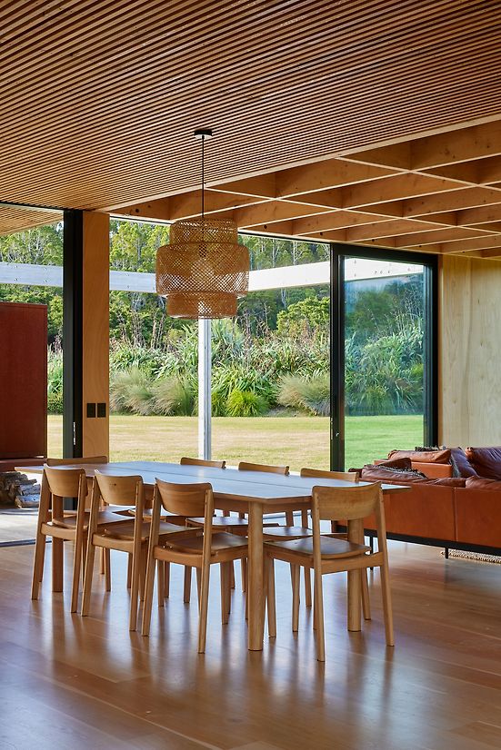
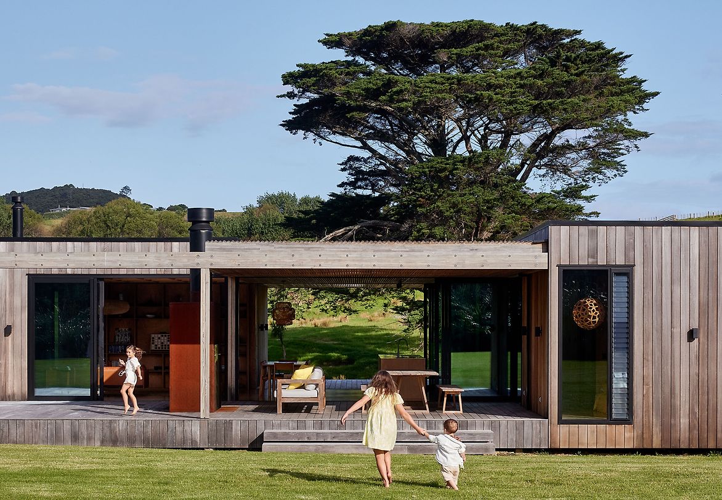
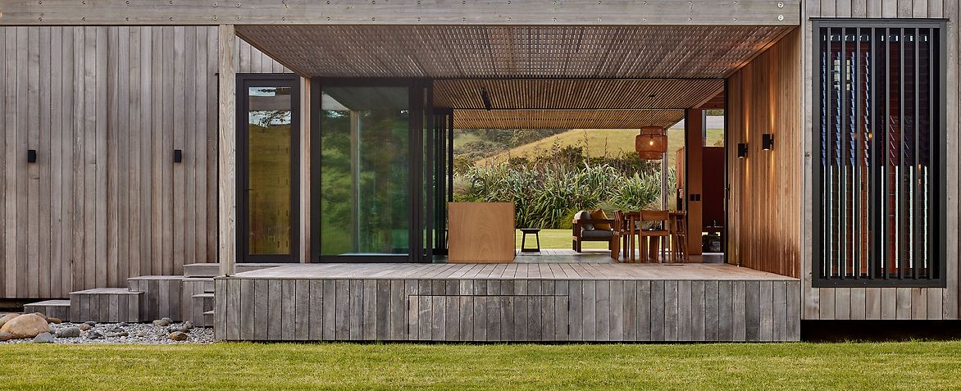
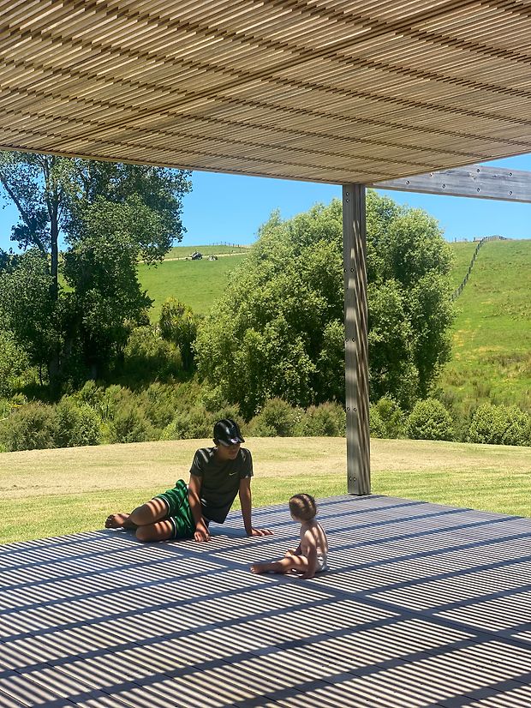
Description:
In a time where the cost of living is soaring and our environmental quality is rapidly degrading, our project, six by six, aims to make good quality, sustainable design more affordable and more accessible.
Both our client and ourselves were both keen to explore the creation of a sustainable, pre-fabricated home. Additionally they wanted a home with a strong social focus and connection to the outdoors and a place that reminded them of their years living abroad in Japan while still feeling right at home.
Our main strategy was to create a simple and yet elegant pre-fabricated modular design that minimized wastage and allowed an easy interchange between modules depending on the users’ needs. Firstly we designed an array of modules based on the general needs for family life, then a selection of modules were chosen and arranged based on the needs of the family and any site specific elements such as the project’s orientation to sunlight.
This understated home seamlessly integrates cuboid forms with Japanese influences. Timber was selected as the main building material both for environmental and aesthetic reasons. The timber slats throughout the house not only nod to Japanese influence but also offer an elegant solution to providing shade and privacy. Traditional Japanese woodwork techniques offered some inspiration for how to detail the many junctions between timber elements. The japanese influence is easy to see especially in the bathrooms with the materiality and composition.
The house is simple and yet rigorously designed around the 6 x 6m grid with every element fitting within the module system. . The arrangement of modules works perfectly to create two private realms; one for the master suite and the other for the children’s suite, connected by a larger social area in the centre.
The divide between the indoor and outdoor modules is intentionally ambiguous allowing life to flow between the inside and outside for much of the year. It’s quite a transformative and space from morning to night. You get these beautiful light effects, from moody and relaxing to strips of light and shadow.
The home has a social focus with no television, limited internet access and generously sized living spaces. This, coupled with the constant fresh air gained from the naturally ventilated space and generous indoor outdoor flow between spaces helps to create a place that is good for everyones mental wellbeing.
All elements were sourced locally where possible, with the main feature timber being sourced and milled on site. The trees were felled and used in the construction of the building, and later replaced with extensive native planting on the site’s northern edge, while an olive and fruit tree grove is planned for the eastern side.
The exterior was left natural to weather and silver off; inside, macrocarpa ceiling battens deliver a beautiful connection with the site as it once was. The natural finish on the exterior allows the building to fit in nicely with the rural environment. It’s a quiet building; humble and rustic.