Spatial
CPRW 4 Shortland & Fort Entrance Lobby
-
Pou Auaha / Creative Director
Wade Jennings
-
Ringatoi Matua / Design Director
Wade Jennings
-
Ngā Kaimahi / Team Members
Sophie Bishop, Sybille Ruhl, Sarah Elmes -
Client
DEKA Immobilien Investment GmbH
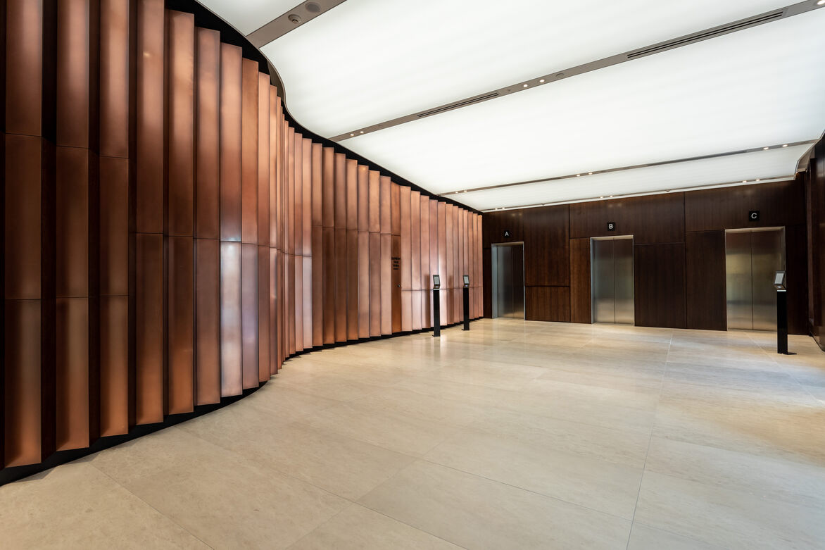
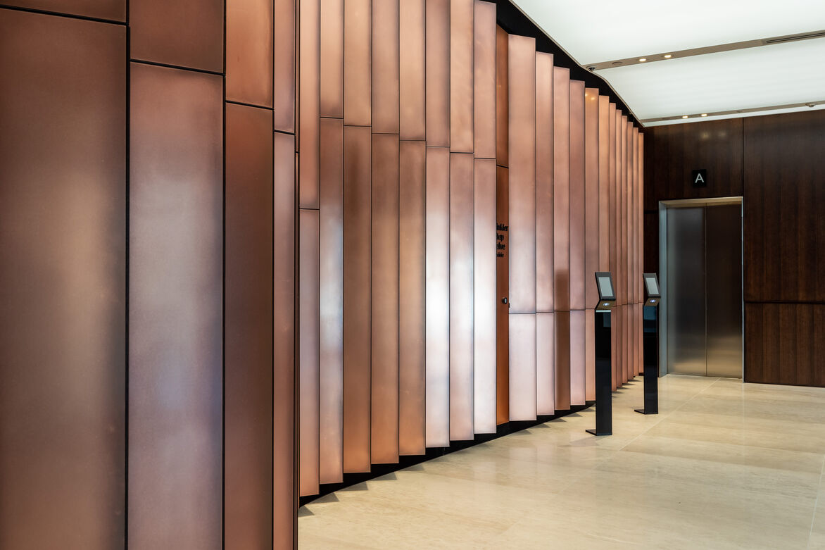
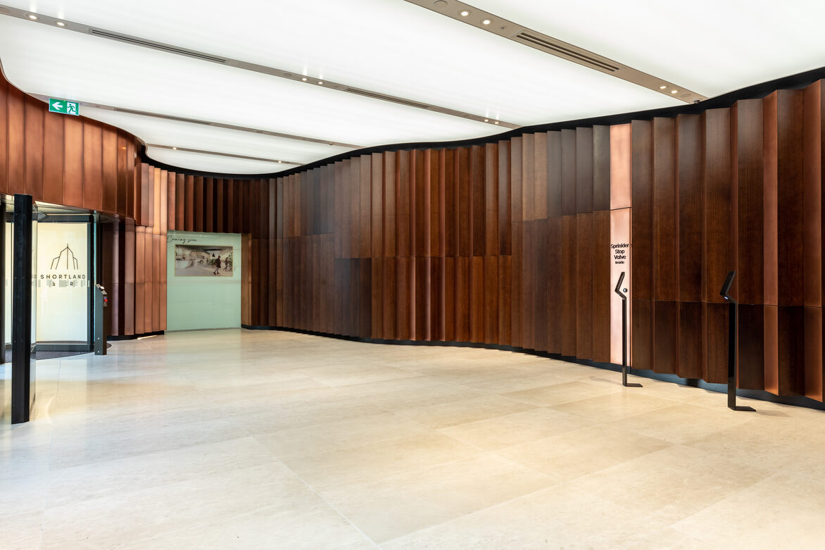
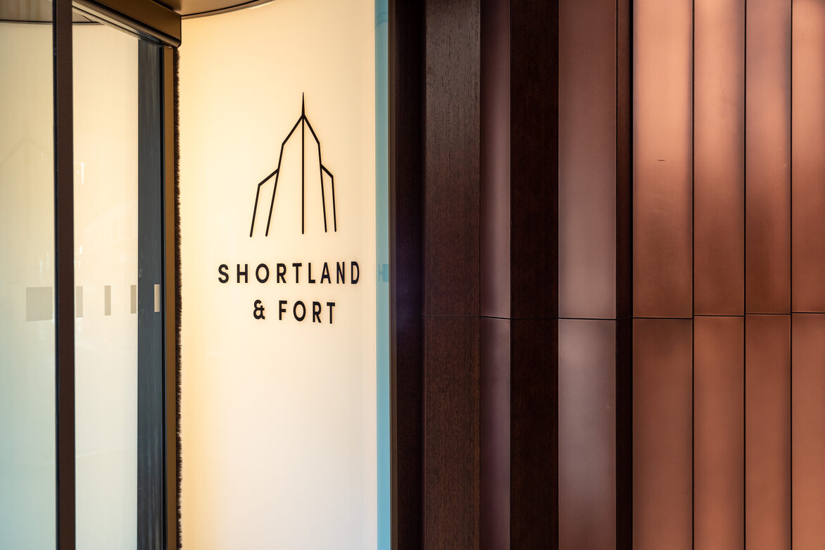
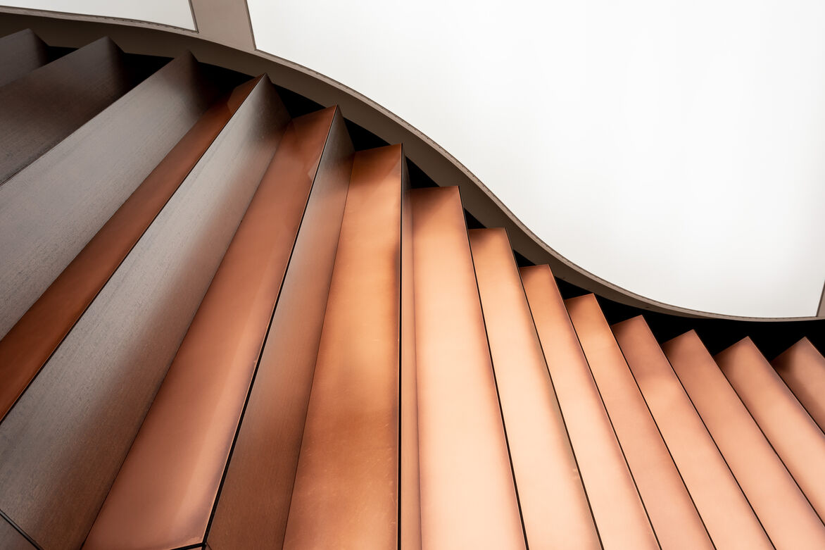
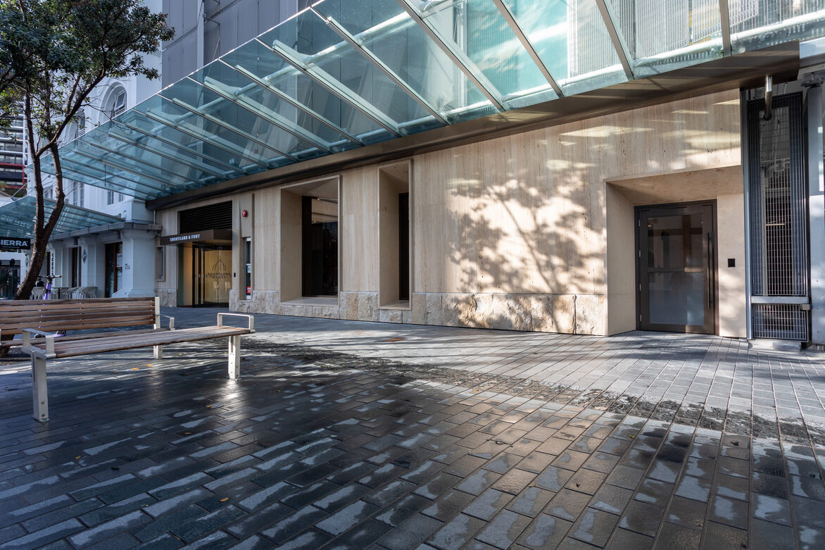
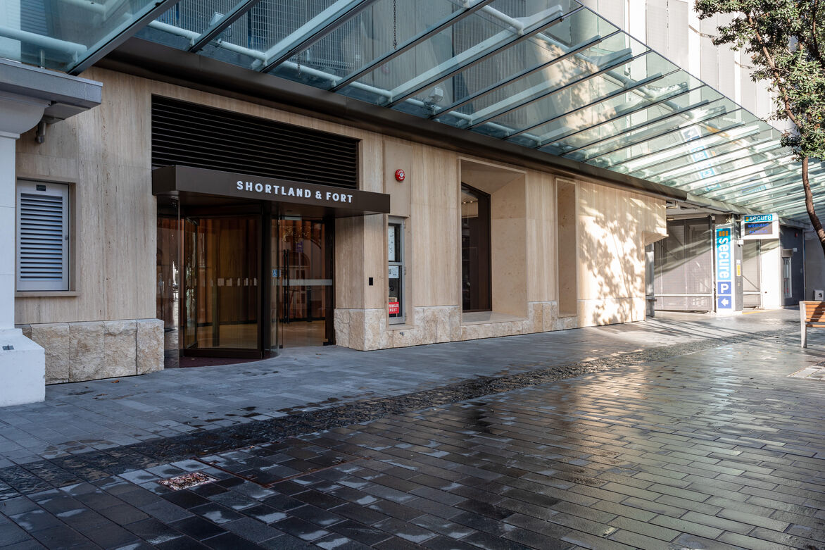
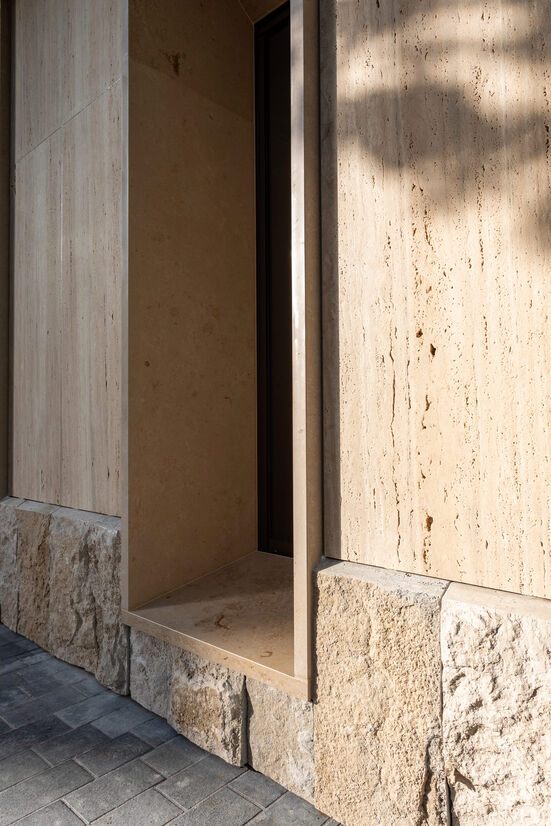
Description:
The project is located at Shortland & Fort which has its main entrance on Shortland Street 9 stories above Fort Street. The building’s construction pre-dates the opening of the Britomart transport centre and revitalisation of the Britomart precinct. Like other major commercial office buildings on Shortland Street, the original building design ‘turned its back’ on Fort Street given its scruffy nature prior to the precinct revitalisation.
The new business lobby on Fort Street converts previous retail space into a premium building entance and connectd to the main lobby on Level 9 by 3 new fast shuttle lifts. materials have been carefully selected to reference the art works and materiality of the Level 9 lobby with great attention to detail. The floor stone at Fort Street has been cut from the same block of French limestone originally used on Level 9.
The combination of split and honed travertine on the façade was selected to be ‘premium’ while also referencing a past time. This was carefully selected and proportioned to read comfortably next to the rhythm of the heritage façade adjacent.
Judge's comments:
Elegant, simple and effective, this intervention successfully opens up the building and the lobby back onto the city scape. Consideration to material selections to stay 'on theme' has been carefully executed with a high level of attention to detail.
Turning the back to the front. Creating a very high quality small entrance shows a broader understanding and makes a significant gesture towards transforming Fort Street into a go to not a go through space.
This lobby space transformation is a successful example of repurposing a forgotten back entry into a more inviting and connected street level experience.