Spatial
Warren and Mahoney Architects 96 Wainui Church Conversion
-
Pou Auaha / Creative Directors
Jonathan Coote, Melanie Coote, Nic Curragh
-
Ngā Kaimahi / Team Members
Sebastian Gapinski, Peter Dick -
Kaitautoko / Contributors
Ruamoko Solutions., Inovo, Armitage Williams Construction LTD -
Client
Confidential
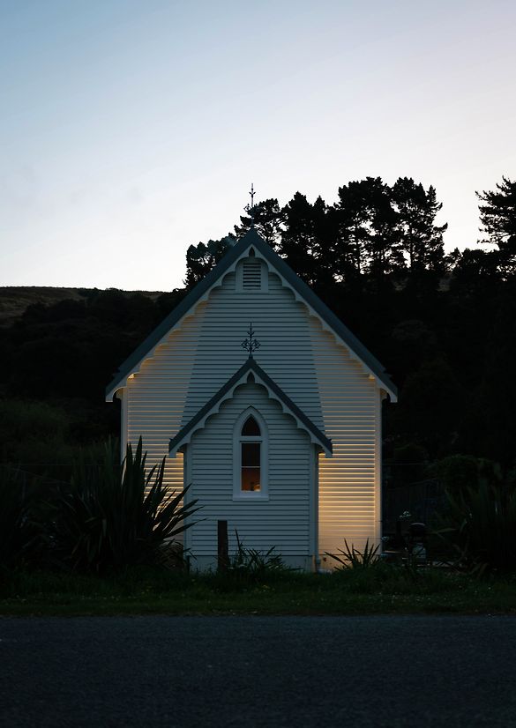
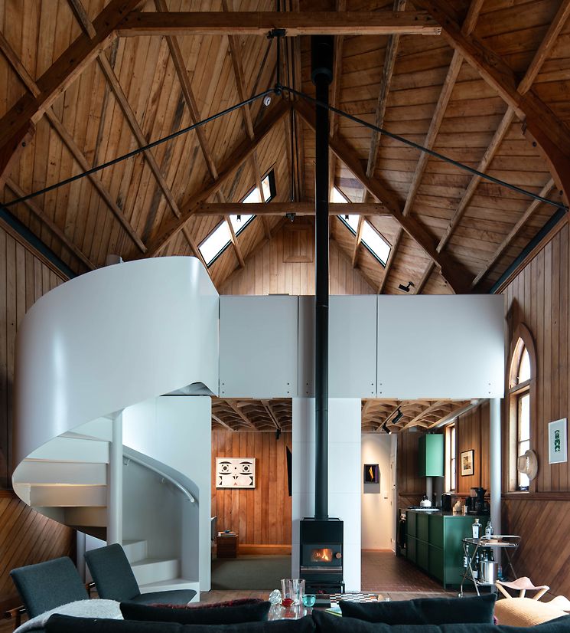
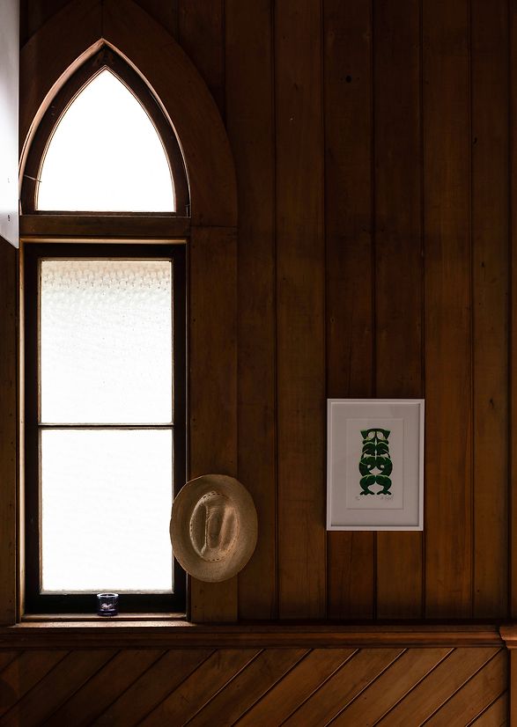
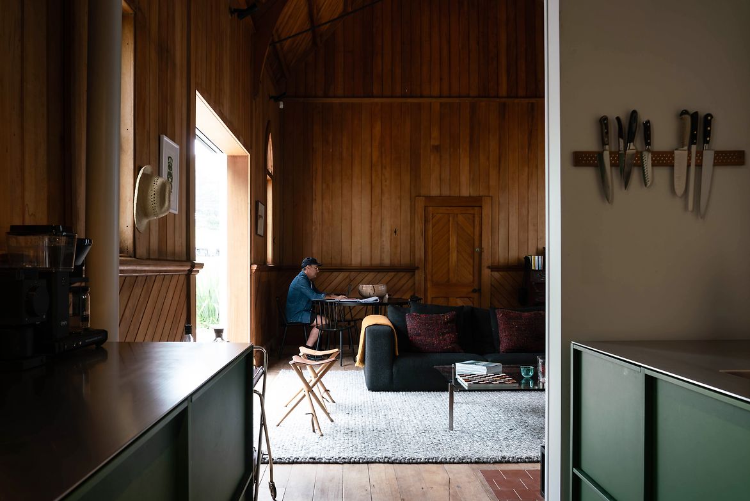
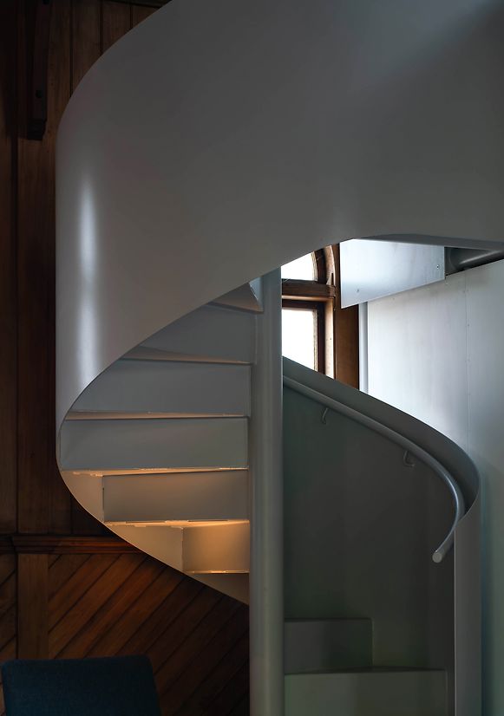
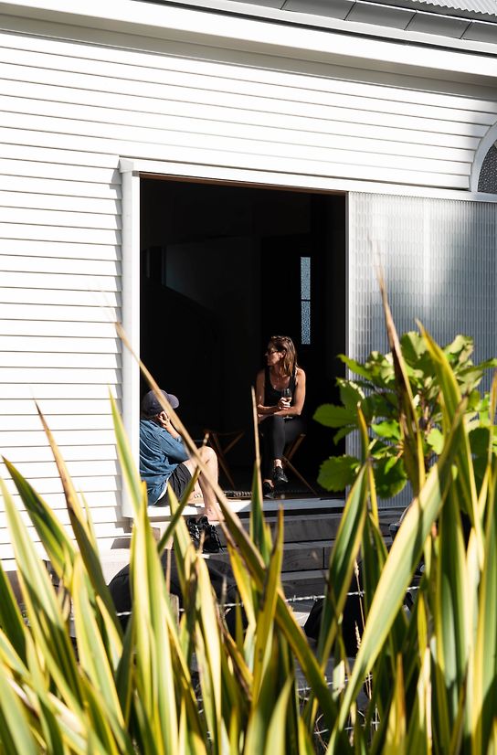
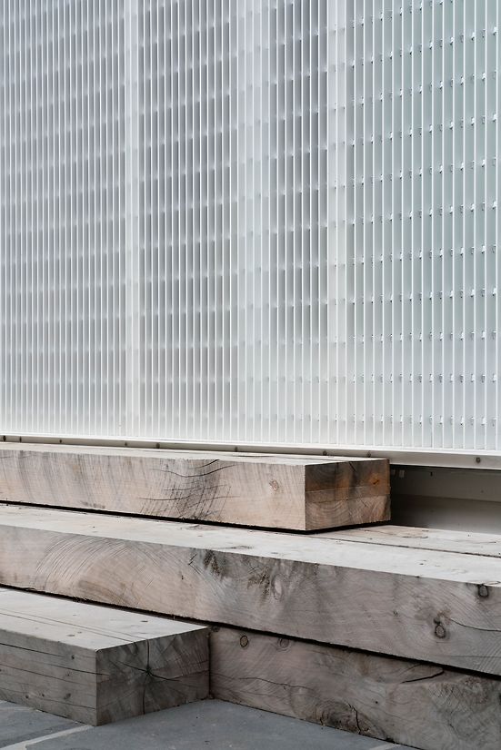
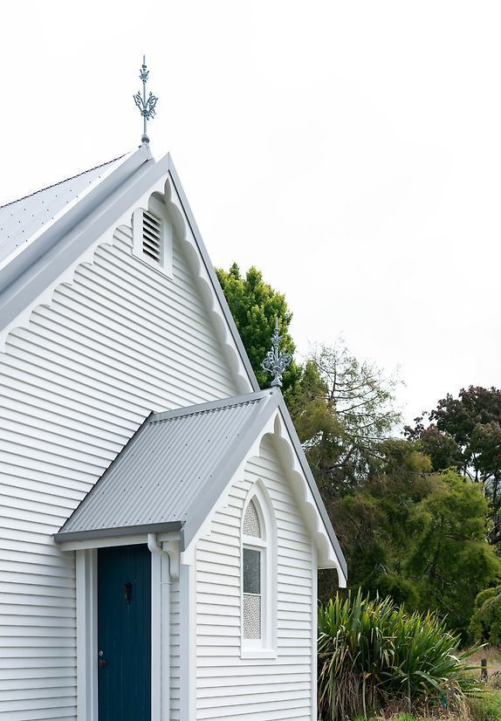
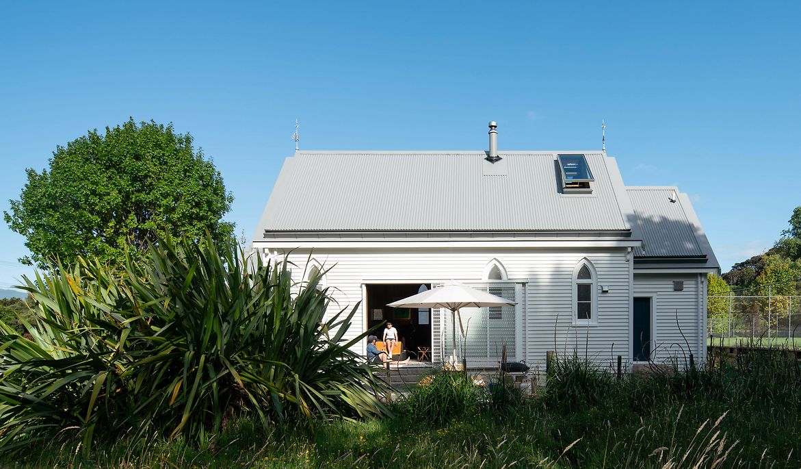
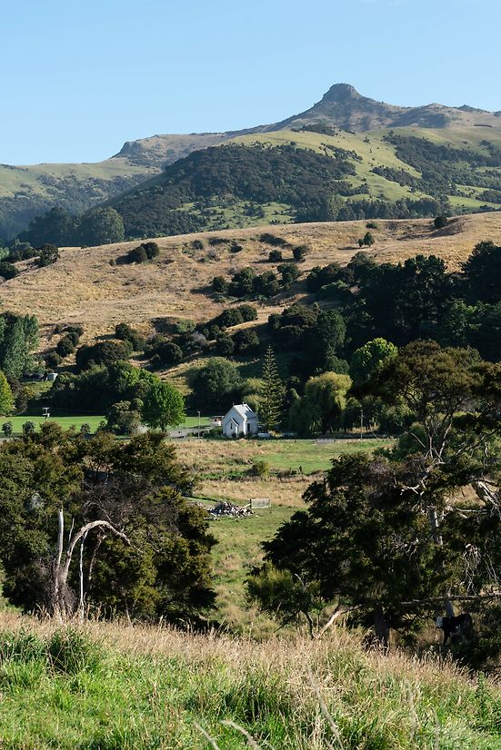
Description:
This project carefully transforms a deconsecrated 1908 Presbyterian church into a cherished family holiday home. Guided by a "lightest touch" philosophy, it honours the building’s heritage while introducing only the most necessary contemporary interventions. The client's vision was to create a regenerative, low-carbon adaptive reuse that preserved the church’s original fabric and spatial essence, aligning with both personal values and the cultural memory of the Wainui community.
At the heart of the design is the principle of “touching heritage lightly.” Every decision was guided by a desire to respect the church’s historical and social significance.
A key design move was the insertion of a suspended steel mezzanine that allowed functional layering within the protected volume without disturbing heritage linings. This enabled the addition of a kitchen, snug, and sleeping loft while preserving the church’s interior character. Insertions such as the mezzanine, spiral stair, and wet areas were designed as clearly contemporary elements, making the contrast between old and new legible and deliberate.
Material retention and reuse were prioritised - from preserving Rimu match-lined walls and timber floors to specifying locally milled macrocarpa, NZ wool carpet, and a net-zero certified wood burner. Passive ventilation and natural daylighting were integrated through double skylights, enhancing comfort while minimising energy use. All upgrades were delivered to meet H1 compliance and achieve full structural code performance.
Externally, the church’s public-facing presence remains intact. Restored weatherboards, original form, and detailing reinforce its role as a local landmark. A single, discreet slider on the west introduces outdoor connection without compromising the building’s character.
Internally, the vertical volume of the nave is celebrated. The steel mezzanine is carefully inserted to avoid disrupting original linings, accessed by a compact steel spiral stair.
Though not formally heritage-listed, the church holds deep significance for the Wainui community. Its preservation through thoughtful reuse ensures it remains part of the social and visual fabric of the area. Economically, the project exemplifies efficiency: minimal intervention, maximum reuse, and a tightly scoped, low-impact brief.
Judge's comments:
We just adore this project. A handshake between the past and present, beautifully preserving, respecting and celebrating the heritage of the building.