Spatial
Warren and Mahoney Architects 96 Te Kaha – Deloitte Centre
-
Ngā Kaimahi / Team Members
Michael Mason, Blair Johnston, Anne Carrington, Shane Bott, Nicholas Besuyen, Matthias Gurgel, Nick Dale, Uini Uini, Scott Compton, Daniel Kempka, Bella McMahon, Kelsey Muir -
Kaitautoko / Contributors
Ngāti Whātua Ōrākei, RCP, RLB, Holmes, NDY, CrossFire, Switch, LT McGuinness -
Client
Precinct Properties
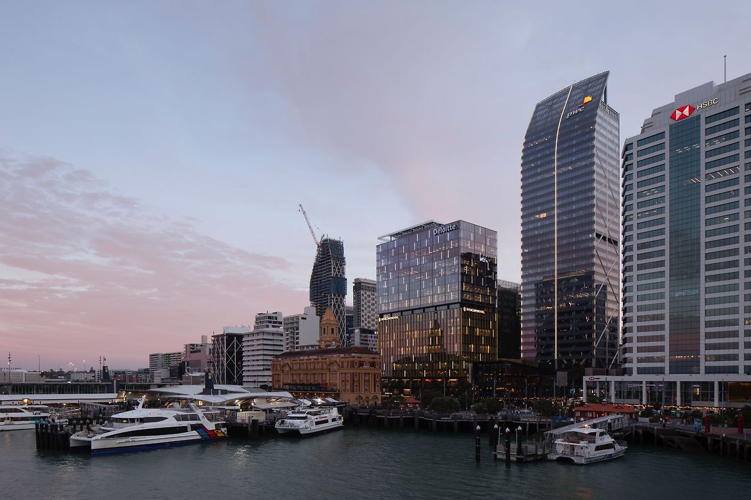
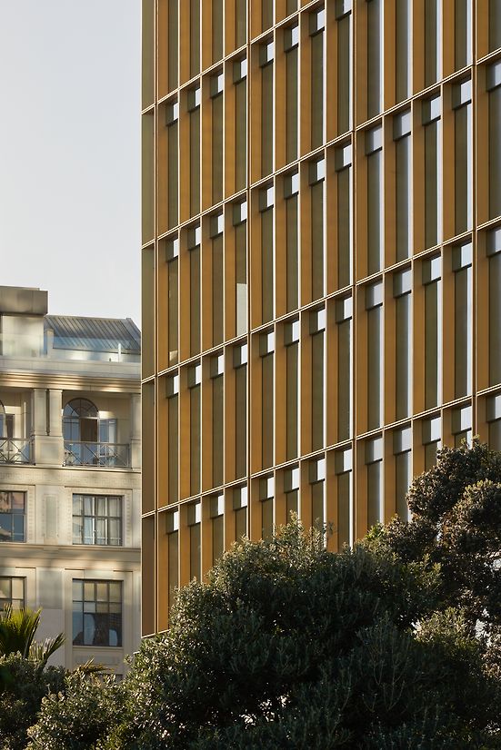
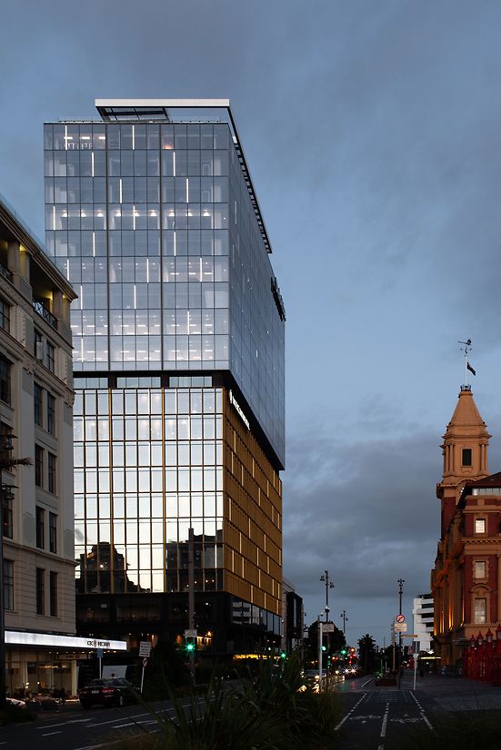
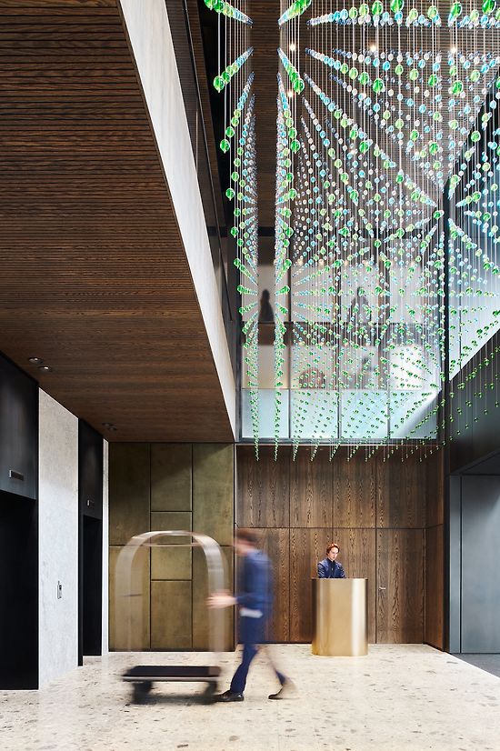
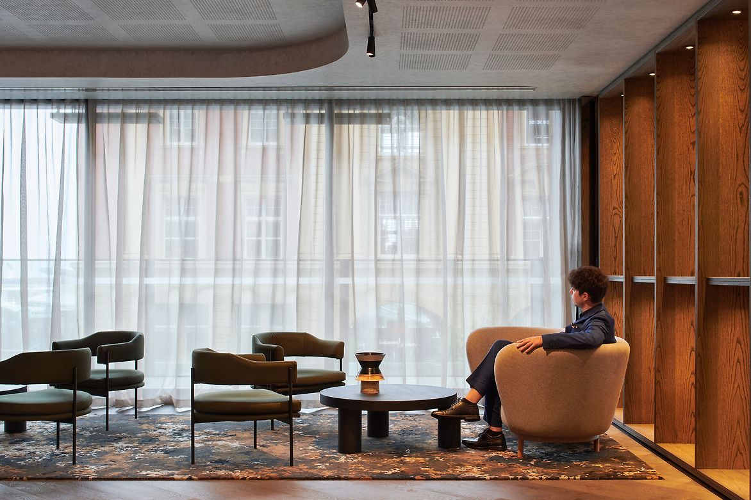
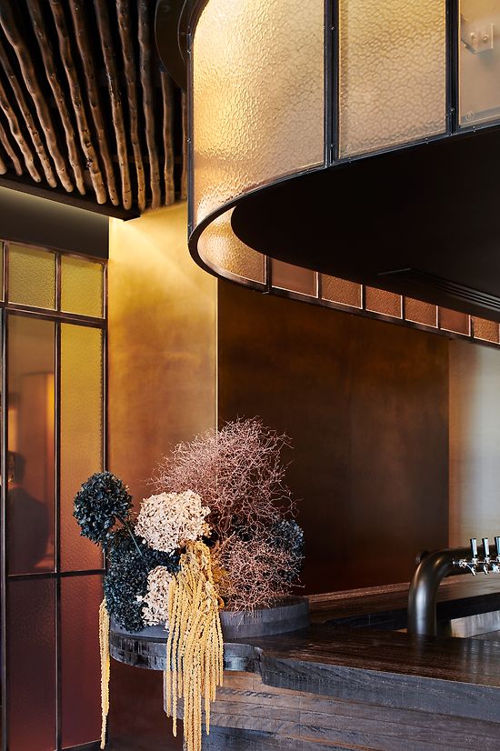
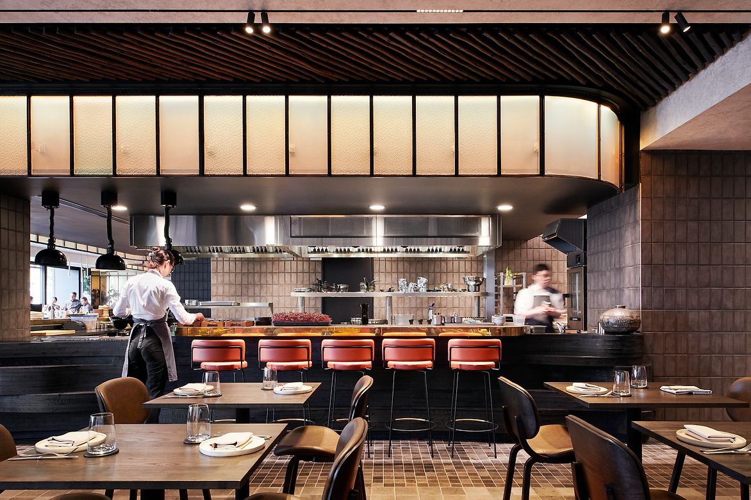
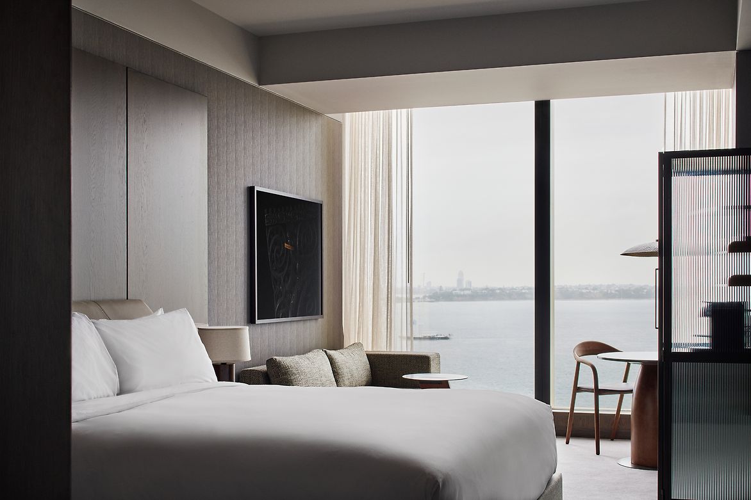
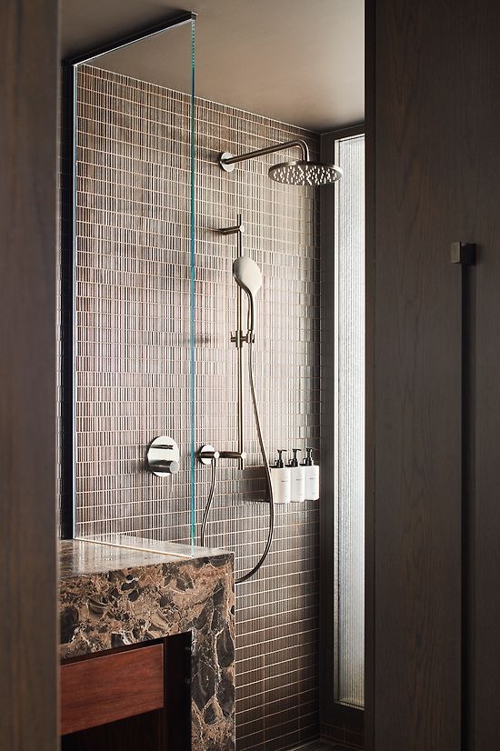
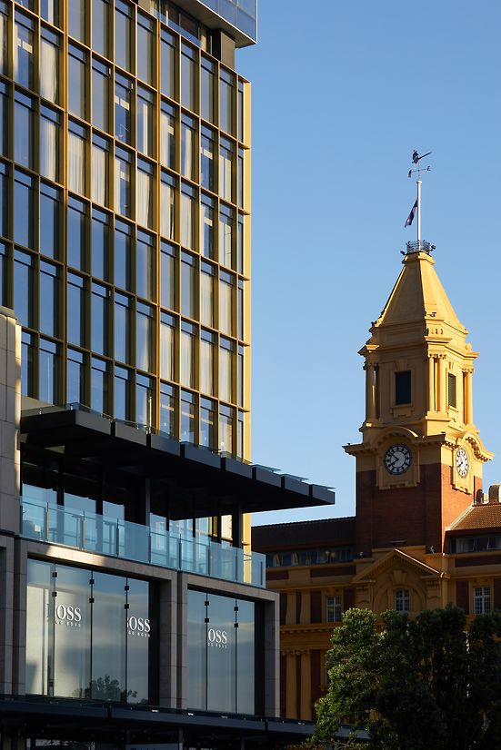
Description:
The redevelopment of One Queen Street into Te Kaha - Deloitte Centre marks the completion of Auckland's transformative Commercial Bay. This mixed-use hub integrates the InterContinental Hotel and its 139 highly crafted guest rooms and suites, Deloitte and Bell Gully workplaces, Queens Rooftop bar with stunning harbour views, retail spaces, and Auckland’s exciting new eatery, Advieh.
Originally Air New Zealand House (1972), the building underwent a revitalisation in 2017 to enhance its energy efficiency and functionality. The refurbishment preserved the concrete frame, significantly reducing embodied carbon and environmental impact compared to new construction.
Te Kaha Deloitte Centre had high aspirations to be a sustainability exemplar, targeting a 6 Star Green Star and 4 Star NABERSNZ ratings. The InterContinental's distinctive golden fins and high-performance glazing enhance energy efficiency while distinguishing the hotel within the development.
Located at a key transport junction, Te Kaha encourages alternative transport with extensive cycle parking and end-of-trip facilities. The site's strategic connectivity aligns with Auckland's urban transport network, facilitating accessibility via train, bus, and ferry.
Māori design principles, particularly the concept of Aukaha ("bindings that secure a waka"), guided the incorporation of local Ngāti Whātua Ōrākei artwork, emphasising unity and strength. The cultural narrative, Ngā Huinga o Mataaoho ("The Gathered Volcanoes of Mataaoho"), is integrated into the façade lighting, telling the story of Auckland's volcanic landscape and welcoming all under the protection of its maunga.
Urban developments are increasingly blended combinations of living, working, and entertainment and One Queen responds to this global shift by curating a self-reinforcing combination of uses.
Judge's comments:
This is an ambitious refurbishment that inserts a diverse range of activities into an existing structure. The new activities are successfully expressed in the form of the building, with a public rooftop bar opening up this vital vintage point for many to enjoy. A distinctive golden facade binds these new layers together, creating a new landmark on the edge of Te Waitematā. The powerful Ngā Huinga o Mataaoho lighting concept sees the building evolve into a living entity by night, enriching the skyline of Tāmaki Makaurau, and responding to the dynamism of our landscape. Te Kaha demonstrates how our existing built fabric can be transformed into an asset to be enjoyed by many.