Spatial
Warren and Mahoney Architects 96 HB Central
-
Ngā Kaimahi / Team Members
Michael Mason, Blair Johnston, Stephen de Vrij, Ji Hye Lim, Lily Bonnington, Nick Dale, Justin Crook, Sam Harris, Eliot Blenkarne -
Client
Morton Property Group
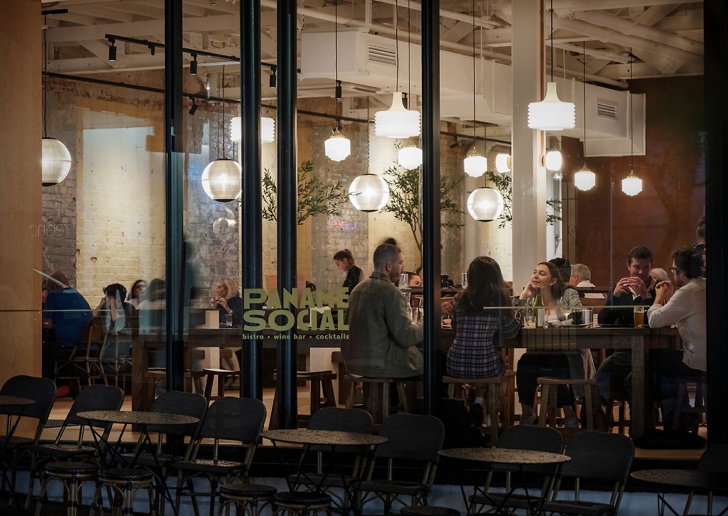
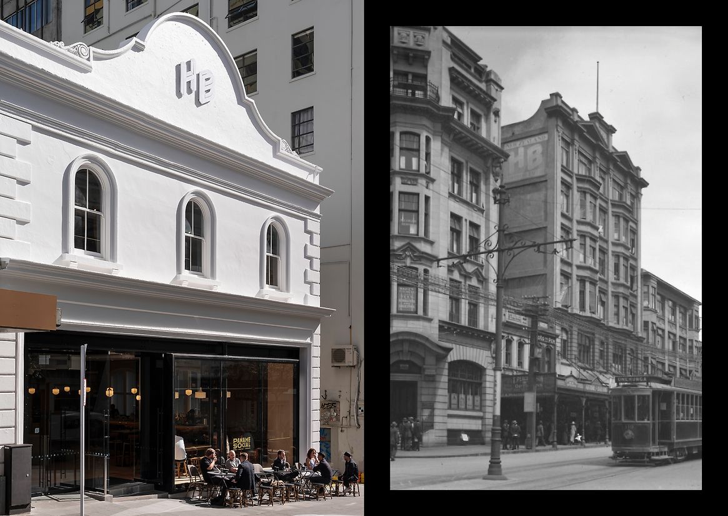
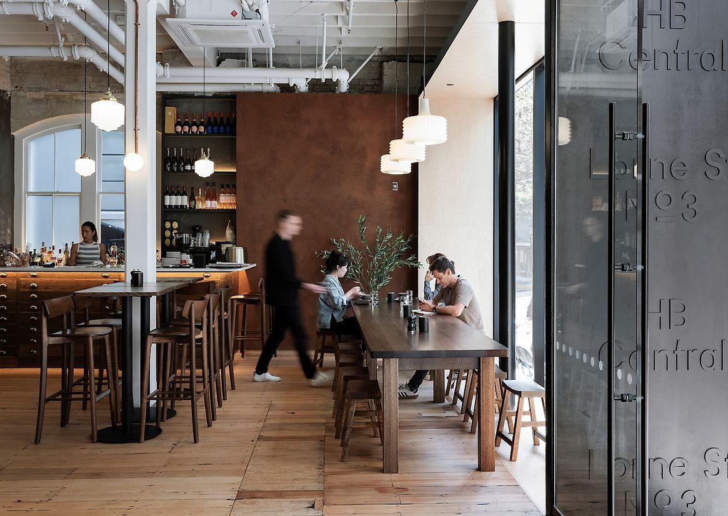
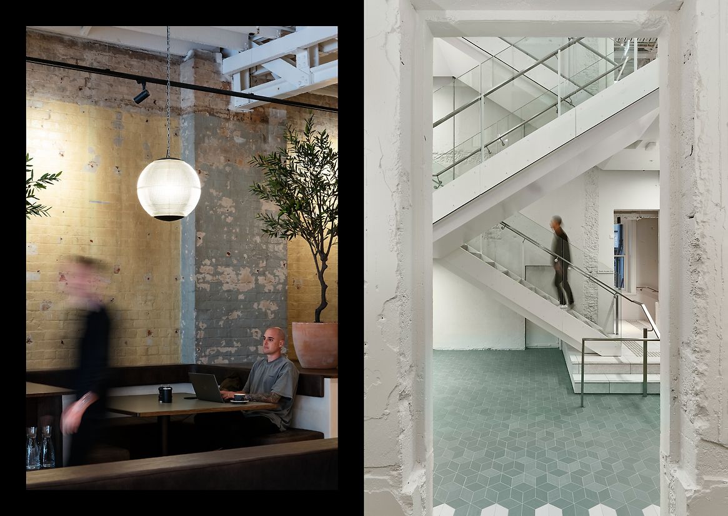
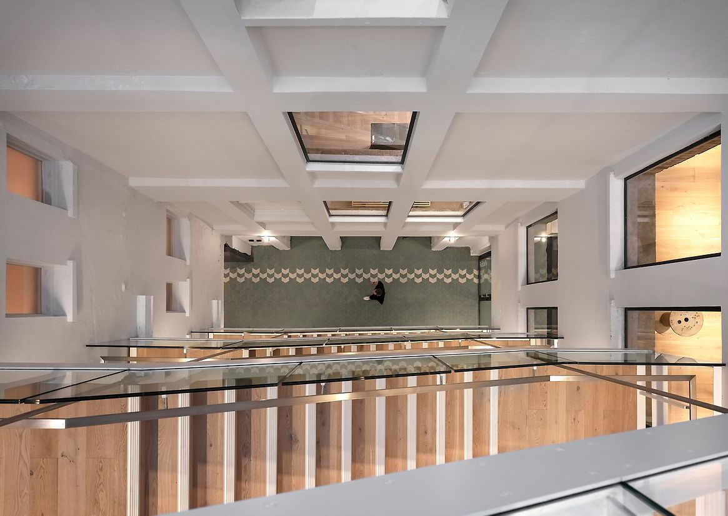
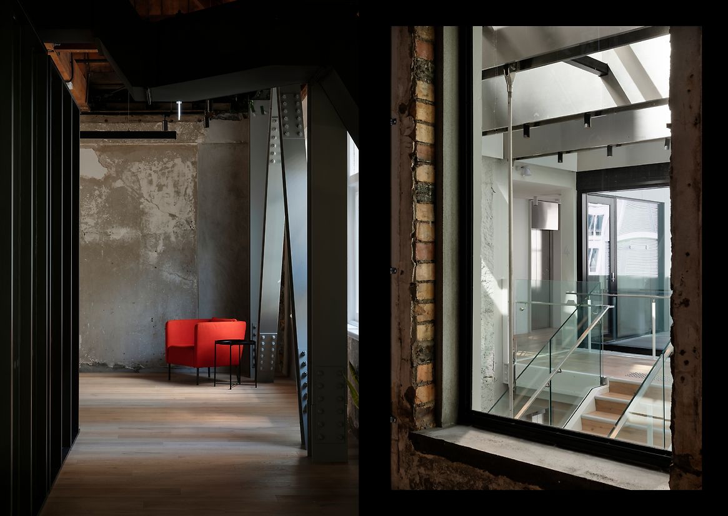
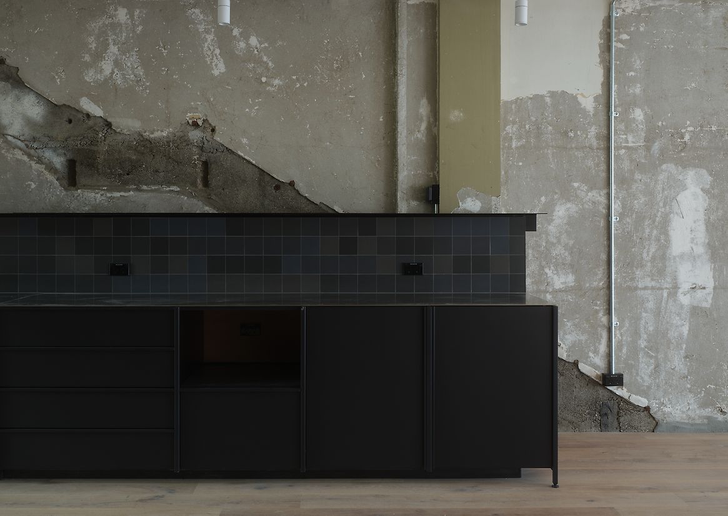
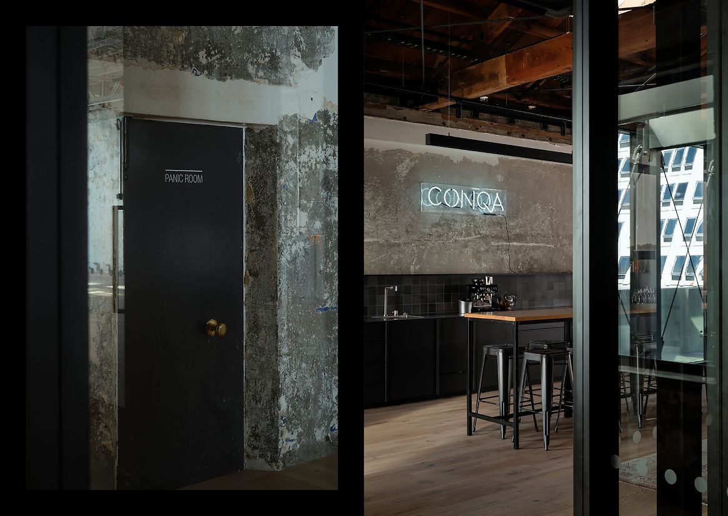
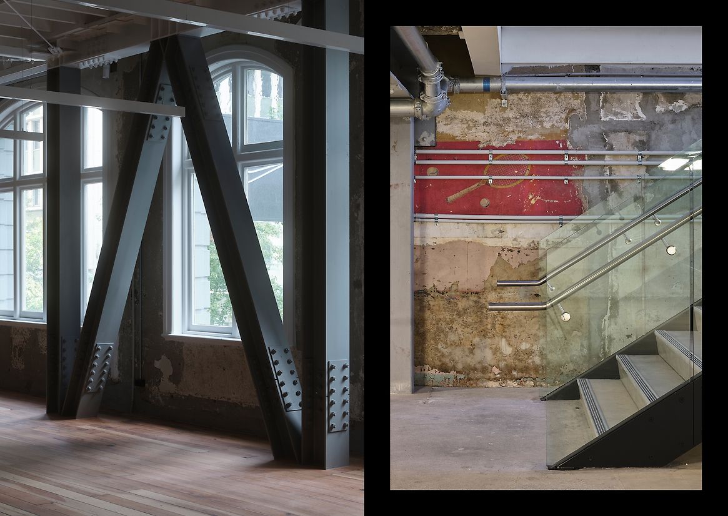
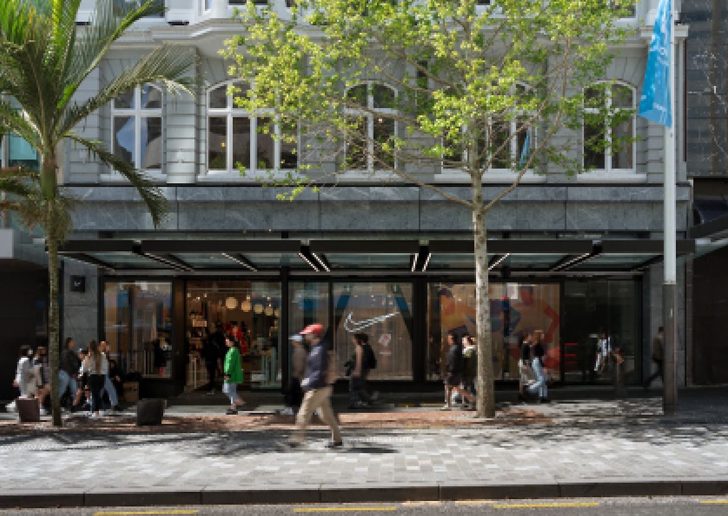
Description:
About HB Central:
HB Central is an authentic community offering that blends rich history and character with the latest in modern workplace amenity, retail and hospitality.
The HB Central redevelopment gives a new lease of life to an important part of Auckland’s CBD building history. Ambitiously stitching together two of Auckland’s oldest buildings, it offers 900sqm of prime retail fronting Queen Street, and 2,000sqm of offices and cafe fronting Lorne Street. Established in 1880 & 1914, the original buildings of HB Central were once home to the early Bendix Hallenstein’s fashion label, Hallenstein Brothers. The buildings have since served as accommodation, billiards and gaming arcade, fast food chain, offices and retail.
The Challenge:
Our client sought a strategic design partner to carefully reposition 228 Queen Street and 3 Lorne Street to create a boutique commercial offering targeted at innovative businesses and creative communities. We were commissioned to develop the strategic framework for the building functions, seismic strengthening and restoration, architecture and interior design, brand identity, marketing strategy and collateral, visualisations and photography, signage and wayfinding and the ongoing public launch campaign. This holistic overview of the project ensured a cohesive response to the demand for boutique environments that are ingrained in a strong sense of place and identity.
Our approach:
Inspiration for our approach to the refurbishment was drawn from the building’s origins within Auckland’s clothing industry and in the material richness of the textiles traded through the early part of its life. Through the careful layering of contemporary materials, systems and fittings over exposed heritage structures, HB Central’s spaces have been reinvigorated as modern, flexible workplaces with Parisian-inspired restaurant and wine bar Paname Social and Nike flagship store down below. By enclosing and reimagining the existing lightwell, visual and physical connectivity has been introduced between all tenancies, drawing these together as an authentic community experience.
The structure and façade is strengthened and renewed to adapt the building for modern-day retail and commercial uses in the heart of the historic downtown area. Exposing the unique character of its heritage fabric, we created an authentic platform for modern businesses to join a likeminded community of innovators. Now fully leased by progressive tech and creative tenants, the workspaces are connected by the stair suspended within the central lightwell. Each level includes meeting rooms, curated workspaces, collaborative/social spaces and a kitchenette. A rooftop terrace provides inhabitants with the ultimate spot to seek respite during the working day.
Targeting a 5-star green star rating, the preservation of the original character of the building keeps many of the original construction features and scars, including existing artworks uncovered in the renovation, and finishes with fewer new materials.
The choice to re-purpose and celebrate an existing building’s fabric rather than rebuild, enables a reduced embodied carbon footprint. Through the careful layering of contemporary materials, systems and fittings over exposed heritage structures, HB Central’s spaces are reinvigorated as modern, flexible workplaces.
Judge's comments:
A skilful revitalization of historical buildings into a contemporary commercial space, preserving heritage while introducing modern functionality and fostering a community of innovative businesses.