Spatial
Warren and Mahoney Architects 96 Generator Waring Taylor
-
Ngā Kaimahi / Team Members
Scott Compton, Jono Coates, Stephen de Vrij, Calvin Li, Monique Alddis, Adam Osborne, Rodney Sampson, Anna Schubert -
Client
Generator NZ + Precinct Properties New Zealand Limited
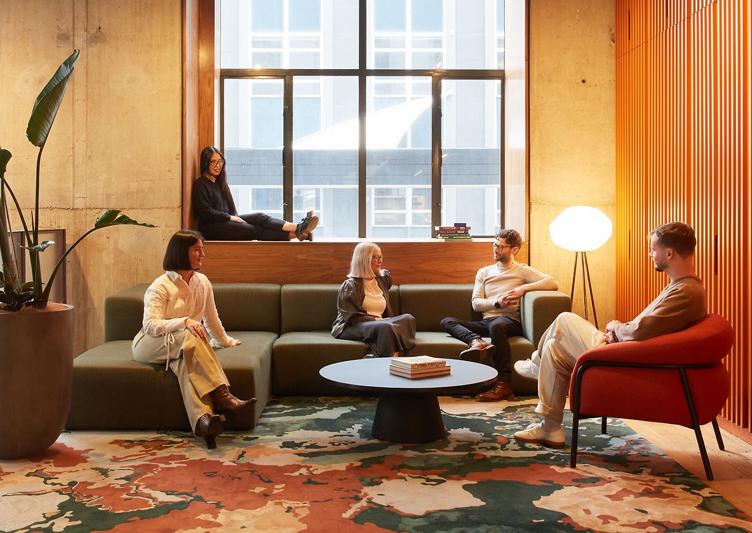
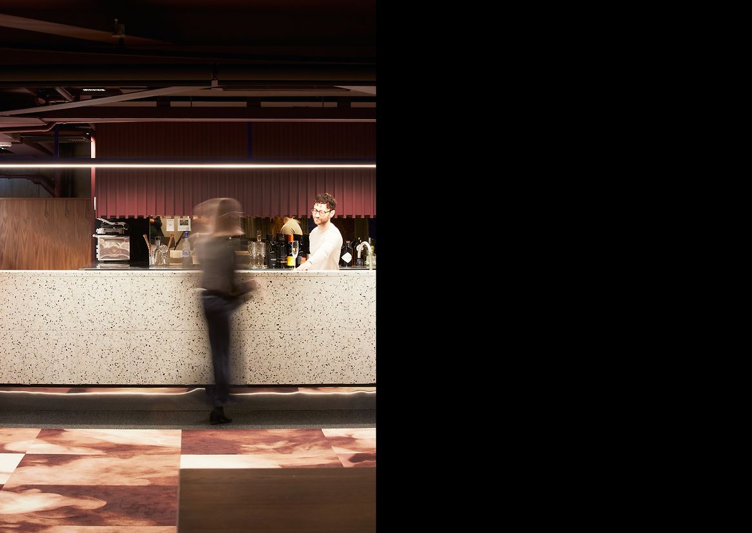
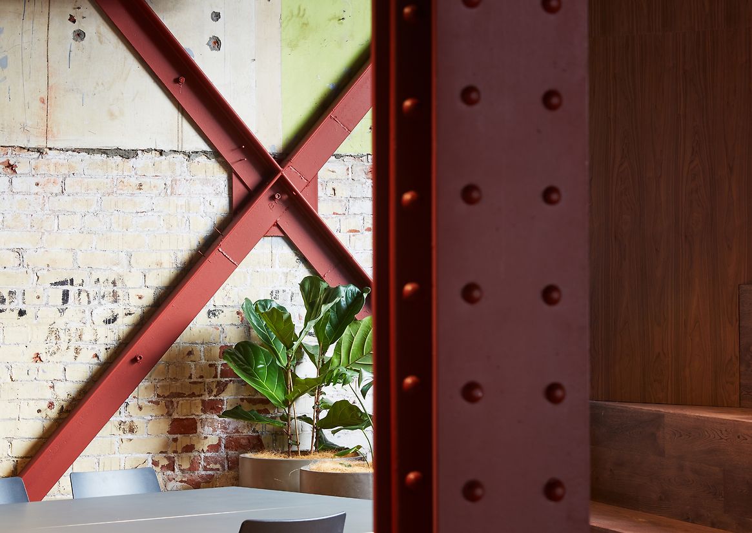
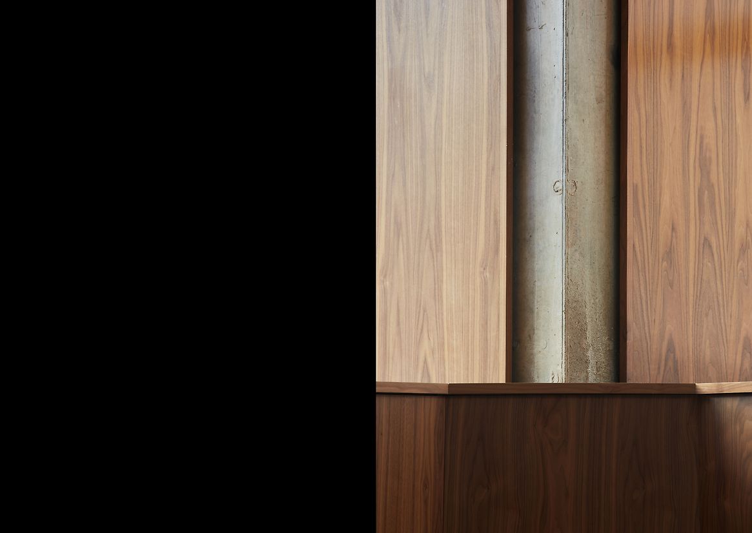
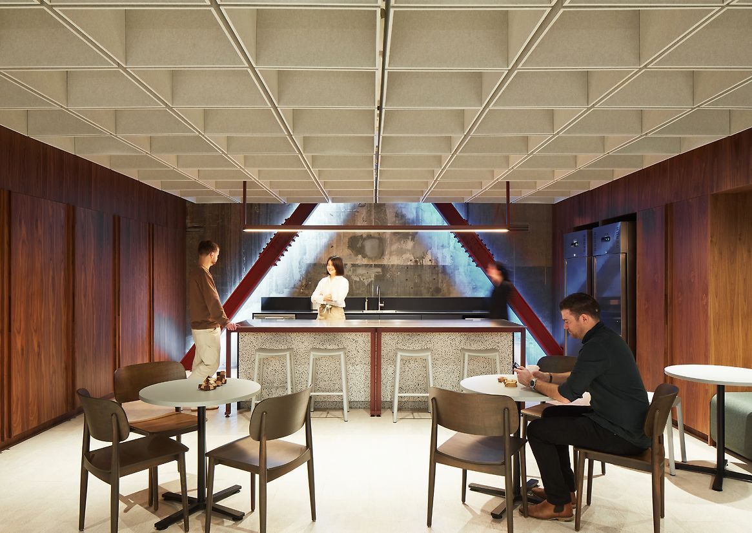
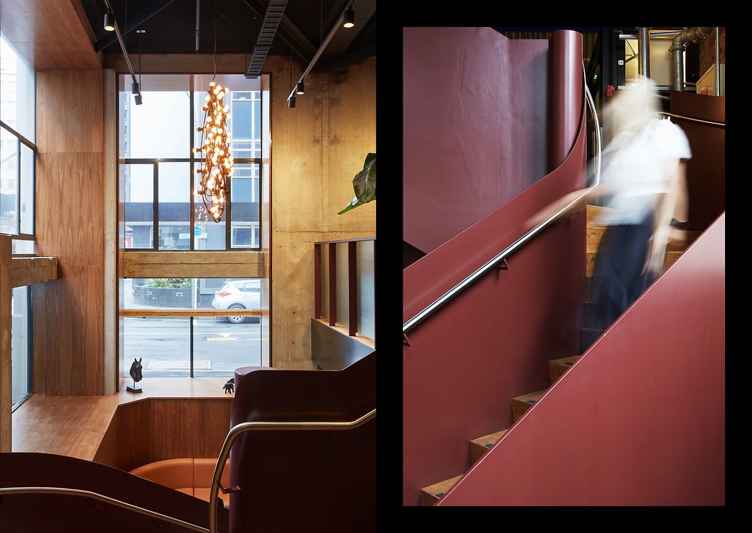
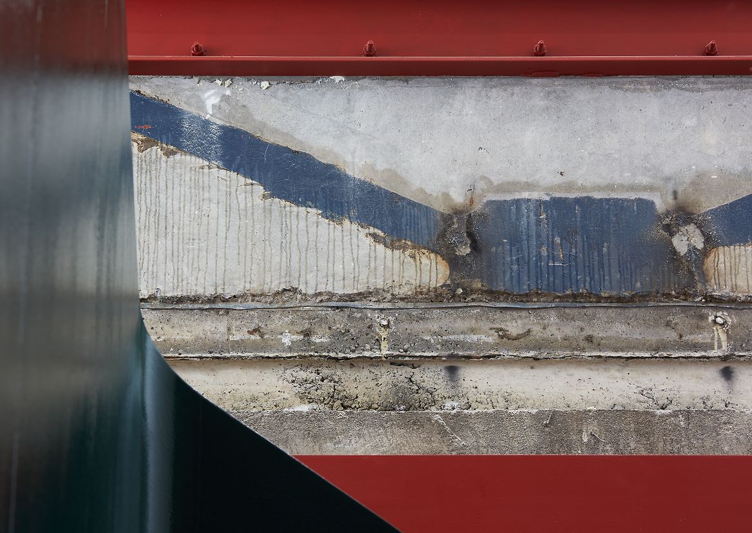
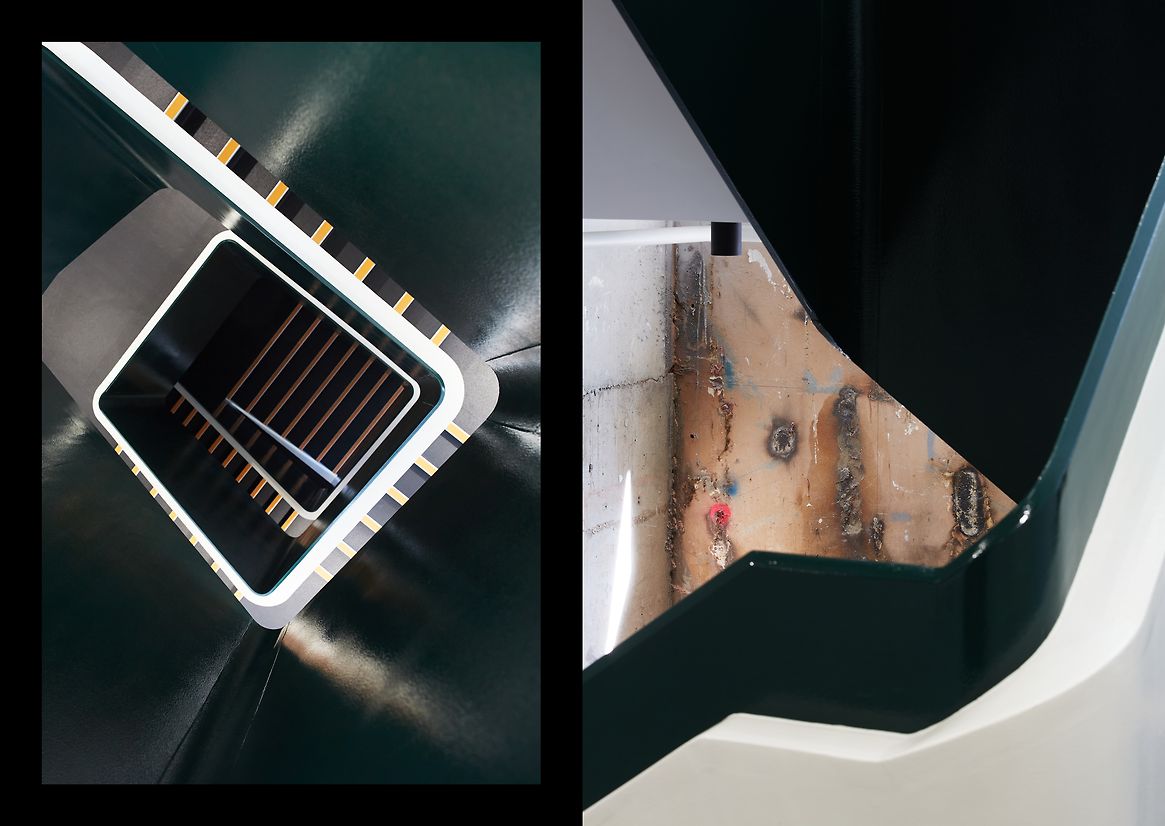
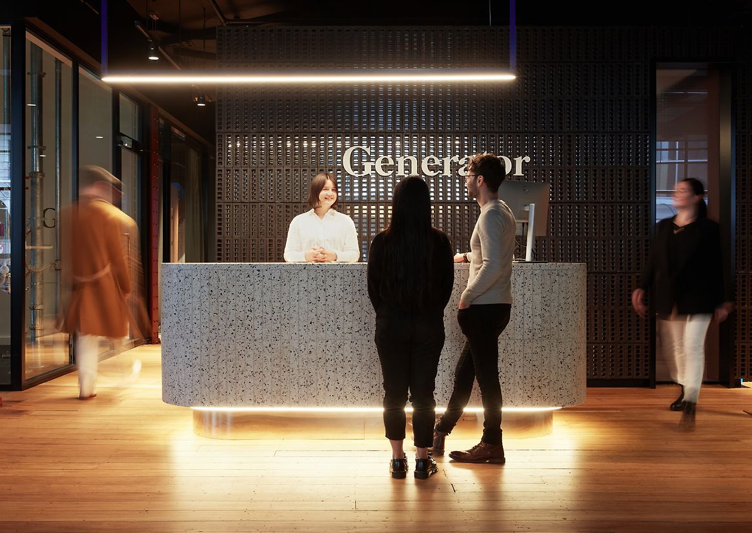
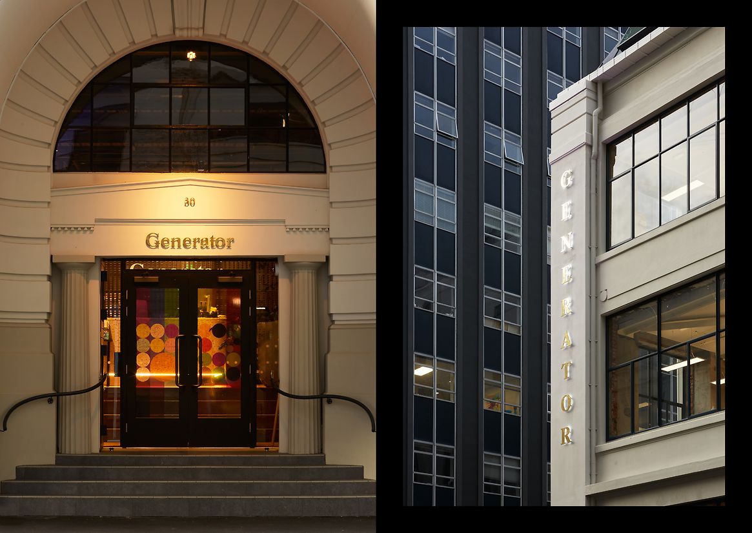
Description:
Generator’s mix of quirky and characterful workspaces has been hugely successful in Auckland. For its first Wellington site, our client wanted a unique space that connected members to the inner-city location.
Wellington is rich with diversity that is expressed from its colourful people, culture and arts scene, through to its varying natural and built landscape. The city bustles with energy and buzz that is truly unique. The aspiration for this project aims to capture the essence of Wellington’s ‘eclectic charm’ and stitch it into Generators newfound place on Waring Taylor Street.
The existing 1920’s building required a seismic upgrade as well as a repurposing from its previous life as an Auction House. This enabled us to reconfigure the internal environment, opening the floorplates, stripping back the interior and revealing the existing character of exposed brick, steelwork and timber floors. A new roof has allowed us to add skylights and create a central void opening on the top floor, improving the sightlines throughout the building by connecting the upper workspaces.
Three floors of shared workspace sit above a members’ lounge and event space in the basement and a suite of meeting rooms are located on the ground floor. The member’s lounge is below street level offering views of the central city location through the high bay windows. A lowered ceiling contributes to a compressed, ambient atmosphere.
The project’s focus has been to retain and reuse existing building elements, while adding a narrative of the eclectic history of the site, to create a fresh space that acknowledges its inherent character. For example, one meeting room is clad in new bricks, with a view shaft slicing through to the meeting suites, offering glimpses of the activities beyond. A colourful palette is evocative of the creative and eclectic nature of Wellington, celebrating the uniqueness of the city.
The adaptive re-use and repurposing of the existing building has been fundamental to the sustainable narrative of this project. The historical character and charm of the 1920s building is revealed and celebrated where possible with light new insertions that complement the buildings fabric.
Existing materials such as the timber flooring and steel bracing were salvaged and re-used where possible. New materials have been sustainably sourced with energy and water efficient appliances and tapware installed as part of the new sustainable layer to this project.
The project seeks to achieve a new standard in shared workplace solutions with a targeted 5-Star Greenstar and 5-Star NABERSNZ ratings.