Credits
-
Pou Auaha / Creative Director
Jasper van der Lingen - Director FNZIA -
Pou Rautaki / Strategic Lead
Jonathan Kennedy - Associate Director
-
Ngā Kaimahi / Team Members
Christopher Murphy, Thomas Strange, Mel North, Ella van der Lingen -
Kaitautoko / Contributors
Matt Whittleston, Malcolm Freeman - Structural Engineer - Director, Scott Waller - Mechancial Engineer - Director, Eoin White - Electrical Engineer - Lead, Scott Waller - Greenstar Engineer - Director, Mike Dunn - Fire Engineer - Director, Angus MacDonald - Hydraulic Engineer - Director, Jon Farren - Acoustic Engineer - Principal, Leonard Pagan - Quantity Surveyor - Director, Mick Abbott - Landscape Architect - Director
-
Client
Catholic Diocese of Christchurch
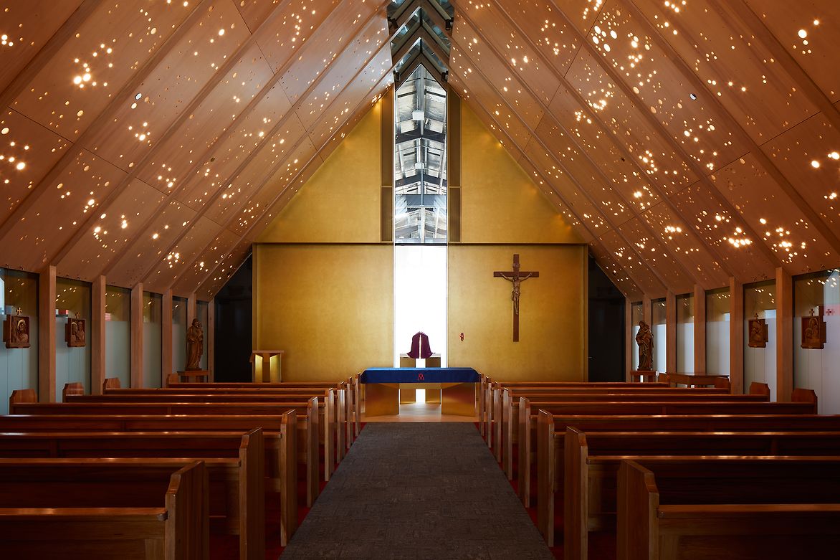
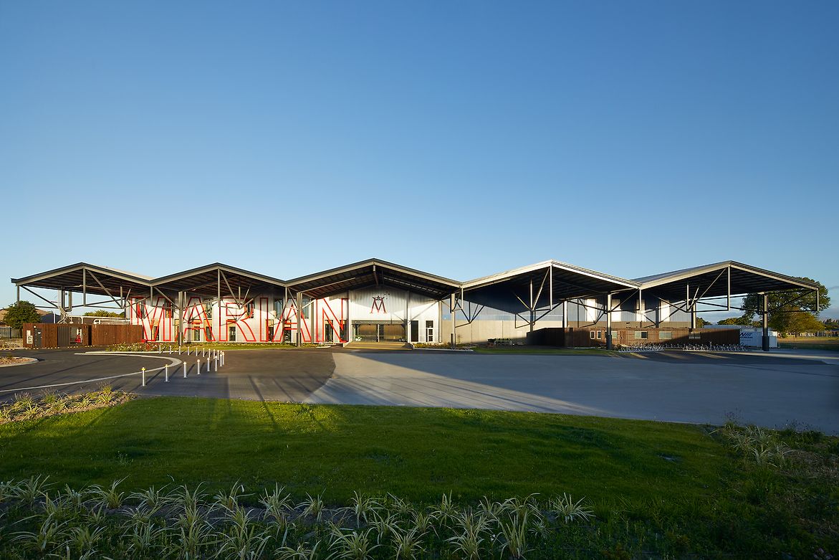
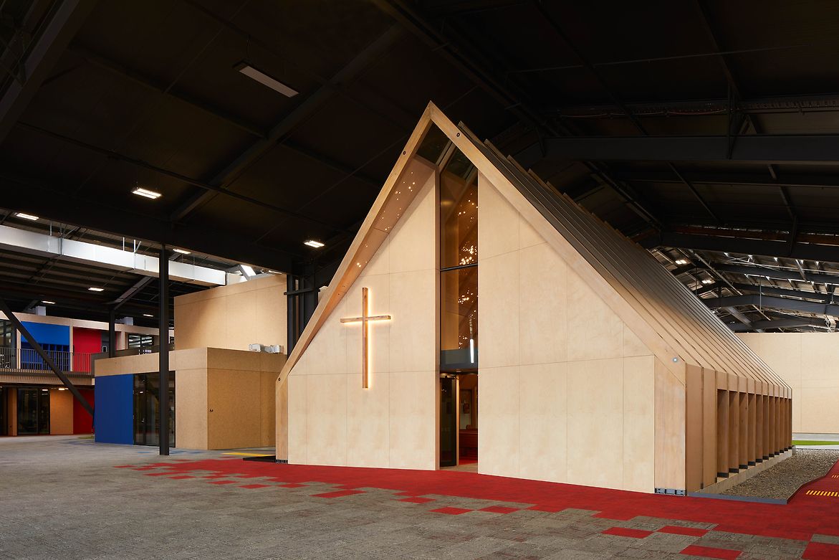
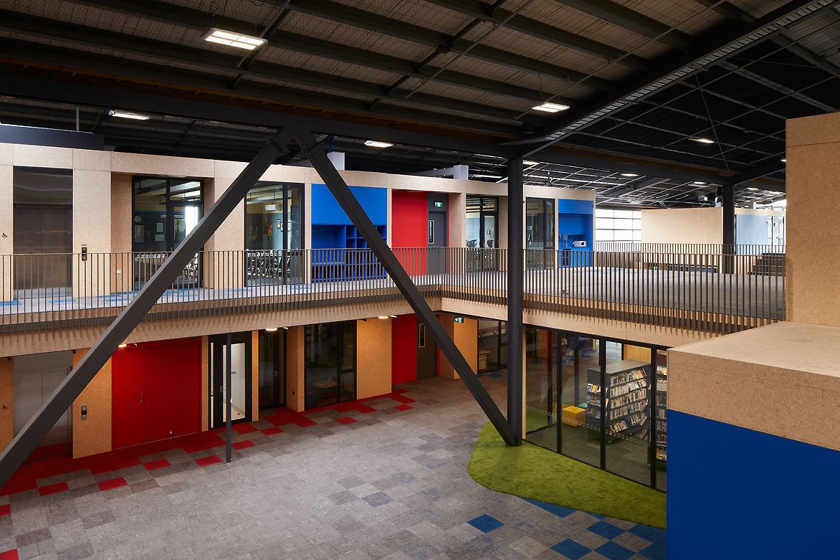
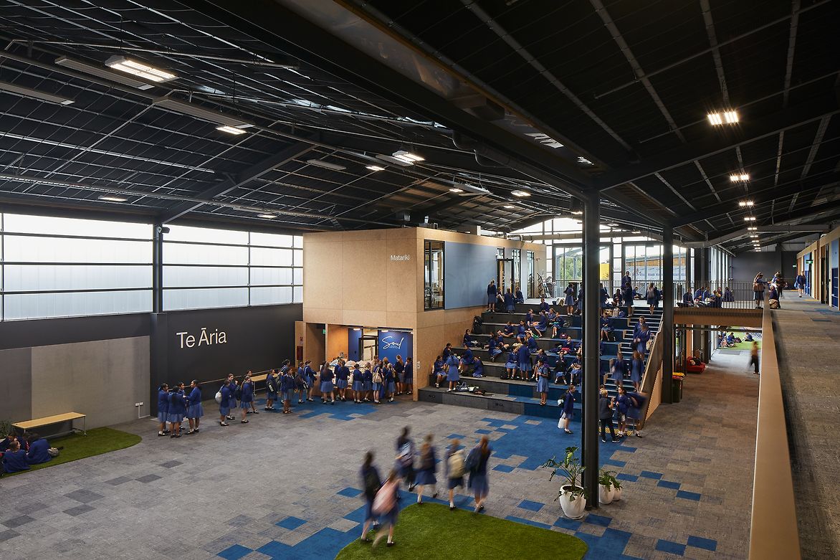
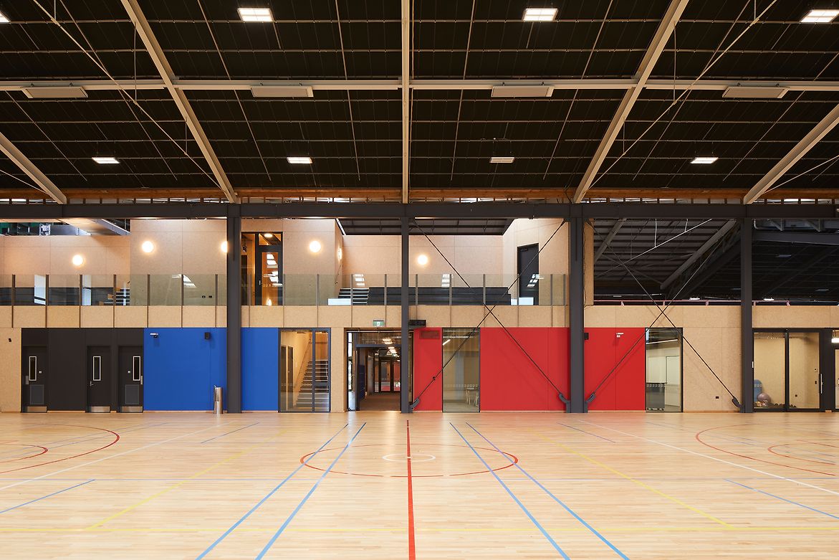
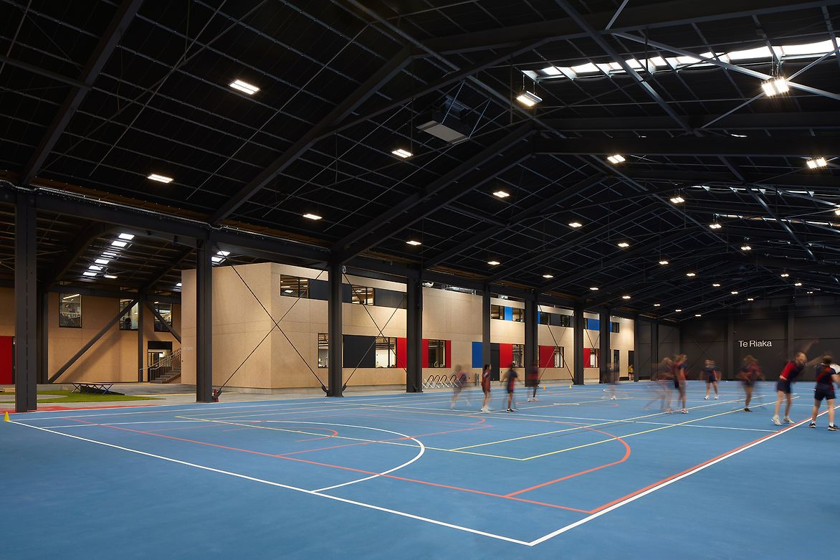
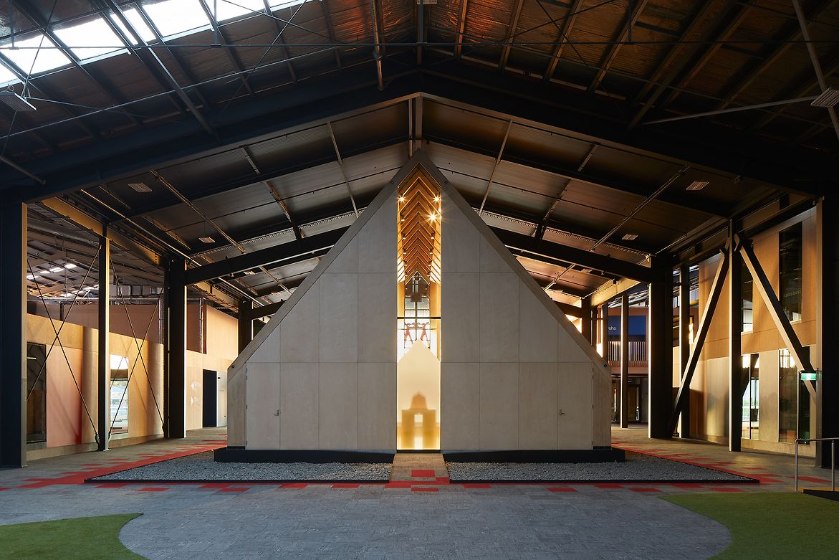
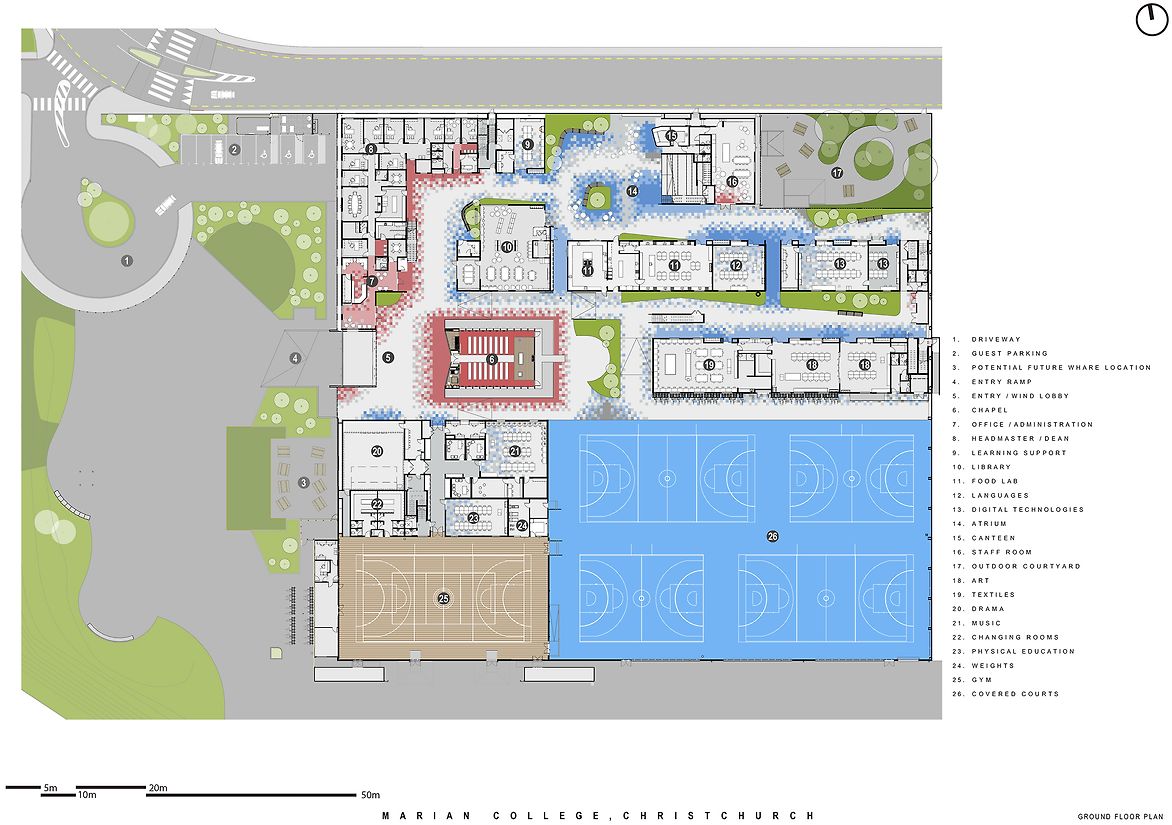
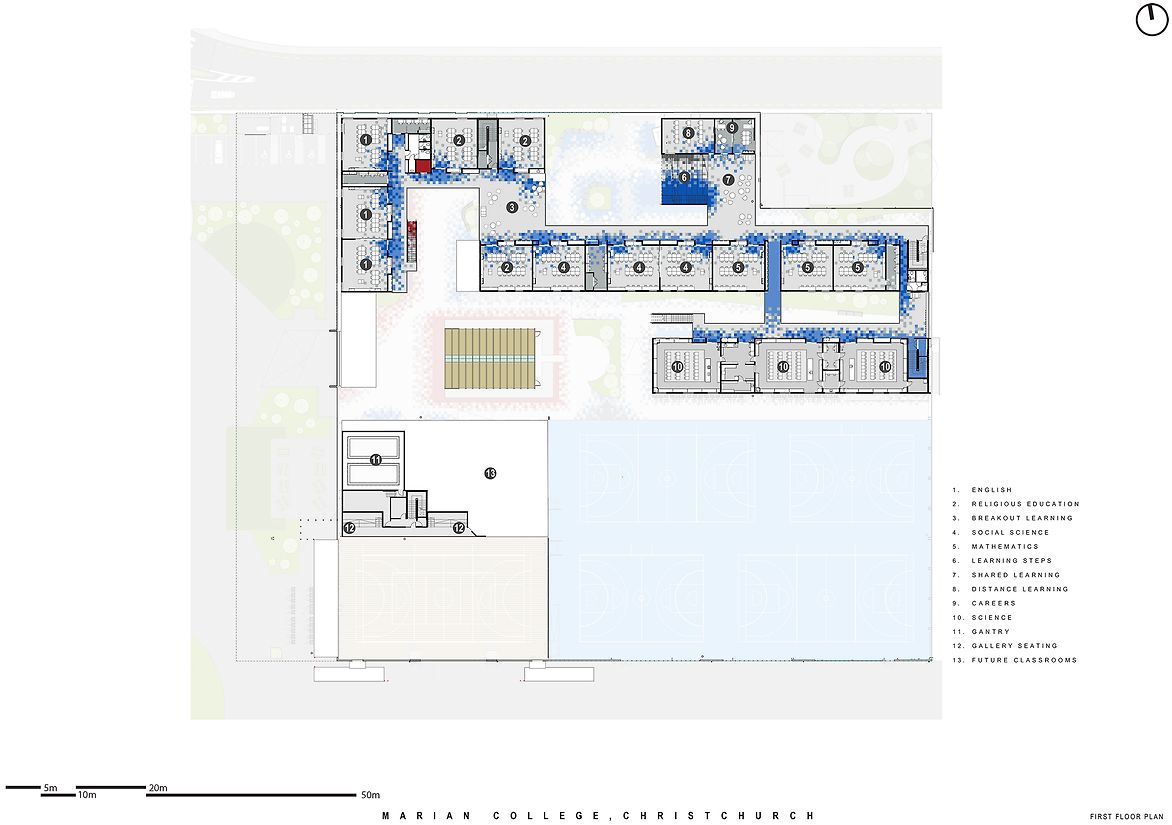
Description:
Post Canterbury Earthquakes saw Marian College relocated to their temporary Barbadoes St Campus. Subsequently the Catholic Diocese of Christchurch purchased an existing 32,000m2 Papanui site with a 17,000m2 Toll Logistics Warehouse with the purpose of combining Marian in a local Catholic school hub. Adaptive Re-use & Sustainability was central to the College's ethos along with Faith, Cultural Diversity, Community, Future Growth, and challenging financial targets all helping to inform the brief. Early inclusion of a cultural narrative document, in association with local Iwi, assisted developing themes.
As "School within a Warehouse – gifted the name Mahutonga" needed to follow MOE guidelines and provide adequate spaces for Administration, Communal Gathering & Teaching facilities for Science, Art, Food Prep, Textiles, Digital Technologies, Sports, Performing Arts & Religious contemplation.
Historically the site was an ancient podocarp ecosystem with local cultural & symbolic significance. The warehouse site was considered a new build site. After preliminary design rounds & early financial review, the design team suggested the existing warehouse could be reduced to a 10,000m2 footprint rather than facing demolition. External cladding was strategically reworked to enhance the proposed plan, bringing natural light flooding into internal spaces. The hard industrial aesthetic was softened by carefully crafted two storey timber boxes weaving between the rigorous structural shell. Utilizing the existing double height space through a deliberate wandering circulation reimagined the forest fabric, further demonstrating Tikanga principles of adaptability, sustainability & rejuvenation at the project's heart.
A warming rational approach to materiality, light, colour, surface textures & tactile finishes all hint at the ancient forest reimagined. Modular sheet sizing informed a new structural & spatial rigour opposing the existing steel grid. Locally harvested & prefabricated timber elements assist the new spatial response. A darker background palette subdues the overpowering shell, drawing attention to the new insertion. Timber's natural appearance is retained. Applied colour, placement, bilingual text & cultural motifs humanize & direct, reflecting the confluence of the school’s purpose, branding, and backing cultural narrative. Door and window articulation reflect the formally minimal exterior. Carpet colour & formal patterns mimic the forest floor. Internal joinery form & colour extend ecological & branding motifs.
While adaptive re-use is not new in New Zealand and as far as we have been able to assess, this is the first global instance of a school being formed within an existing warehouse. Re-imagining the existing unused building and inserting new 2 storey lightweight timber structures utilises local prefabrication technologies & locally grown timber for a highly sustainable outcome. This has produced an exemplar project. The building itself has become the brand statement by embodying the College’s multifaceted ethos & displaying their desired future pedagogical direction. It lights the way for how we should build ethically in today’s environmentally conscious world.