Spatial
RCG ltd 19 studio pasifika Hawaikirangi - Whakaata Māori
-
Pou Auaha / Creative Directors
Andy Florkowski, Carin Wilson
-
Ngā Kaimahi / Team Members
Phil Holden, Saphron Manuo, Laura Stevenson, Alan Titchener, Martin Hale, Andrew McNaughton, Te Amohanga Rangihau -
Client
Whakaata Māori
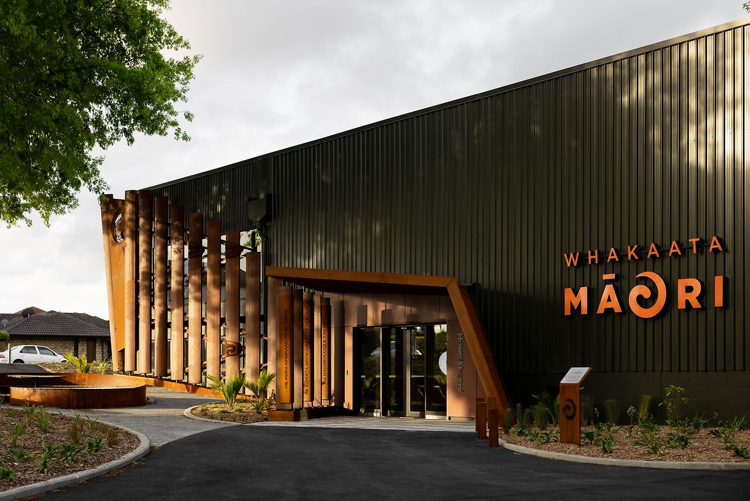
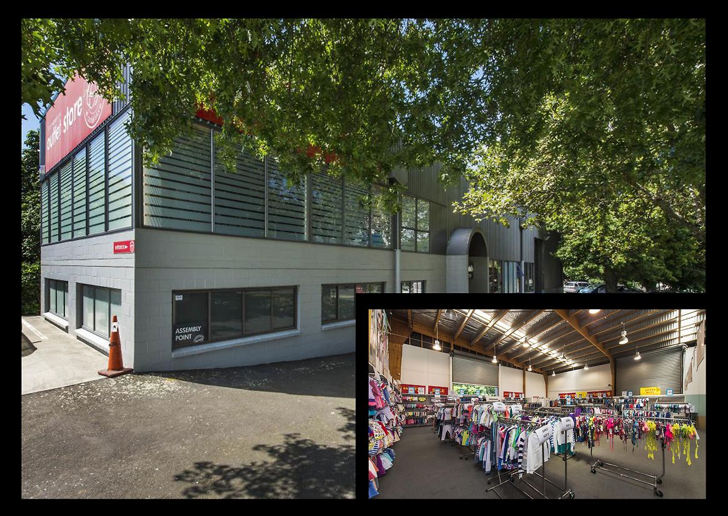
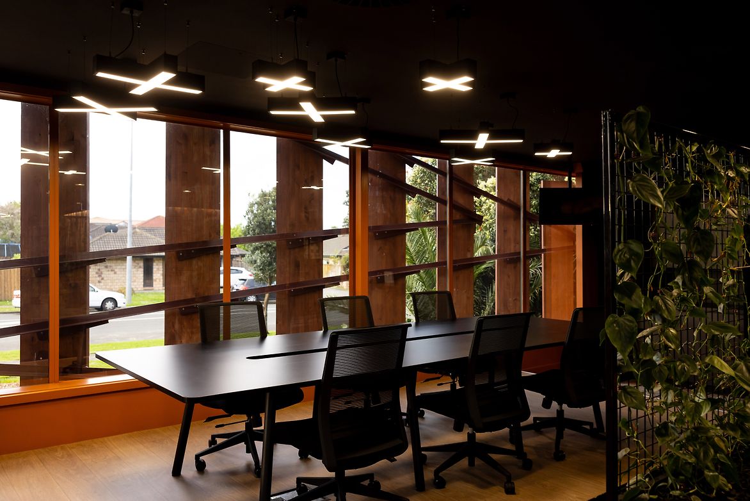
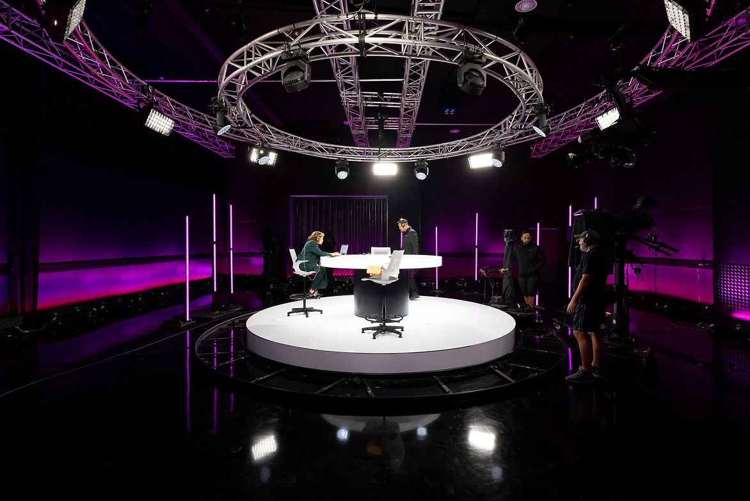
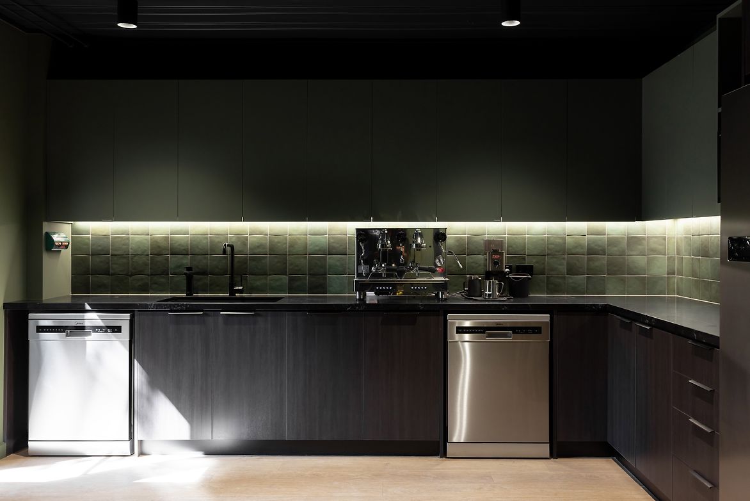
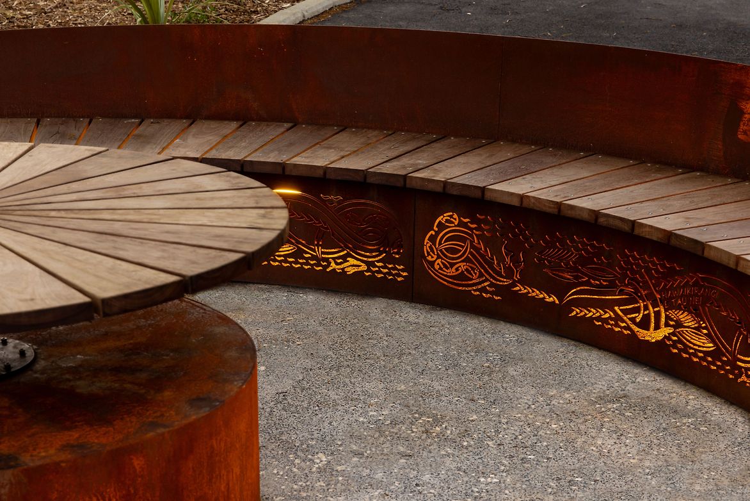
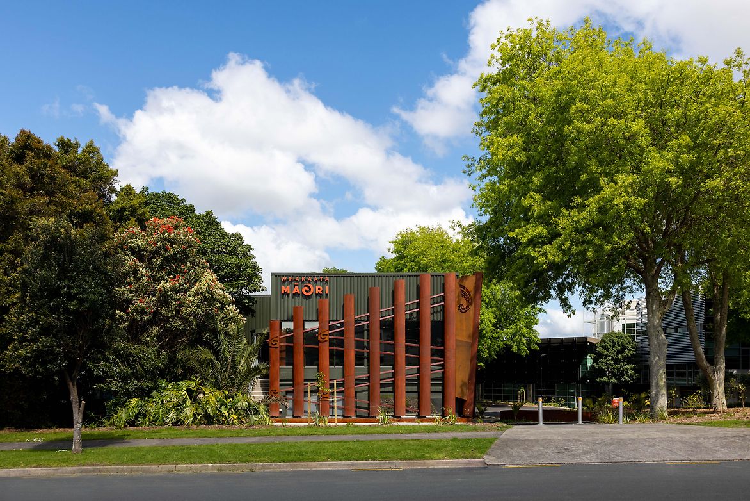
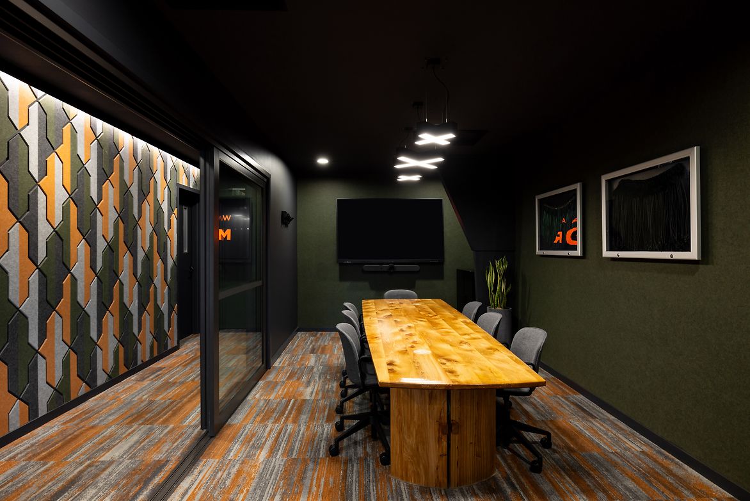
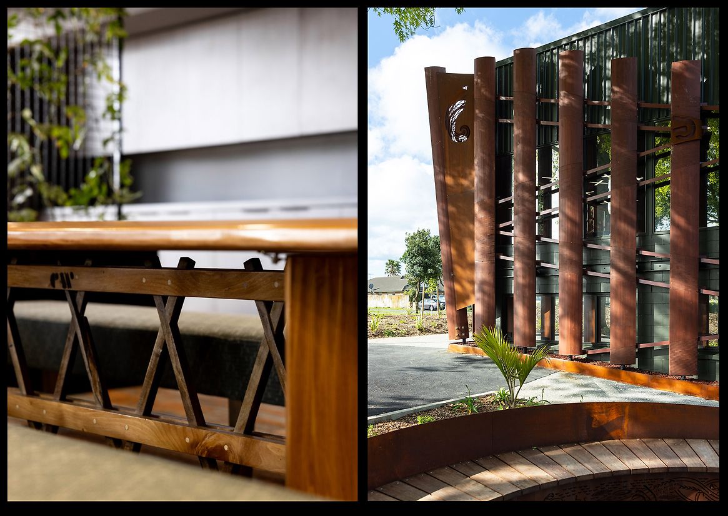
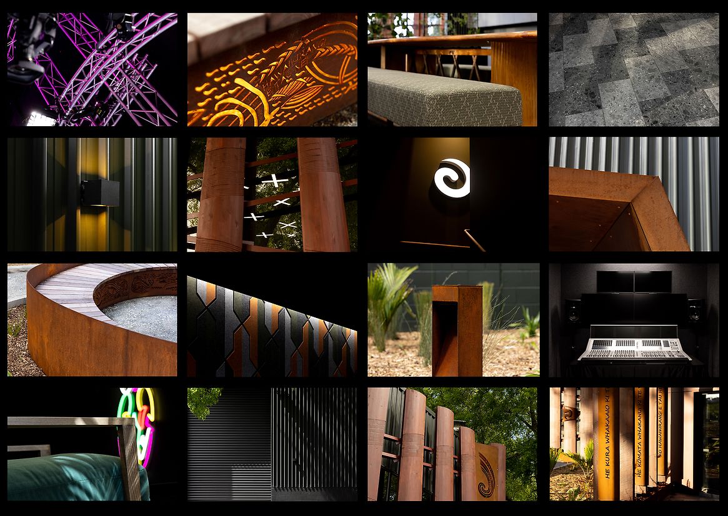
Description:
Whakaata Māori undertook a major relocation in 2017, moving closer into the communities of their audience and kaimahi (staff) - but also underpinned by the ambition to create a campus-feel to house all of their functions and workstreams.An adjacent storage warehouse space was identified as a potential Whare for their studio and creative production streams.Due to cost, the project was abandoned - but the vision was reignited in 2022.We were asked to transform the bland storage warehouse into a space that not only acts as a production studio, but also a space which strongly communicates and embodies Māori creative expression.
The project and space was gifted the name, Hawaikirangi. It is inspired by the spirit of Hawaiki, the place recognised by many people as the ancestral homeland for Māori. Hawaiki has relevance for all cultures because we all have origins, stories, and heritage.It is said our ancestors placed this knowledge and history in the skies so that wherever they travelled across the world they would see and be reminded of these stories of their homeland.
So how could we imbed these beautiful narratives of identity and origin, into the most mundane warehouse box? The further challenge was that we also had some very functional broadcasting requirements that we needed to imbed within it too.
We decided to respond to these functional challenges with very aesthetic and story-telling-led solutions. EG, lets not fight the warehouse form,but embrace it - and any interventions we make, imbed them with the Mauri of Hawaikirangi.We assembled a team that had contributed to Whakaata Māori since its inception, and enabled them to tell these stories through their designs and detailing.
The warehouse itself is a 600m2 box housing a 230m2 studio.We identified a number of 'key' new interventions where we could bring narratives and identity to life.These included: a new entrance and canopy which 'addresses' the main whare, sun screening to the production workspaces, acoustic treatments and finishes, furniture.
We wrapped sculpted pou around the building which supports filtering light and aids privacy into the creative workspaces. However, the Pou are intended as Kaitiaki which protect the creative work that happens within. The custom steel brackets also introduce strong visual cues to moko kauae and identity. In the studios, functional acoustic membranes are imbedded with decorative purapura whetu patterns which were designed for the main Whare, and create further connection.
Our material and colour palette was largely influenced by the process of producing kokowai pigmentss. Earth tones, burnt tones, olive tones. It was appropriate that a Māori creative medium could inform a Māori creative environment. We overlaid darker olive tones across the building shell so it sat gently with the leafy environment. This then allowed us to introduce cor-ten steel and timbers to dress the exterior. Additional steelwork, tiling, acoustic paneling, carpet and paint - are all derivative from the kokowai palette. All detailing is custom and derivative of the Hawaikirangi narratives - the board tables, the seating, the pou, the brackets, the acoustic material.