Spatial
Qb Studios Architecture Studio Johnstone Callaghan Architects 13 Qb Studios
-
Pou Auaha / Creative Directors
Mike Fisher, Tom Harding, Alex Brennan -
Pou Rautaki / Strategic Lead
Tom Harding -
Pou Taketake / Cultural Lead
Aleisha O'Neill
-
Ringatoi Matua / Design Director
Mike Fisher -
Kaituhi Matua / Copywriter Lead
Alex Brennan
-
Ngā Kaimahi / Team Member
Aleisha O'Neill -
Kaitautoko / Contributors
Richard McNeill, Mike Callaghan, Prue Johnstone, Dayna Halem
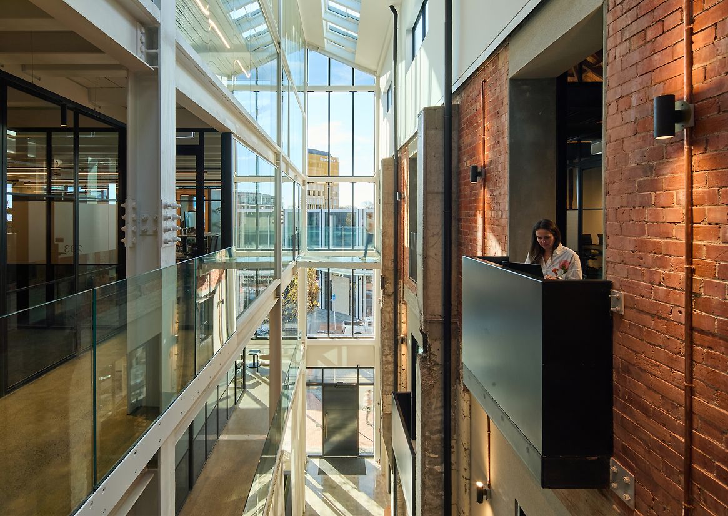
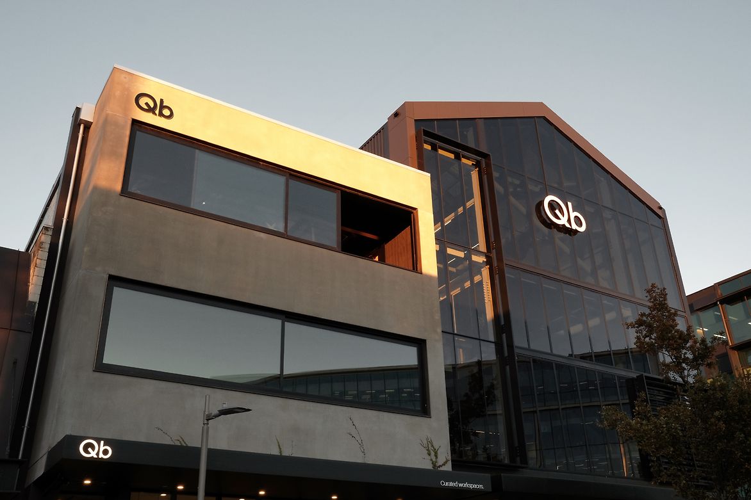
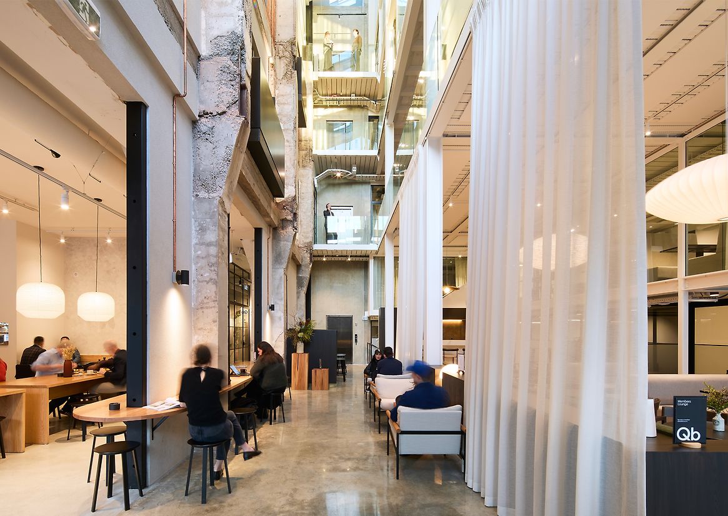
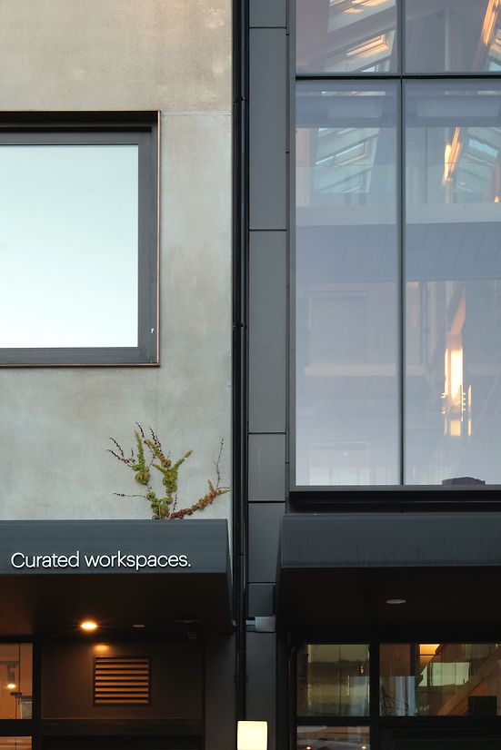
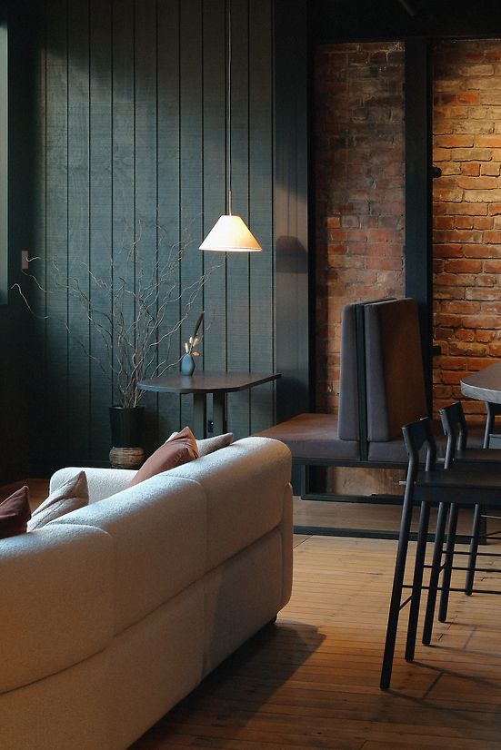
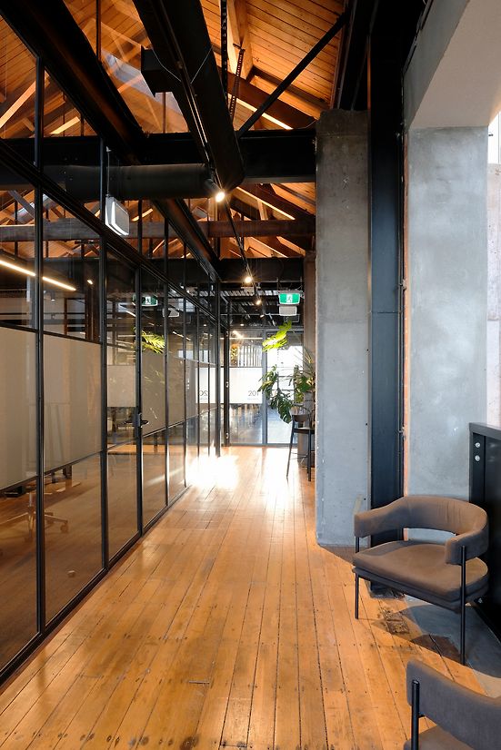
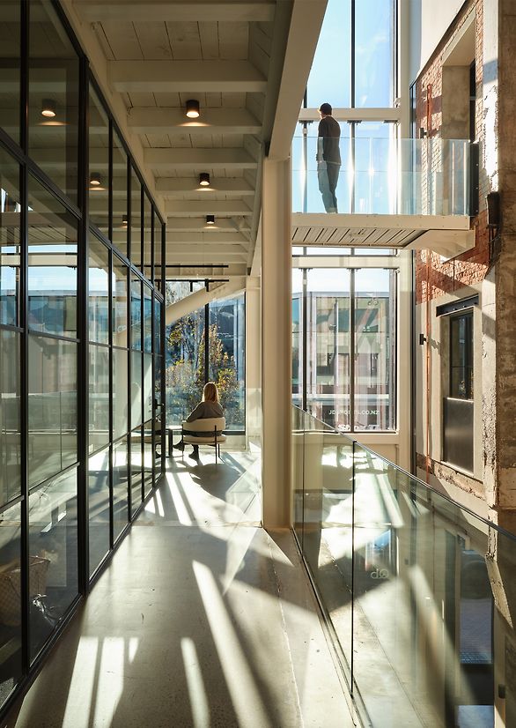
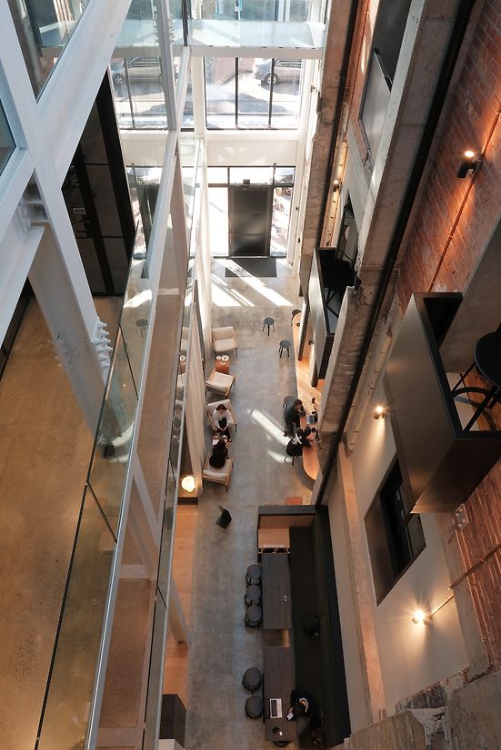
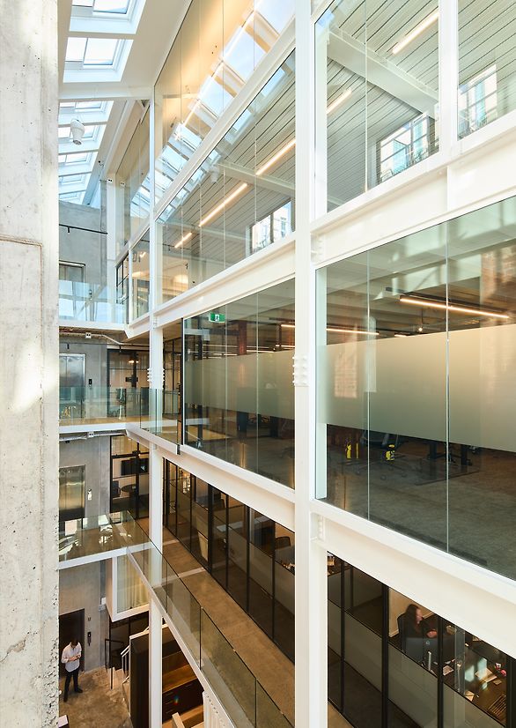
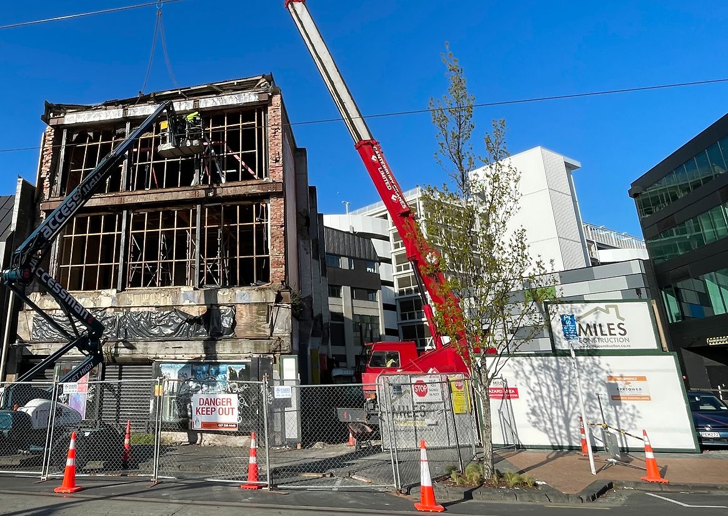
Description:
An abandoned commercial site on Christchurch’s historic High Street has been reimagined into a layered, light-filled flex-office hub that blends heritage and hospitality.
The design approach retained the bones of a quake-damaged retail building and paired it with a contemporary new structure, connected by a full-height atrium. This atrium reveals the scarred party wall as a central architectural gesture-preserved, framed, and made public.
The goal was to deliver a boutique hotel sensibility within a commercial workplace. Offices range from intimate two-person suites to multi-floor tenancies, all supported by shared lounges, meeting rooms, and a central members bar. A street-level café softens the interface with the city and invites activity into the space. The result is a civic workplace that privileges atmosphere and connection.
The project responds to post-pandemic shifts in how people work and what they expect from physical environments. Businesses today seek texture, flexibility, and meaning-not just square metres. This building delivers on those expectations with honest materials, natural light, spatial generosity, and thoughtful circulation. Transitions are handled with care; linen curtains, glazed thresholds, and varied ceiling heights shape a sense of movement and pause.
Functionally, the design solves complex challenges-structural integration, seismic strengthening, acoustic privacy, and accessibility-while maintaining visual clarity. Every intervention is legible. Heritage elements were preserved without pastiche. New elements speak with a complementary but distinct tone.
The project supports economic and social regeneration. It brings activity back to a long-dormant site, provides a home for diverse businesses, and contributes to the reactivation of the central city. Events, hospitality, and shared spaces foster engagement beyond tenancy.
The building now operates not only as a workspace, but as a quiet landmark-restorative, composed, and unmistakably local.
Judge's comments:
Remarkably lightweight addition to the building, which creates a beautiful contrast between the new and the old. The result is this wonderful chasm through the building that celebrates that difference.