Spatial
Peddlethorp 8 The Hayman Kronfeld Building
-
Ringatoi Matua / Design Director
Richard Goldie
-
Ngā Kaimahi / Team Members
Nicolau Domingues, John Wardle, Brad Balle, Calem Beazley, Emanuele Lisci, Hanan Hamoudi -
Kaitautoko / Contributors
Salmond Reed Architects, Bracewell Construction, Holmes, NDY, Tattico, WT Partnership -
Client
Cooper and Company
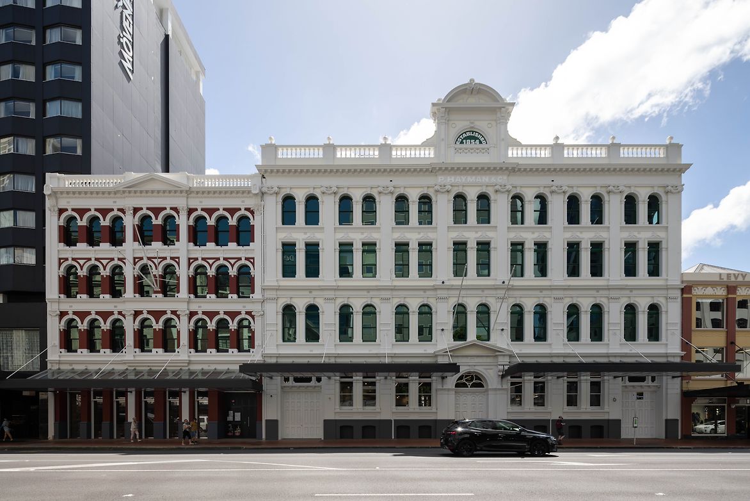
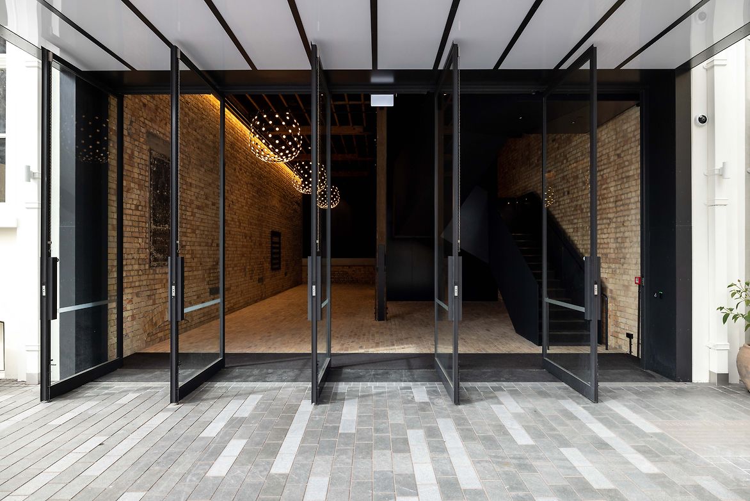
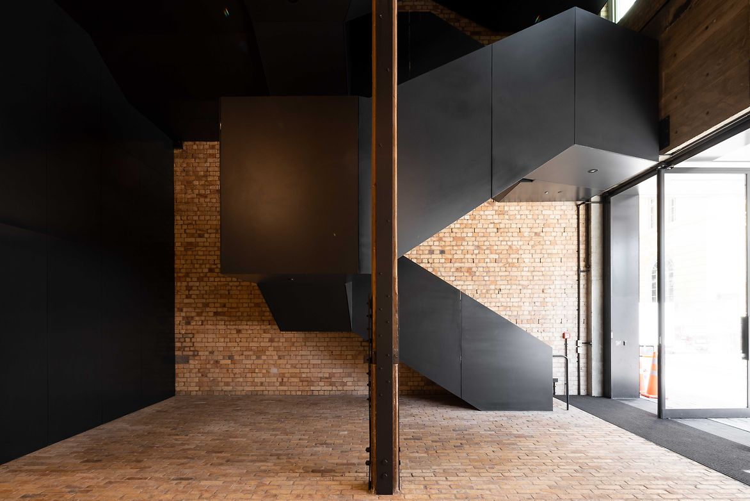
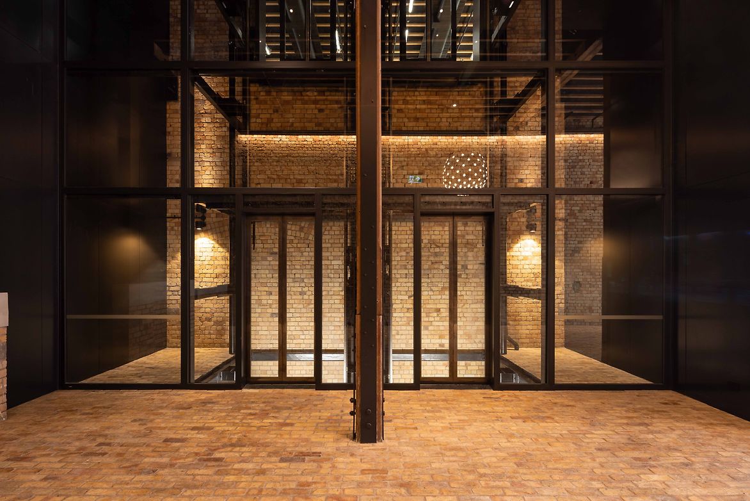
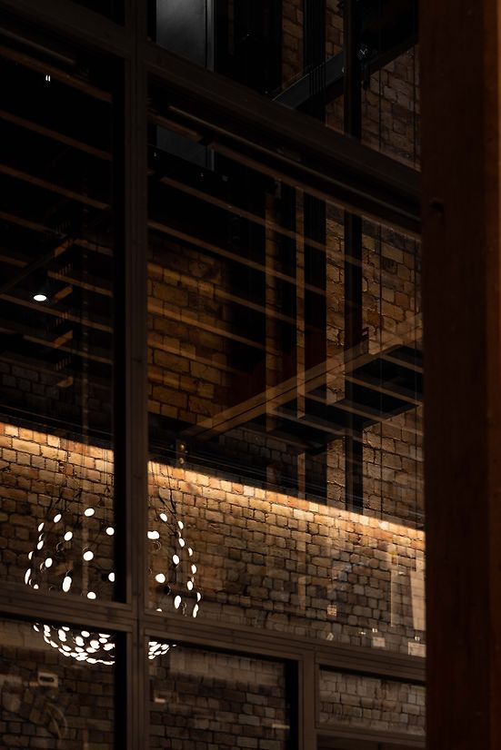
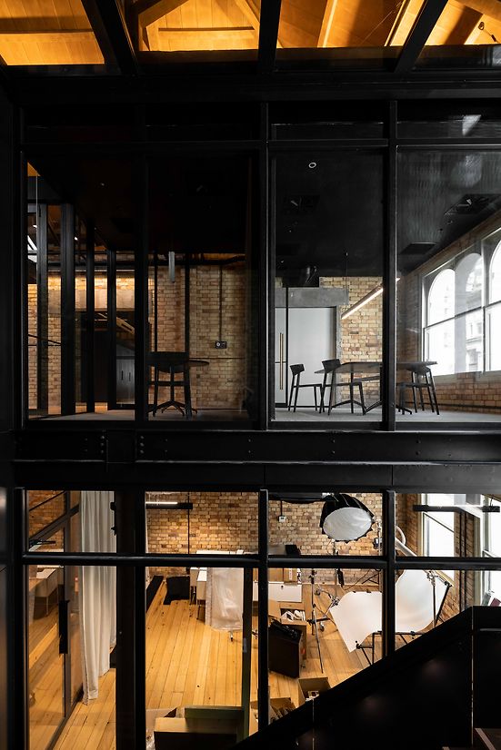
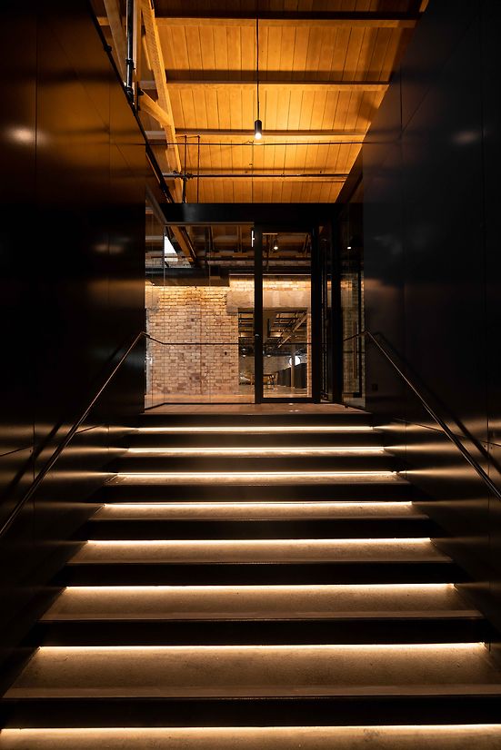
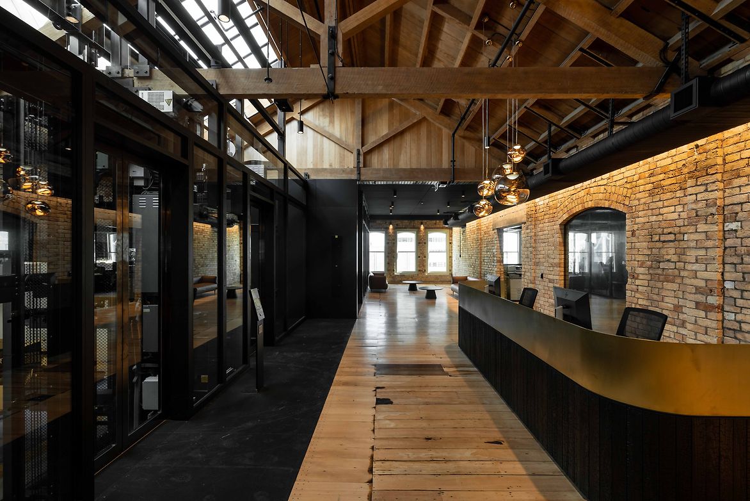
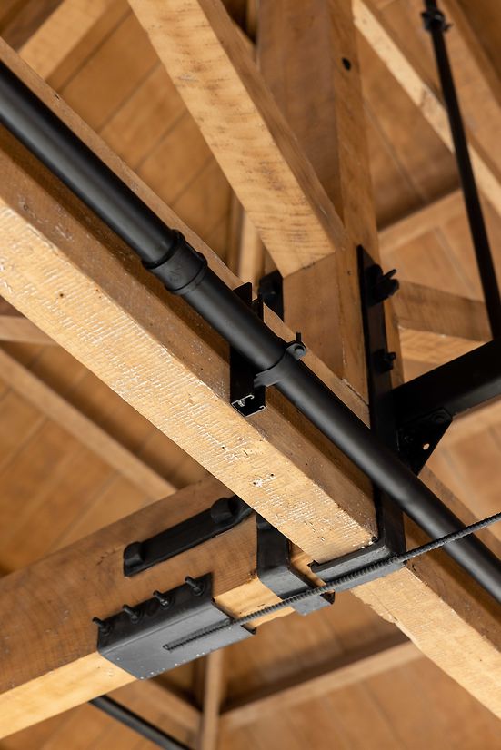
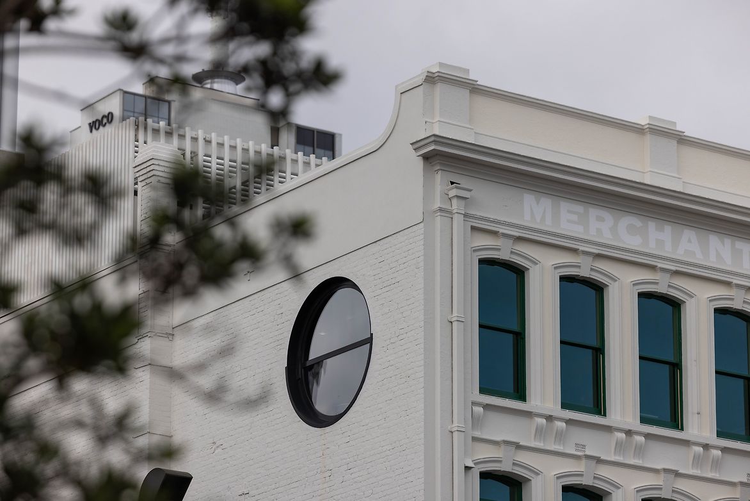
Description:
Britomart developers Cooper and Company have been refining the refurbishment of heritage buildings for almost two decades. The brief was to amalgamate two heritage-listed warehouses, the ‘Sofrana Barrington buildings’, into a contiguous 1000m2 floorplate ‘Grade A’ (PCNZ) office building with ground floor retail, an office lobby, and three floors of character office space. The buildings’ floor levels do not align and new lifts, fire stairs, accessible toilet blocks, amenities and building services were required with a seismic upgrade to 100% NBS.
Precedents considered included local and Californian/ international 19th century warehouse buildings featuring perimeter structures of brick masonry, timber gridded interior post and beam structures and floors and timber trussed and framed roofs. Importantly, these buildings utilise technologies typical of the late 19th century, cast and wrought iron.
Research determined the buildings’ original names were the PG Hayman & Co. Warehouse and the Kronfeld Building. Gustav (Prussia) and Louisa (Samoa) Kronfeld who commissioned the buildings were successful local merchants and the reinstatement of the name acknowledges their history.
A key challenge was combining the buildings into a single address offering sufficiently large floor plates for modern offices, while celebrating their layers of history. The solution involved removing a single bay within the existing timber post and beam structure, allowing the insertion of a new core incorporating glass lifts, a stairway and linking steel that binds the buildings into a stable whole. This resolved accessibility issues across differing floor levels, delivering a clear diagram where heritage and new are blended but apparent. New materials are steel and glass, sympathetic to the existing heritage technologies.
Heritage facades are preserved with openings limited to extensions of existing fabric for retail frontage. Two new sets of round windows face towards Takutai Square, Britomart’s ‘heart’, their diameters matching the arched heritage windows adjacent. Plant rooms enclosed with round section screens emulate heritage rooftop reinstated balustrades. The Customs Street façade features a replica heritage pediment, replacing the original destroyed in earlier earthquake proofing. Research determined this element’s geometry, followed by digital modelling, mould making and fabrication in GRC.
Continuous use is the greatest sustainability action that can be undertaken, particularly when considering embodied carbon. With both buildings more than 115 years old emissions are reduced by retaining existing structure (concrete foundations, basement floor slab, reinforcing steel, brickwork, and timber) and reducing finishes (exposed brick walls and floors). Demolition materials, including salvaged timber framing and flooring, were reused wherever possible or recycled materials sourced. Recycled brickwork provides flooring in the lobby. During construction 70% of waste was diverted from landfill. Low VOC paint, adhesives and sealants limit internal pollutants.
The development has targeted a 5 Green Star Design & As Built NZ v1.0 rating. Air quality sensors featuring digital display screens allow monitoring of indoor environmental quality. Reduced internal noise levels and reverberation were achieved through material selections and construction. High-performance lighting allows occupants to control their immediate environments. Efficient HVAC and lighting further reduce operational emissions when compared with buildings of similar size, construction, and use.
Judge's comments:
An adept merging of heritage buildings into a modern office space, sensitively combining new technologies with historical charm while addressing sustainability through continuous use and low-impact materials.