Spatial
matter 9 Pink Palace
-
Pou Auaha / Creative Directors
jonathan smith, adam locke
-
Ringatoi Matua / Design Directors
jonathan smith, adam locke
-
Ngā Kaimahi / Team Members
john holley, kolin Diachechkin, Xanthe White, chris sweeney, andrew steel -
Client
na
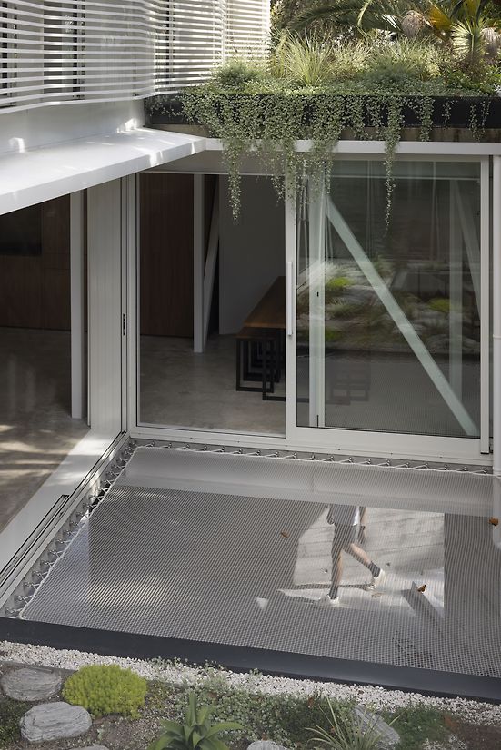
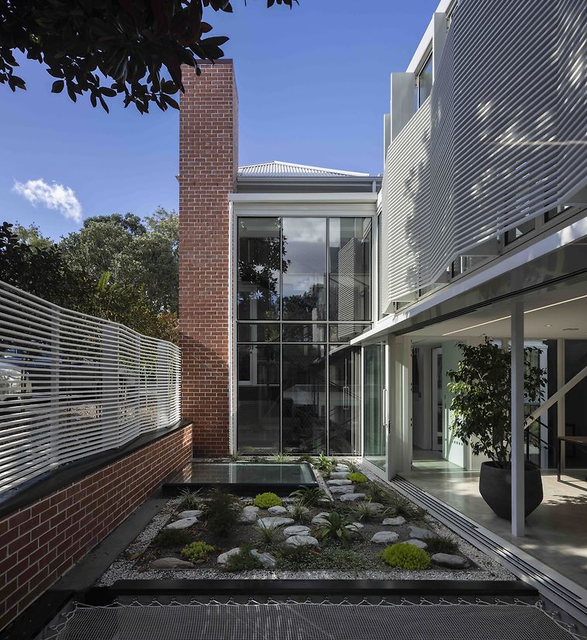
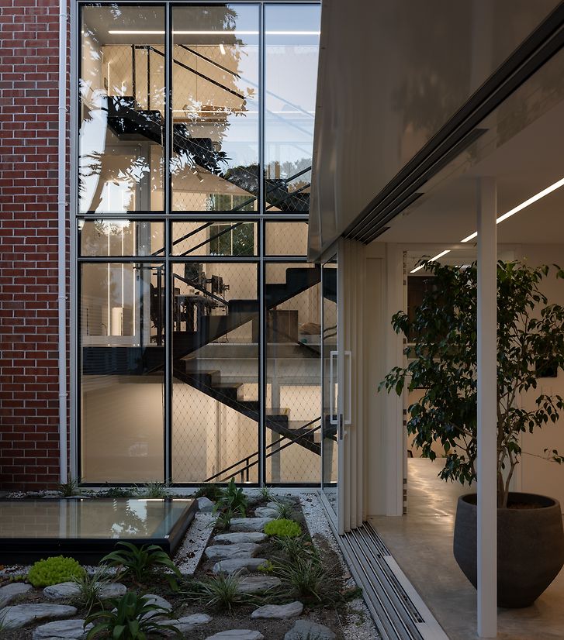
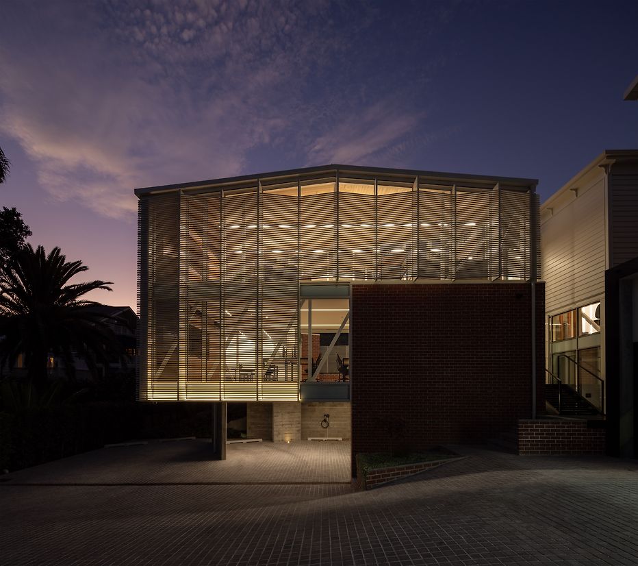
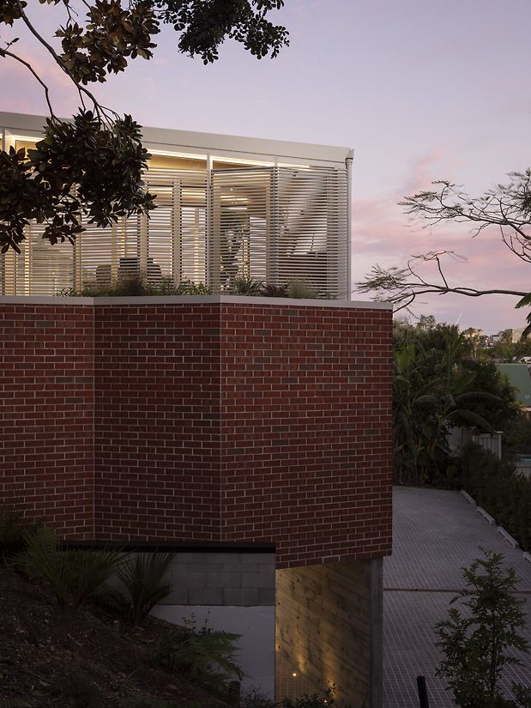
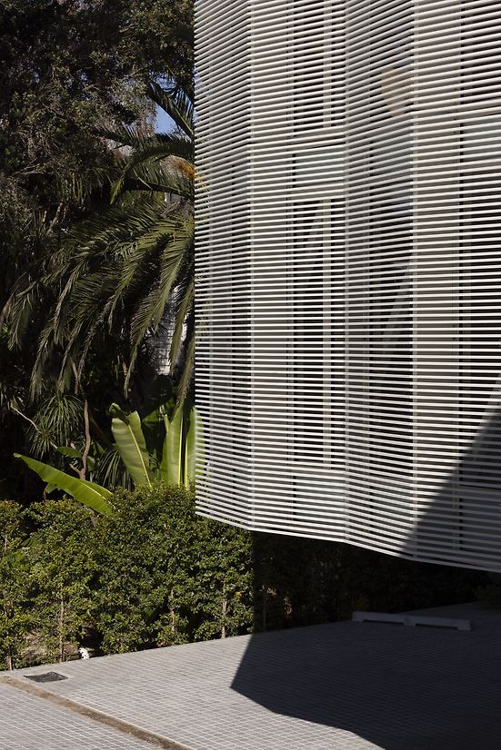
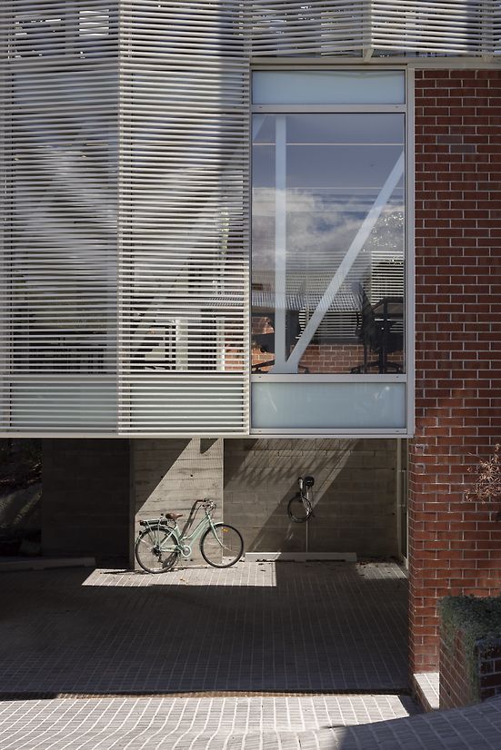
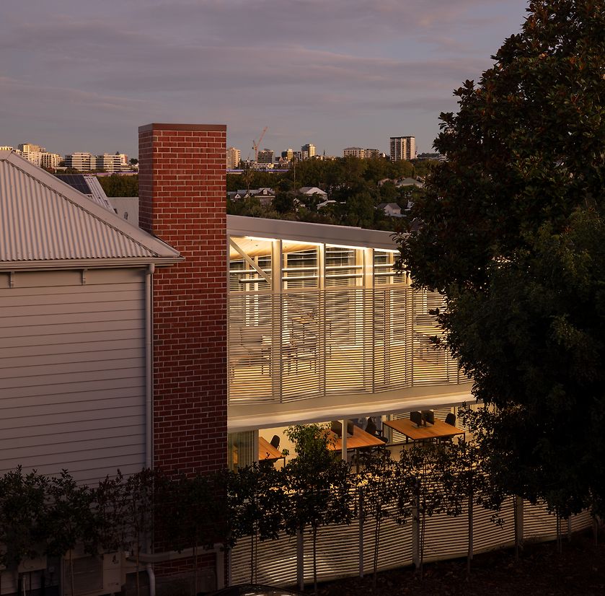
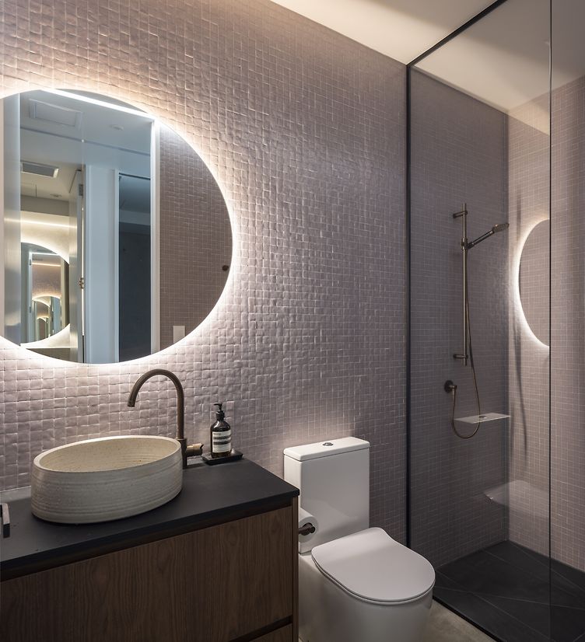
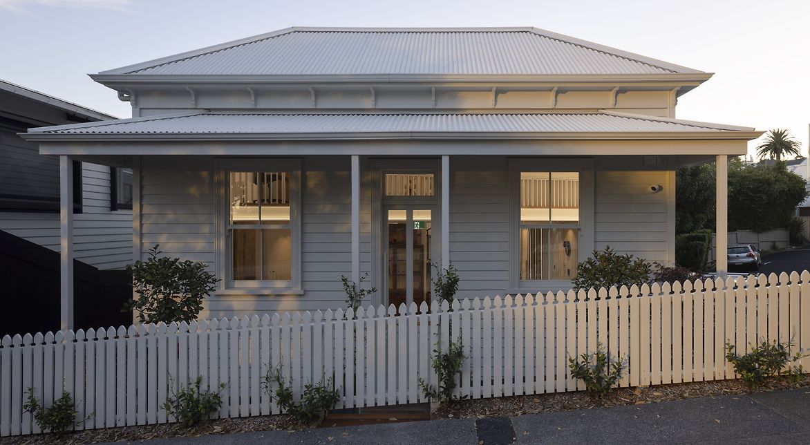
Description:
When we were introduced to the project it presented as a rotten tooth within the streetscape, the property comprised of a derelict villa, forgotten, over grown and unloved. We were engaged to adapt and repurpose the building along with interior spaces, an incredibly exciting prospect for us.
Our overall approach to the design was to celebrate the character of the villa, its context and its history while contrasting the new spaces and extensions through using contemporary forms, technologies and materials. We chose to engage with the landscape and bring this into play where possible.
The historical nature of the dwelling and its immediate context was a key driver for the design intent, requiring a reflective and careful process to create a contemporary, yet sensitive, response to the existing site.
A new stairway links the building with its neighbour, encouraging a sense of community between inhabitants of the two buildings. Its newfound double width propagates the potential for a laneway environment. The homogenisation of the two stairways begins to form a central entrance for the two buildings, extending the streetscape into the site, where public/private thresholds are blurred.
There is a constant dialogue between the restored villa and its surrounding counterparts, maintaining its position on the streetscape and without significantly altering the inherent character the villa typology is renowned for.
The intention in objectifying the existing villa seeks to celebrate its form, its context and its history. The definitive juxtaposition between the glazed surface of the basement inserted underneath and the timber weatherboard of the villa elevates this contrast and enables the historical to be celebrated through using contemporary forms, technologies and materials as a medium.
As one continues to move across the site, your gaze is captured and drawn down the laneway. Undulating timber batons line the windows of the rear addition - a contemporary reference to the repetitive pattern viewing the villas along the street as the bay windows step out and amalgamate, a layered and dynamic form.
We collaborated with Andrew Steel, a local artist, to tell the story of our clients for inclusion in the building fabric. Andrew created a series of raised hieroglyphic like images, adhered to the wall linings, that play with shadow and light throughout the day adding texture and personality to the interiors.
Certain materials were historically relevant including bricks, brass, copper, and bluestone, these materials aligning beautifully within the new areas of the building where more contemporary elements are expressed. The intention being to provide the project with another 120 years + lifespan and beyond.
Judge's comments:
This project masterfully intertwines historical preservation with contemporary innovation, transforming a forgotten villa into a vibrant and sensitive urban office that respects its past while embracing its future.