Spatial
Jasmax 85 B201, University of Auckland | Waipapa Taumata Rau
-
Pou Auaha / Creative Directors
Chris Scott, Jun Tsujimoto -
Pou Rautaki / Strategic Leads
Simon Neale - University of Auckland, Tristram Collett - University of Auckland -
Pou Taketake / Cultural Leads
Karl Johnstone, Joe Pihema
-
Ringatoi Matua / Design Director
Rebecca Irwin (Project Architect)
-
Ngā Kaimahi / Team Members
Jeff Thompson, Meiling Honson, Jane Rickit, Massi Braghini, Erinna Wong, Xi Shao, Danielle Koni, Ryan Simpson, Duane Kolkrabs, Ching Kang Ong, Rosanna Williams, Gavin Crook, Christian Janzen, Paul Lelieveld, Icao Tiseli, Zee Shake Lee, Gary Cooke, Sarah McKenzie, Annabel Fraser, Marcela Ramos Monarrez, Evan Williams, Sarah Kirk, Clara Choi, Sarah Delamore -
Client
University of Auckland | Waipapa Taumata Rau
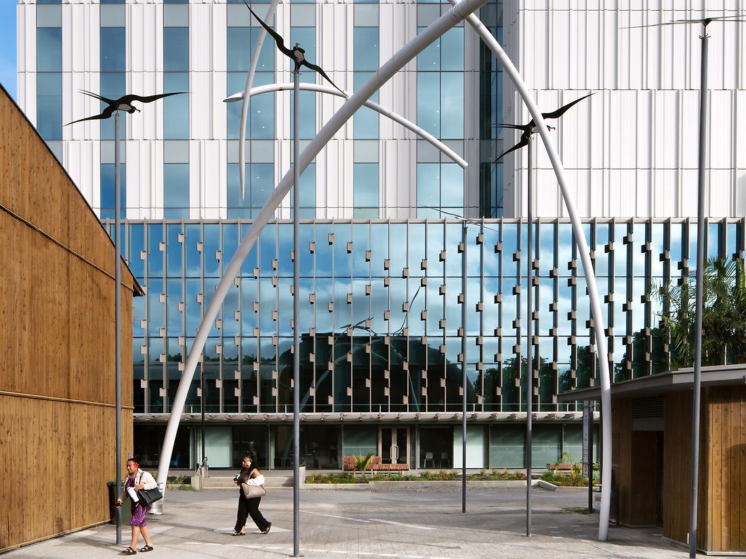
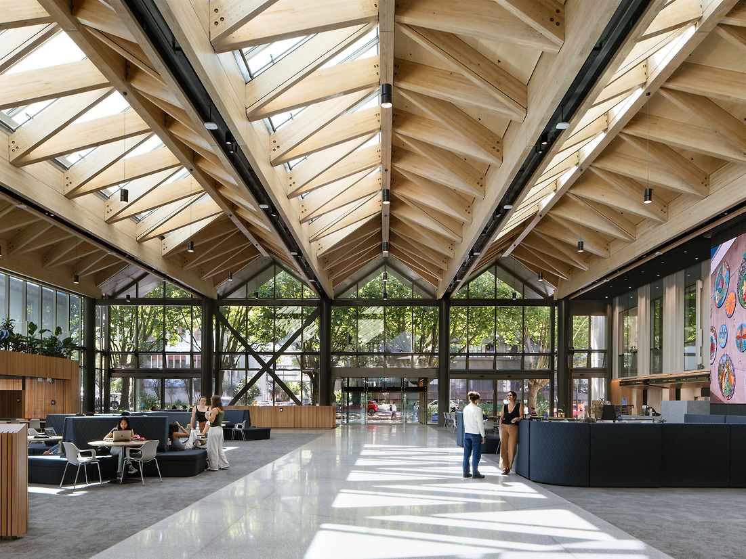
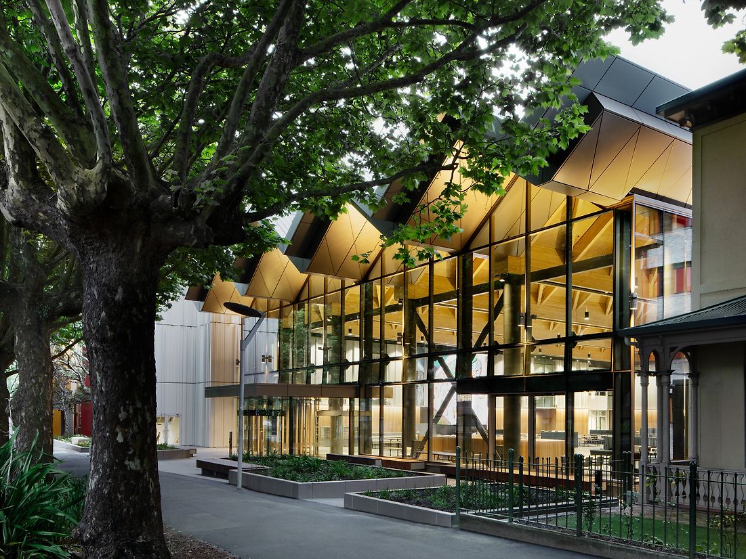
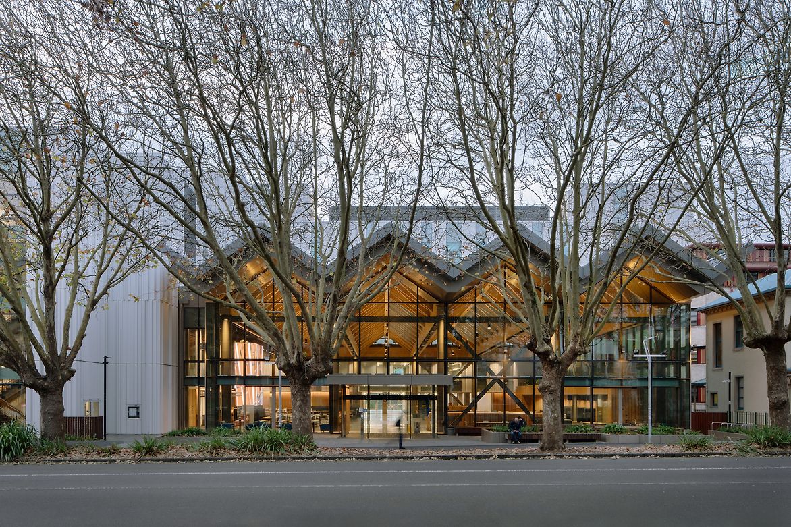
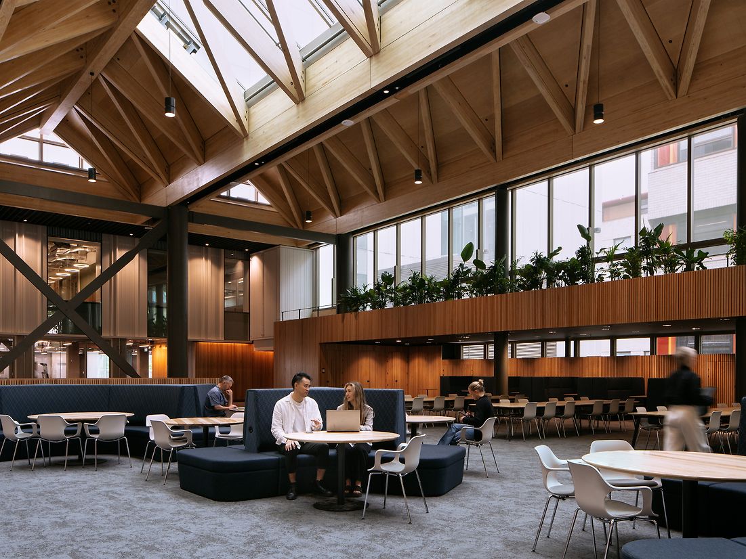
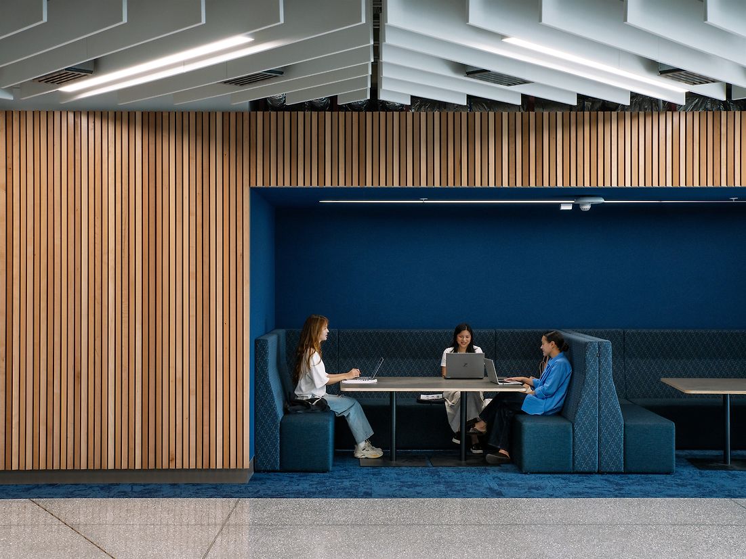
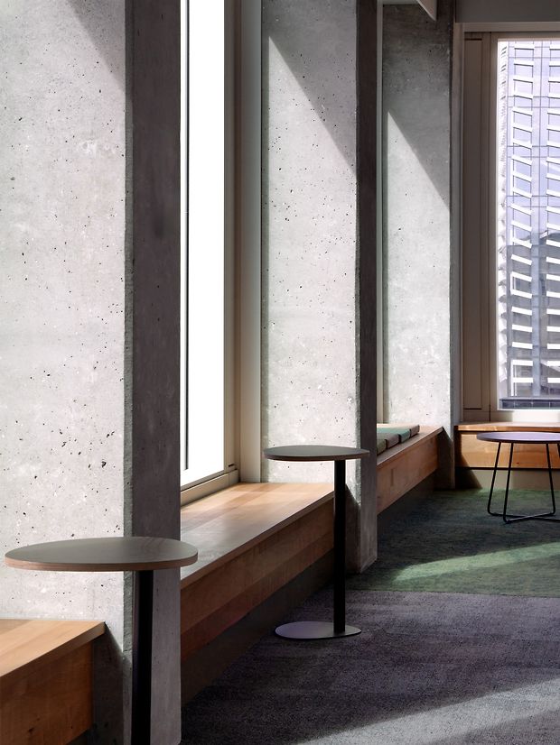
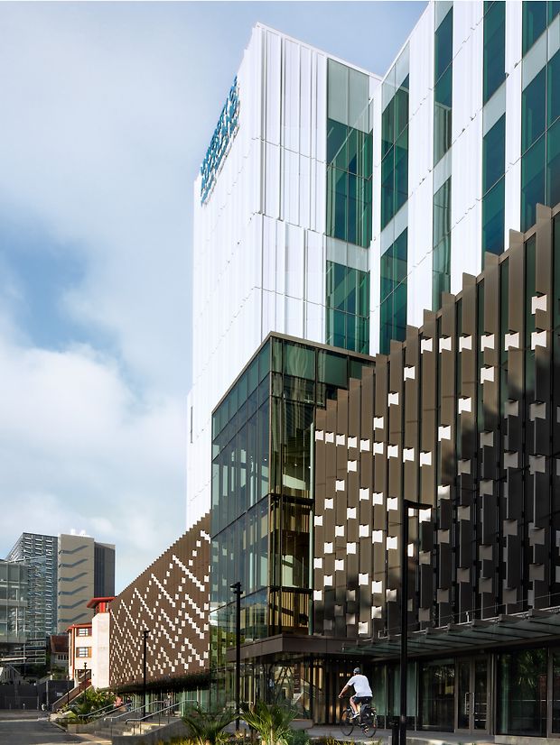
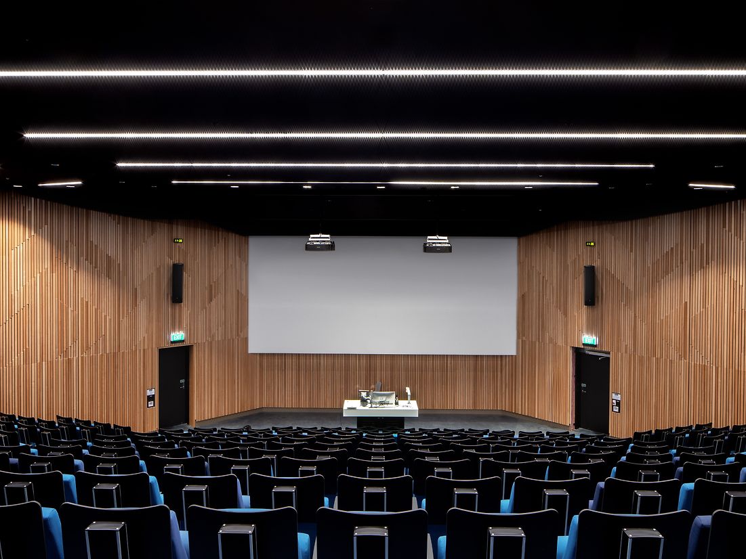
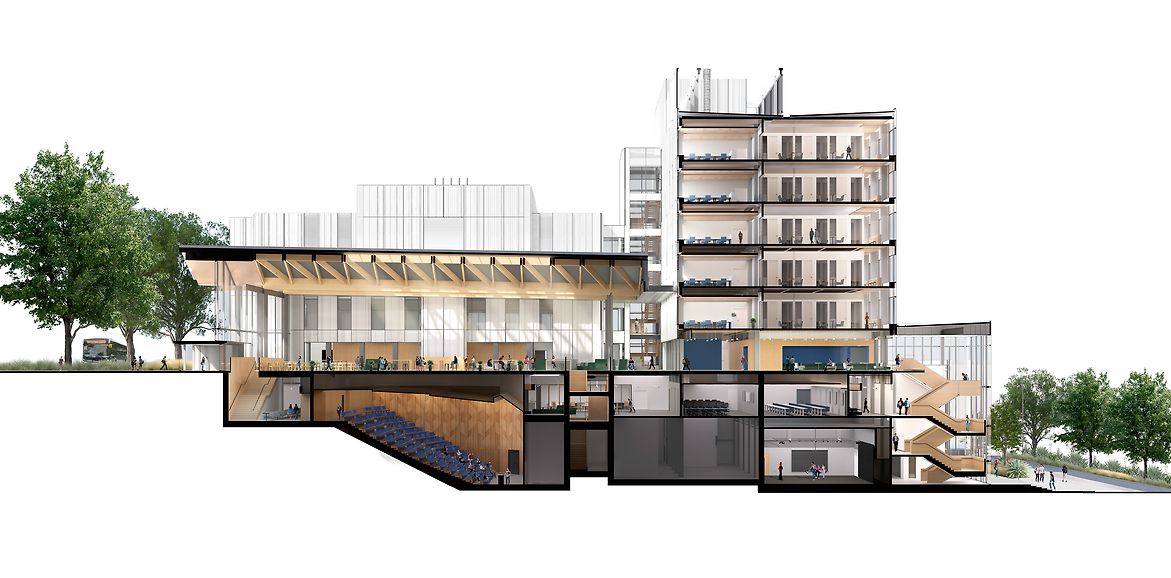
Description:
The University of Auckland’s B201 Building has been transformed into one of New Zealand’s most sustainable developments and is a world-leading exemplar of low carbon design. The project has transformed a 50-year-old building that had reached end-of-life and was slated for demolition, into a 26,500sqm state-of-the-art academic environment, ready for another 50 years of use. The design provides a new gateway into the University’s City Campus, with a spectacular timber-roofed atrium opening onto Symonds Street.
Through innovative carbon reduction strategies, including adaptive reuse of the entire concrete structure, a high-performing replacement façade, and use of low-carbon materials, B201 emits half the embodied carbon and requires only a third the average energy of an equivalent new development. This performance led to the project receiving 6 Green Stars for Design and earning the most points awarded (93/100) to any building from the New Zealand Green Building Council to date, categorising it as ‘world-leading’. Repurposing the existing structure also reduced the length of construction by one year, accruing cost savings of 25% when compared to replacement. Providing a state-of-the-art home for the faculties of Education and Social Work, Arts, and Creative Arts and Industries, B201 provides a pathway to generating substantial cost savings whilst meeting world-leading sustainability goals.
Key strategic decisions to reduce carbon included replacement of the original heavyweight concrete cladding with lightweight, high-performing curtain walling largely made from recycled aluminium. This significantly reduced the load on the existing structure and extended its functional life for a further 50 years. The thermally efficient cladding also minimises heat gain through optimal glazing-to-wall ratios, high-performance glass and industry-leading passive house air-tightness design principles, enabling an ‘ultra-low energy’ mechanical ventilation system.
The design also celebrates the site’s significant history and is enriched through the gifting of cultural taonga provided by Ngāti Whātua Ōrākei, who provided 3,000 acres of land for the establishment of Auckland City in 1840. Traditional tukutuku designs, including the zigzagging ara moana and diamond-shaped pātiki patterns, are reinterpreted at the scale of major architectural features in honour of the legacy of Ngāti Whātua Ōrākei. The building’s site overlooks the historic Waipapa trading village and foreshore – places where sustenance, knowledge and cultural understanding were generously exchanged between Māori and European settlers. The design also incorporates the journey towards light, towards knowledge and an understanding that will continue into the future for building users. This adaptive reuse project reconnects and recontextualises the legacy structure, locating it within the rich bicultural narrative and whakapapa of the site.
Judge's comments:
The University of Auckland's B201 Building is a groundbreaking example of sustainable design. By repurposing a 50-year-old building, the project not only reduced its environmental impact but also created a welcoming space for students and faculty. With its striking timber-roofed atrium and innovative adaptive reuse strategies, Waipapa Taumata Rau is a testament to the university's commitment to sustainability and a vibrant campus experience.