Spatial
IZZARD Design 21 Tennent Brown Architects Willis Lane
-
Pou Auaha / Creative Directors
Paul Izzard, Kate Dalton, Kevin Lux, Hugh Tennent, Ewan Brown, Maurice Pipson
-
Ringatoi Matua / Design Directors
Paul Izzard, Kate Dalton, Kevin Lux, Hugh Tennent, Ewan Brown, Maurice Pipson
-
Kaitautoko / Contributors
LT McGuinness, Jono Parker -
Client
Precinct Properties
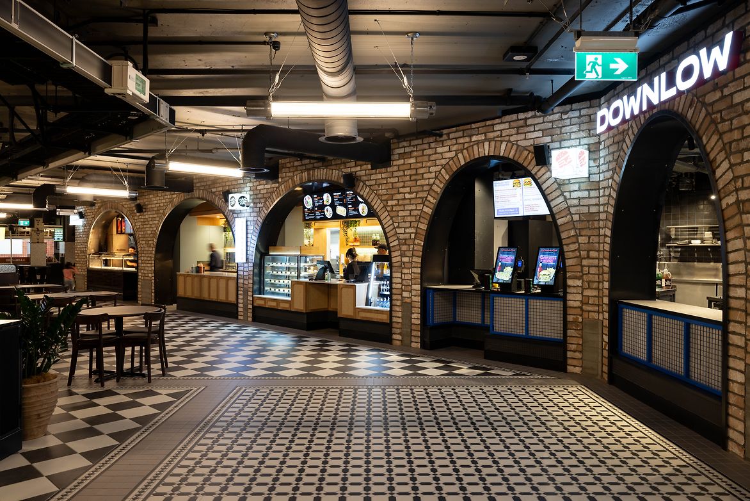
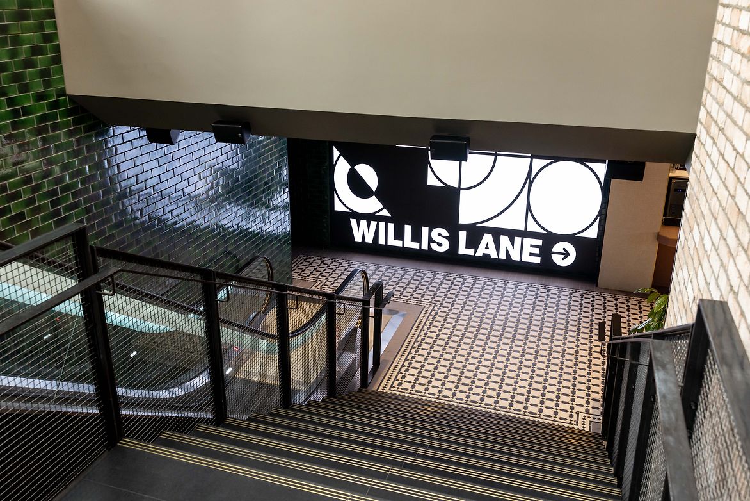
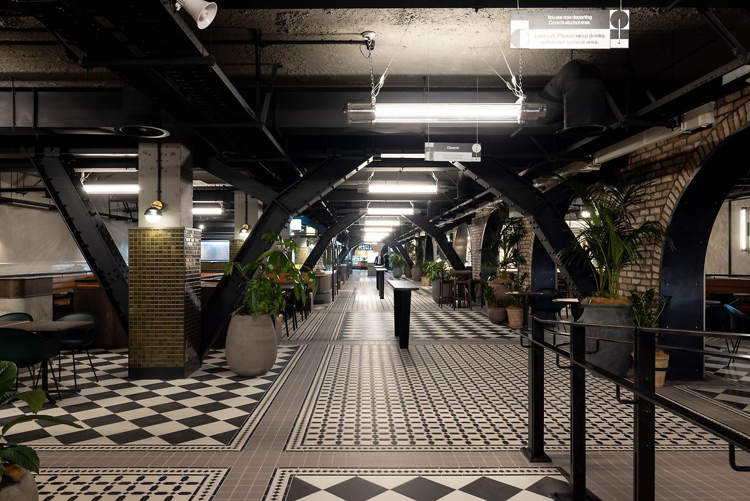
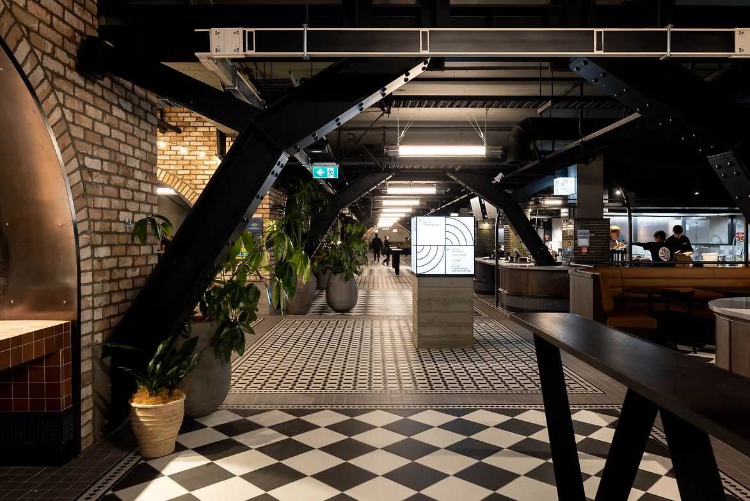
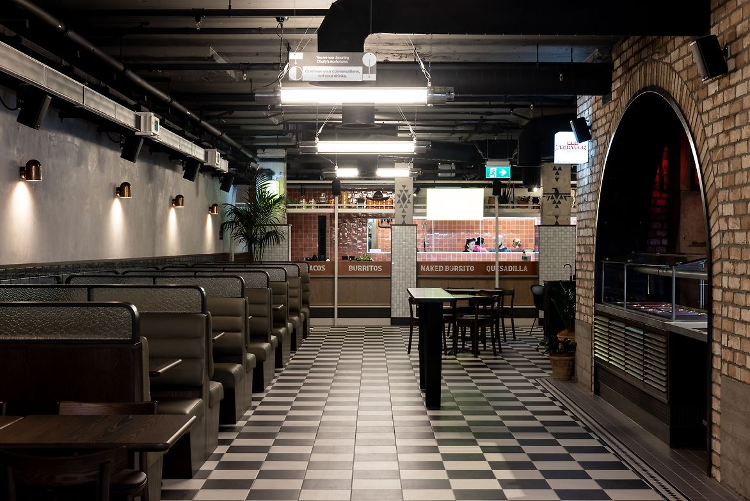
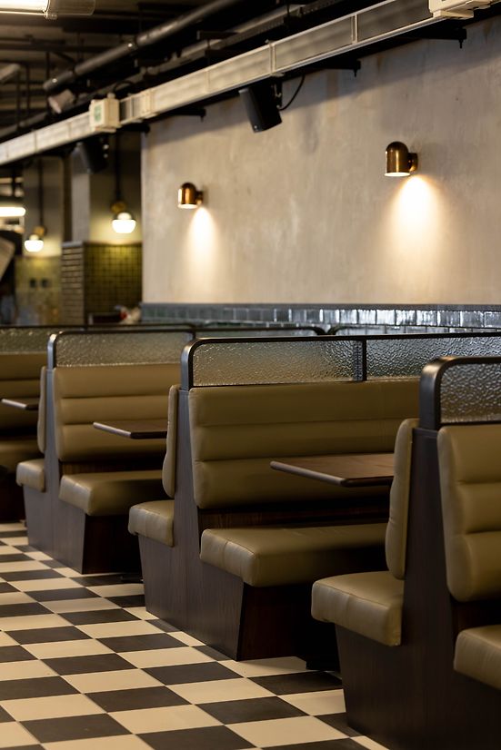
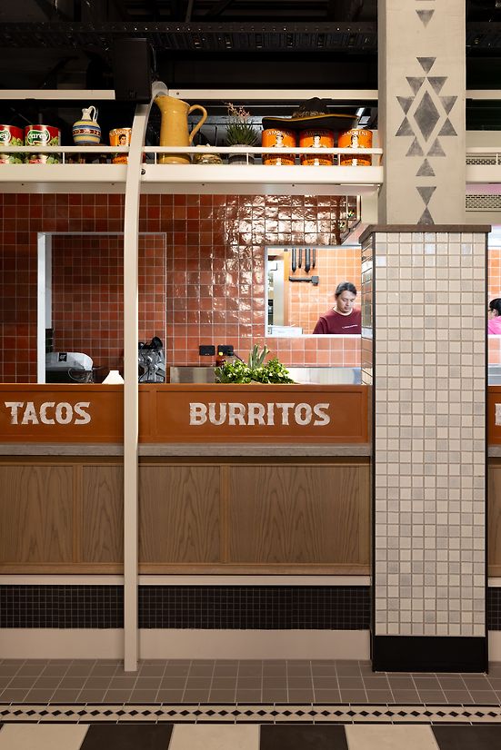
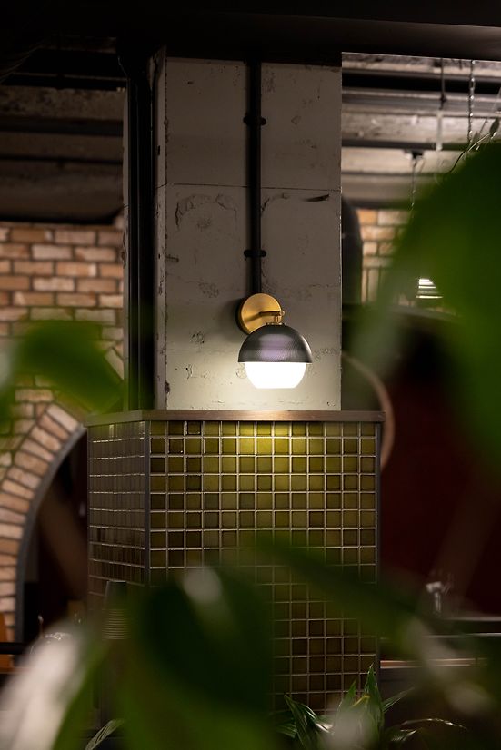
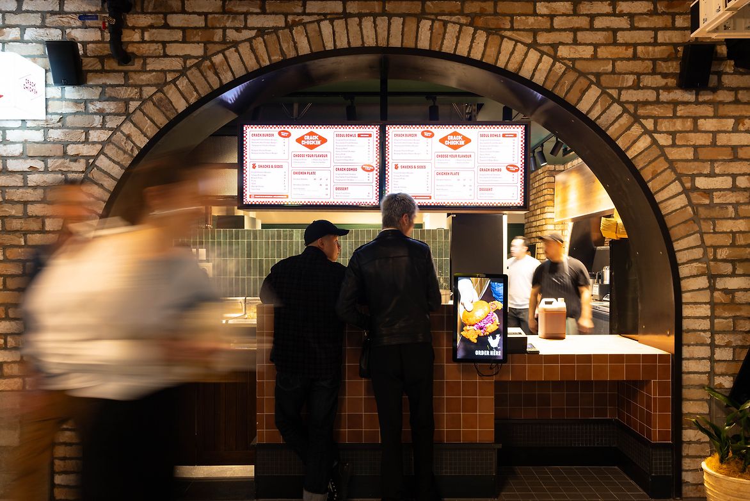
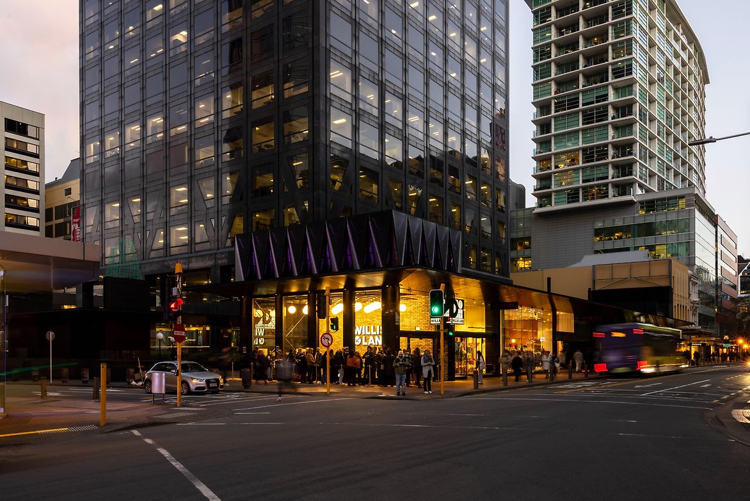
Description:
1 Willis Street is an iconic architectural landmark in the Wellington skyline, occupying a strategic location at the vibrant intersection of three bustling streets. As a cornerstone of Wellington’s celebrated 'Golden Mile', it holds a special place in the city's urban fabric. The project brief focused on the transformation of the below-ground level of the former BNZ building on Willis and Lambton Quay corner. This area, once home to a underutilised food court and empty retail spaces, needed renewal and a new commercial and urban life. Collaborating closely with our client Precinct Properties, we meticulously explored various options for this space, eventually settling on the subterranean hub offering a diverse range of food and beverage experiences “Willis Lane”.
The goal was to design a space that bridges the gap between the private and public realm: a place that serves the practical needs of downtown workers from 9 to 5, while also providing an enjoyable environment for residents and visitors during evenings and weekends.
Located beneath this 30 story tower, Willis Lane has transformed the city's historic underground passages into a vibrant hub of late-night activity. Formerly known as 'Taste on Willis', the space has evolved into a network of intertwining tunnels and vaulted brick archways, housing a diverse array of food vendors, communal dining areas, and entertainment provided by Funlab.
With its sleek and sophisticated interior, Willis Lane is designed to be both convenient and a destination in itself, buzzing with activity from morning to night. Spanning 4000 square metres and hosting 14 food and beverage vendors, the atmosphere is reminiscent of venues one might encounter in the London Underground or New York's Grand Central Station. Notably, Willis Lane also connects seamlessly with the Old Bank Arcade across the street.
Willis Lane embodies a blend of contemporary design with a comfortable, lived-in feel that is tactile and welcoming. The use of materials throughout the space emphasizes an industrial aesthetic, with exposed beams and recycled brick cladding contributing to its distinctly vintage ambiance, reminiscent of an old railway station or repurposed industrial structure. Natural, authentic materials were favoured over bright colours or stark monochrome, evoking a sense of warmth and history.
Archways divide the space into intimate sections, fostering a sense of exploration and discovery. Splashes of colour and intricate details in tiling, upholstery, graphics, staging, and greenery add a human touch to the underground environment, complementing the diverse culinary offerings from the array of vendors.
Above all, Willis Lane is designed as a welcoming gathering place where dining is both accessible and premium, offering an inviting atmosphere for all who visit.