Spatial
Fletcher Living Front Room Projects The Hill Remuera
-
Pou Auaha / Creative Directors
Fleur McFarlane, Kirsty Graham
-
Ringatoi Matua / Design Directors
Sean Park, Kim Clarke, Fang Wei
-
Ngā Kaimahi / Team Members
Jeremy Crisp, James Crews, Helen Bosley, Chris O'Brien, Siran Li, Hinsan Li, Sarah Beaumount, Joss Lewis -
Kaitautoko / Contributors
Finework, Greenmount, Abbey Haliday, DisplaySweet, Mitchell Rooney, Kevin Brewer, Boffa Miskell, Rachel Smith Robb -
Client
Fletcher Living
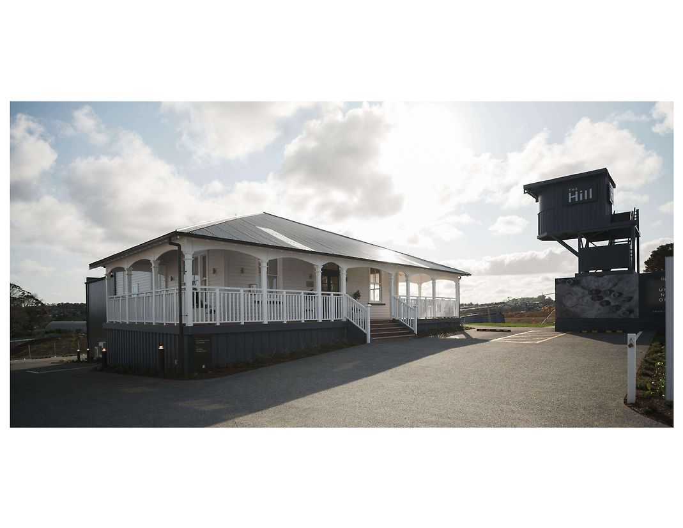
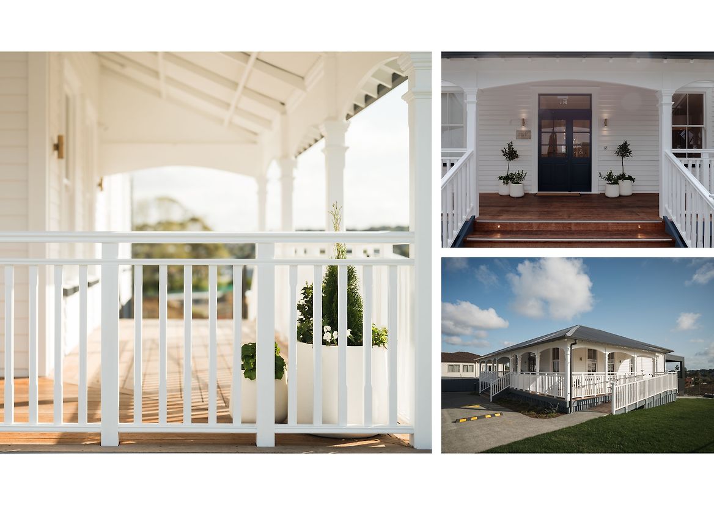
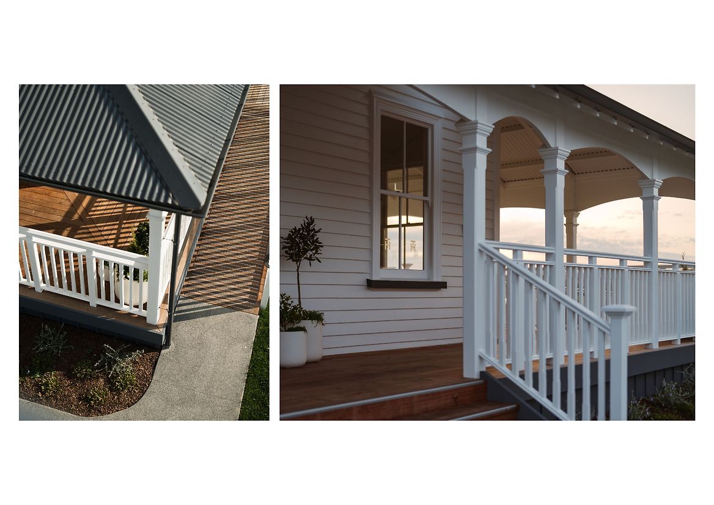
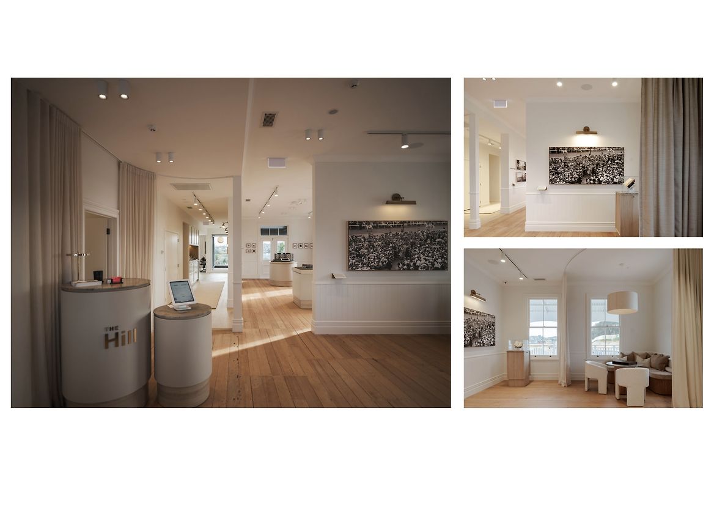
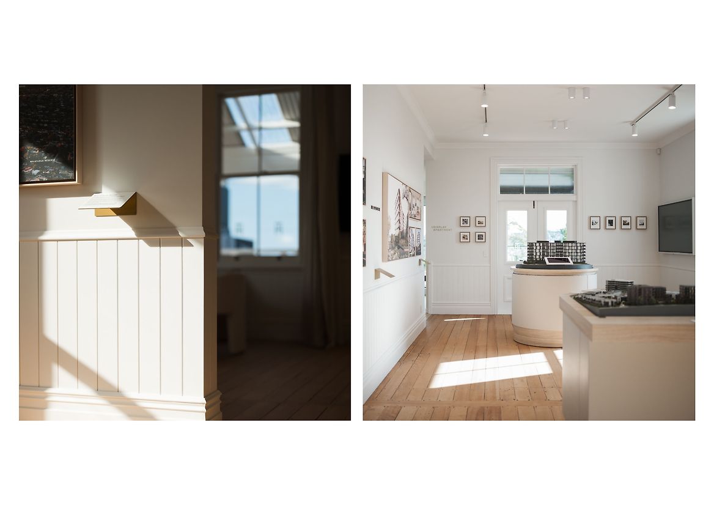
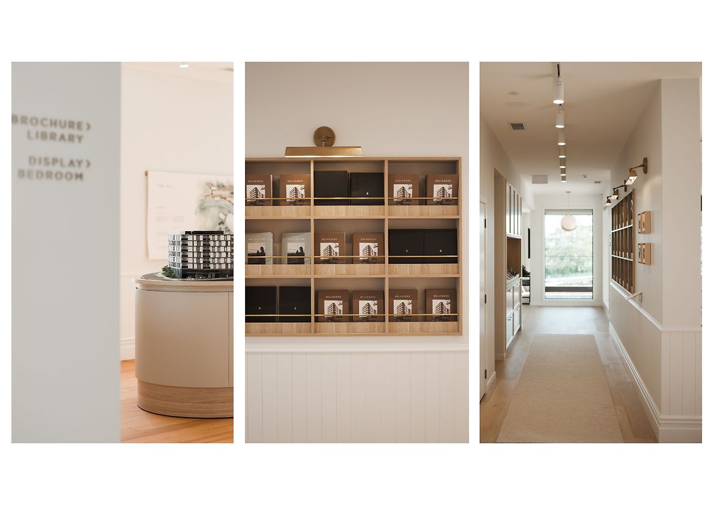
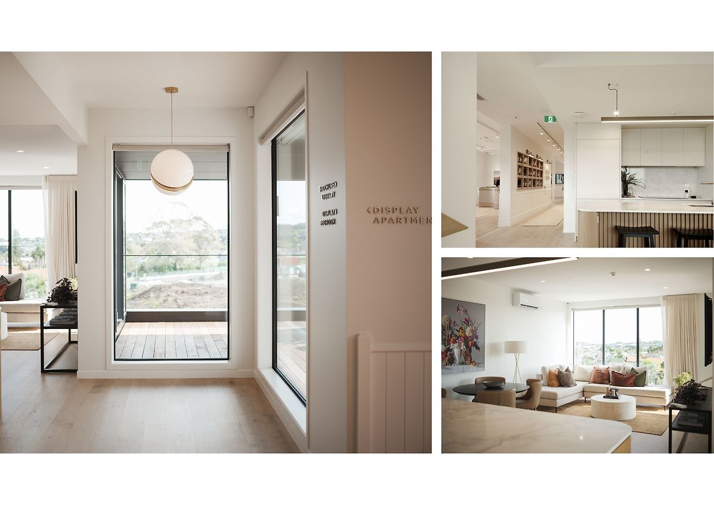
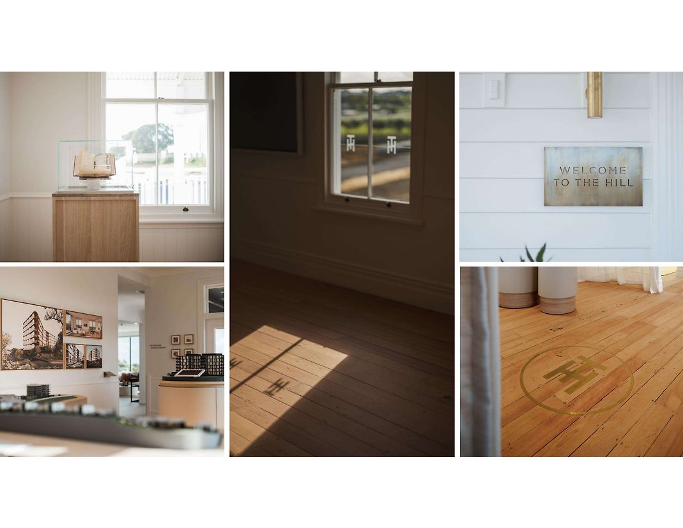
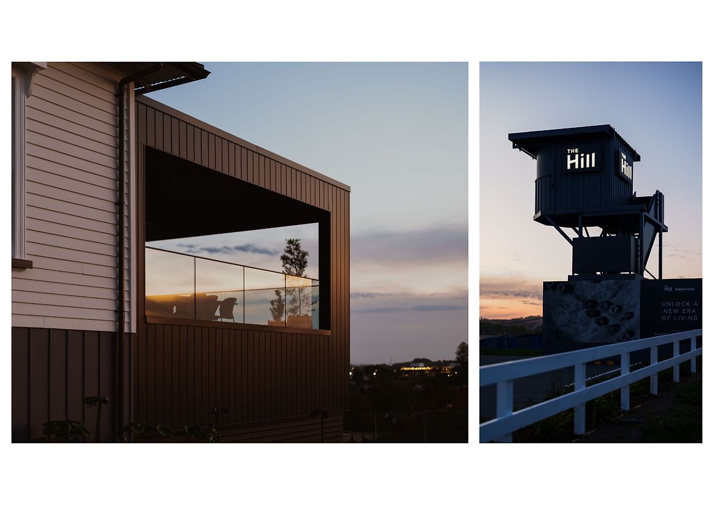
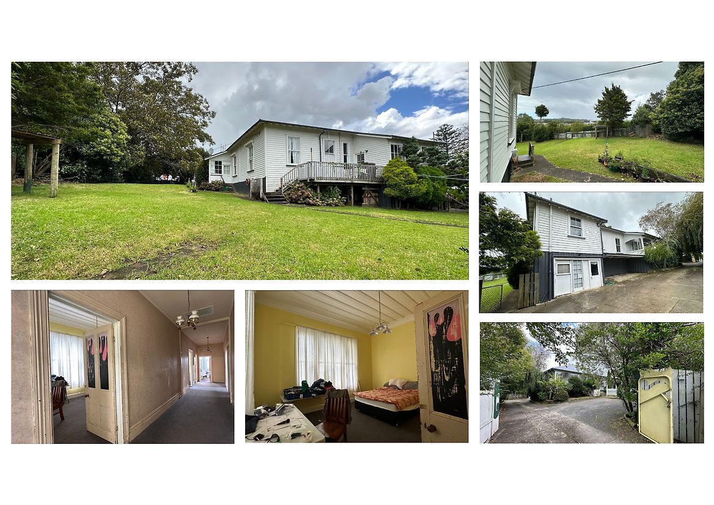
Description:
Nestled on the edge of a landmark development in Remuera, Auckland, The Hill Experience Centre is a bold reimagining of a heritage building into a modern, immersive sales environment.
Originally the Track Manager’s House, constructed from sections of the 1896-97 Steward’s Stand at Ellerslie Racecourse, the structure held deep historical significance but had fallen into disrepair. Rather than demolish and rebuild, Fletcher Living chose to preserve and repurpose the building, creating a space that would honour the past while supporting the future of a premium residential community.
The opportunity was clear: to create a sales experience that could build trust in a premium product that didn’t yet exist. The centre needed to support ambitious commercial goals, while also reflecting the quality and character of the development.
But, it also needed to do more… tell a story, create emotional resonance, and offer a sense of place.
The approach was rooted in the concept of “the best of both”. The original villa was restored with care, reinstating its portico, preserving the timber windows and Rimu flooring, and maintaining its architectural integrity. A new extension was added, designed to contrast and complement the old. Ceiling heights shift subtly as visitors move through the space, guiding them on a curated journey from heritage to modernity.
Inside, the design language is one of understated elegance.
Traditional elements such as wall panelling and brass detailing were paired with contemporary materials, sculptural furniture, and layered textures. Lighting plays a key role, with track lights guiding circulation, brass picture lights highlighting heritage features, and pendants anchoring key installations.
The centre is divided into zones that support different stages of the buyer journey, from welcome and consultation to immersion and reflection. Technology is seamlessly integrated, including interactive screens, virtual tours, and CRM connectivity.
A former TV tower was repurposed as the viewing tower, offering visitors a literal and symbolic perspective on the development with stunning, unlocked views out to the various maungas.
The outcomes have been significant. The Experience Centre has helped accelerate buyer engagement, build brand trust, and support early sales targets. It has also become a flagship for Fletcher Living, demonstrating a commitment to thoughtful design, heritage preservation, and innovation.
Beyond its commercial success, the project delivers regenerative value. It preserves a rare piece of Auckland’s racing history, reduces environmental impact through adaptive reuse, and creates a welcoming, multi-generational space for the community. It’s a crafted solution that elevates the standard for repurposed spaces, where the past is not just remembered but reactivated.
Partners include:
Front Room
Brewer Davidson
Markplan
DisplaySuite
FineWorks
Greenmount
Rachel Smith Robb
Boffa Miskell
Warren and Mahoney