Spatial
CPRW 4 LOCAL landscape architecture collective 2 Lily Frederikse & Co WSP Structural Engineering Palmerston North City Council Central Energy Trust Arena
-
Pou Auaha / Creative Director
Wade Jennings
-
Ringatoi Matua / Design Director
Wade Jennings
-
Ngā Kaimahi / Team Members
Drazen Opacic, Bevin Liang -
Kaitautoko / Contributors
Dan Males, James Marsh, Lily Frederikse -
Client
Palmerston North City Council
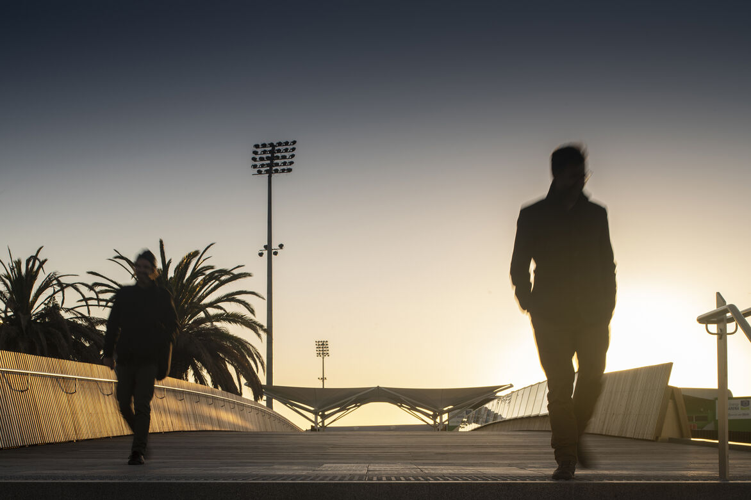
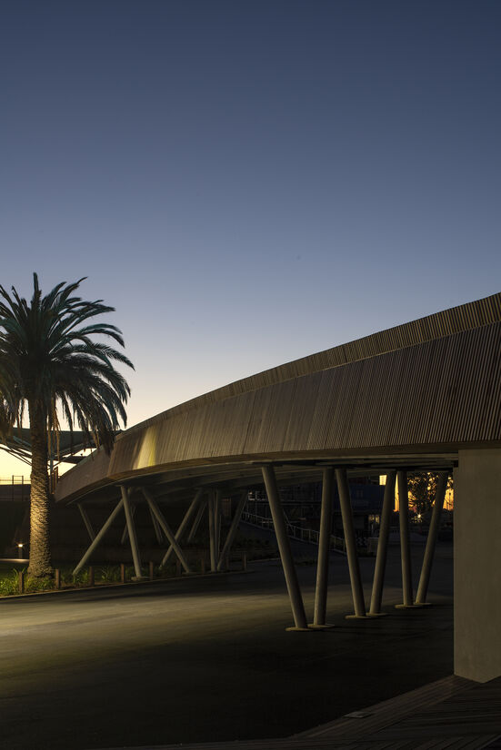
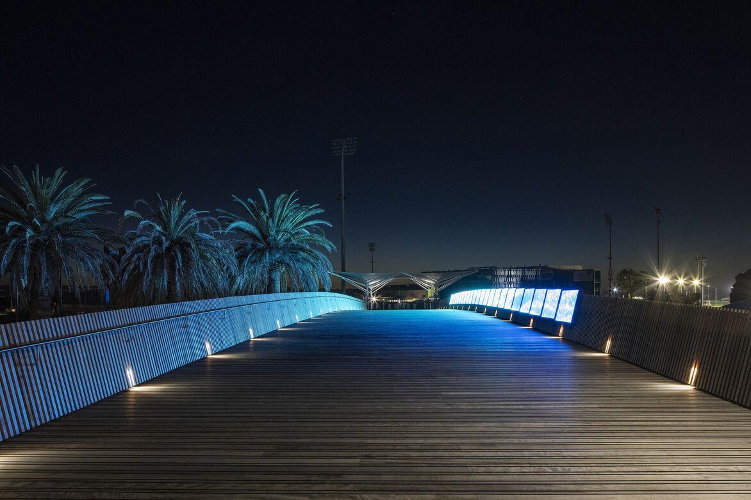
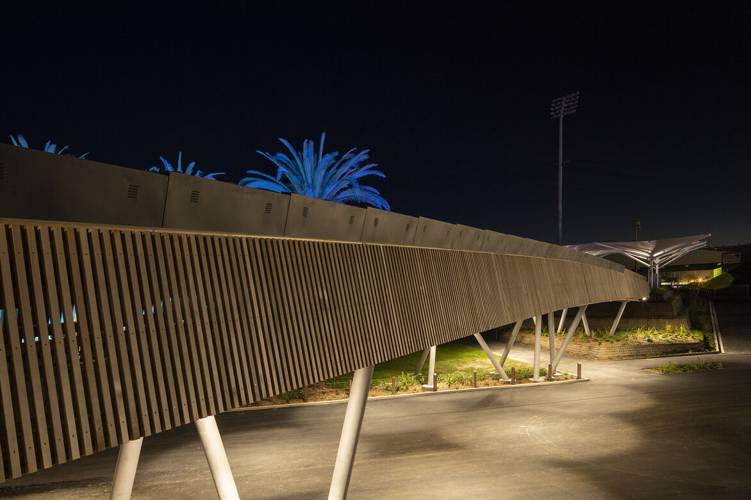
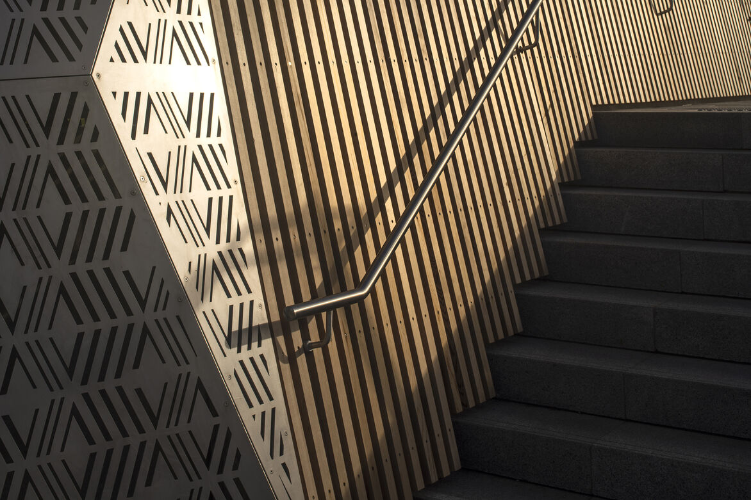
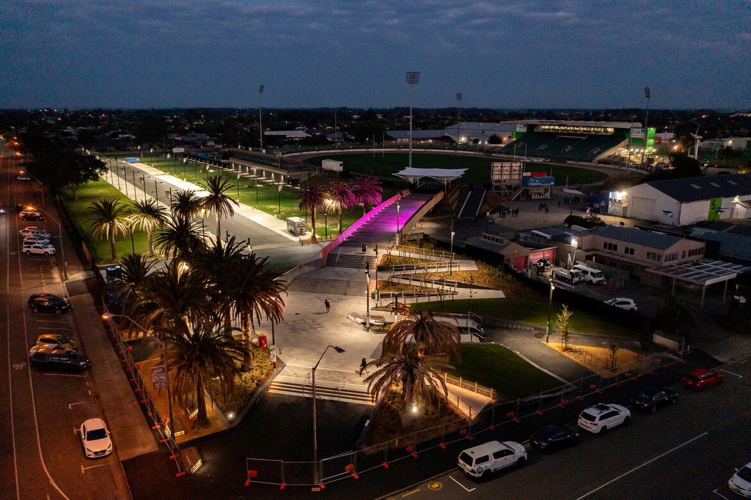
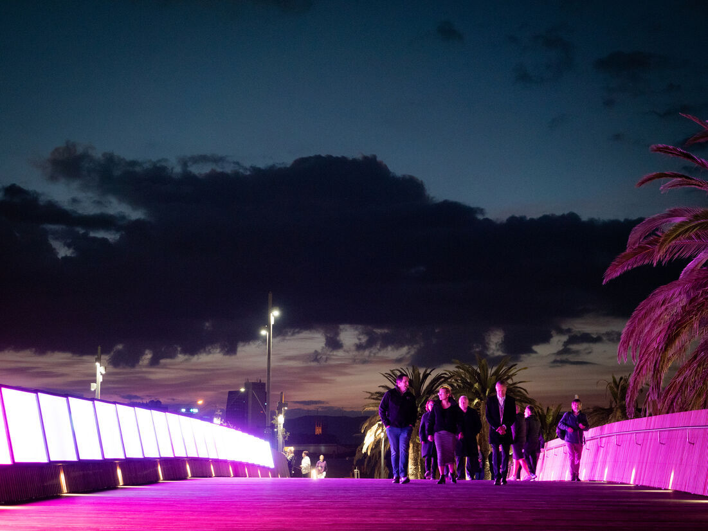
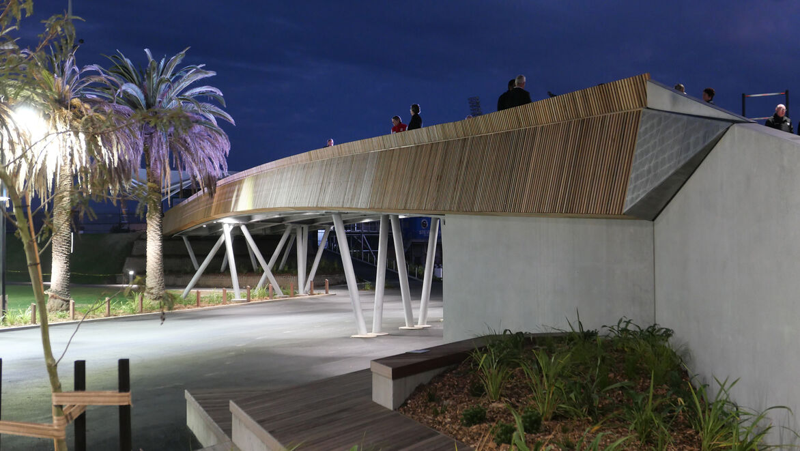
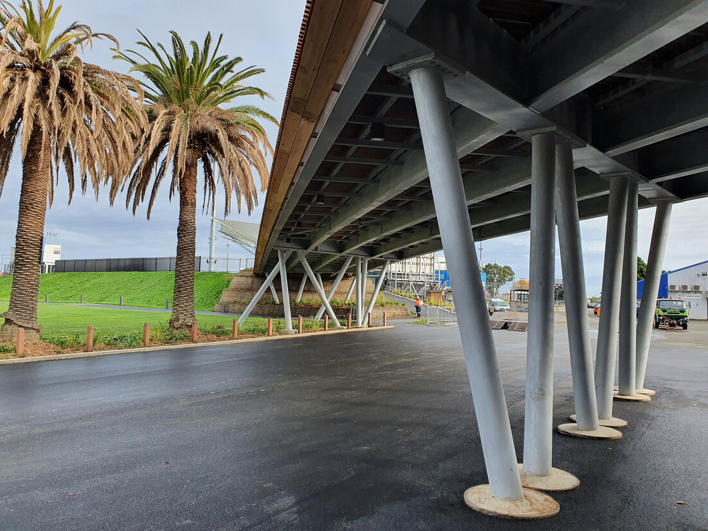
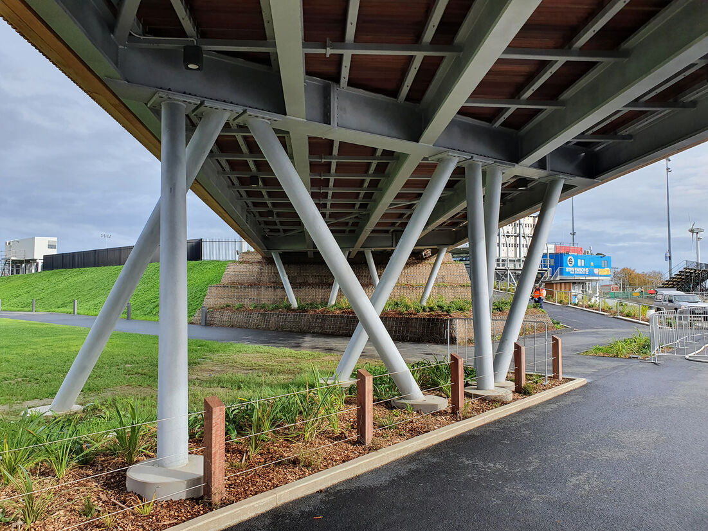
Description:
The project began as a re-examination of a previous masterplan. The site is a multi sport venue with a long history of speedway racing as a key spectator event. The previous masterplan sought to separate people from vehicles resulting in a disjointed and inefficient use of the site.
We challenged that position through design workshops with the client (PNCC). The design response was to separate people from vehicles vertically by introducing a bridge element to keep fan engagement with the race car staging area and track entrance, as well as maintain the clarity of the public entrance to the site in the overall urban framework.
The move to introduce vertical separation created a dynamic entrance experience to the arena and yielded more event overlay opportunities for the site. Palmerston North is a "flat city" with little in the way of topography other than river valleys to create vantage points. The bridge provides both a controlled entry point and creates a moment of anticipation as patrons move up through the landscape and traverse the camber to see right into the main events arena from an elevated position.
Lighting, digital display and sound (speakers) have been incorporated into the entry expererience for different event modes. The screens can be controlled remotely with diverse content ranging from event day sponsor brand placement to digital sound and light artworks.
The architectural design of the 45m long bridge had a number of functional requirements driving a technically complex response. Gradients could be no more than 1:20 at any point to remain universally accessible. It had to provide a minimum 4m clearance below the bridge for fire and emergency services vehicles without altering the existing site levels. It had to provide a 25m clear span to allow the speedway racing staging area to operate unencumbered below it and it had to arrive at the existing main arena concouse level.
The conceptual response drew from the context and history of the site. We approached the design of this feature element the same way a race car engineer thinks.
Race car chassis are engineered to be light and strong through a process of reduction findng an optimum balance of function and weight.
Our aproach was to design the bridge with as few pieces as possible. It was this (along with the functional requirements) that generated the shape and the askew column placemement. The columns resist the twist of the bridge at 45 degrees to the orthagonal underlying masterplan. They also brace the elevated bridge structure in three directions against siesmic movements. The specific angle of each column allows each column to be reduced in size and reduced to the minimum number of columns required to do the job.
Similarly, the cedar balustrade is the result of a reduction in the underlying steel upstand and the application of a single repeatable detail that wraps and ties the balustrade together.
The outcome is a unique, dentifiable and dynamic design element that is a direct result of following a single-minded concept.