Spatial
Warren and Mahoney Architects 96 Te Whare o Rehua Sarjeant Gallery
-
Pou Taketake / Cultural Leads
Te Rūnanga o Tupoho Cultural Lead: John Niko Maihi, Cecelia Kumeroa, Eugene Kara, Paul Millar, Aaron Te Rangiao, Rangi Kipa
-
Ngā Kaimahi / Team Members
Ralph Roberts, Emelia Atkins, Cliff Leong, Savanah Hunt, Steve McCracken, Roy Wilson, Hester Paul, Jenny Mikoz, Calvin Li, Jake Nash -
Kaitautoko / Contributors
Contractor – McMillan & Lockwood, Project Manager – RCP, Structural Engineer – Clendon Burns and Park, Mechanical Engineer – Pacific Consultants, Electrical Engineer – Blackyard Group, Fire Engineer – Origin Fire Consultants, Hydraulic Engineer – NDY, Civil Engineer – WSP, QS – RLB, Heritage Architects: Chris Cochran & Russell Murray -
Client
Whanganui District Council
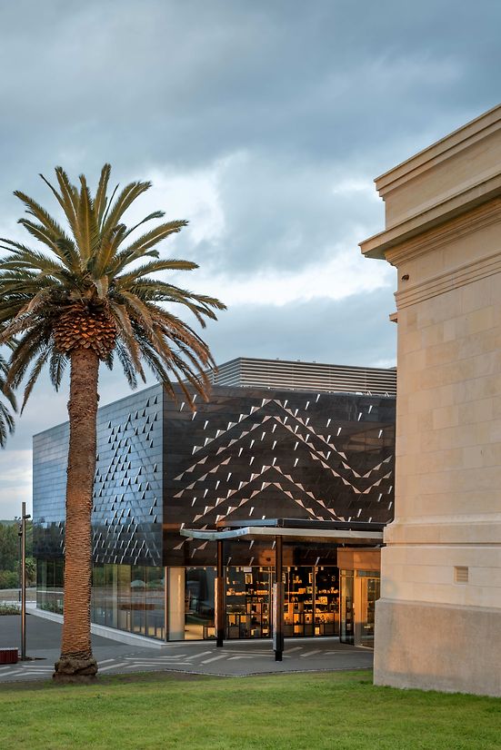
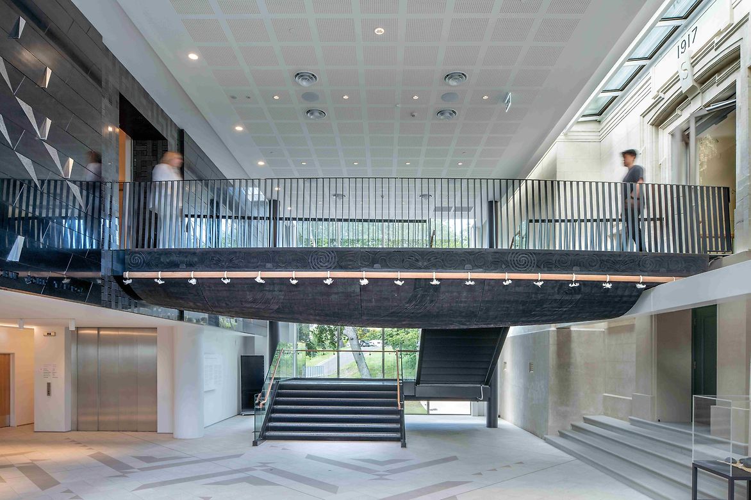
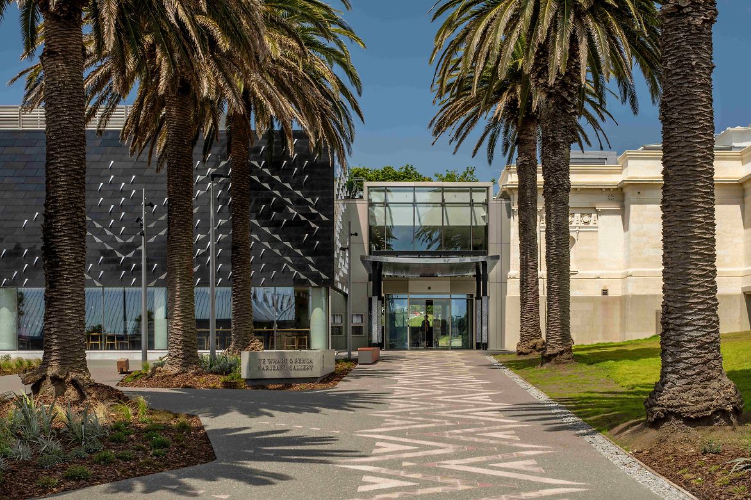
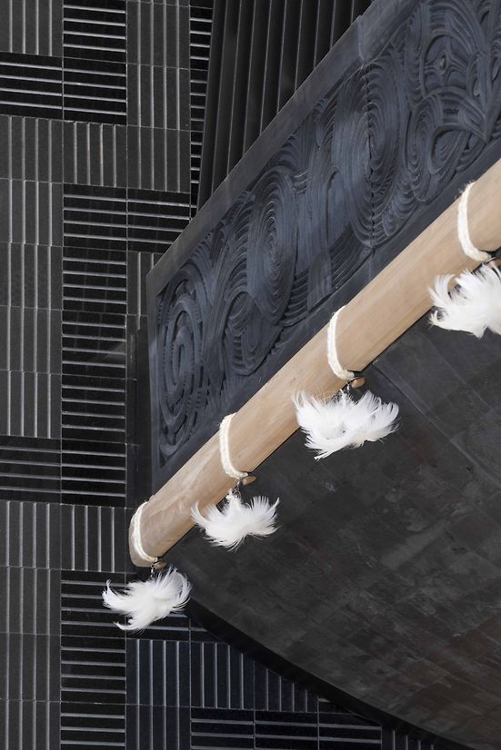
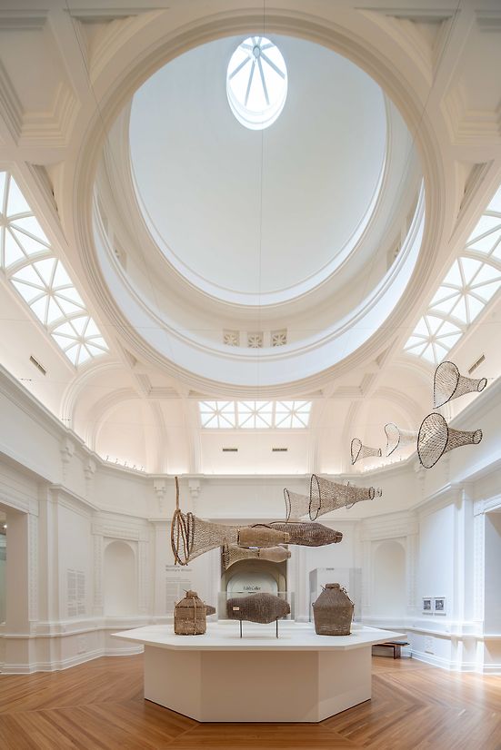
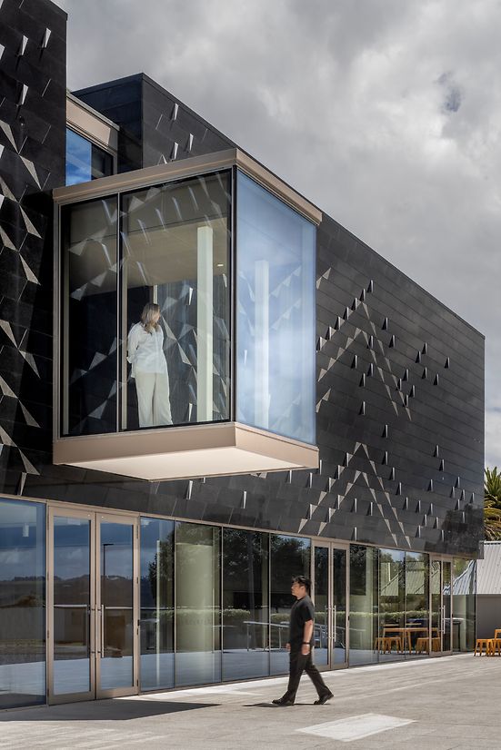
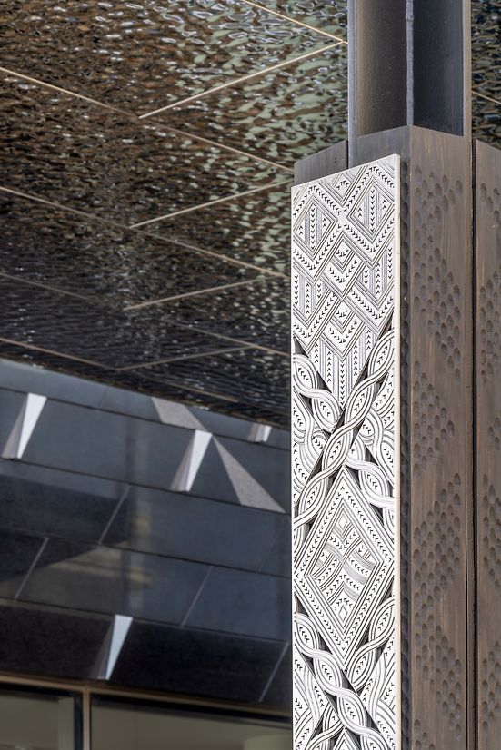
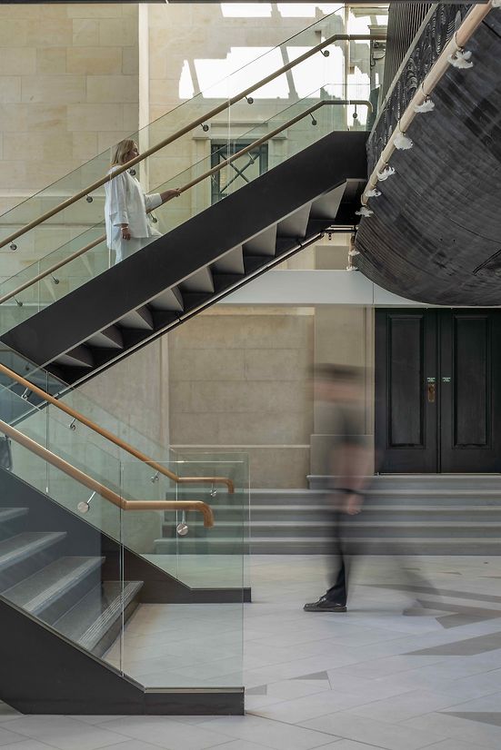
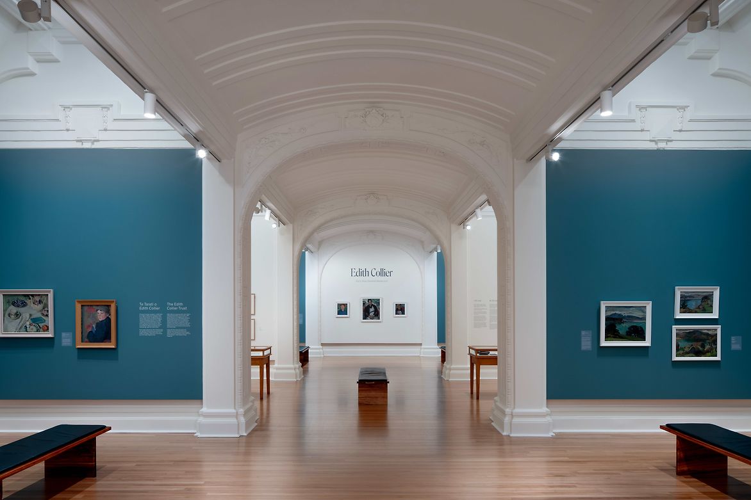
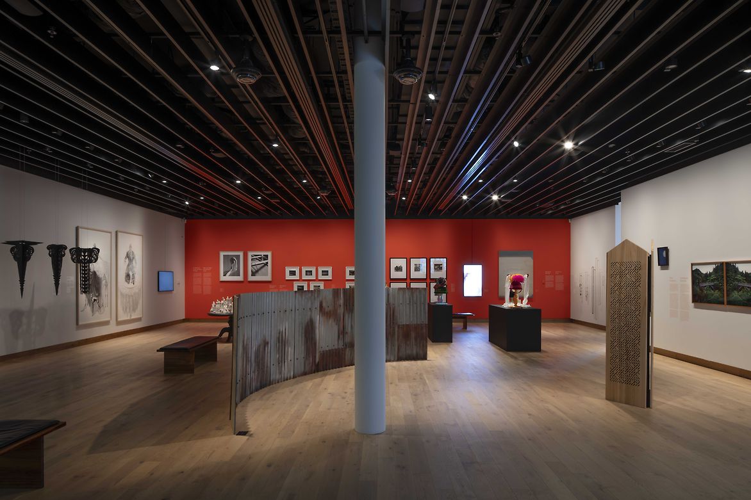
Description:
Te Whare o Rehua Sarjeant Gallery stands as a landmark cultural project, the result of more than two decades in the making. Located in Whanganui, the redevelopment transforms a nationally significant heritage gallery into a symbol of cultural partnership, environmental respect, and architectural renewal.
Completed in 1919, the Sarjeant Gallery is an iconic neo-classical building sitting atop Pukenamu Queen’s Park, overlooking the Whanganui River. The sacred waterway was granted legal personhood in 2017, becoming the first in the world to do so. This monumental step recognised the river's spirit and status as a living ancestor to local Māori iwi (tribes), affirming its central role in Māori identity and the spiritual connection between people and land.
The original design competition proposal aligned the new addition with the original cruciform shape of the gallery, following the north-south axis that mirrors the journey of the Whanganui River from the mountains to the sea. The new building form consists of a solid box containing new exhibition spaces elevated on columns over a fully glazed ground floor which contains public facilities and staff offices. Below the ground floor is a solid base, partly buried below ground, containing storage and exhibition preparation areas. In its massing, the proposed extension maintains the height and bulk of the original building.
The project began as a conventional response to the protection of the collection and evolved into a significant cultural project that reflects New Zealand’s growing commitment to biculturalism. Originally awarded through a highly competitive architectural design competition in 1999, the vision expanded in response to shifting national priorities around cultural recognition and Indigenous rights. The project embraced a deeper purpose as it progressed, in partnership with the Māori collective Te Kāhui Toi o Tūpoho. Through collaboration the design transformed from a purely architectural challenge to one that honours the spiritual significance of the river and integrates Māori cultural expression within the gallery’s fabric.
The design embraces Māori design principles and storytelling, recognising the river’s sacredness and its central role in Māori identity. The black granite façade, embedded with stainless steel tioata (crystal-like shards), reflects the river’s shimmering surface, capturing the phenomenon of kānapanapa—light dancing on dark waters. A waka (canoe)-inspired bridge symbolically links the old and new structures, bridging Māori and colonial perspectives. This bridge is not only a physical link but also a cultural and symbolic one, acknowledging the unique relationship between Māori and the land, and between past and future generations.
This project reflects New Zealand’s evolving commitment to biculturalism, embodied in the design, materials, and partnerships. The integration of Māori cultural narratives into the Sarjeant Gallery makes it more than just an extension; it is an act of cultural repair, reconciliation, and renewal. By honouring the Whanganui River’s spiritual significance, the design fosters cultural sustainability and reinforces the identity of the Whanganui region. It transforms the Sarjeant Gallery into a space that bridges past and future, grounded in place, culture, and shared vision.
Judge's comments:
So much poetry in this project. A cultural landmark that holds who we are. The integration of Māori cultural narratives—through form, material, and symbolism—transforms the gallery into a living expression of partnership and place. The most beautiful volume to host the creativity of others, with intricately woven details that tell the story of our past, present and future, holding and restoring its mana.