Spatial
Warren and Mahoney Architects 96 Te Ramanui o Ruapūtahanga
-
Pou Auaha / Creative Directors
Rodney Sampson, Daniel Thompson
-
Ngā Kaimahi / Team Members
Ralph Roberts, Monique Addis, Josh Roberts, Jahmayne Robin-Middleton, Thomas Damerham, Anya Kouzminova -
Client
South Taranaki District Council
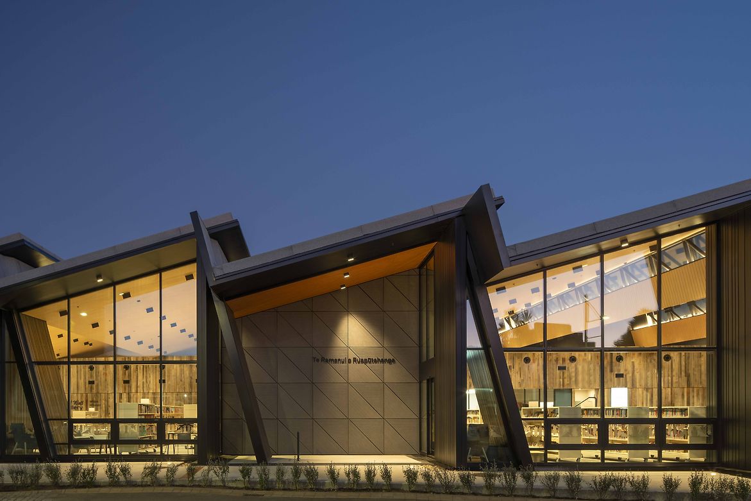
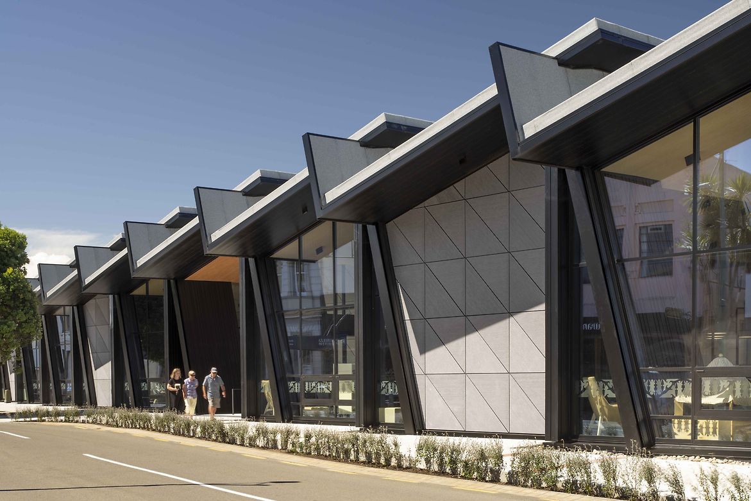
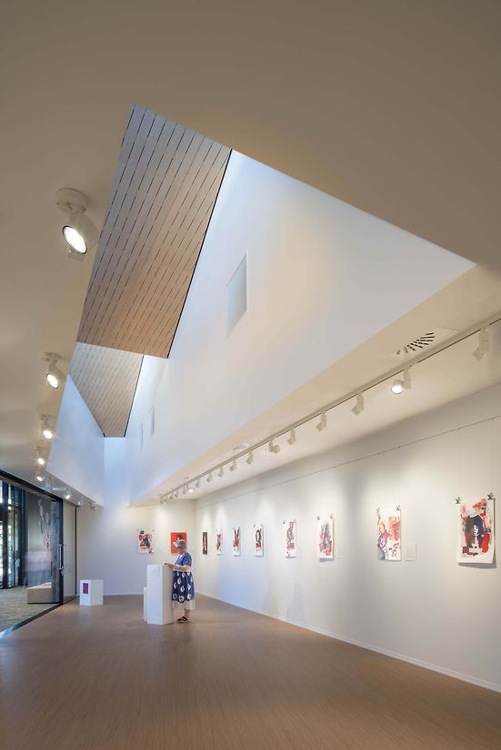
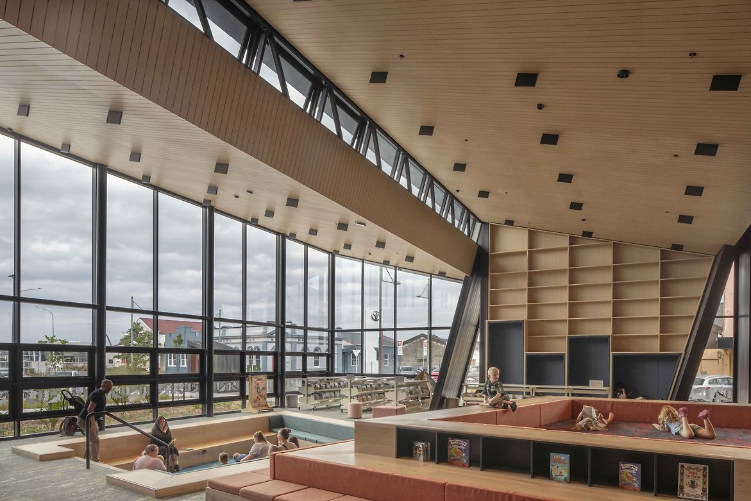
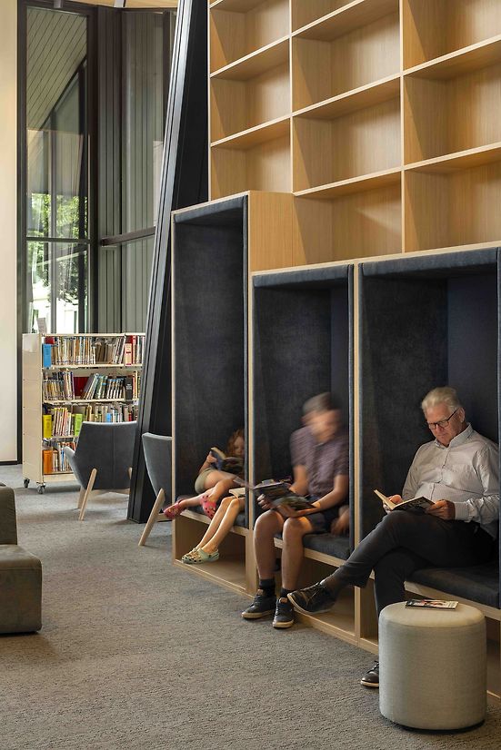
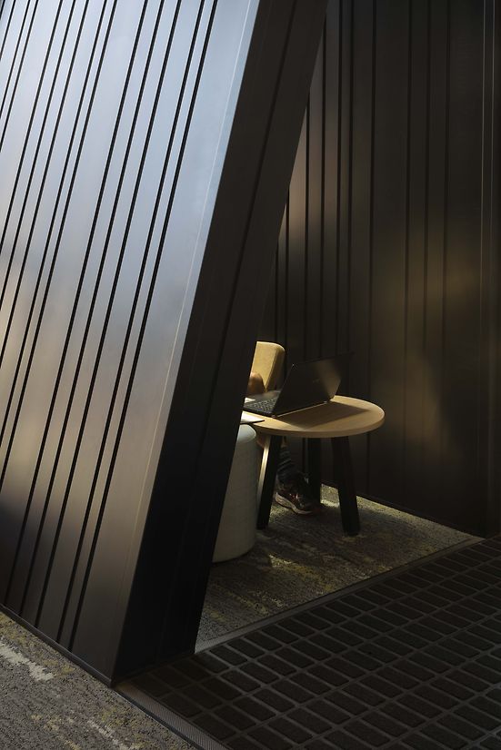
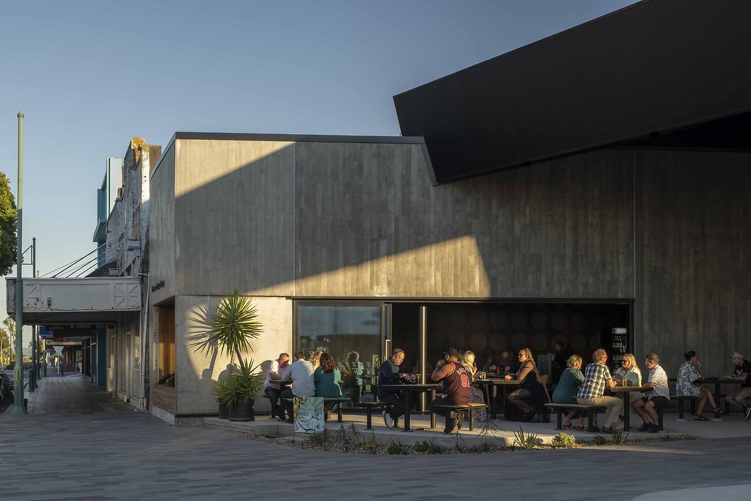
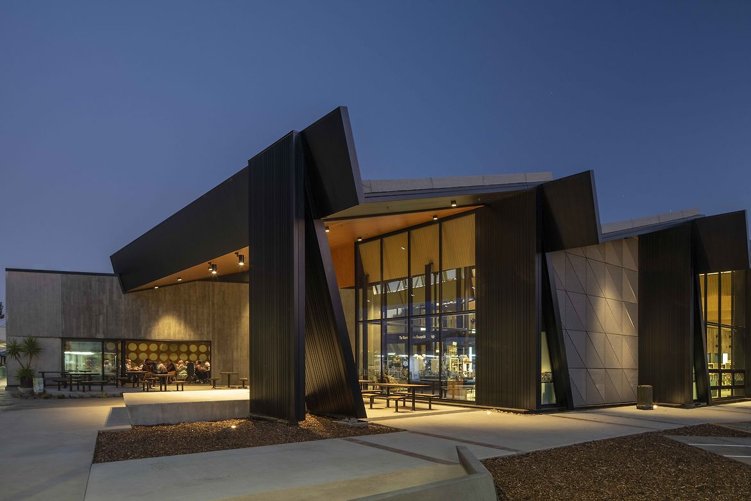
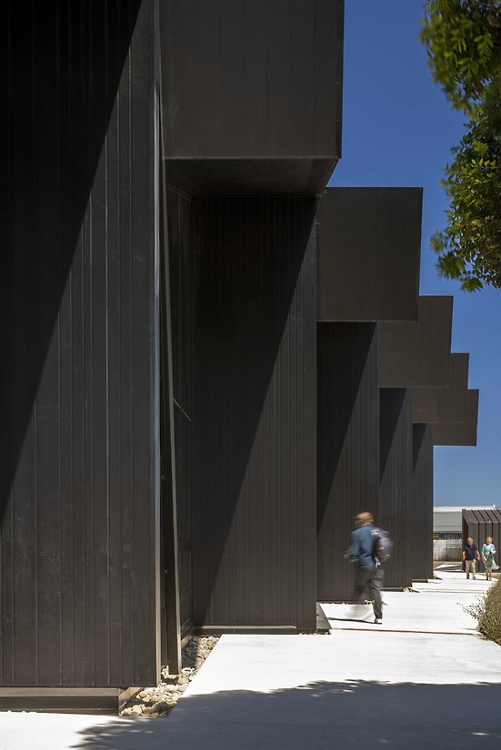
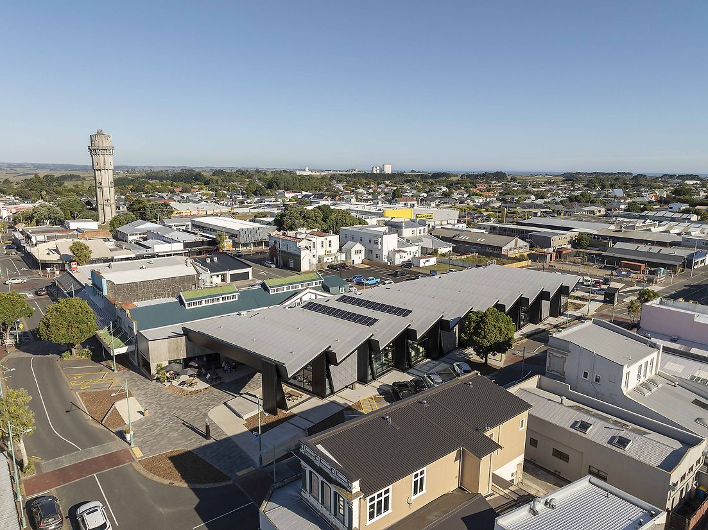
Description:
Te Ramanui o Ruapūtahanga was conceived as a transformational civic centre that would serve as the new heart of Hāwera, revitalising the town centre while consolidating key community services into a single, purpose-built facility. The South Taranaki District Council’s vision was to create an enduring, future-focused place that reflects the district’s cultural narratives, fosters civic pride, and embraces sustainability.
The project responded to the need for modern, connected community infrastructure by co-locating previously fragmented services - including the library, i-SITE, gallery, café, and public meeting spaces - into a central, flexible hub. Designed through close engagement with tangata whenua, Ngāti Ruanui, and the wider community, the facility celebrates local stories, values, and place-based identity. This is reflected in the design language, materiality, spatial planning, and integrated artworks.
Environmental sustainability was embedded from the outset. The building’s form and orientation maximise solar access and ventilation, with low-energy systems, rainwater harvesting, and the use of reclaimed and low-carbon materials. Relocating multiple outdated facilities into a high-performing building has significantly reduced operational carbon and energy use.
Since opening in late 2024, the centre has already demonstrated its success with a 40% increase in library borrowing and a growth in membership. Te Ramanui is both a reflection of South Taranaki’s past and a bold investment in its future - setting a benchmark for integrated civic development that delivers social, cultural, economic, and environmental value.
Judge's comments:
Beautiful way of integrating and celebrating the integration of architecture and landscape. Redefining small ancillary spaces that delight and bring joy.