Spatial
Stufkens+Chambers Architects 3 Te Ao Marama Whare
-
Pou Auaha / Creative Director
Marcus Stufkens
-
Ringatoi Matua / Design Director
Marcus Stufkens
-
Ngā Kaimahi / Team Members
Joseph Yu, Simon Adnitt -
Kaitautoko / Contributor
OBD Landscape Architect -
Client
Rangiora High School
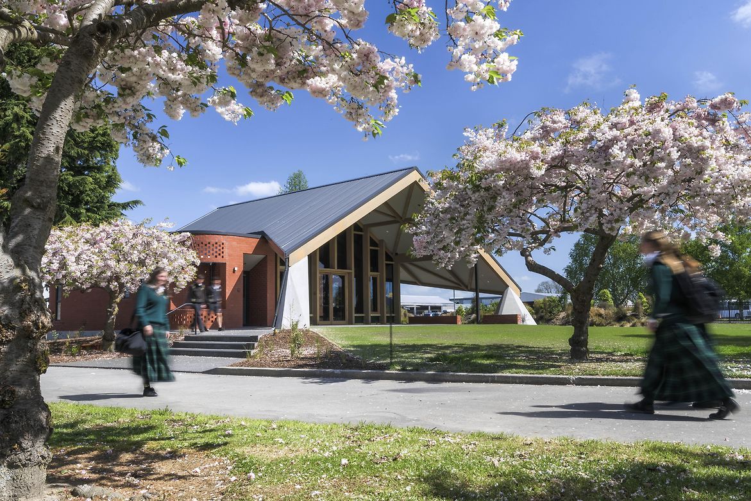
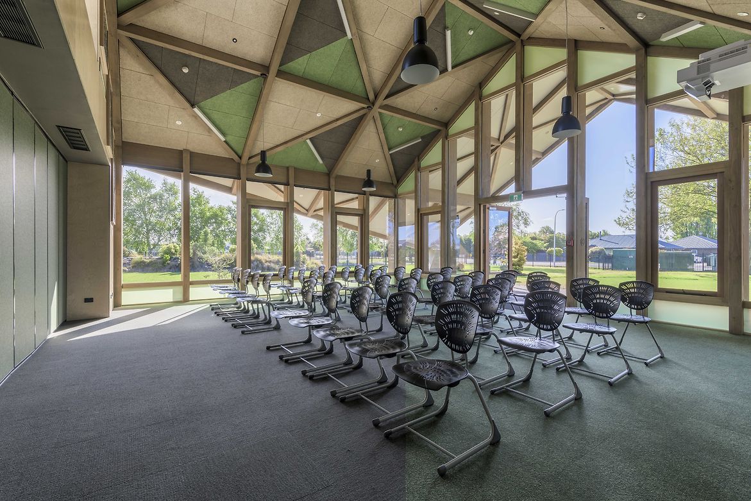
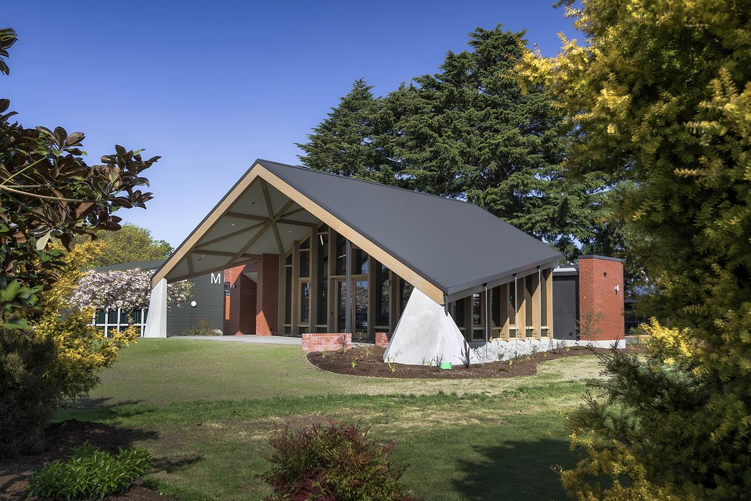
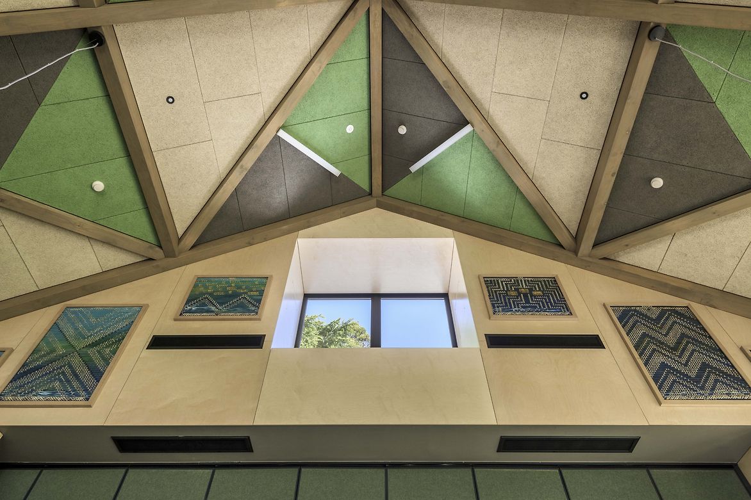
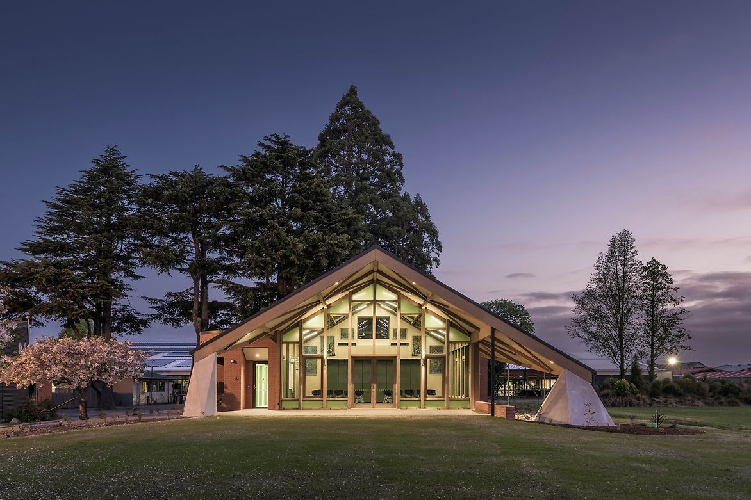
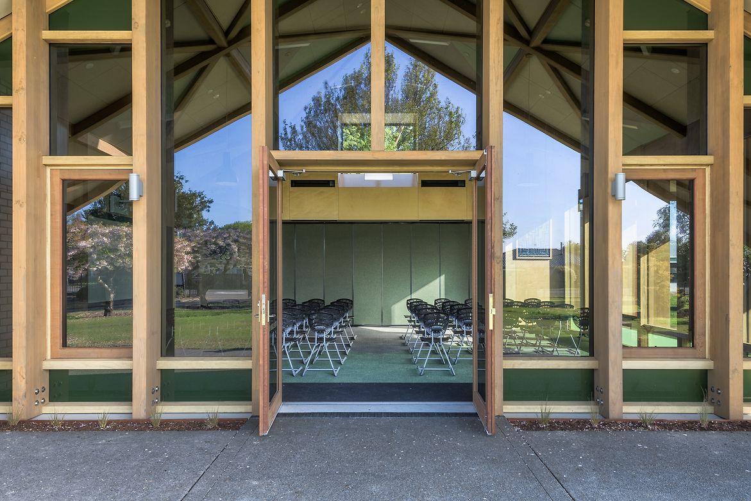
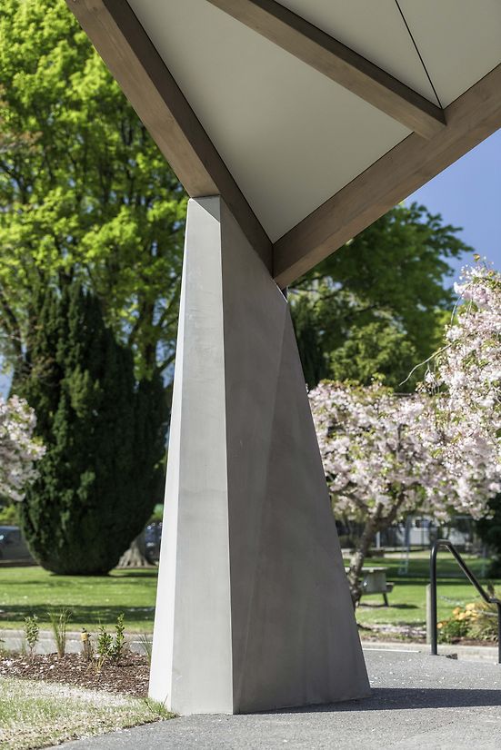
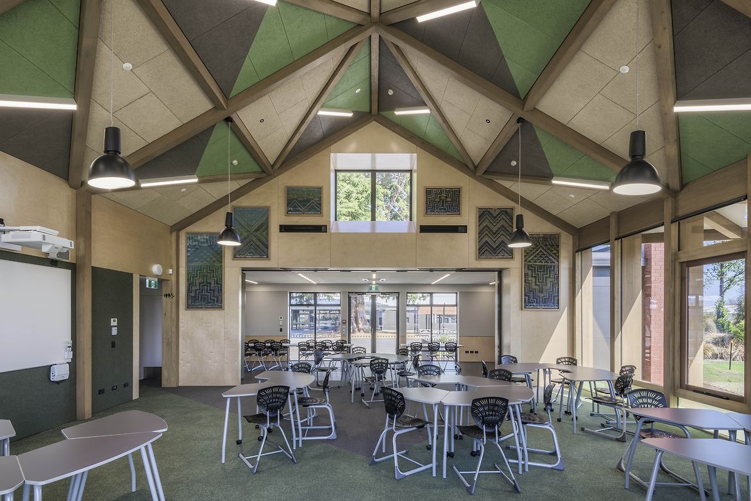
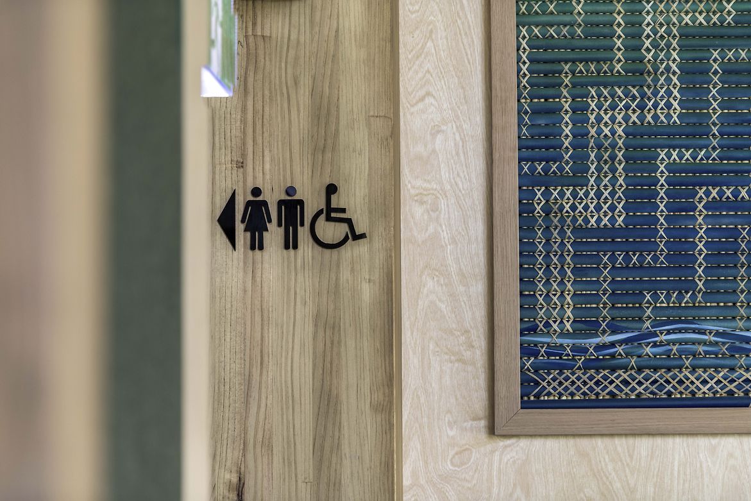
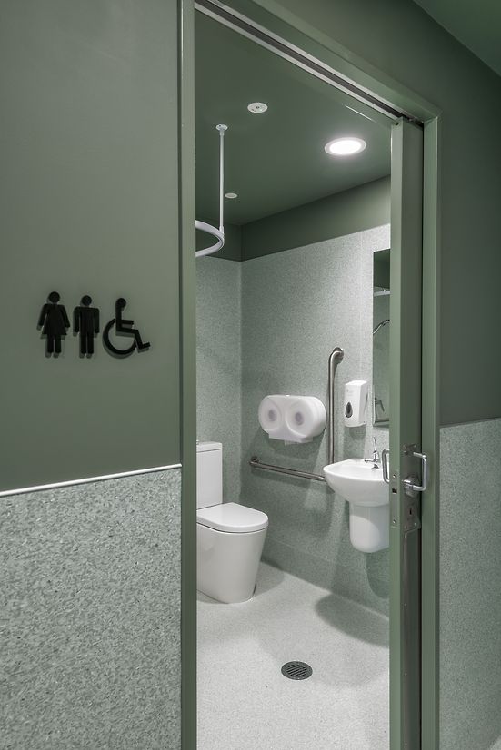
Description:
The Whare at Rangiora High School (RHS) has been designed as the heart of the campus, fostering connection and belonging. With the existing school layout being dispersed, the Whare serves as a central gathering point, providing a welcoming space for students, whānau, and the wider community. Positioned with a strong visual entry from Wales Street, the building faces north, aligning with a direct sightline to Maukatere (Mt Grey), reinforcing its connection to the landscape.
Primarily a flexible learning space, the Whare accommodates collaborative study, hui, and practical learning, with a wet floor and tech space supporting shared kai and hands-on activities. A covered entry enhances its role as a cultural focal point, offering a space for pōwhiri and community gatherings. Integrated outdoor learning areas provide adaptable spaces while maintaining strong connectivity with surrounding buildings.
Architecturally, the Whare features a floating gable roof, creating an open and inviting atmosphere. The north elevation expresses a contemporary interpretation of Marae design, reinforcing a strong sense of arrival and whakaruruhau (shelter). The roofline is subtly lowered along the northern and western edges, balancing scale and visual interest, while concrete plinths anchor the structure, emphasizing permanence and connection to the land.
Located in the northwest corner of RHS, the site is framed by mature trees, including a historic Sequoia Wellingtonia, and adjacent to the Rakahuri Teaching Block. Setbacks from other buildings provide excellent access to sunlight, with roof overhangs reducing overheating in summer while allowing winter light penetration. Positioned 600mm above ground due to flood risk, the raised floor enhances its role as a stage for pōwhiri and school events. The orientation and form strategically shield outdoor areas from prevailing winds, ensuring comfort and usability year-round.