Spatial
Studio Pacific Architecture 27 Tākina – Wellington Convention & Exhibition Centre
-
Pou Auaha / Creative Director
Stephen McDougall
-
Ringatoi Matua / Design Director
Daryl Calder
-
Ngā Kaimahi / Team Members
Agata Halagarda, Bret Thurston, Charlotte Warren, Christie Allen, Dorian Minty, Gertrude Gloria, James Ross, Jon Fraser, Karl Frost, Laura Trama, Mark Fletcher, Max Wiles, Nick Barrett-Boyes, Nick du Bern, Peter Wise, Sarah Bookman, Simon Faulknor, Sophie Steele, Thane Houston-Stevens, Yuan Zhang, Zelia Costa Alves -
Kaitautoko / Contributors
Willis Bond & Co, LT McGuinness, Dunning Thornton Consultants, Beca, Holmes Fire, Mott MacDonald, RLB, Mashall Day Acoustics, RCP, Spencer Holmes, Harrison Grierson, Stantec, Tonkin + Taylor, Kura Moeahu, David Hakaraia, David Trubridge, Chris Macdonald -
Client
Wellington City Council
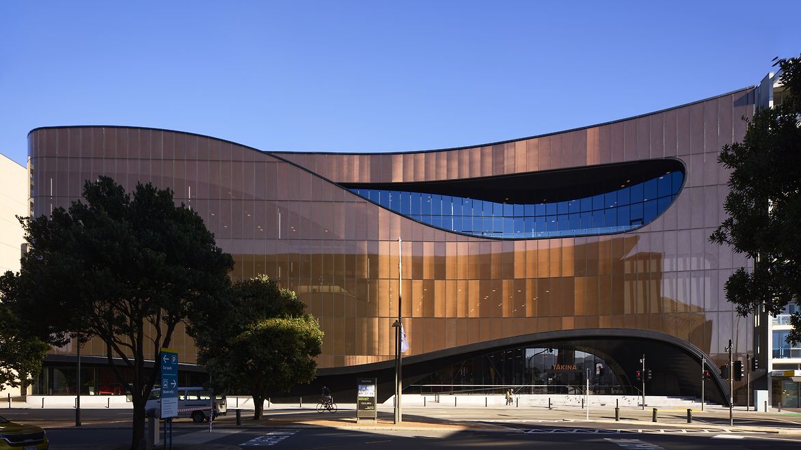
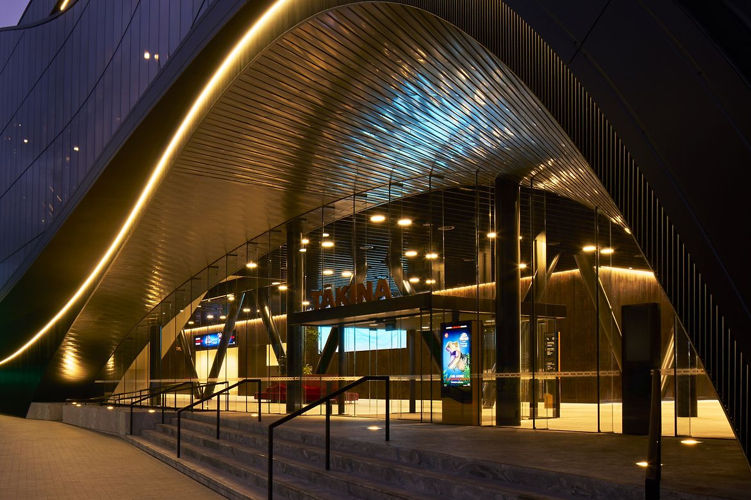
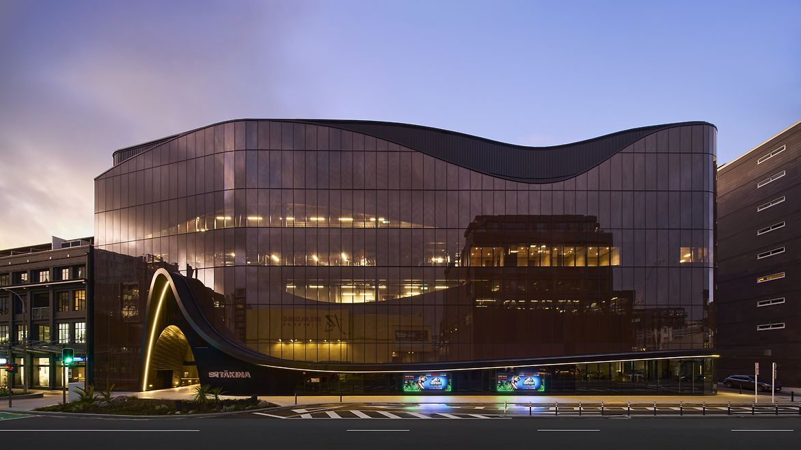
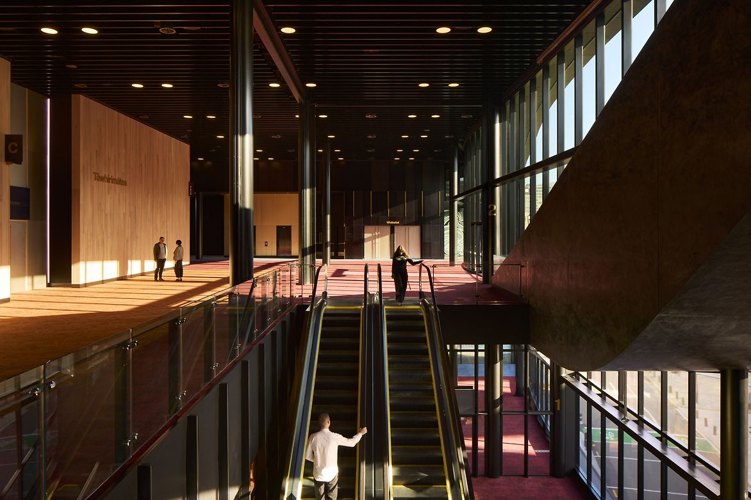
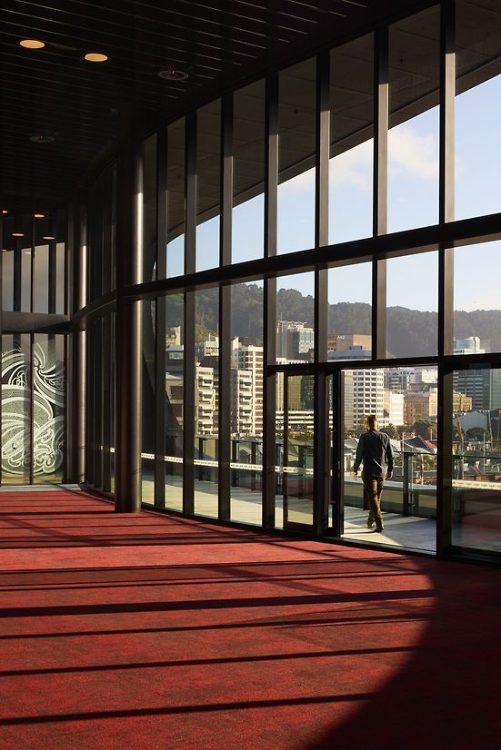
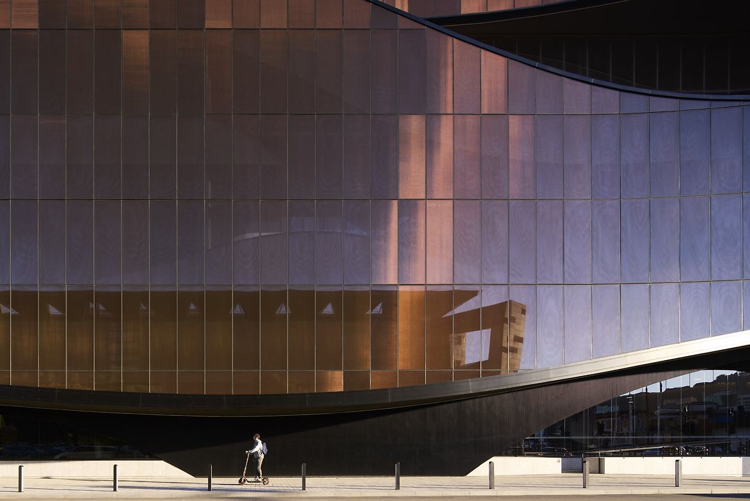
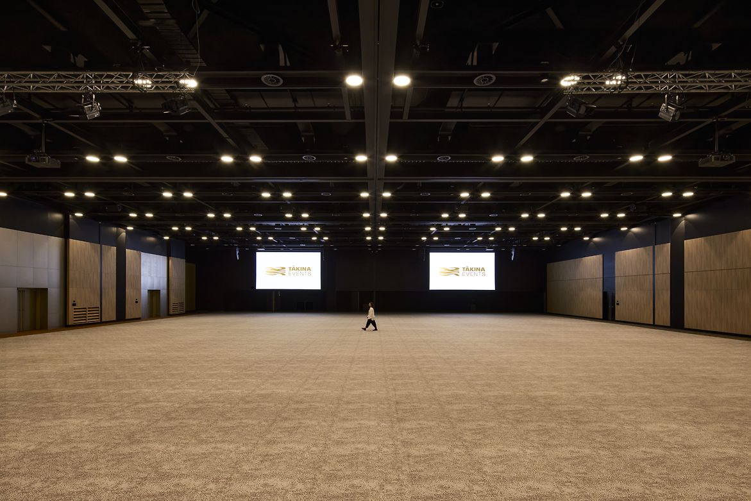
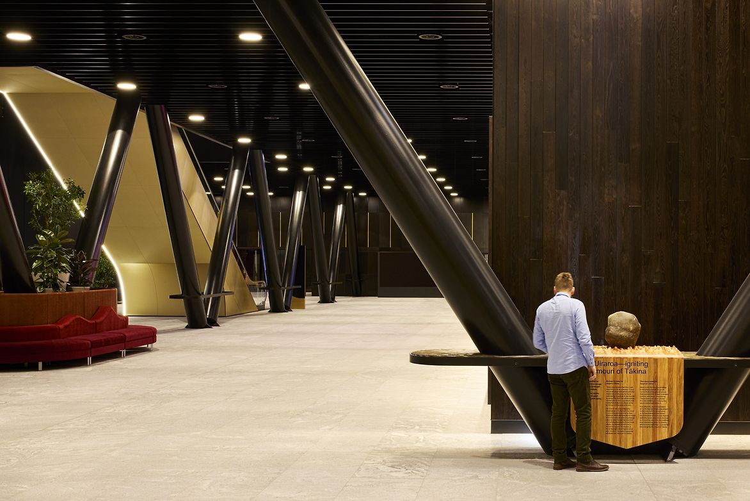
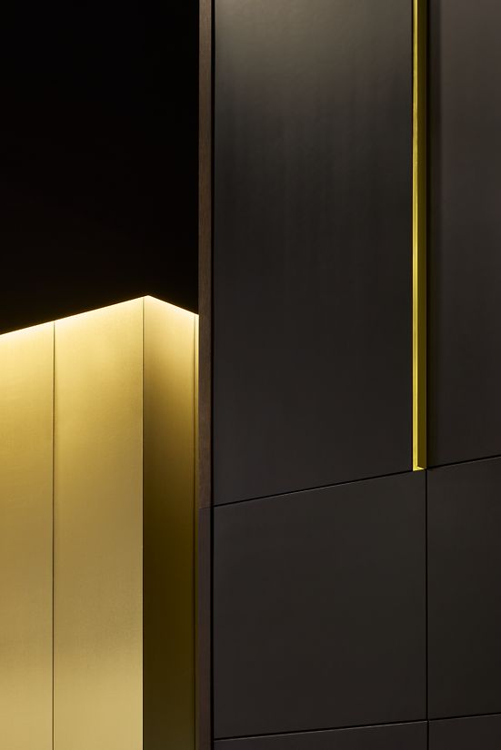
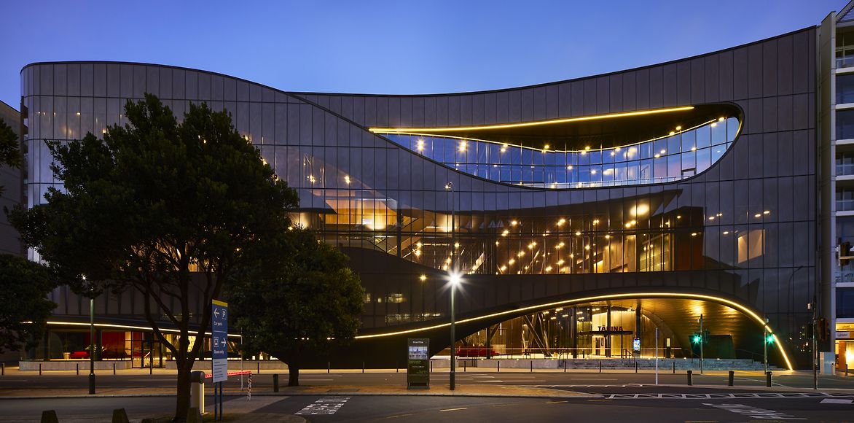
Description:
As a gathering point within the city, Wellington’s new convention and Exhibition Centre, Tākina expresses in its form and materiality the essence of place. The building has a unique sculptural form that draws inspiration from a wide range of sources including its maritime location, Wellington's dramatic, and sometimes wild, weather patterns and landforms. It also draws from Māori mythology, specifically 'Te Ūpoko-o-Te-Ika-o-Māui' Maui's head of the fish. The legend refers to the forming of Wellington’s unique harbour and waterfront geology and topography. The resulting design is organic and dynamic.
The 18,000m2 building is characterised by the layering of façade elements. Primarily clad in a ‘shimmering’ SEFAR glass skin, the exterior responds to differing light conditions throughout the day. At times a singular overall form is prominent as the glazing appears opaque and monolithic, while at other times the translucency reveals a subtle inner shape and a glimpse of the activities within.
The building form, which appears curved, comprises a glass façade that is entirely vertical with a shapely parapet and rolling canopy. The concave layout of Cable Street and convex layout of Wakefield Street create dynamic variation to the building and the curvatures of the glass façade are amplified to naturally create a sweeping skyline. With a predominantly inward-looking programme, the internal spaces of the 6-storey building – 3 primary floors with intermediate mezzanine floors – have been arranged nonetheless to find opportunities to maximise the outlook to Wellington’s waterfront and Waitangi Park.
Internally, the design of Tākina is deliberately restrained but strong with a material palette that draws from the earthy and grounded colours of Wellington. Each level of the building is designed around a distinct inner box, which contain the most internalised functions of the programme. The boxes are clad in natural oak timber which transition in colour from dark to light as you move up through the building – tying in with the narrative transition from Paptūānuku (earth mother) to Ranginui (sky father). Elsewhere, the innovative use of dark-stained hardboard panels – with alternating semi-gloss and matte finishes, punctuated with brass angles at high level – is a cost-effective and strong backdrop to the everchanging exhibition and conference settings.
The ground floor houses the main public lobby, a large exhibition space, retail, and café spaces. The eastern edge of the site includes a dockway and service laneway between Cable and Wakefield Streets. A west-facing outdoor courtyard between neighbouring buildings provides natural light to the midpoint of the public lobby. Spanning across the top two levels of Tākina, the convention and meeting spaces have capacities that range from 200 to 1,800 people in a variety of flexible configurations.
A leading example of sustainable convention centres in New Zealand, Tākina includes sustainable features and adaptable systems to emit 60-70% less carbon and use 60-70% less energy than similar buildings. The building is 5-star Green Star design certified – the first convention centre in Aotearoa to achieve this standard. It is also targeting a 5-Star Green Star custom built-rating, representing New Zealand excellence in environmental sustainability.
Judge's comments:
International quality design by local firm highlighting confidence in our ability. The design that transforms its architectural form and materiality into a living ode to Poneke Wellington 's geography, culture, and climate, creating an iconic venue that marries sustainability with innovative design.