Spatial
Studio Pacific Architecture 27 Massey Refectory Building
-
Ringatoi Matua / Design Director
Evžen Novàk
-
Ngā Kaimahi / Team Members
Sarah Berry, Diana Braaksma, Ellie Compton, Lianne Cox, Nick Denton, Jon Fraser, Agata Halagarda, Matthew Kidd, Takeshi Kominami, Mitch McTaggart, Frances Moughan, Ariana Pia, Max Wiles, Samantha Zondag -
Kaitautoko / Contributors
LT McGuinness, Chris Cochran, Aurecon, GHD, Charles Consulting Limited, Acoustic Engineering Services Limited -
Client
Massey University
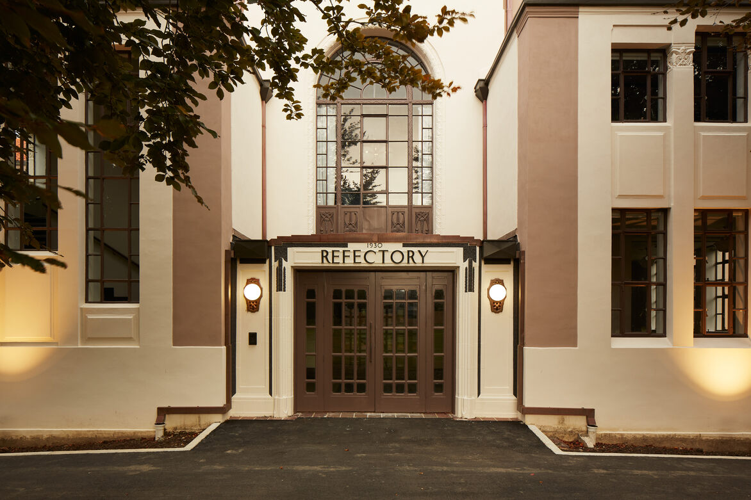
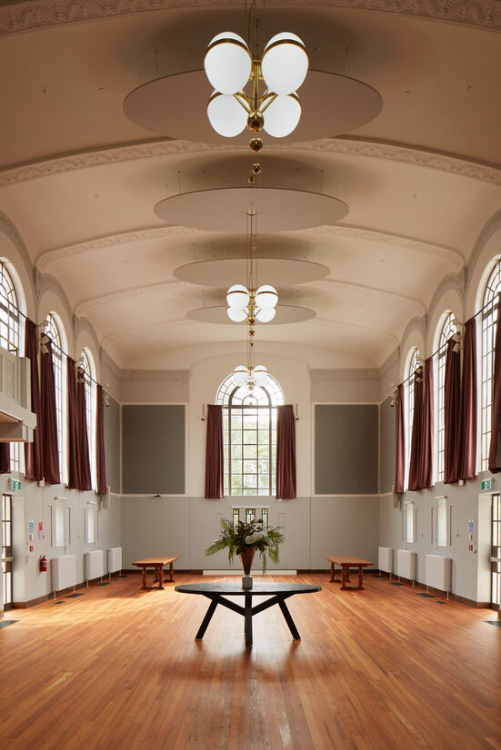
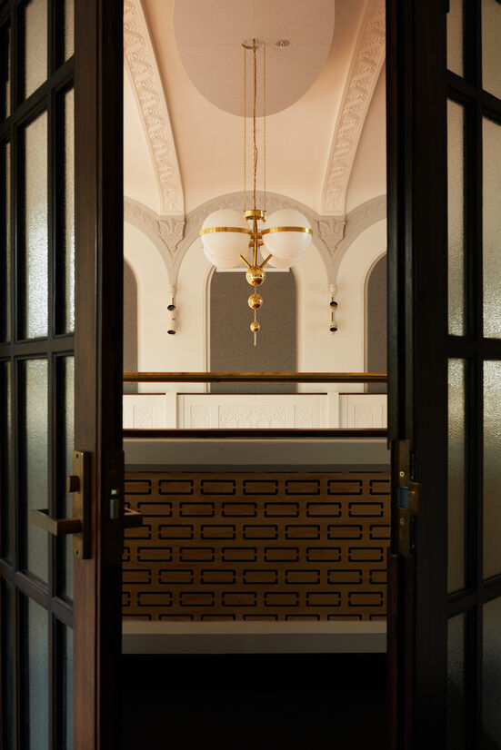
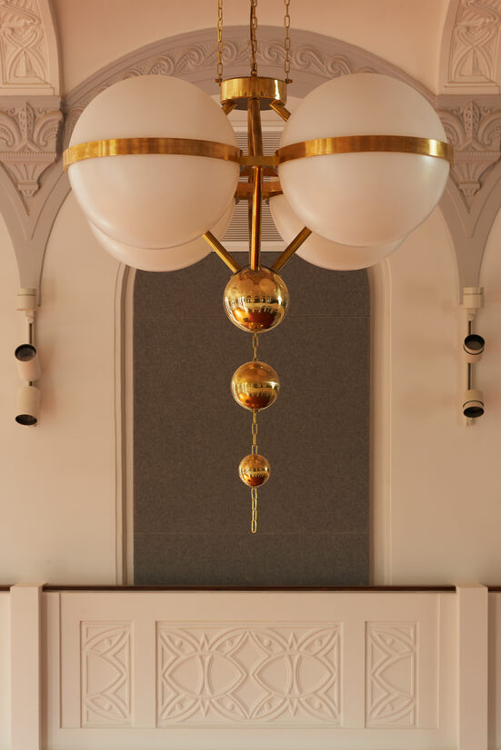
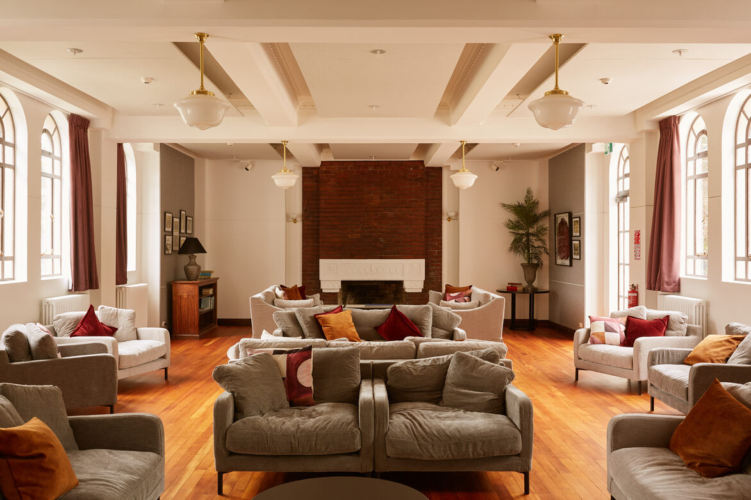
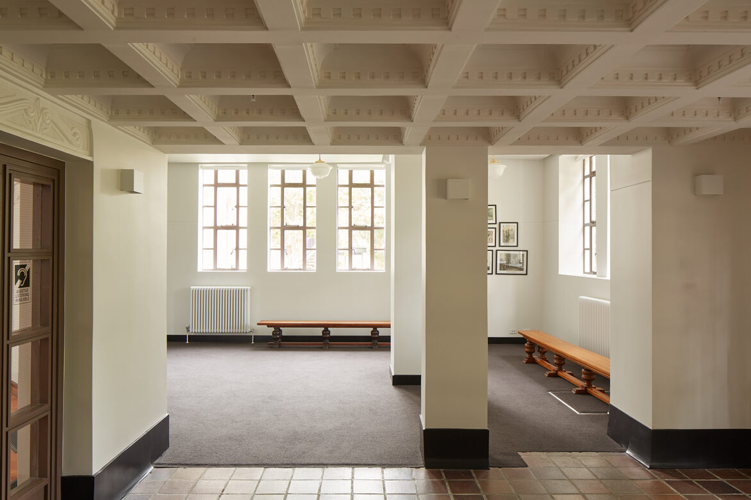
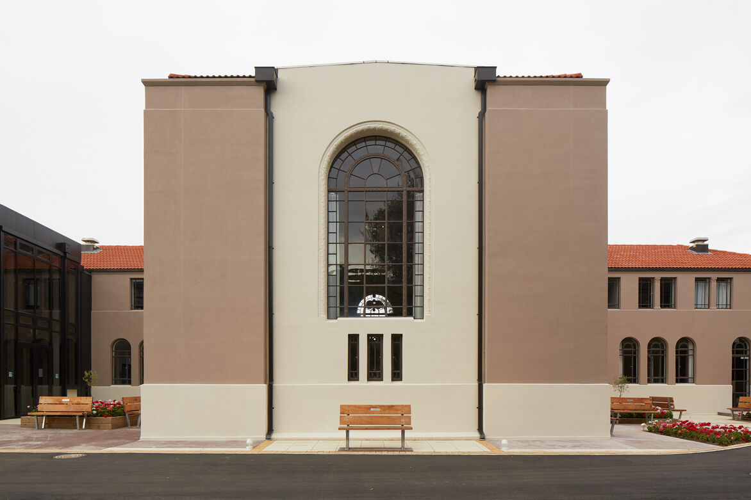
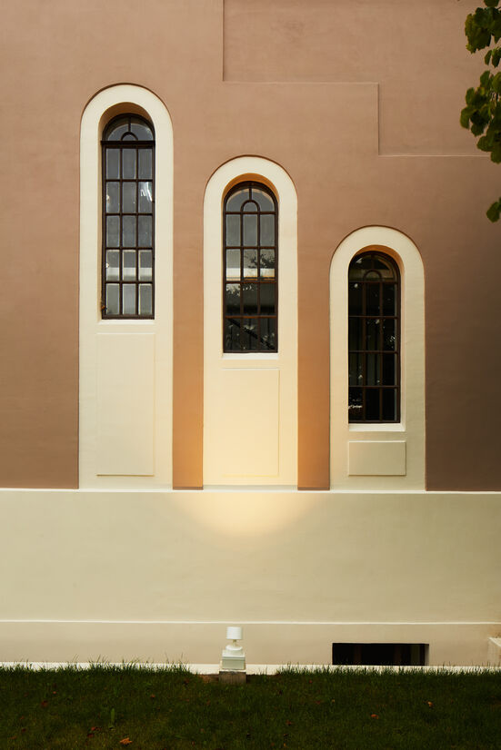
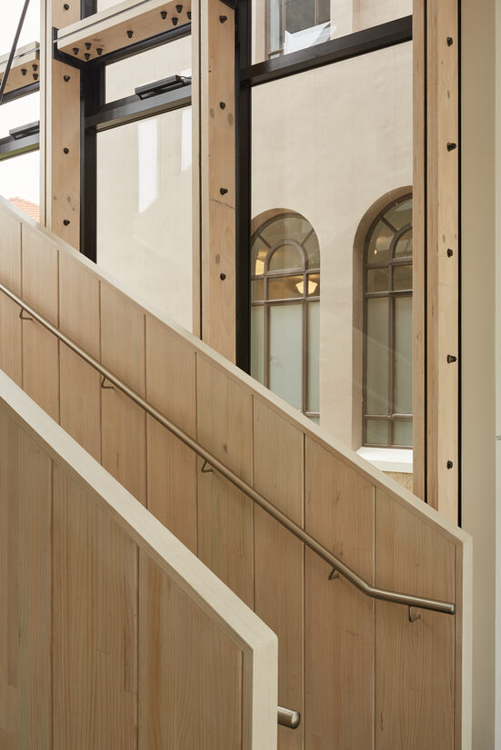
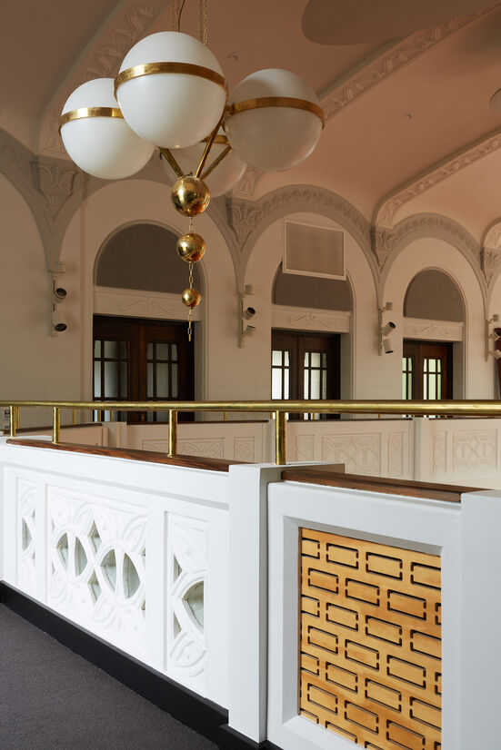
Description:
The Massey Refectory building was one of the first buildings originally constructed at the Manawatū campus and is in a prominent position overlooking the grassed cricket oval, at the historical heart of the campus. The building was designed in a simple Spanish Mission style in 1930 by renowned architect Roy Alston Lippincott.
The building’s plan is a cruciform shape, with east and west wings on each side of the central refectory. By 2013, the original double height refectory hall, common room, games room, kitchen and staff quarters had undergone substantial alterations. These modifications included the addition of a floor through the middle of the original refectory hall to create lecture theatres for the university. The Refectory was then closed in 2013 due to seismic issues.
We were commissioned to incorporate non-intrusive seismic strengthening, and restore the refectory hall and common room back to their original state. The brief included housing the office and meeting rooms for the University Chancellery within the remaining space and an upgrade to comply with the current building regulations.
A conservation report was used as a basis for heritage investigation. We undertook careful analysis of the original construction documents, old photographs, and surveyed the existing building. The building was modelled as a three-dimensional computer model which documented how to restore the spaces back to their original state and was used to test the impact of various strengthening strategies. The refurbishment design also includes a new back entrance, which provides a lift and compliant stair access to the upper storey spaces.
Innovation and creativity were important to the project as these principles were used in the careful reconstruction of heritage elements and in the design and construction of the new building. Sustainability was a focus and the approach was to, where possible, retain and repair original building materials. All steel windows and roof tiles where refurbished and re-used and where materials needed replacement, recycled items were sourced. Specialist trades were involved in the reconstruction, including plasterers and metal workers to replicate original plasterwork, chandeliers and light fittings.
The new entry building is designed as a light pavilion, with timber LVL structure and a timber/glass exterior. This is a response to the heavy mass, hierarchical original building and referenced the treed backdrop beyond the buildings. Timber was used extensively in the stairs, balustrade, cladding and interior trims. The use of timber achieved a better carbon footprint while also providing a finished aesthetic.
Our considered and conscientious refurbishment ensures that Lippincott’s classic interpretation of the Spanish Mission style is revealed in both the exterior and interior of the building. The original grandeur of the refectory hall is restored, providing a unique function space for the University and the City. The refurbishment and sensitive adaptation reinstates the building’s position at the historical heart of the campus.
Judge's comments:
Despite a complex seismic and heritage brief, this refurbishment has resulted in a stunning and elegant solution that balances the original building bones with a contemporary facelift. It is evident that this project was highly technical and required a great degree of care and craft in its execution.
A really delightful and thoughtful renovation. Hiding much of the work to ensure the original building remained is a difficult task. It has been a triumph. The insertions are calm and understated giving the building an update to ensure its heritage evolves.
With skill, innovation and restraint this refurbishment reveals Lippincott’s classic interpretation of the Spanish Mission style in both the exterior and interior of the building. The original grandeur of the refectory hall is restored, and the building reinstated as the historical heart of the campus.